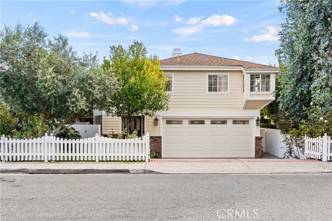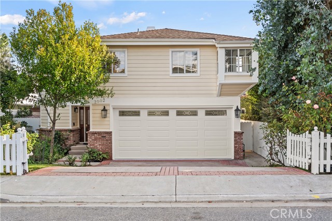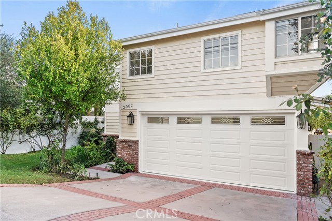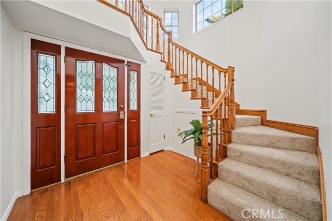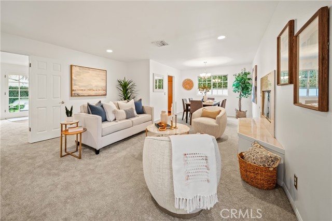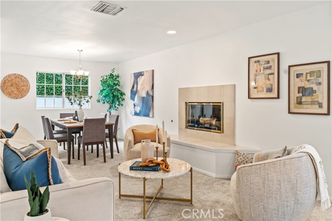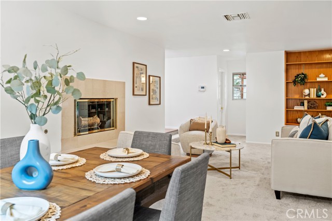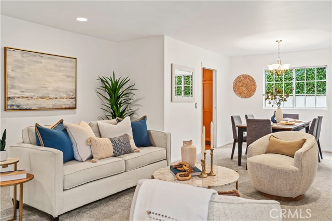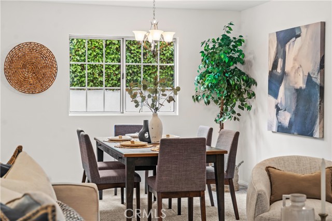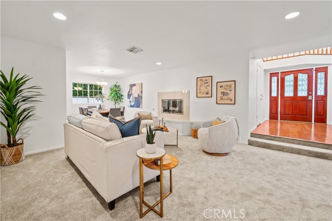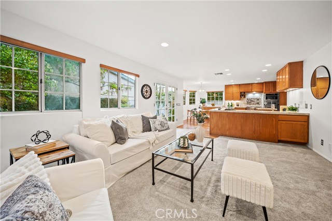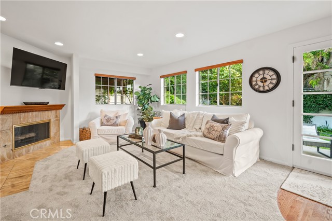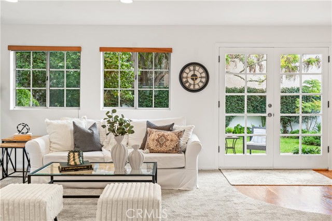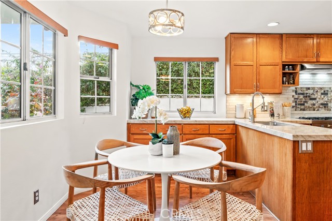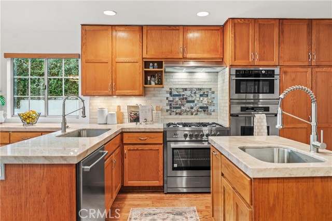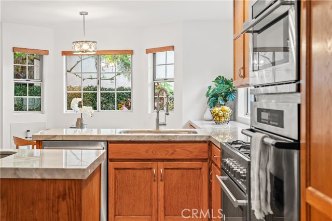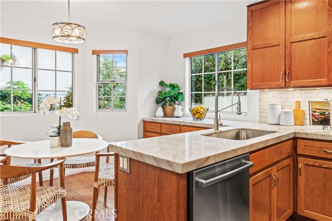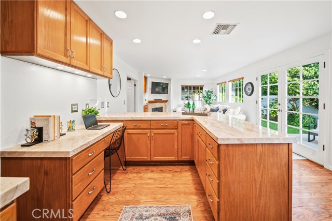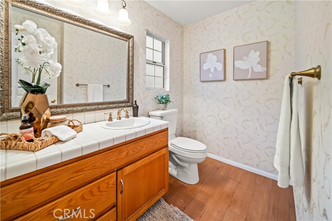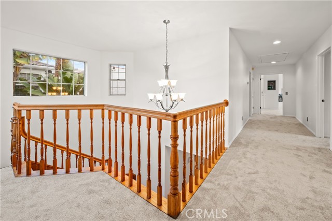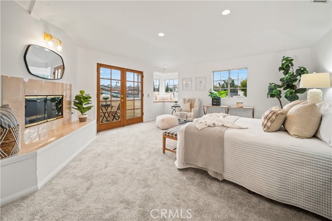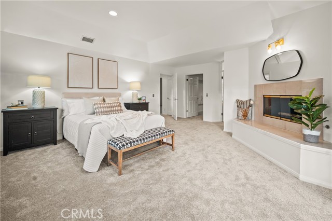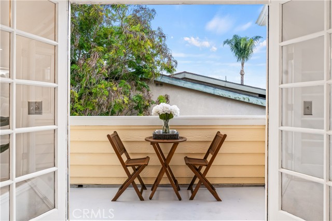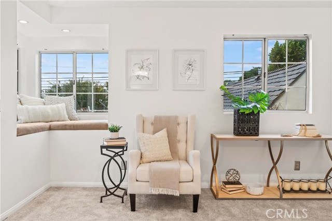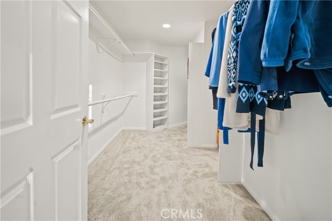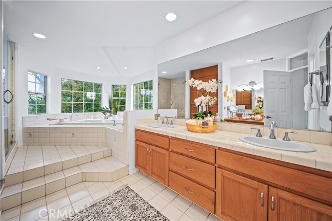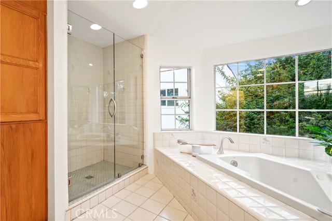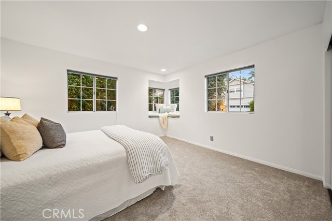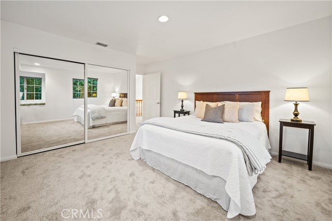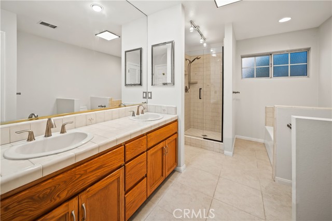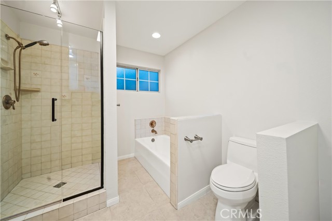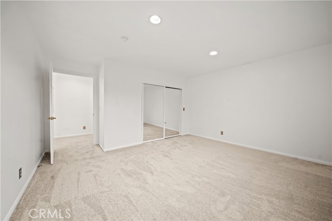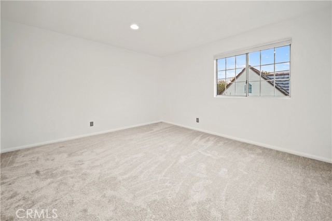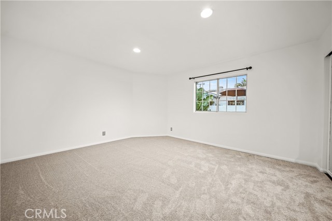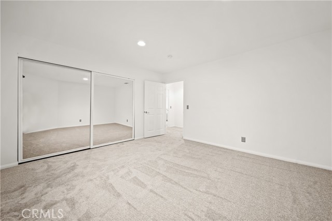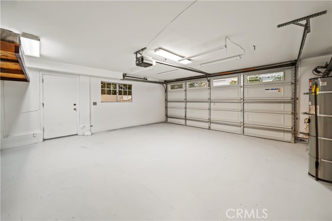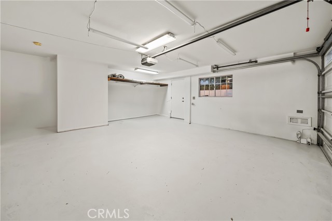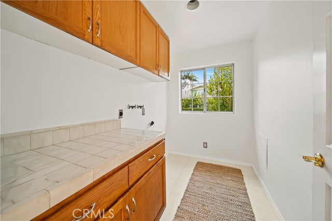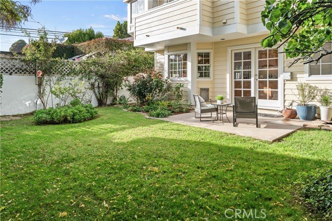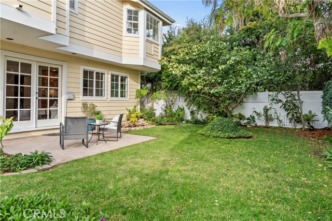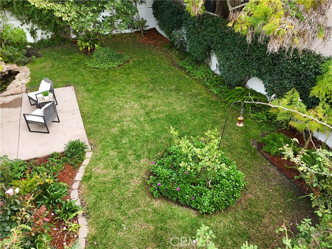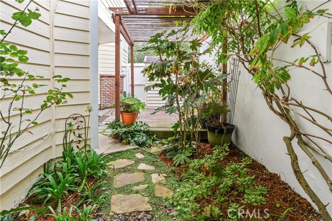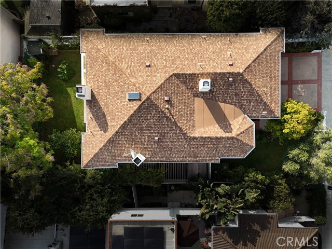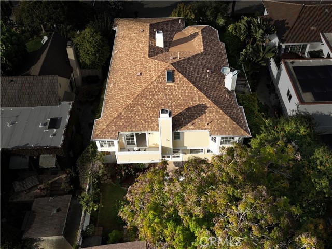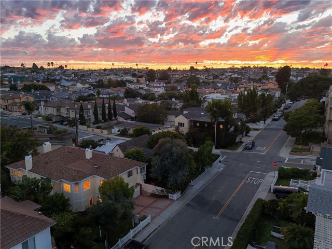Location Location Location! rnTHEY say the best value is the middle of the neighborhood… well… look no further!rn Single family home on a 50×100 lot… right in the heart of this beach town. rn4 huge bedrooms all upstairs, 2.5 baths, wide hallways, plenty of light with picture windows perfectly placed to capture the outdoors. The beauty of this home is the lush, mature foliage surrounding the property, especially the private enclosed rear yard! rnWith one owner for most of its life, this home has been meticulously cared for, renovated and updated over time. The kitchen is spectacular, recently redone, and flows nicely into the family room, making it a great gathering space. French doors off the kitchen and family room open up to the patio and backyard, creating indoor/outdoor living at its best! The back yard has a water feature that helps you to relax and enjoy life in a lush, green, beautiful setting… someone has a green thumb! For those formal dinners, the FORMAL living room and dining room show off how large they are with the central focus on the fireplace (one of three in the home). Plenty of space in every room, with over 3000 sq. ft. of usable living area, plus an oversized garage.rn Come home to 2002 Marshallfield Lane!
Residential For Sale
2002 Marshallfield, Redondo Beach, California, 90278

- Rina Maya
- 858-876-7946
- 800-878-0907
-
Questions@unitedbrokersinc.net

