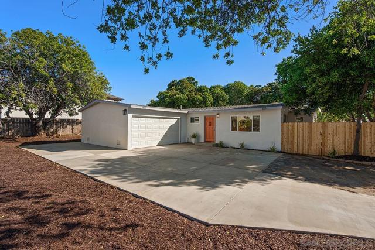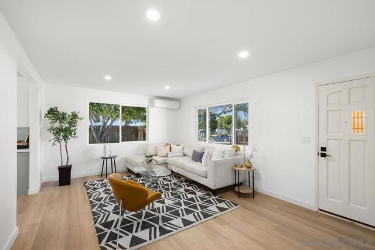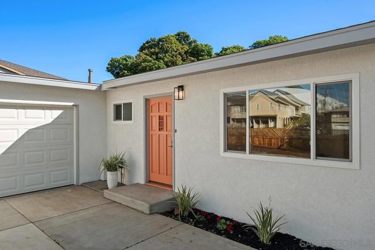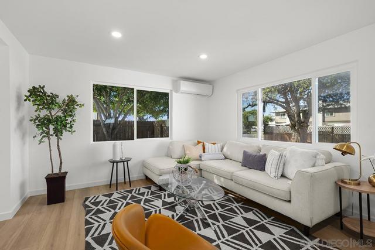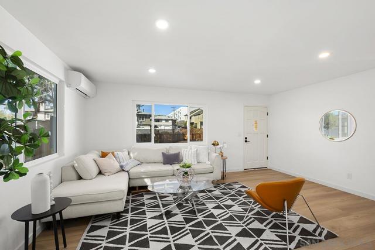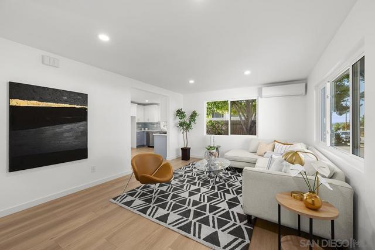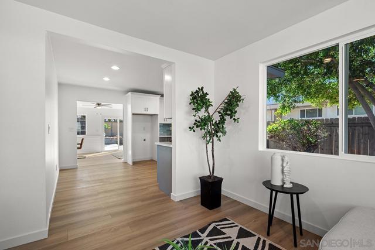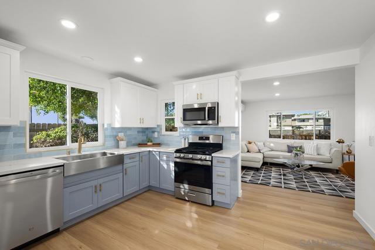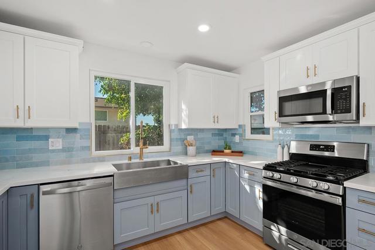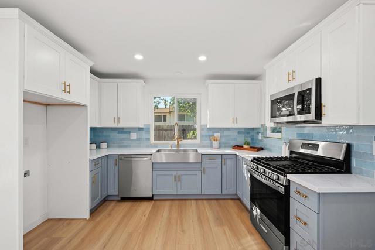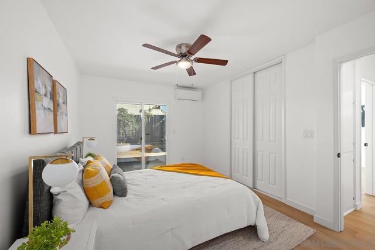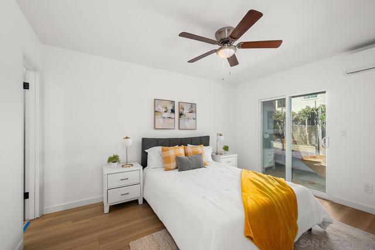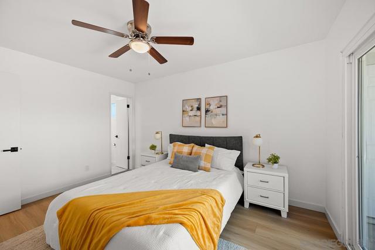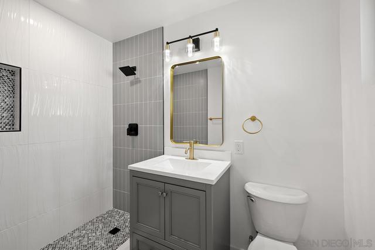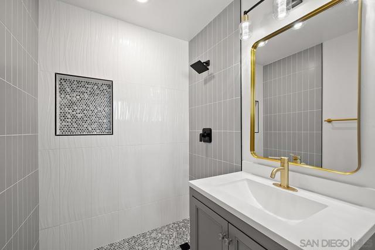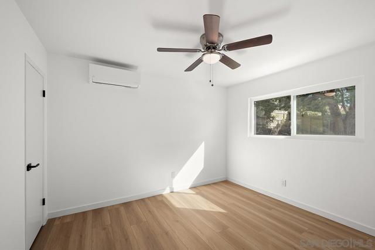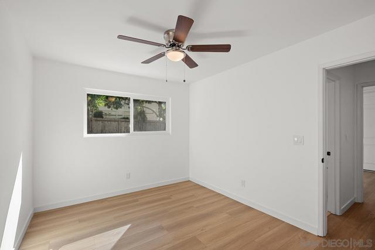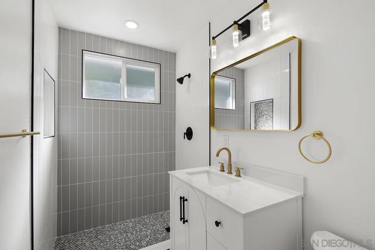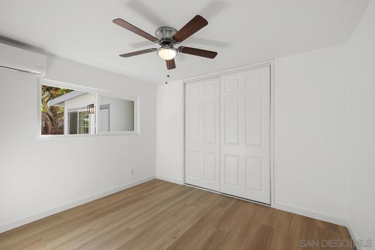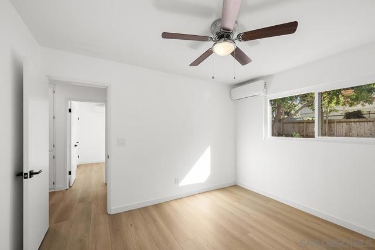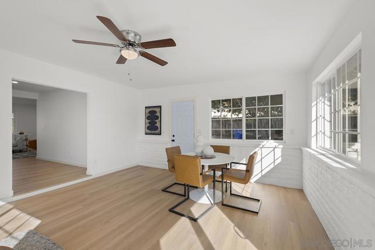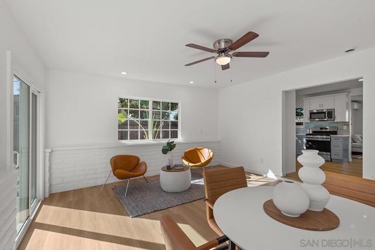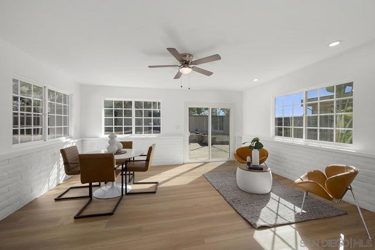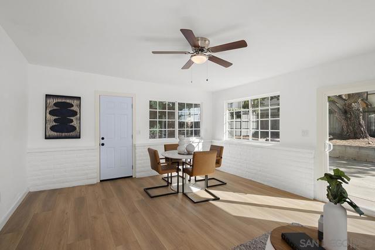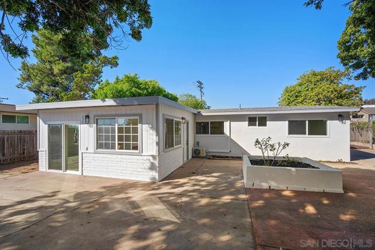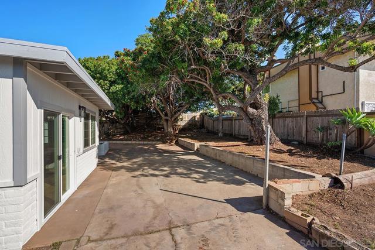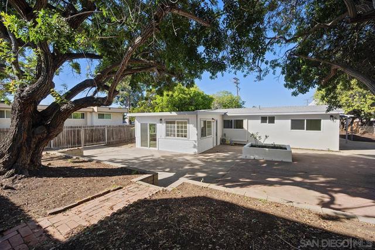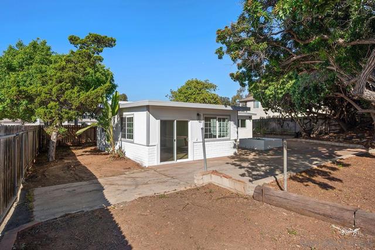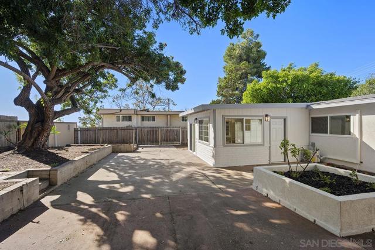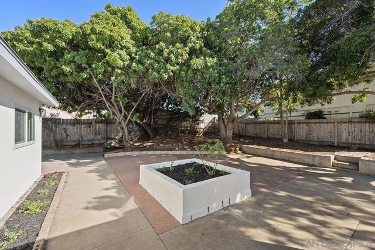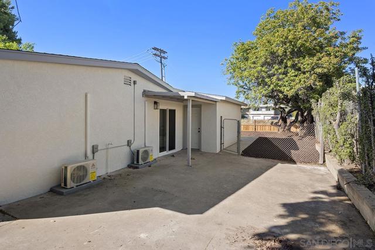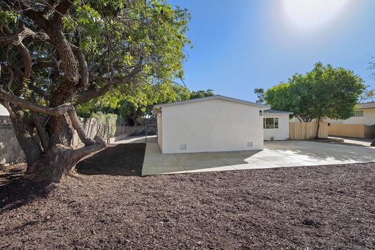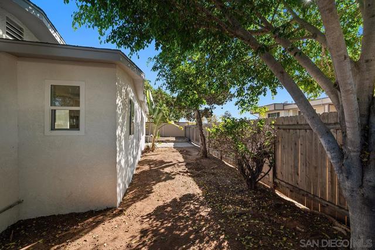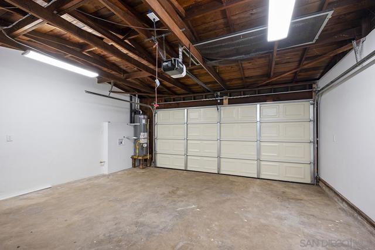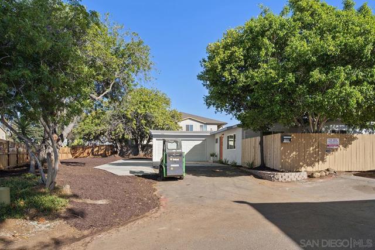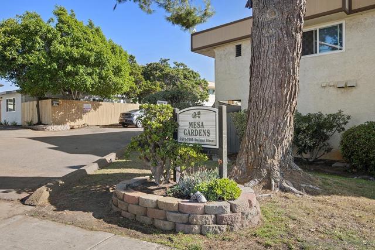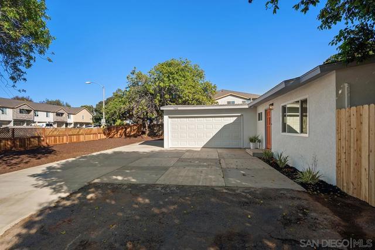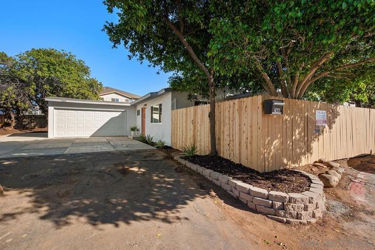Tucked within a peaceful setting, this beautifully updated single-story residence offers a rare blend of privacy, comfort, and contemporary design. An inviting open-concept layout welcomes you with new luxury vinyl plank flooring that flows effortlessly through the bright living, dining, and kitchen spaces. The newly remodeled chef’s kitchen showcases custom cabinetry, quartz countertops, upgraded stainless-steel appliances, and gas cooking—perfectly designed for both everyday living and entertaining. The primary suite provides a restful retreat with an energy-efficient sliding door opening to the backyard, and a designer-remodeled ensuite bath featuring a walk-in shower with custom tile surround and timeless cabinetry. Two additional bedrooms and a tastefully updated hall bath complete this thoughtfully reimagined home. Extending the living experience outdoors, a spacious and serene backyard awaits, framed by mature shade trees and enhanced with new landscaping, a relaxing covered patio, and newer fencing—an ideal setting for alfresco dining or quiet reflection. Additional highlights include recessed lighting throughout, dual-pane windows and sliders, a new mini-split A/C system, ceiling fans, and a generous two-car garage with gated and RV/Boat parking with sewer clean out. Perfectly positioned for convenience, this tranquil retreat is moments from Kearny Mesa Recreation Center and Dog Park, Mesa College, and a wide variety of local markets and acclaimed eateries along Convoy. Enjoy easy freeway access, proximity to Sharp Hospital and the Serra Mesa–Kearny Mesa Library, and the comfort of knowing you’re close to everything while tucked away in your own private oasis.
Residential For Sale
7661 Stalmer St, San Diego, California, 92111

- Rina Maya
- 858-876-7946
- 800-878-0907
-
Questions@unitedbrokersinc.net

