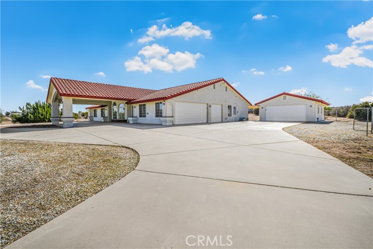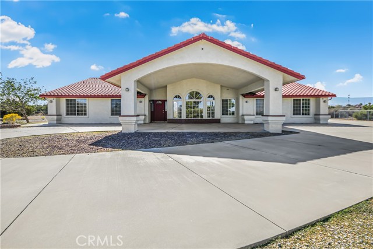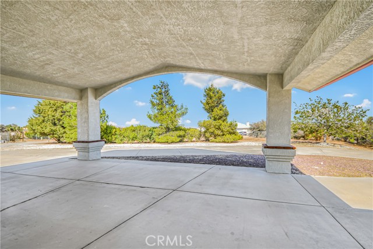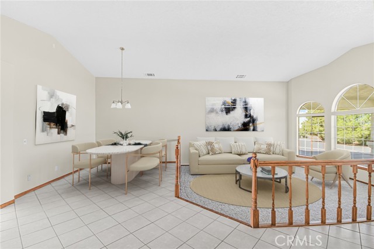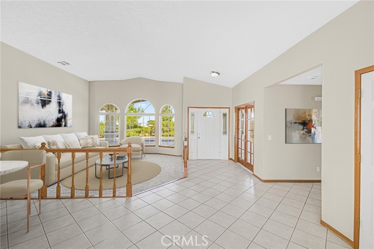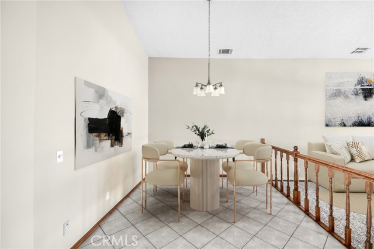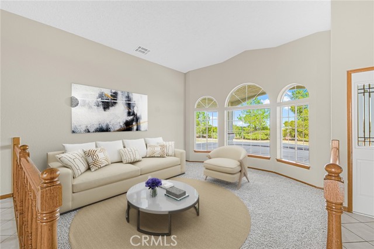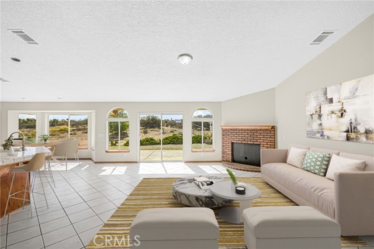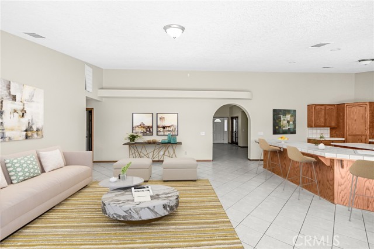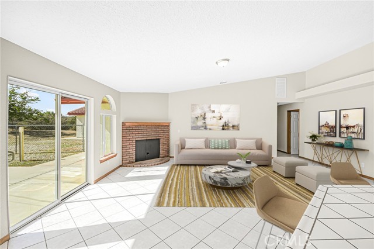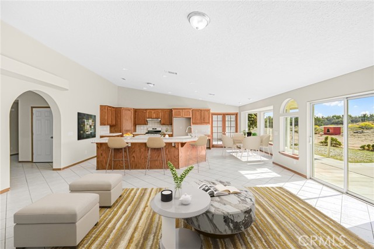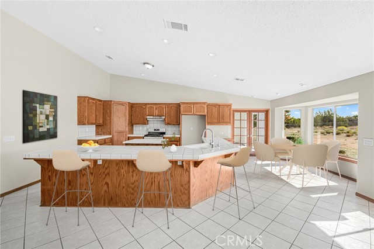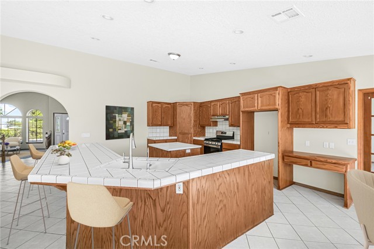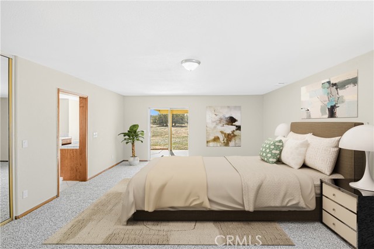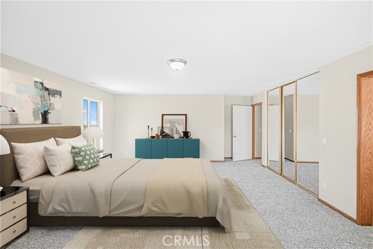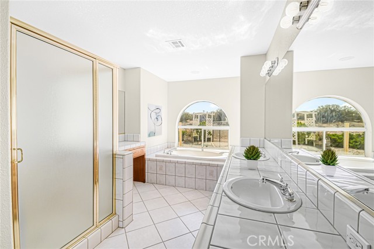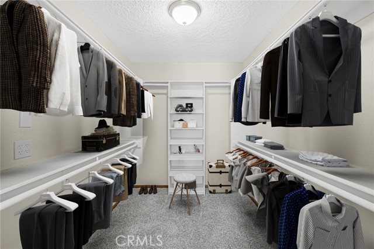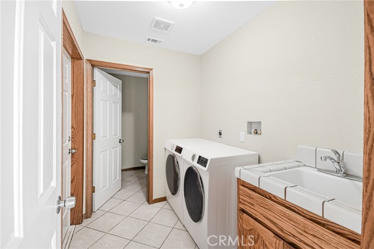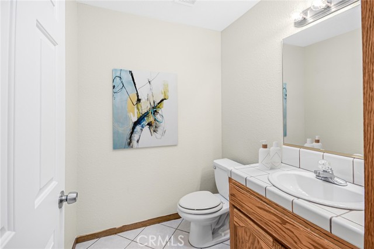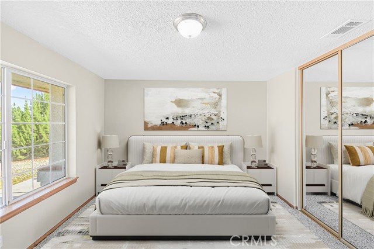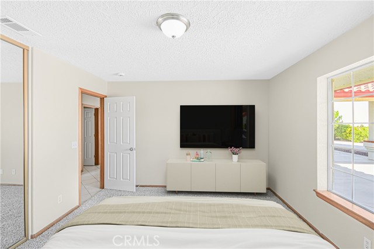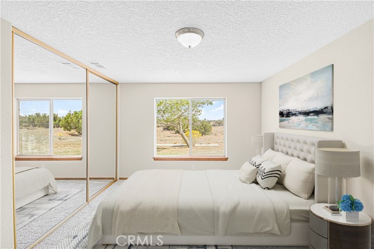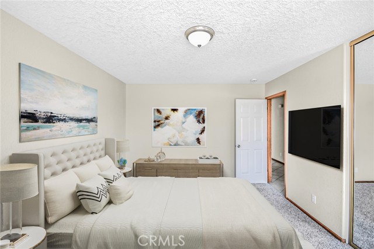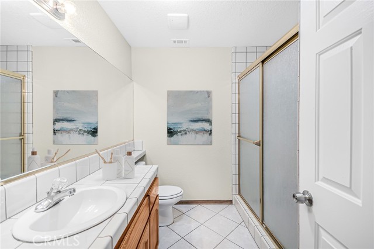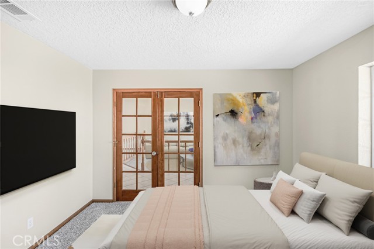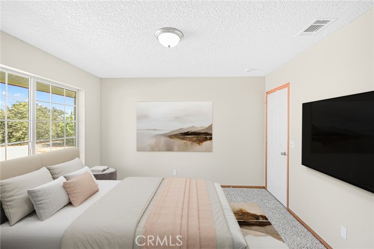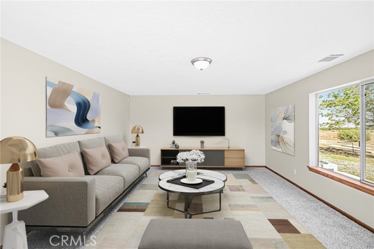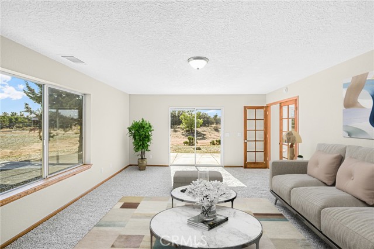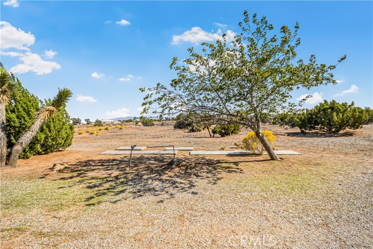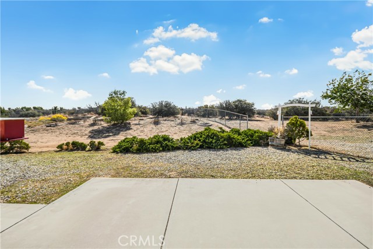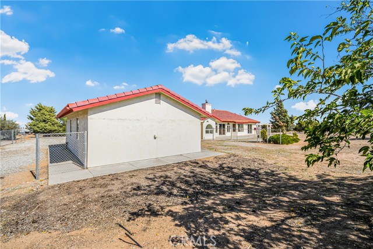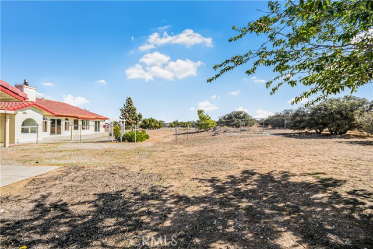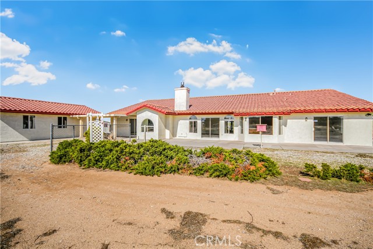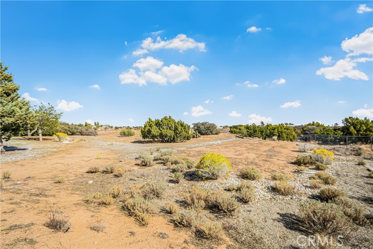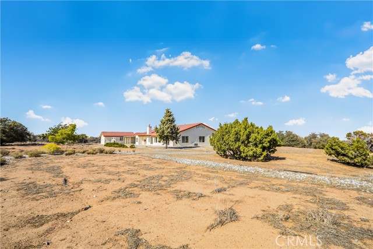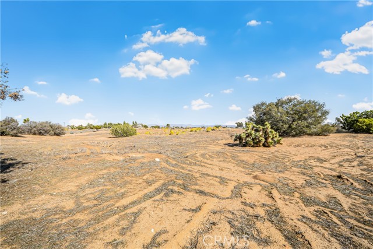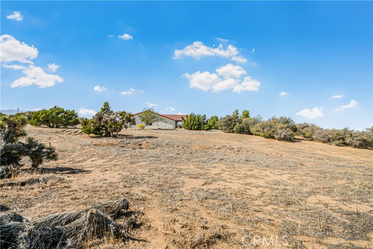Freshly painted inside and out, this stunning move-in-ready estate immediately impresses with its beautiful circular driveway and porte-cochère, offering covered parking and room for a large number of cars. Step inside to find new carpet throughout the living room, bedrooms, den, and media room, paired with updated light and plumbing fixtures for a modern finish. The kitchen is a true showpiece, featuring a massive breakfast bar, brand new stainless steel appliances, a convenient desk area, and abundant cabinet and countertop space—perfect for both everyday use and entertaining. The home offers a sunken living room, a spacious family room that serves as a great room, a formal dining area, and a breakfast nook, all enhanced by central heat and air for year-round comfort. The master suite includes a massive walk-in closet and a private retreat feel. Additional highlights include an interior laundry room, a dedicated office or den, and a media room ideal for movie nights. Outside, the fully fenced 4.3-acre lot is entirely flat and usable, featuring an attached three-car garage plus an oversized detached two-car garage—ideal for vehicles, storage, or a workshop. The expansive grounds provide ample space for recreation, future projects, or RV parking. Located in an excellent area close to schools, shopping, and amenities, this rare offering combines privacy, space, and modern upgrades. Come see this incredible property today and experience all it has to offer.
Residential For Sale
9076 Shasta, Phelan, California, 92371

- Rina Maya
- 858-876-7946
- 800-878-0907
-
Questions@unitedbrokersinc.net

