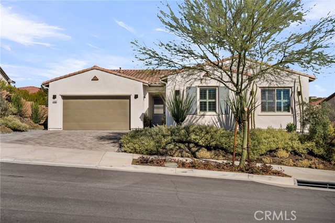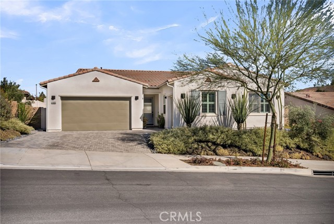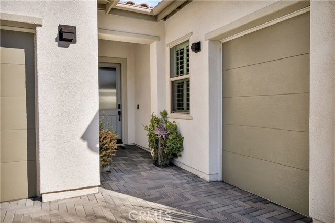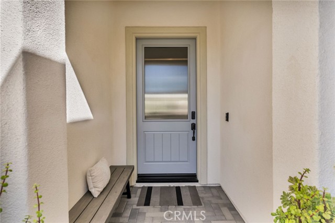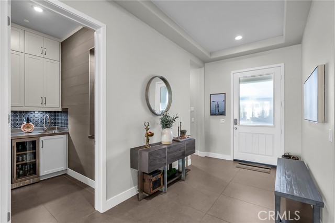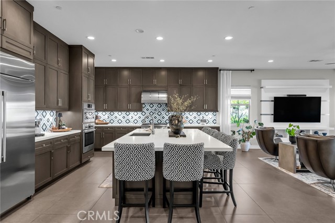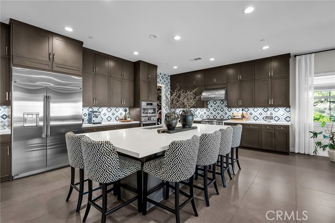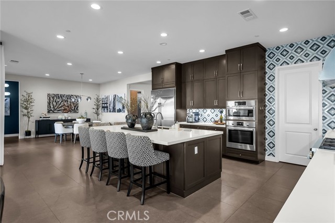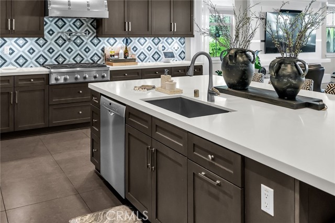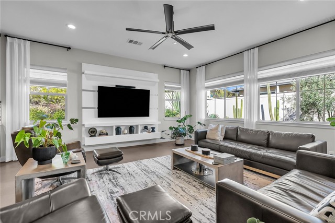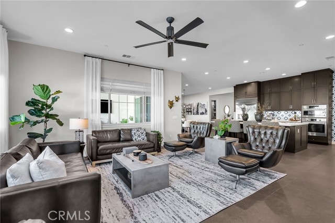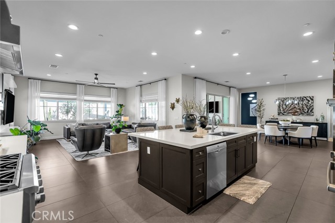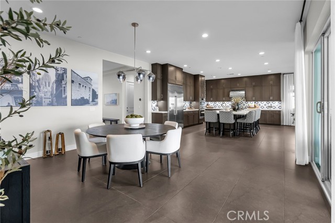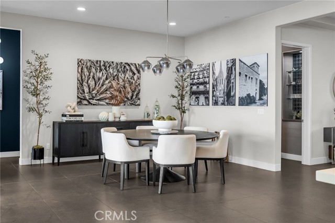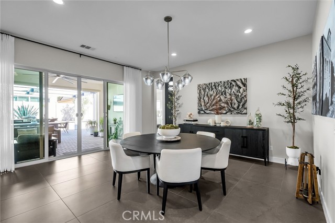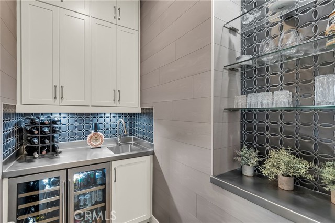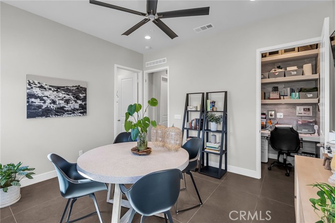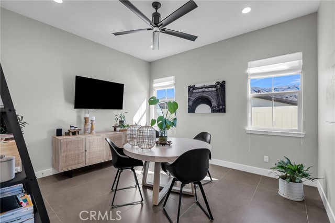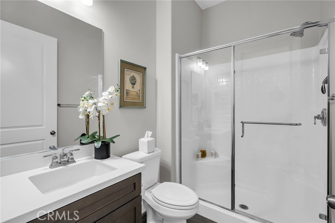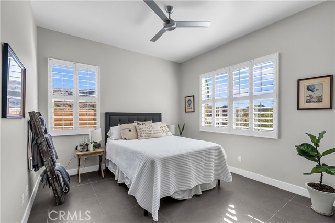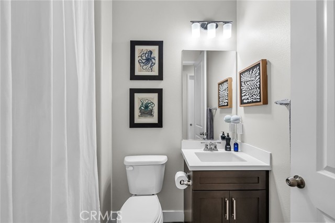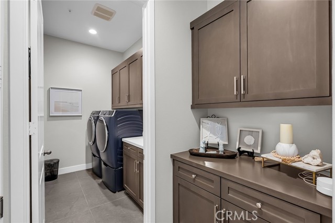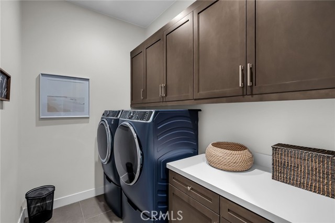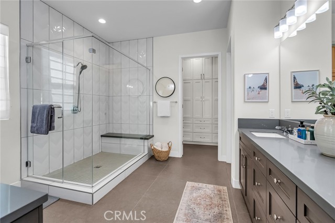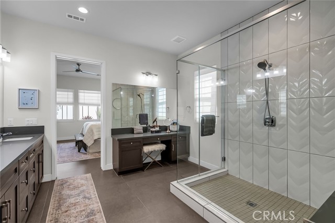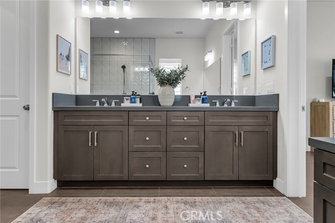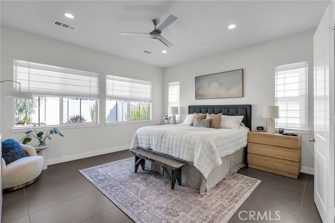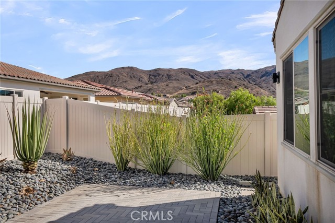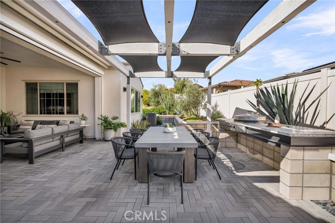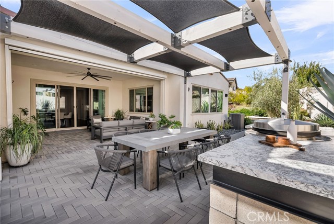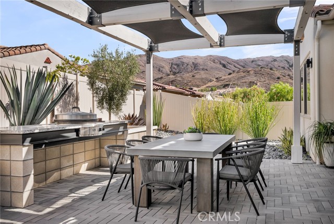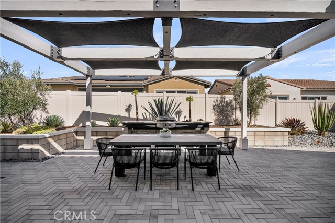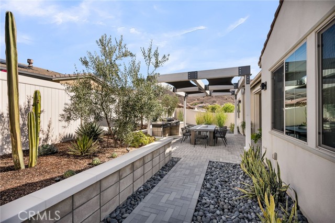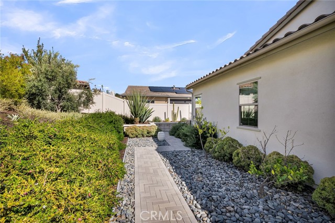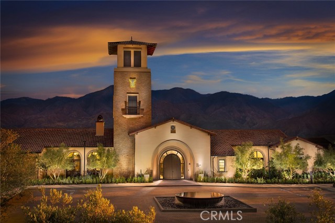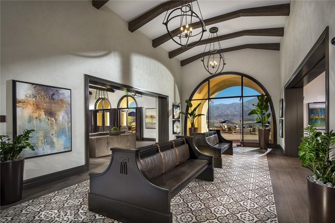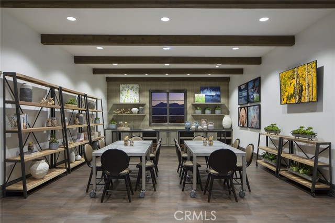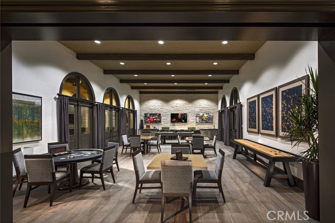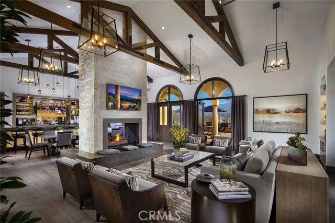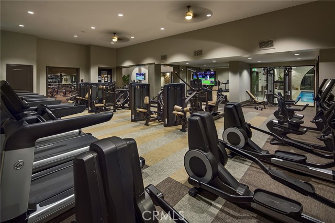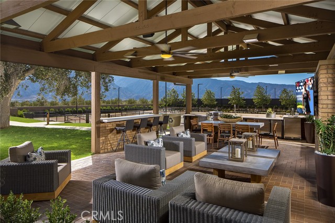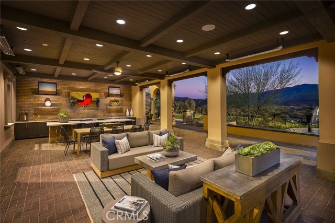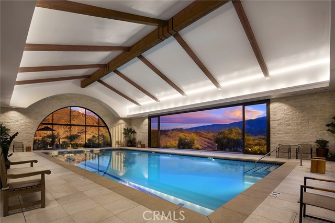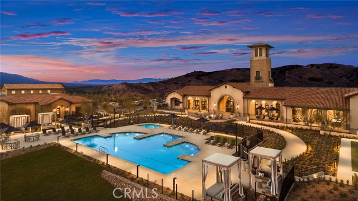Step into refined elegance in this stunning 3-bedroom, 3-bathroom home located in one of the area’s most sought-after 55+ private communities, Terramor. Every detail has been thoughtfully curated, combining upscale finishes with everyday functionality.rnrnThe chef’s kitchen is a true showstopper, featuring a custom Monogram 6-burner cooktop with pot filler and designer hood, a built-in custom Monogram refrigerator, and a spacious walk-in pantry with custom shelving. Entertain in style at the sleek wet bar, complete with a built-in wine and beverage refrigerator and sink.rnrnEnjoy beautiful custom porcelain tile flooring throughout, custom draperies, and Bali shades that enhance both privacy and design. The open-concept layout flows seamlessly into the California room, where an electric-powered outdoor screen provides year-round indoor-outdoor living. Grill and gather around the custom outdoor Evo grill, set in granite countertops perfect for hosting family and friends.rnrnRetreat to the luxurious primary suite featuring a spa-like bathroom and a walk-in closet upgraded with custom built-in cabinetry for optimal organization.rnrnAdditional highlights include a dedicated golf cart garage and high-end finishes throughout.rnrnTerramor offers a resort-style lifestyle with amenities including 2 clubhouses, three swimming pools, a gym accessible 24/7, a sauna, pickleball and tennis courts, bocce ball, a game room, a craft room, outdoor fire pits, 2 outdoor kitchen areas, a full bar, dog parks, a community garden, and so much more. rnrnThis home truly offers the best in luxury, convenience, and active adult living.
Residential For Sale
11686 OaktonWay, Corona, California, 92883

- Rina Maya
- 858-876-7946
- 800-878-0907
-
Questions@unitedbrokersinc.net

