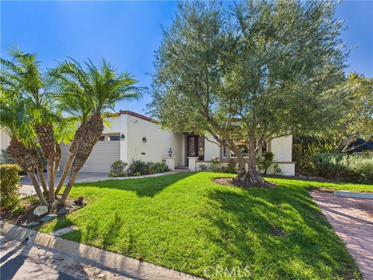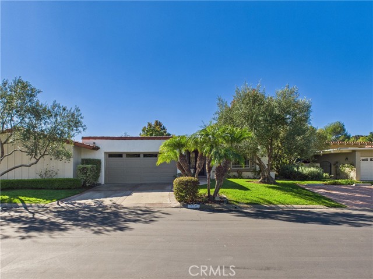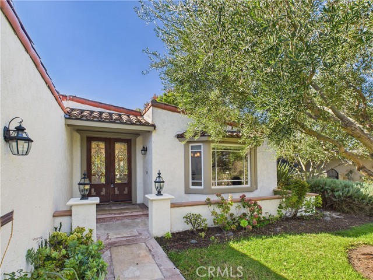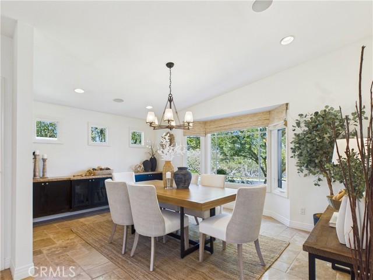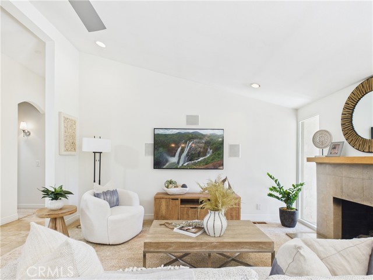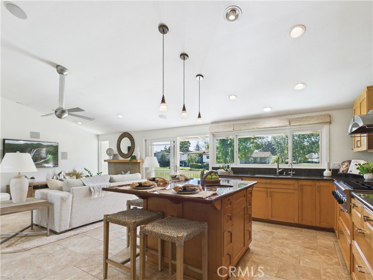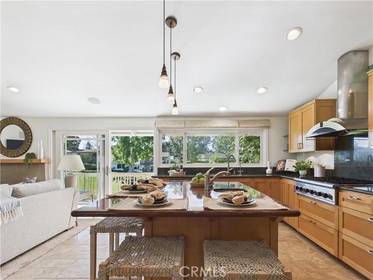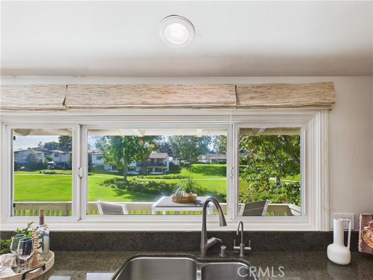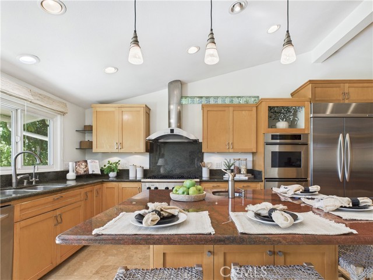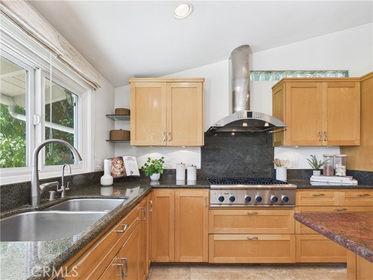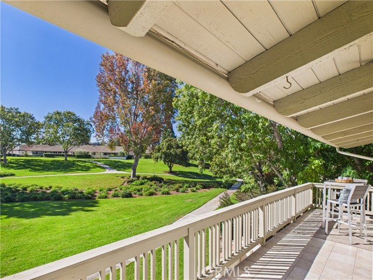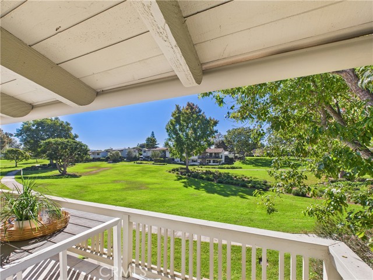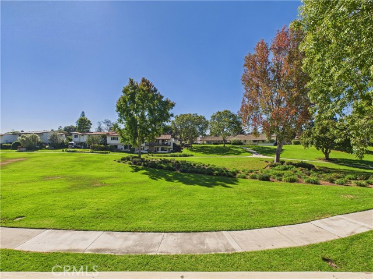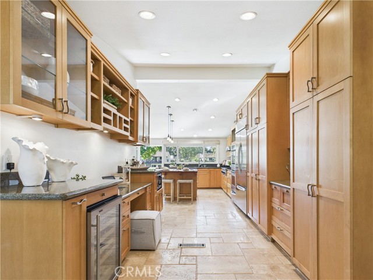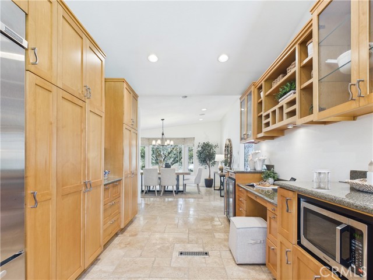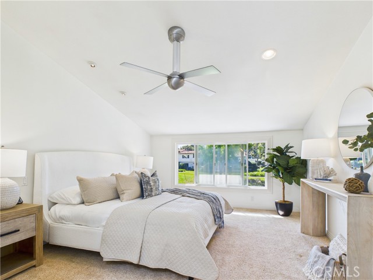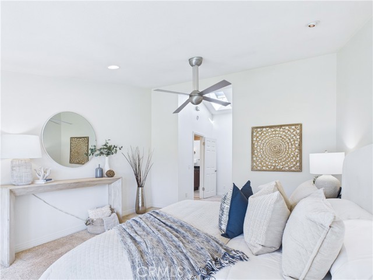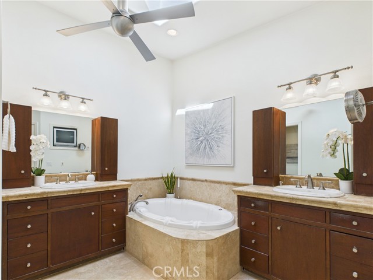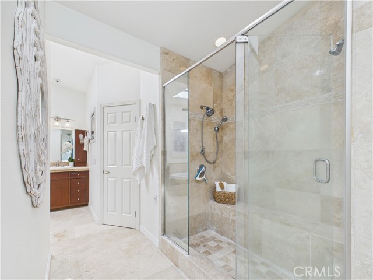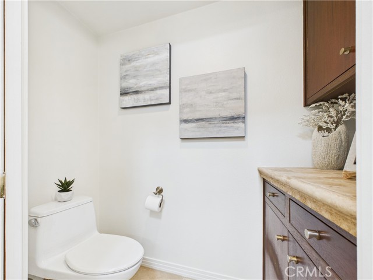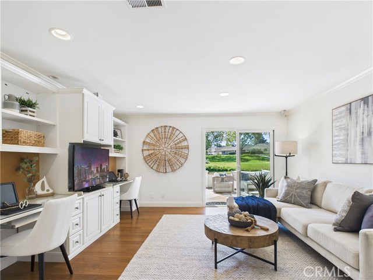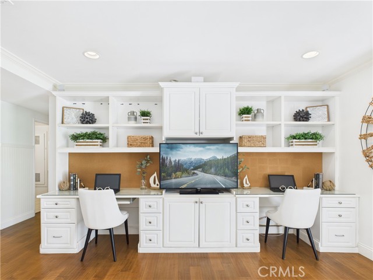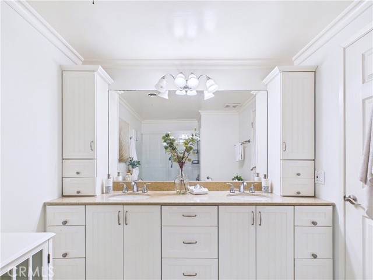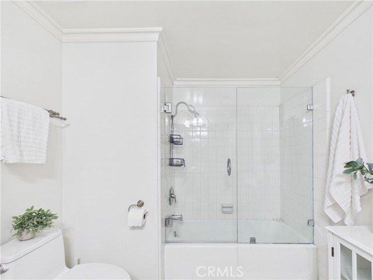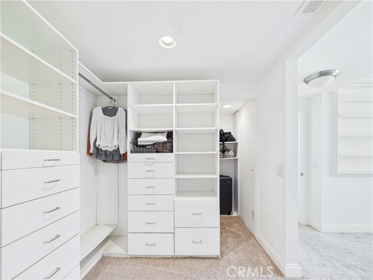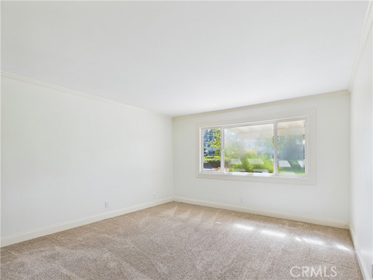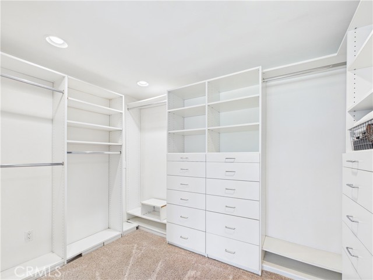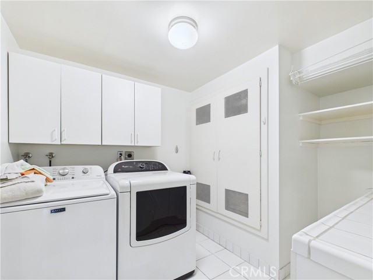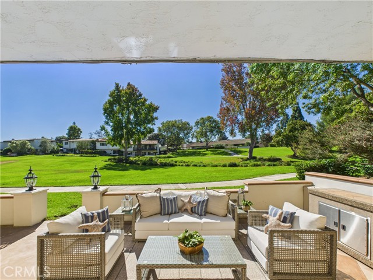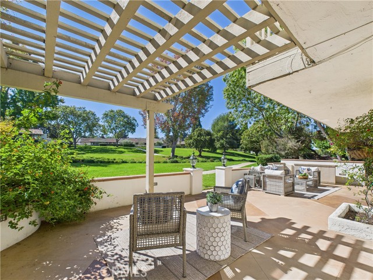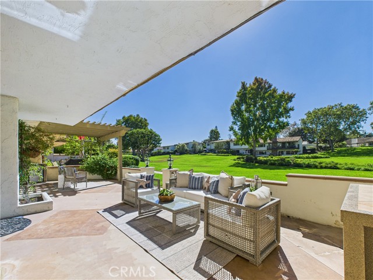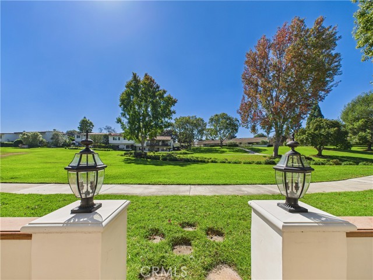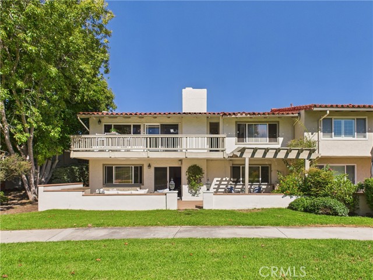Enjoy living on the largest, premier greenbelt in The Bluffs. This end unit, a popular floor plan E has the primary bedroom on the main floor, an open concept kitchen & family room that has been updated with stainless built-ins and large center island. During renovation, the kitchen sink was moved to the wall overlooking the green belt, making for a much more spacious and open kitchen space and optimal enjoyment of soaring greenbelt views. The main floor primary suite features a spacious ensuite bath with 2 large walk-in closets, double sinks, and soaking tub. The thoughtfully designed floor plan features 2 over-sized additional bedrooms, large laundry utility room, and bonus room. Additionally, this home has been expanded to feature a formal dining room unique to this home. Further features include a private driveway not shared with neighbors, kitchen desk area, built in storage and mudroom off the garage, making this home an exceptional opportunity in Eastbluff. With outdoor living space on both levels, this home is perfect for those who love to entertain. The expansive patio and view deck off the living room look out over the beautiful greenbelt and make for seamless indoor-outdoor living. Live amidst miles of green lush lawns & gardens – expansive greenbelts and paths like these are highly unique in coastal Orange County. Additionally, you have a fountain, reflection pool, and are just a short walk to the Back Bay. Another outstanding and sought after feature of this location is that K-12 schools are all walkable from the home. Come make yourself at home.
Residential For Sale
519 Vista Flora, Newport Beach, California, 92660

- Rina Maya
- 858-876-7946
- 800-878-0907
-
Questions@unitedbrokersinc.net

