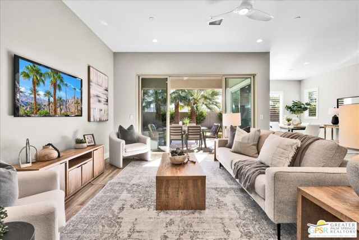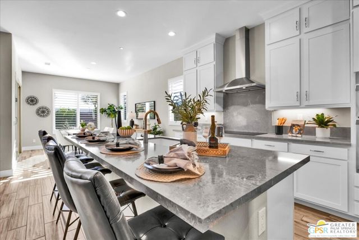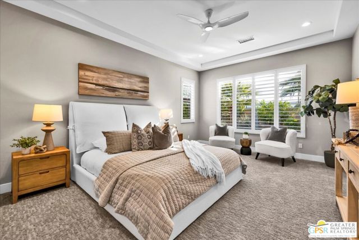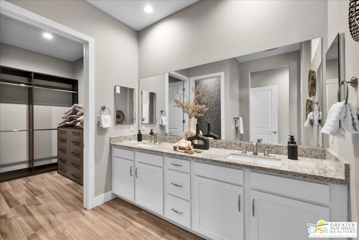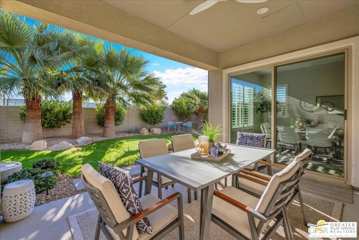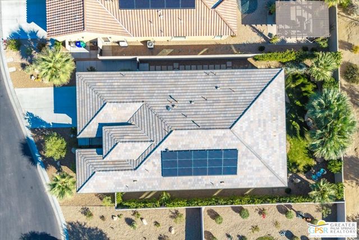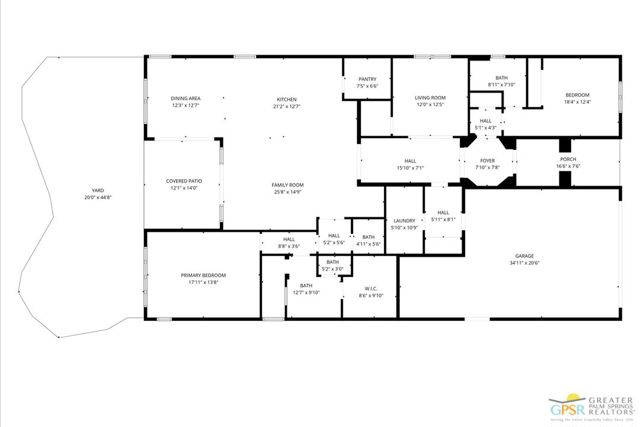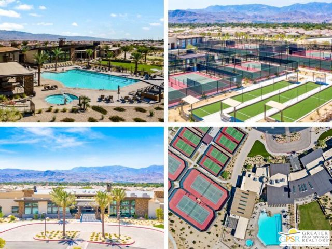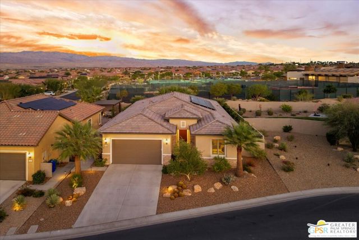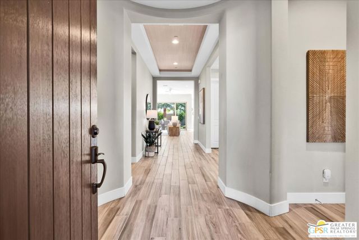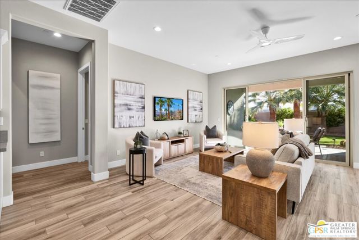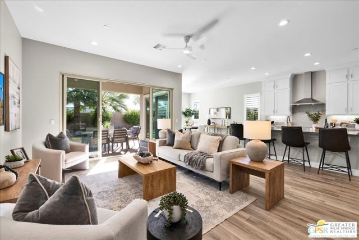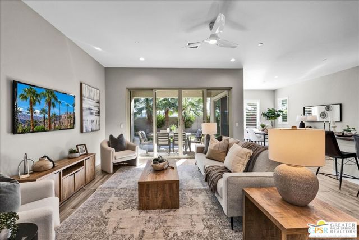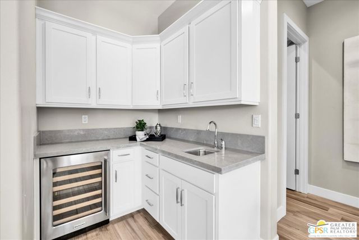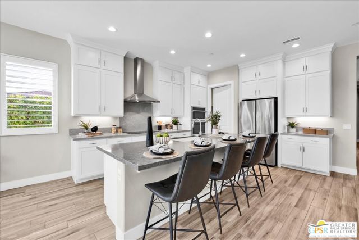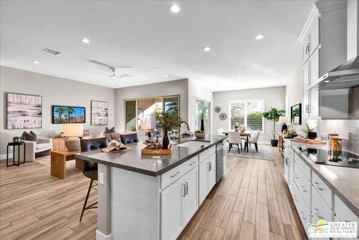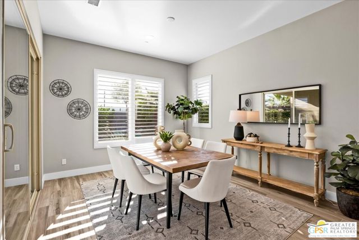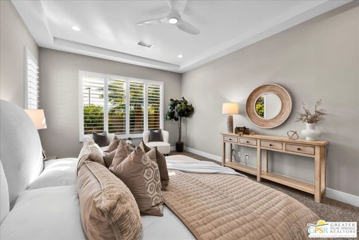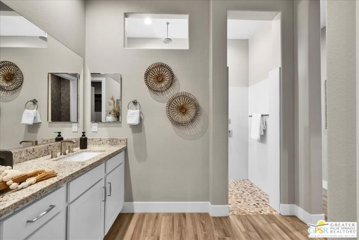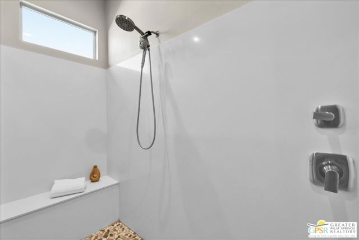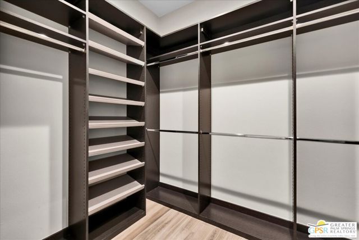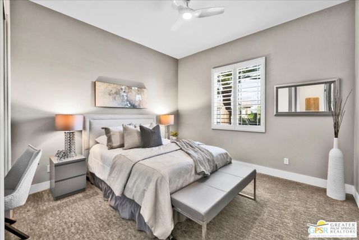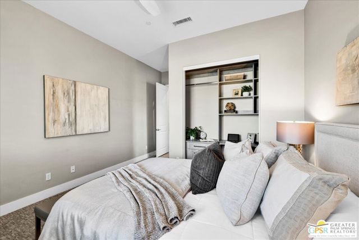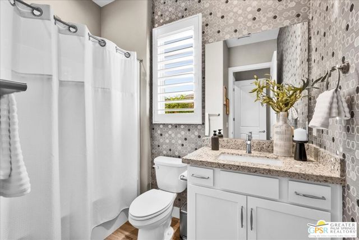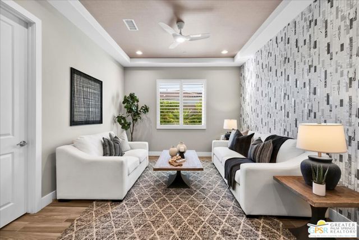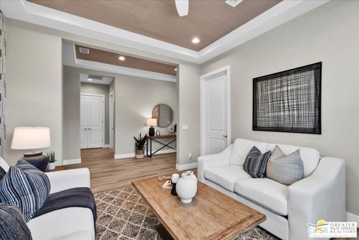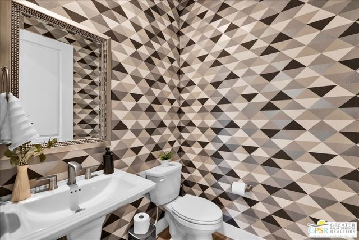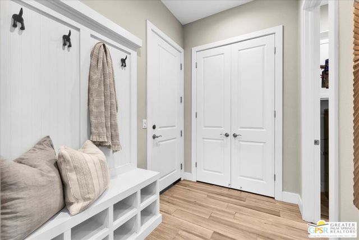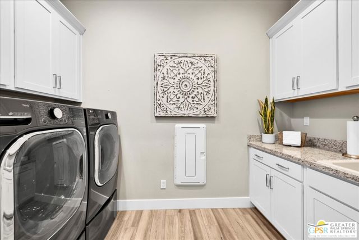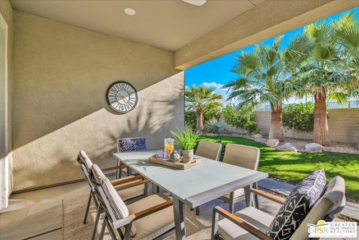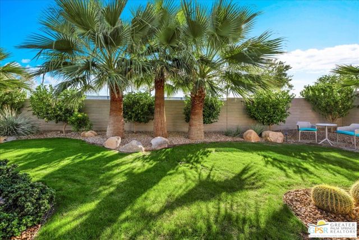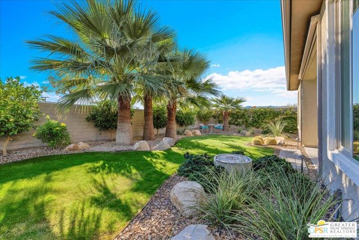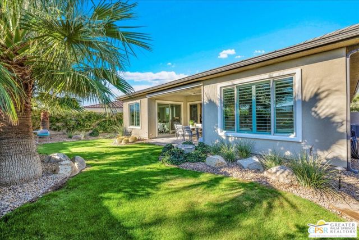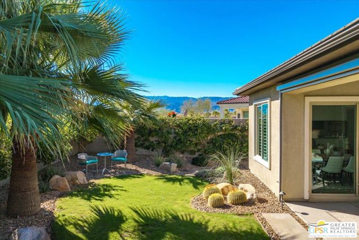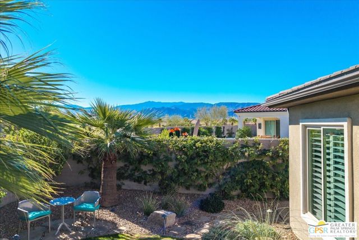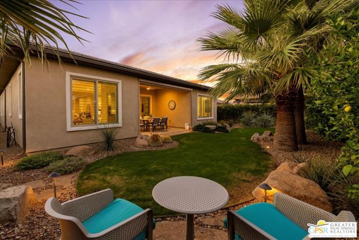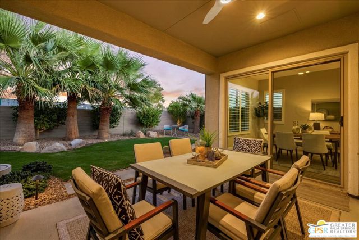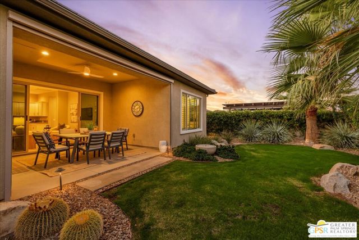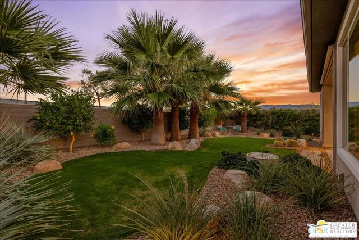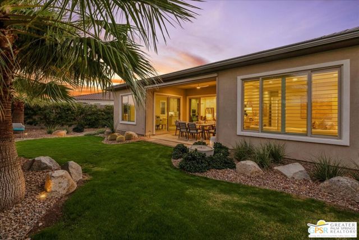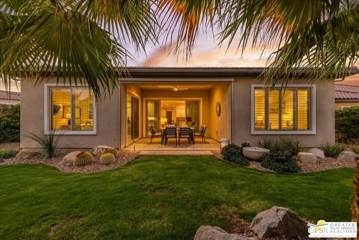Elegant Desert Retreat in Del Webb Rancho Mirage – Step into refined desert living with this stunning Phase 4, Expanded Plan 7 Refuge featuring a timeless Prairie elevation. From the moment you enter, you’re greeted by elegant tray ceilings in the round foyer and down the entry hall, accented by designer-selected wallpaper and rich wood-look plank tile flooring that sets a tone of sophistication throughout. This highly upgraded residence offers exceptional comfort and style, featuring plush upgraded carpet, 5 1/2″ baseboards, and high-end ceiling fans in every room. The versatile floorplan includes dual ensuite bedrooms plus a powder room and a flex space with tray ceiling and walk-in closet – ideal as a media room, den, or easily converted third bedroom. At the heart of the home, the open-concept kitchen flows seamlessly into the dining and living areas. A chef’s delight, it boasts quartz countertops, upgraded 42″ upper cabinets and jewel cabinets with crown molding, soft-close drawers, induction cooktop, stainless appliances, and a large island with ample seating. The living area showcases an upgraded wet bar with a high-end wine fridge and dual sliding glass doors that open to the covered patio, creating effortless indoor-outdoor living. The primary suite is a serene sanctuary featuring tray ceilings, abundant natural light, and views of the lush backyard. The ensuite bath is a spa-worthy escape with a zero-threshold rain shower, dual vanities topped with natural granite, and a custom walk-in closet. The secondary suite, located on the opposite end of the home for added privacy, is equally impressive – offering San Jacinto Mountain views, a built-in desk and closet system, and full bathroom with granite countertops, and designer wallpaper accents. Additional highlights include leased SOLAR, a thoughtfully designed mudroom with a built-in shoe station and coat hooks, a spacious laundry room with cabinetry, granite counters, utility sink, and skylight. The fully finished, climate-controlled three-car garage features sealed floors, a 220V EV outlet, dedicated workshop space with upgraded outlet package, and remote-controlled HVAC for year-round comfort. The backyard is a private oasis, complete with real grass, natural stone walkways, citrus trees, ambient lighting, and peekaboo mountain views. A covered patio with remote-controlled zipper shade and a full rain gutter system add comfort and practicality to this outdoor retreat. Located near the clubhouse within the prestigious guard-gated 55+ community of Del Webb Rancho Mirage, residents enjoy access to world-class amenities including pools, spa, tennis and pickleball courts, fitness center, and a vibrant social scene. Experience the perfect balance of elegance, comfort, and resort-style living – this home truly stands apart.
Residential For Sale
14 Cuvee, Rancho Mirage, California, 92270

- Rina Maya
- 858-876-7946
- 800-878-0907
-
Questions@unitedbrokersinc.net

