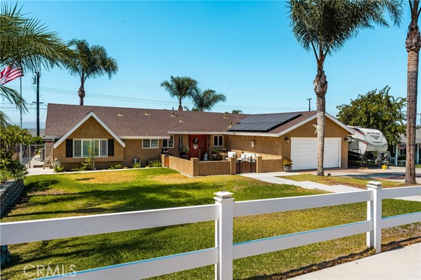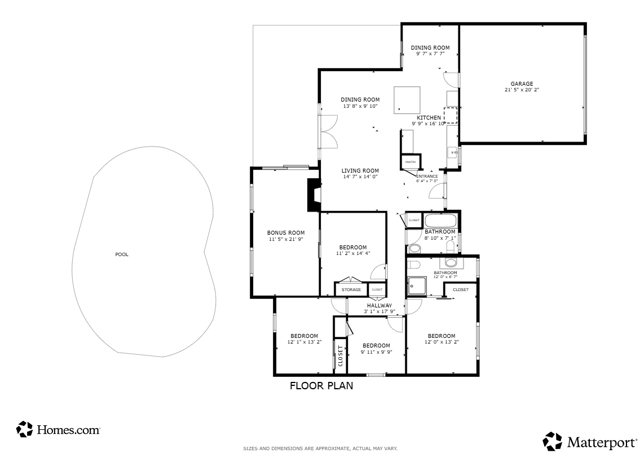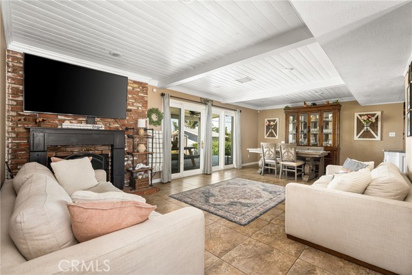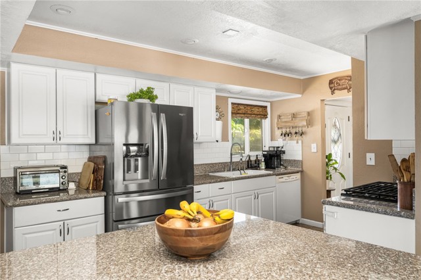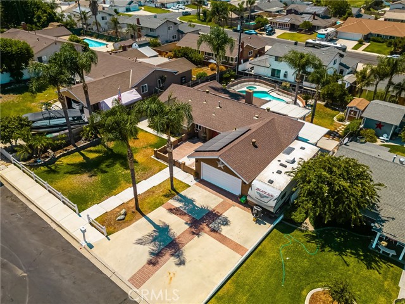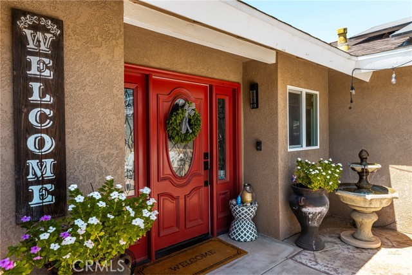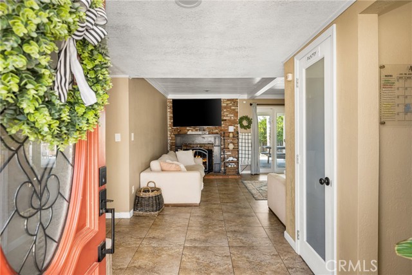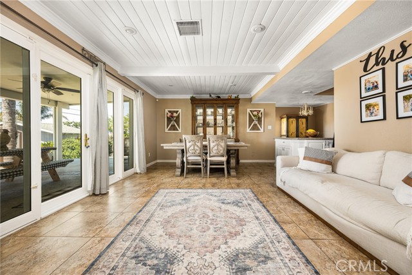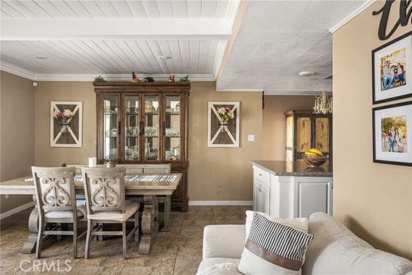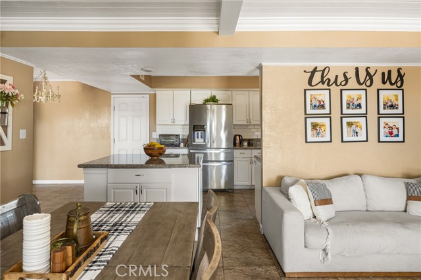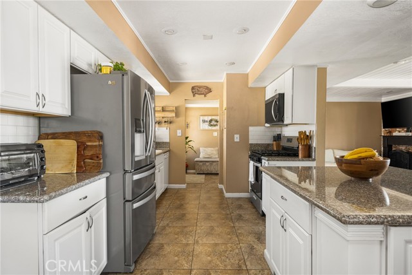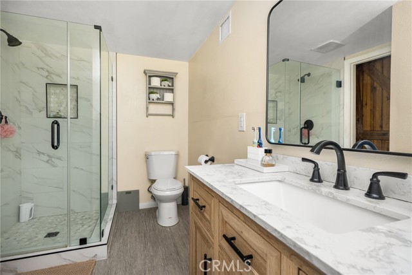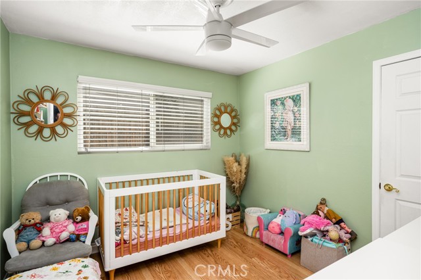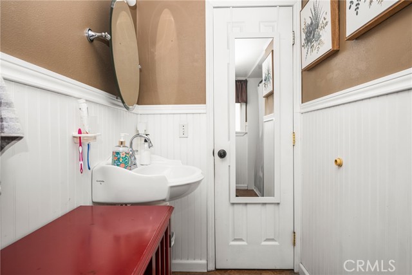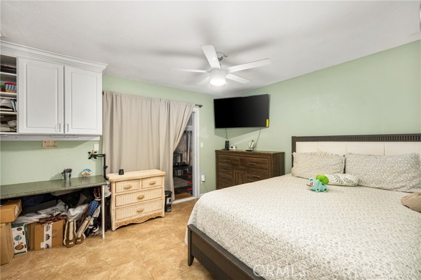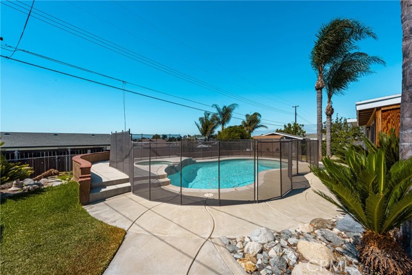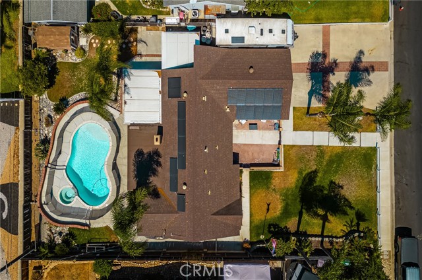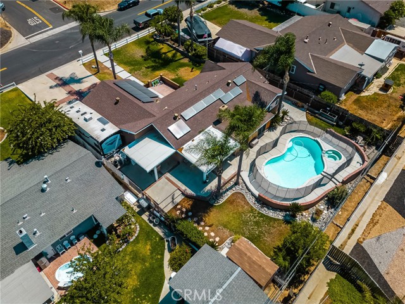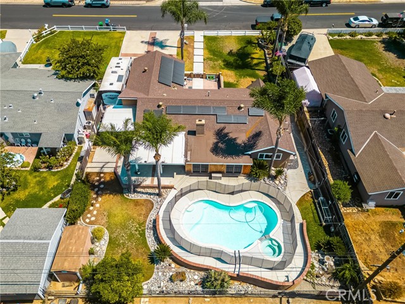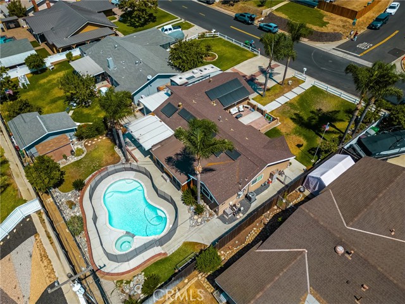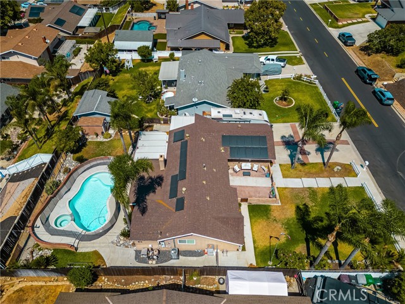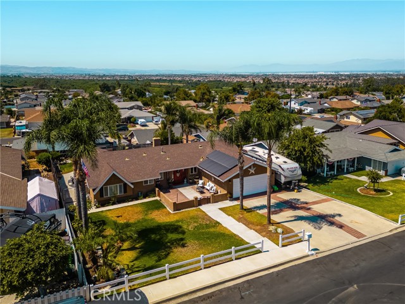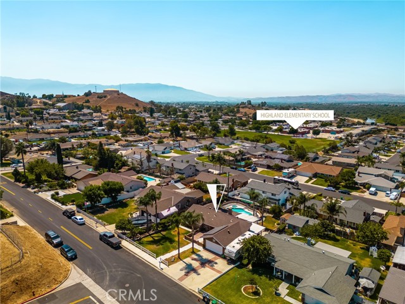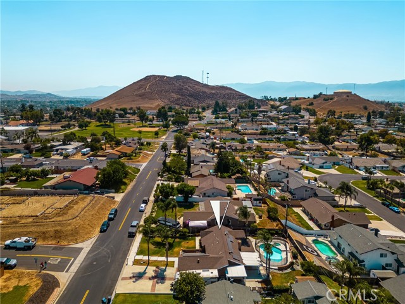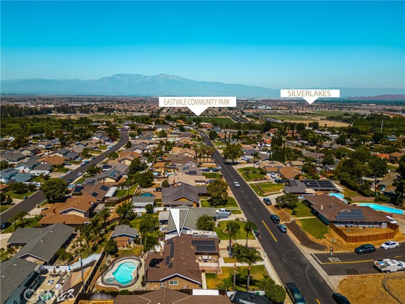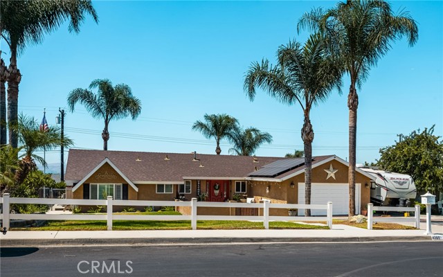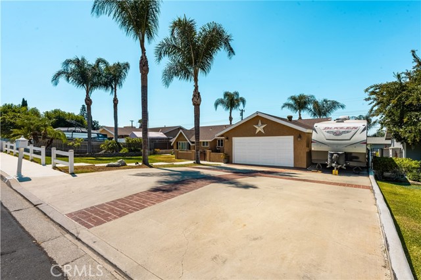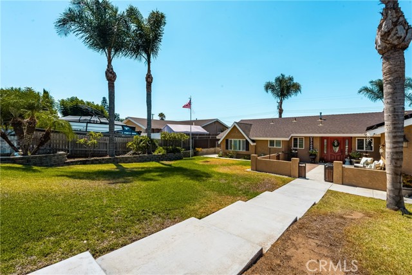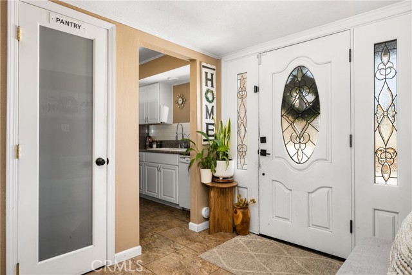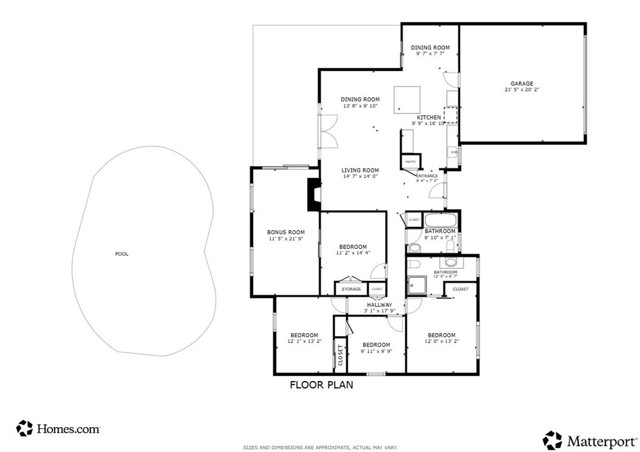Convenience, technology, and style come together seamlessly in this Norco gem—where no detail has been overlooked. From the white picket fence and custom-gated front porch to the welcoming family room and covered outdoor living space, this home is designed to live well.rnInside, a formal entry opens to a living room with a fireplace. The remodeled kitchen is enjoyable, boasting bright white cabinetry, stone countertops, and an oversized custom island built for gathering. Multiple dining areas, including a charming breakfast nook and an open dining room with white beam ceilings, make entertaining effortless. The private primary suite features an on-trend barn door entry to the updated bath, while three additional bedrooms enjoy abundant natural light from large vinyl windows. Recent updates extend to comfort and efficiency with a newer HVAC, tankless water heater, and fully paid solar installed with the recent roof. Don’t miss the flexible bonus space—currently styled as a playroom but easily to convert into an office or personal gym space. Step outside to your year-round retreat: a sparkling dual-level pool and spa enhanced by a brand-new retaining wall and fresh concrete surround, plus a built-in BBQ and wrap-around patio. Whether it’s summer fun or evening gatherings, this backyard is ready for it all. Bonus perks include a gated RV space for toys, plenty of storage and PAID SOLAR. This home checks every box—style, upgrades, energy savings, and lifestyle. Don’t wait—this one is move-in ready and waiting for you!
Residential For Sale
4168 CedarAvenue, Norco, California, 92860

- Rina Maya
- 858-876-7946
- 800-878-0907
-
Questions@unitedbrokersinc.net

