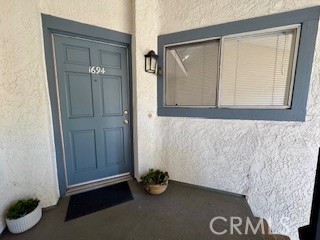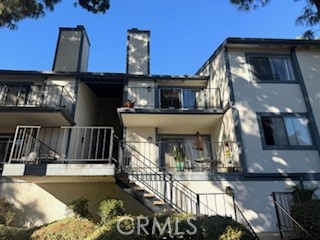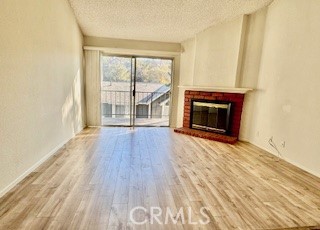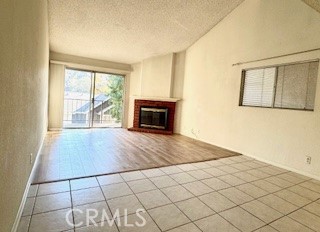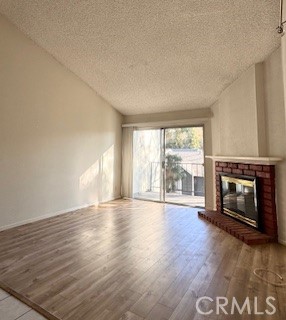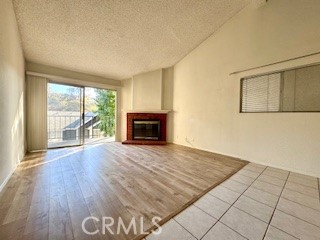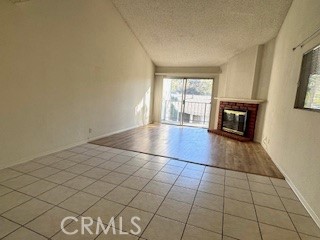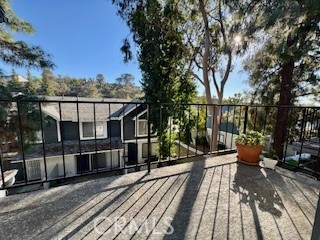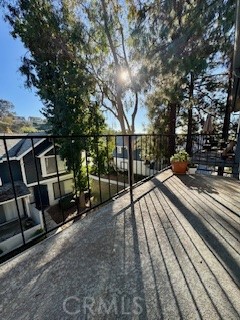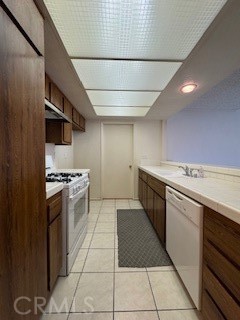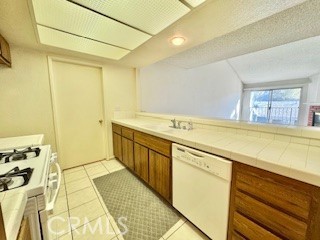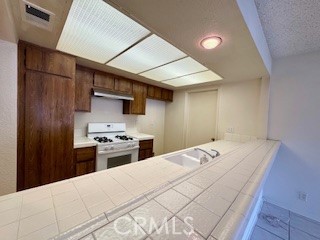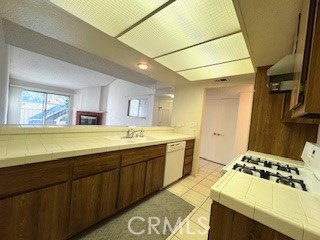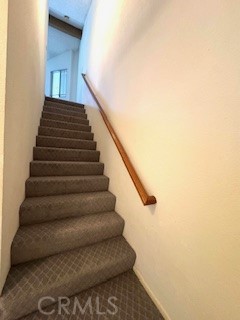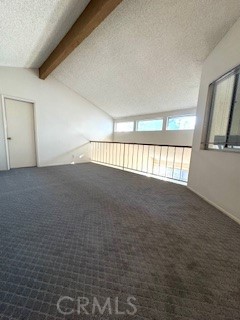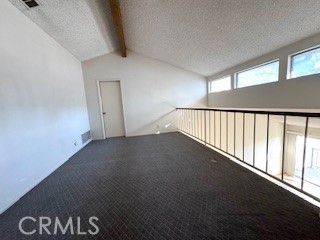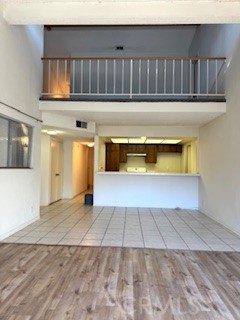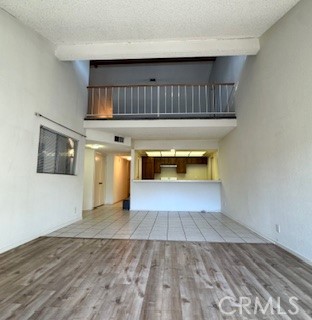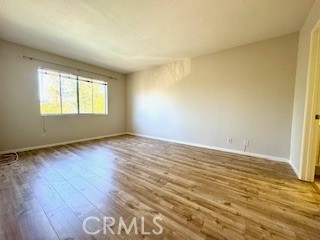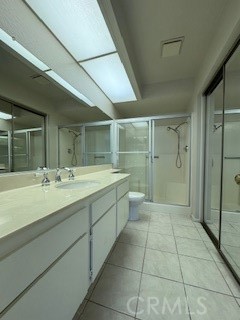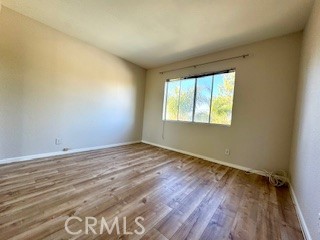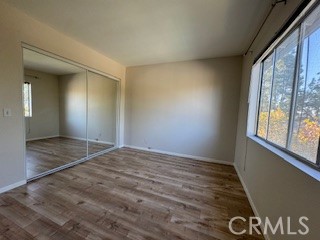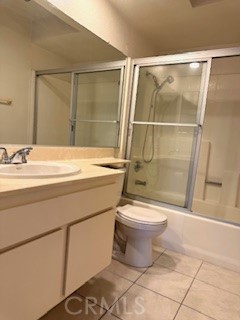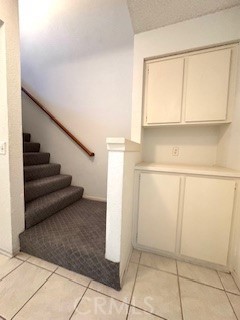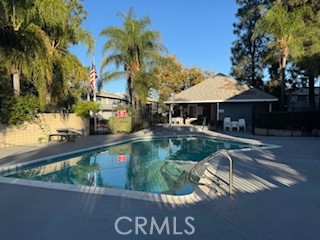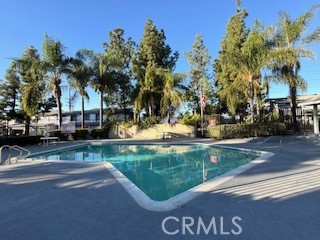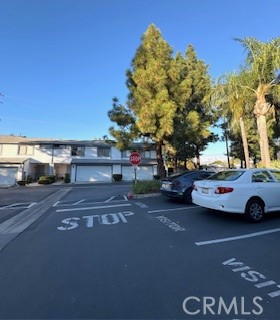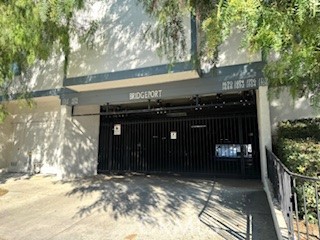Welcome to this charming single-level condo offering 2 bedrooms, 2 bathrooms, and approximately 1,485 sq. ft. of living space, located on the top floor in the desirable Solana Park Community. Step inside to an open and unique floor plan featuring high vaulted beam ceilings in the living room—one of the home’s most striking features. A large sliding glass door opens to a private balcony with lovely mountain views, perfect for relaxing. The living area also includes a cozy fireplace, while the adjacent dining area features tile flooring. The open kitchen provides ample cabinet space and tile countertops, with a convenient laundry room just off the kitchen. The spacious primary bedroom includes a huge walk-in closet and an en-suite bathroom with an oversized vanity. Upstairs, a large open loft with new carpet overlooks the main living area—ideal as a home office, family room, den, or multipurpose space. The second bathroom is conveniently located across from the secondary bedroom. Additional highlights include laminate flooring in the living room and bedrooms, central A/C, and a bright, inviting atmosphere throughout. The gated community offers wonderful amenities including two swimming pools, spa, and a ball court—perfect for recreation and relaxation. Enjoy Securely gated parking, plenty of guest parking spaces, and a peaceful park-like setting that enhances the serene atmosphere. Conveniently located just minutes from Tokyo Central market, shopping, Tesla Super charge station, gym, dining, schools, parks, Porto’s Bakery and with easy freeway access (10 & 60). Experience comfort, convenience, and tranquility in this delightful home.
Residential Rent For Rent
1694 Bridgeport, West Covina, California, 91791

- Rina Maya
- 858-876-7946
- 800-878-0907
-
Questions@unitedbrokersinc.net

