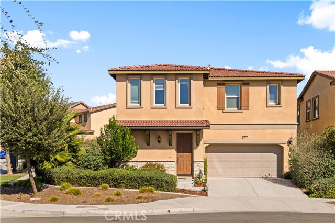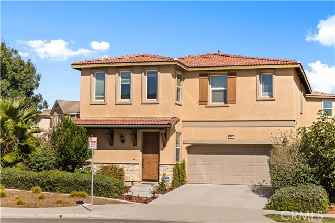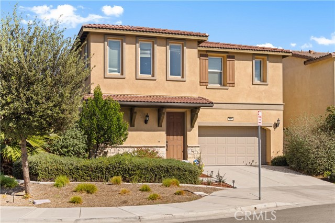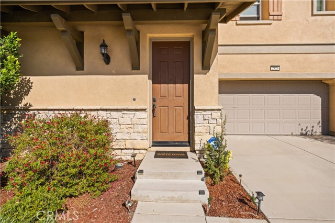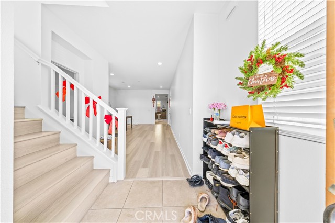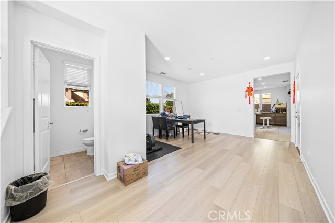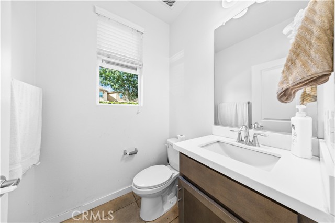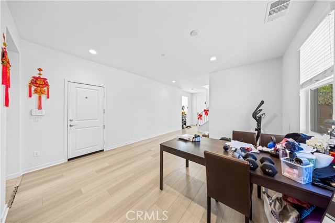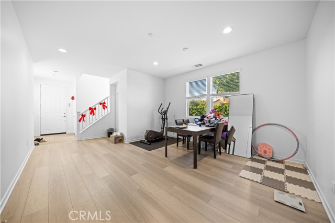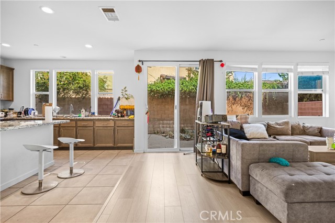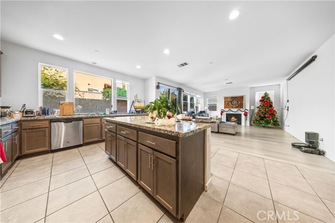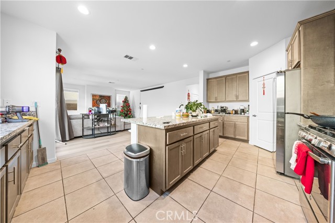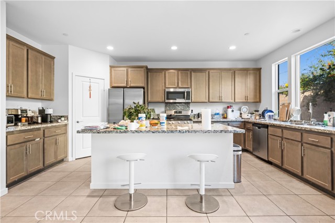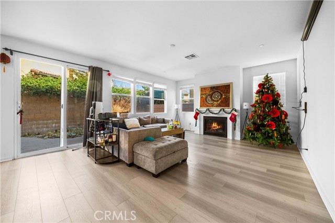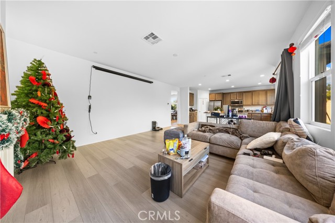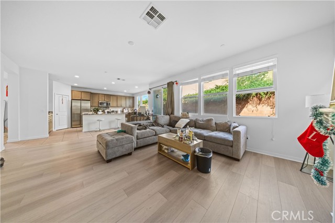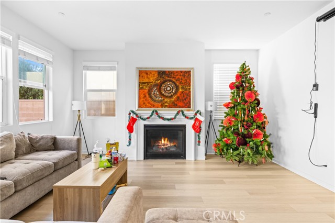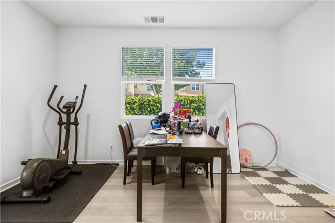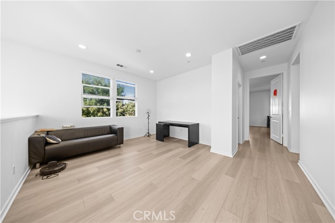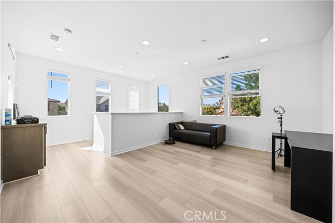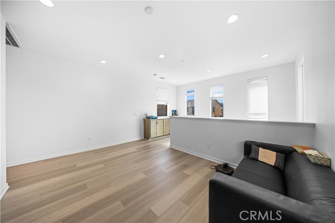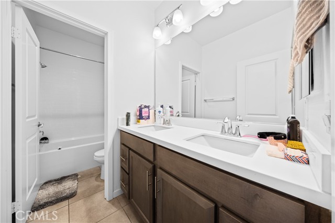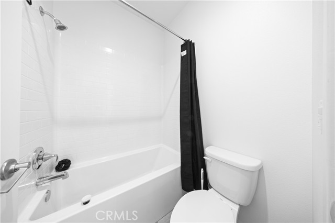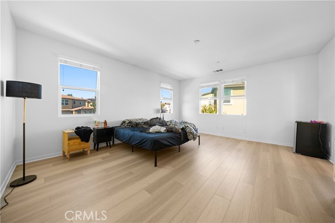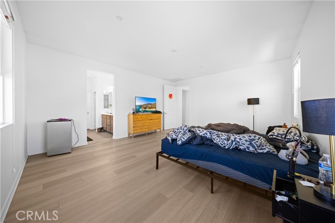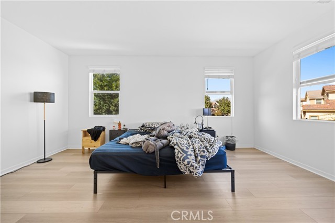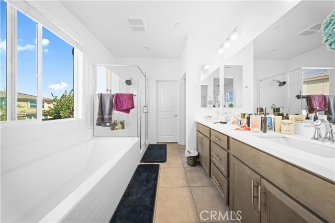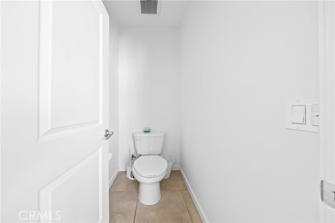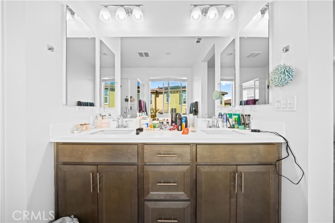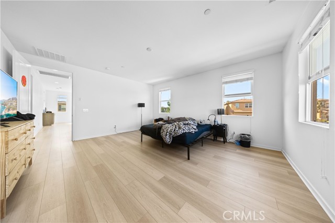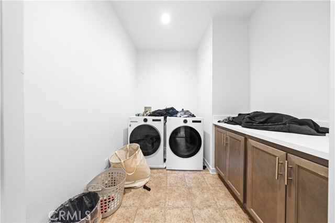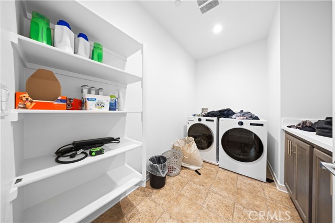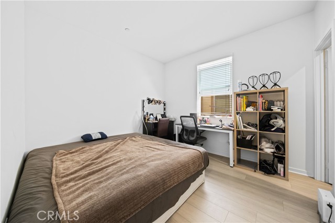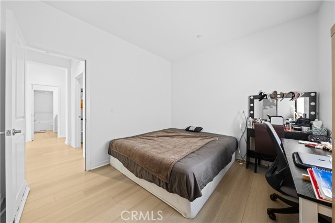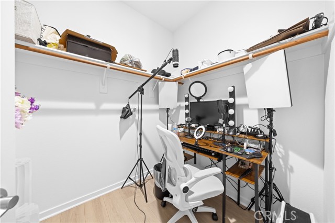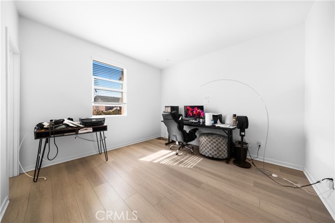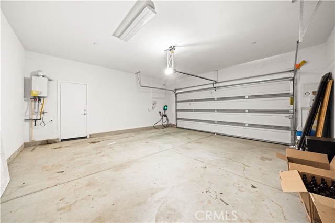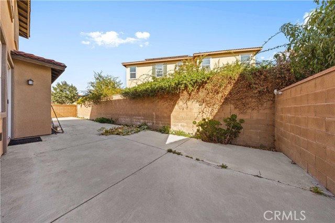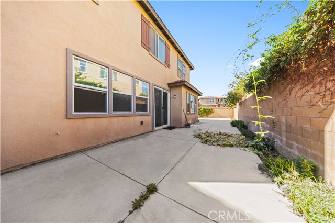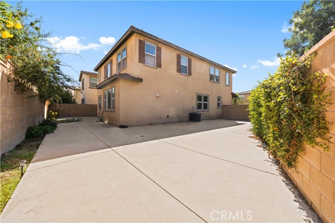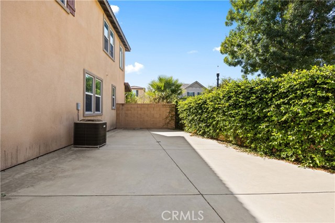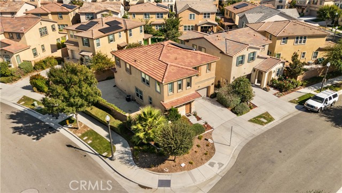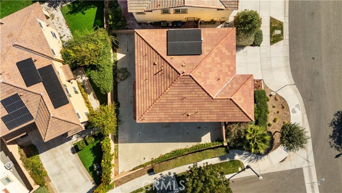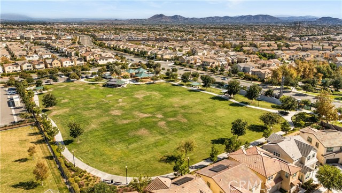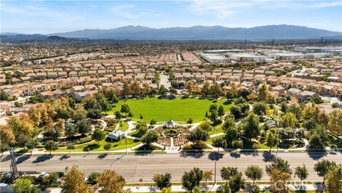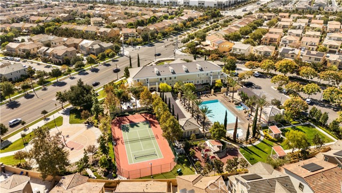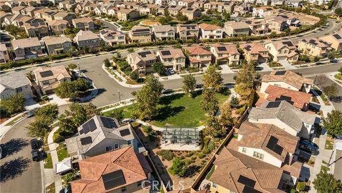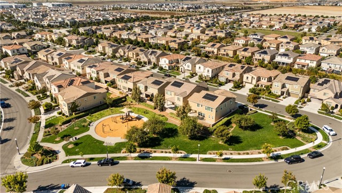Property Description
Welcome to this lovely two-story home located in highly desirable Ontario ranch community of Park place. Nestled in corner lot with no rear neighbors, this home provides spaces with living room, dinning room, family room, and Kitchen with central island and ample cabinet space. All bedroom are upstairs, with Spacious loft offers endless possibilities for office, entertainment area, playrooms etc. The Park place community Amenities are expectational, it contains pool, spa, tennis and basketball courts clubhouse, fitness cent and outdoor cooking area. Great opportunity to owing an beautiful home in this desirable community!
Features
: Neighborhood
1
0
: No Common Walls
2
: Sidewalks, Street Lights
: Association
: Pool, Spa/hot Tub, Tennis Court(s), Clubhouse, Outdoor Cooking Area
1
: 2.00
: Garage
1
: Family room
: Back Yard, Corner Lot
1
: Individual Room, Inside
: Family Room, Living Room, Kitchen, Laundry
: Front Door
: Association
1
: Central
: Central Air
: Public
: Public Sewer
MLS Addon
Monthly
1073232360000
4,228 Sqft
$0
$154
: Kitchen Island
2
Arlington
Arling
Miller
Chaffey Joint Union High
Two
: Dining Room, In Kitchen
$0
0 Sqft
0 Sqft
: Standard
28/10/2025 22:13:30
Listing courtesy of
Pinnacle Real Estate Group
What is Nearby?
'Bearer' does not match '^(?i)Bearer [A-Za-z0-9\\-\\_]{128}$'
Residential For Sale
2829 ClementineDrive, Ontario, California, 91762
3 Bedrooms
2 Bathrooms (Full)
2,396 Sqft
Visits : 1
$769,000
Listing ID #WS25249385
Basic Details
Status : Active
Listing Type : For Sale
Property Type : Residential
Property SubType : Single Family Residence
Price : $769,000
Price Per Square Foot : $321
Square Footage : 2,396 Sqft
Lot Area : 0.10 Sqft
Year Built : 2018
View : Mountain(s)
Bedrooms : 3
Bathrooms : 3
Bathrooms (Full) : 2
Bathrooms (1/2) : 1
Listing ID : WS25249385
Agent info

Designated Broker
- Rina Maya
- 858-876-7946
- 800-878-0907
-
Questions@unitedbrokersinc.net
Contact Agent
Mortgage Calculator

