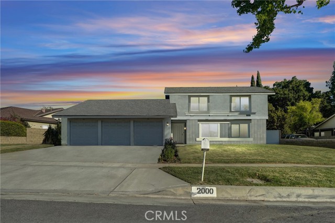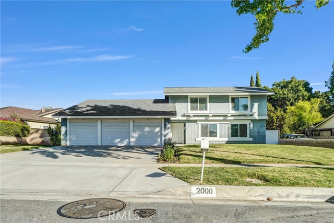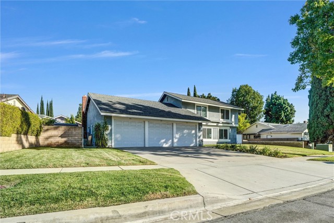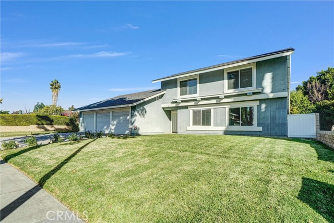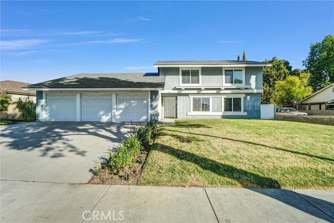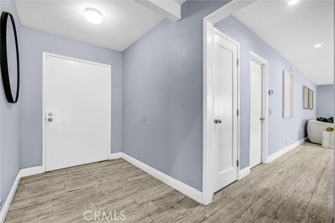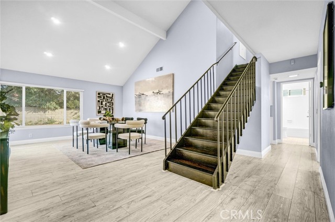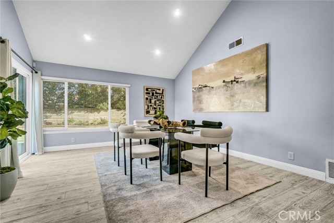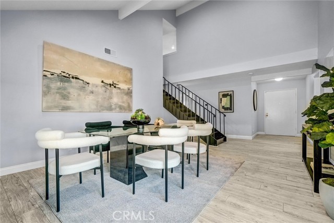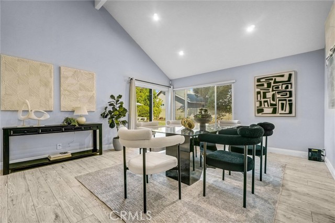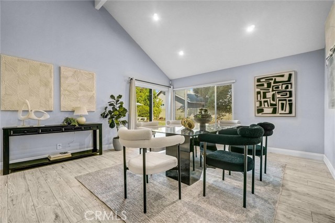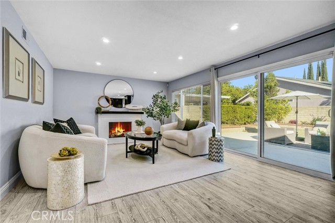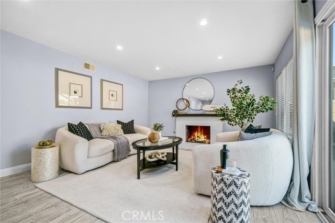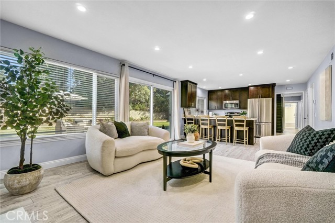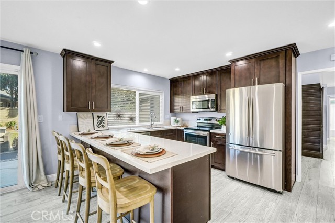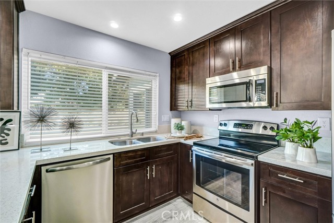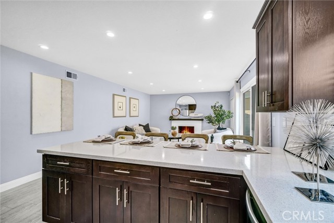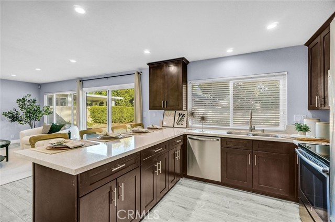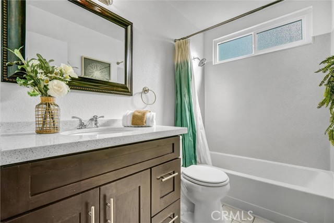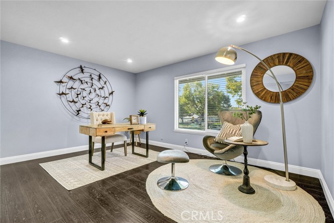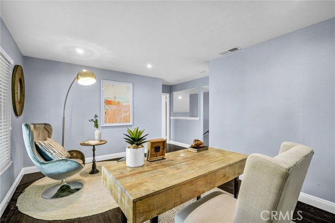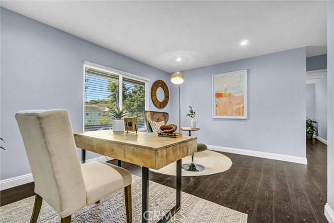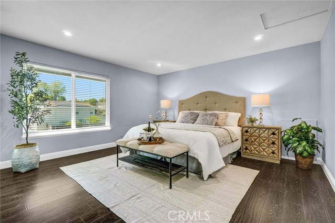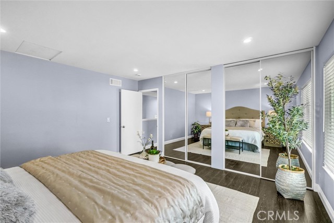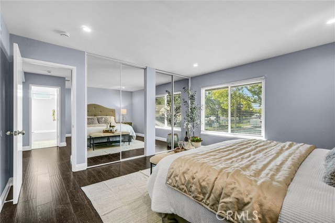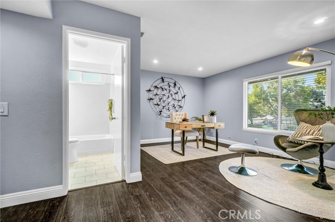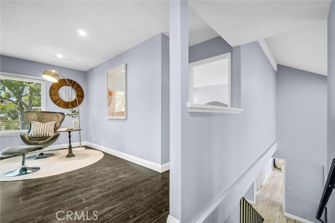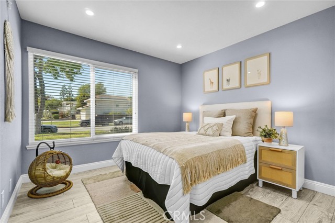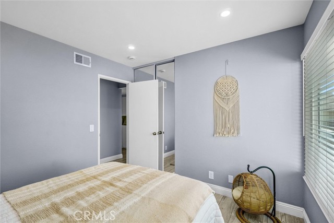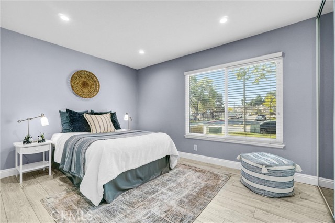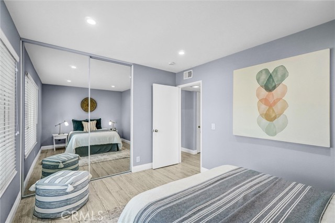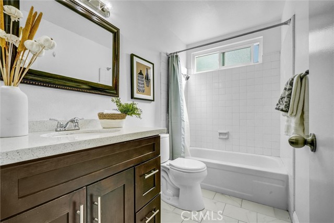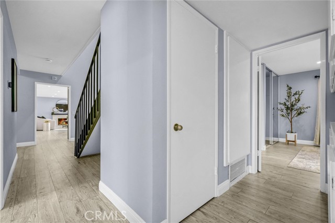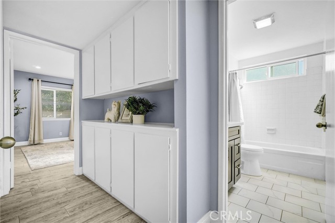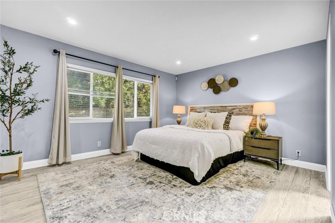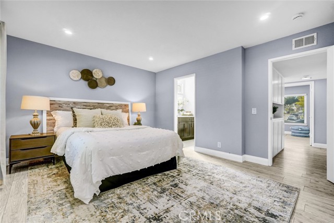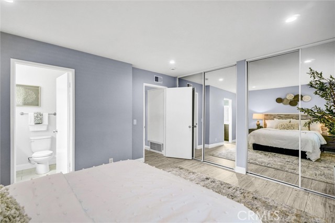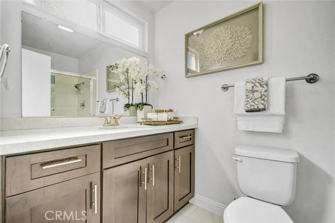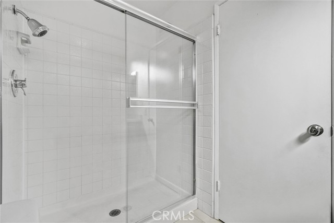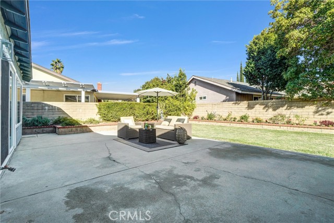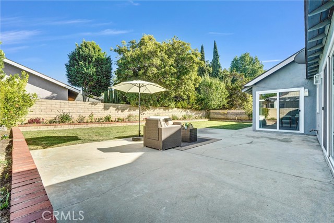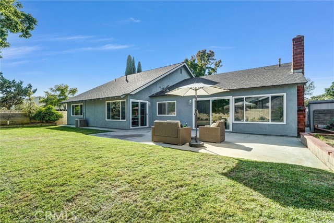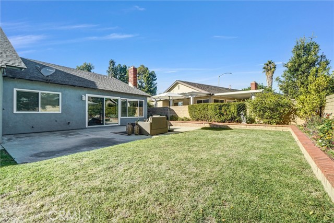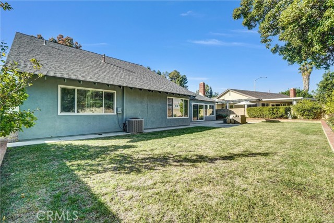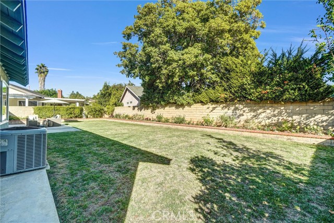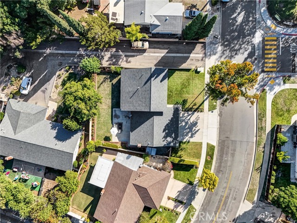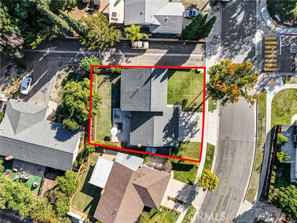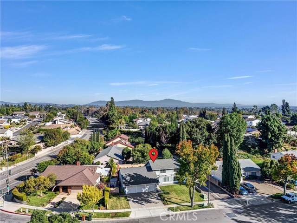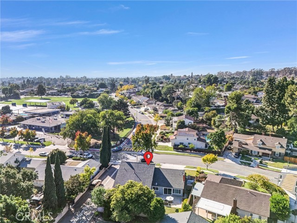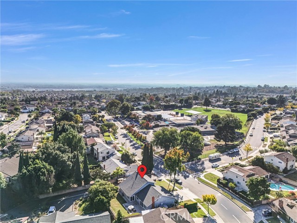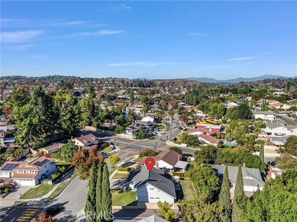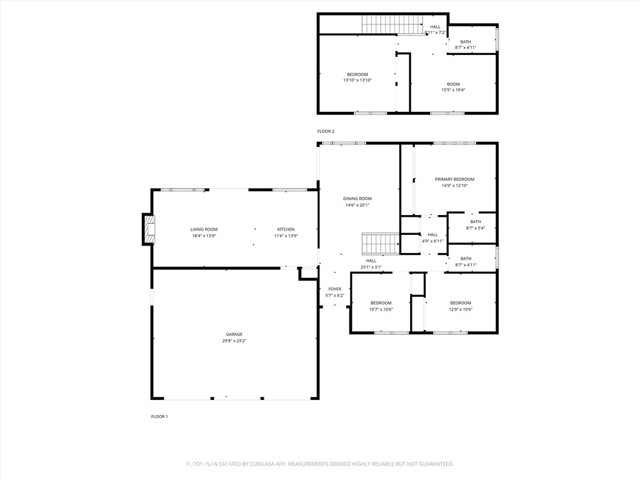ABSOLUTELY SPECTACULAR HOME LOCATED IN THE PRESTIGIOUS SUNNY HILLS COMMUNITY! Perfectly situated across the street from award-winning Sunset Lane Elementary School, this residence radiates true pride of ownership from the moment you arrive. With tremendous curb appeal, this comfortable two-story home features four bedrooms, an upstairs loft (currently used as an office), and three bathrooms. Step inside to discover an open-concept layout filled with abundant natural light and a perfectly flowing floor plan designed for effortless living. The large formal dining room opens through a sliding door to a peaceful backyard—an ideal setting for relaxing or entertaining. The inviting family room, with its cozy fireplace, creates the perfect gathering space for family and friends. The main-floor master bedroom and bathroom offer comfort and convenience, complemented by two additional bedrooms and a shared bathroom. Downstairs showcases beautiful laminate flooring, while the staircase and upstairs feature elegant hardwood floors throughout. The stunning open kitchen is a showstopper, complete with quartz countertops, upgraded cabinets, and stainless steel and black appliances. Upstairs, an elegant and spacious bedroom (which could serve as another master suite) includes dual mirrored closet doors, a full bathroom, and a generous loft area—ideal for a home office. Additional upgrades include dual-pane windows and sliding doors, scraped ceilings, LED recessed lighting, stylish light fixtures, and mirrored closet doors throughout. Enjoy professionally landscaped grounds with an expansive flat backyard accented by brick details—perfect for outdoor entertaining. The home also offers direct access to a three-car garage and upgraded central air conditioning with smart thermostat. Located within the highly esteemed, award-winning Fullerton School District, this home is near top-rated Parks Junior High and Sunny Hills High School. It is also conveniently located near Amerige Heights Shopping Center, the 105-acre Clark Regional Park, grocery markets, restaurants, and golf courses. No HOA!
Residential For Sale
2000 Camino Centroloma, Fullerton, California, 92833

- Rina Maya
- 858-876-7946
- 800-878-0907
-
Questions@unitedbrokersinc.net

