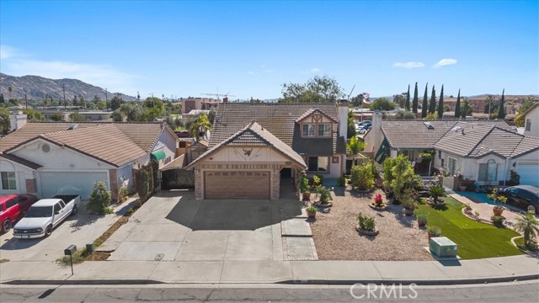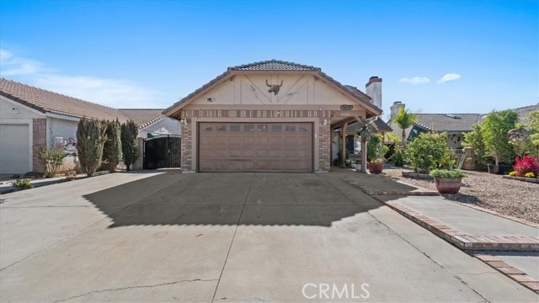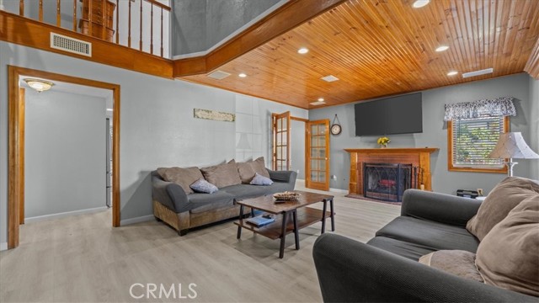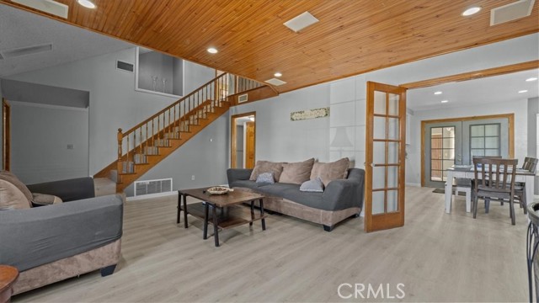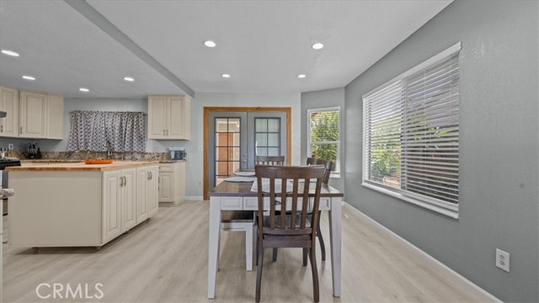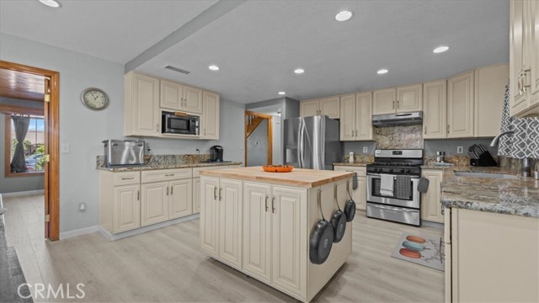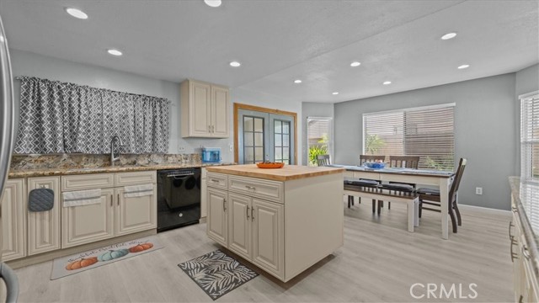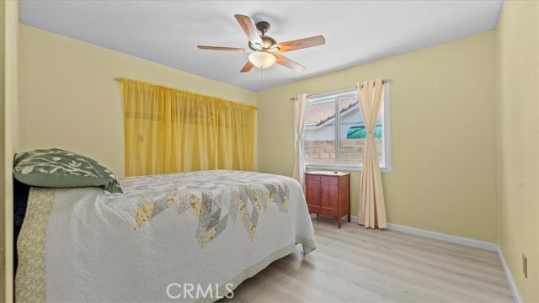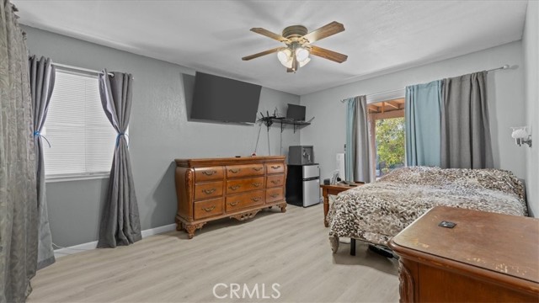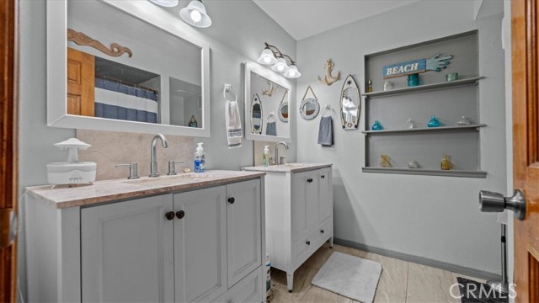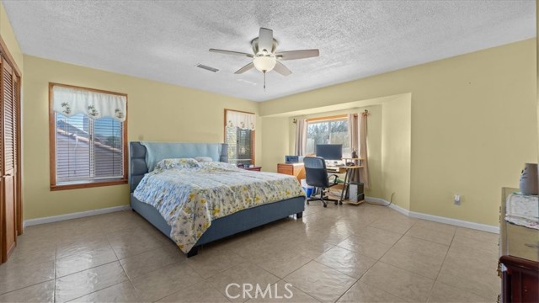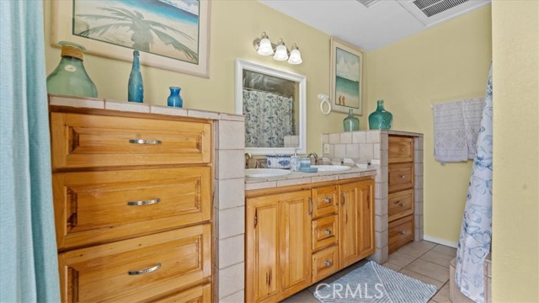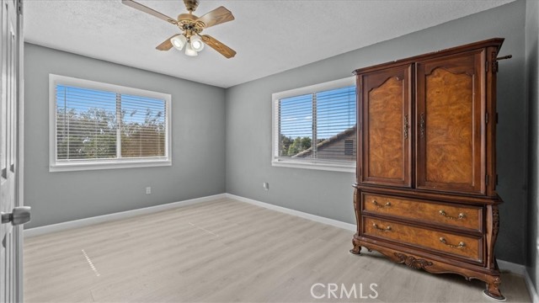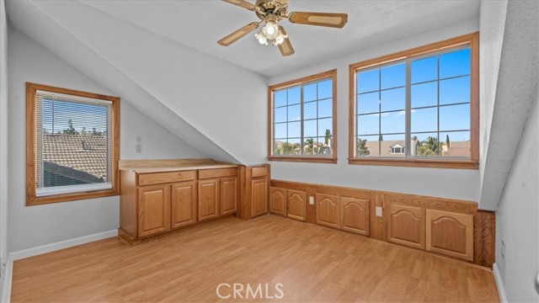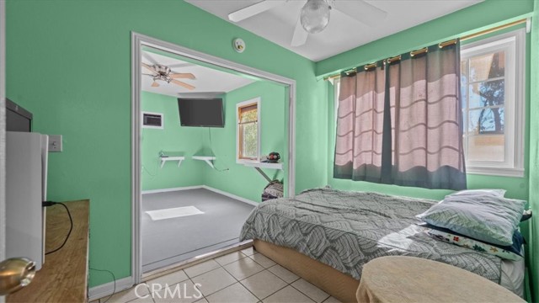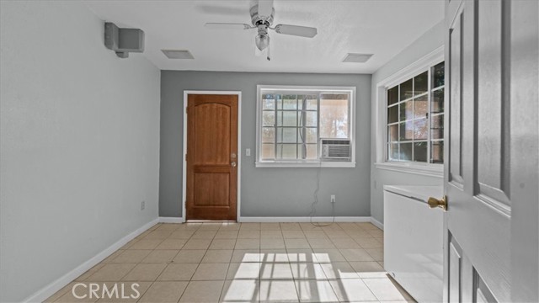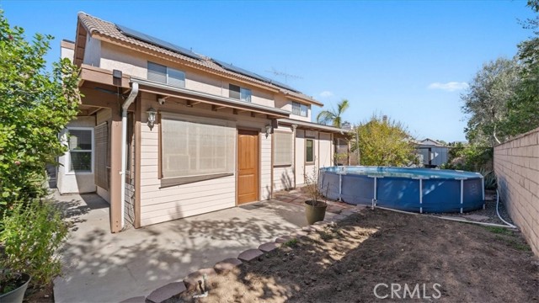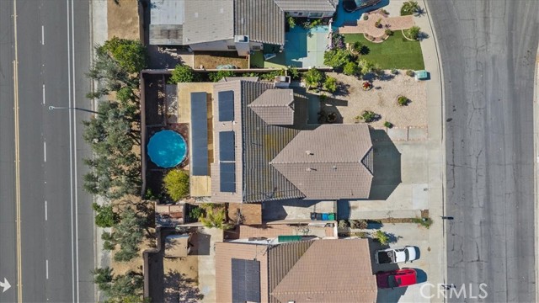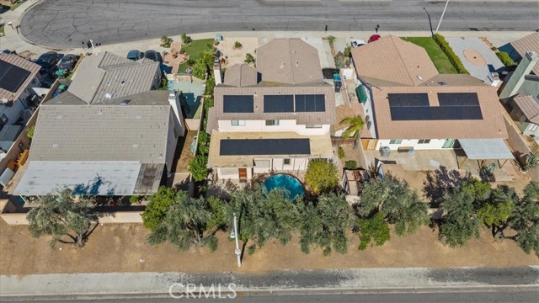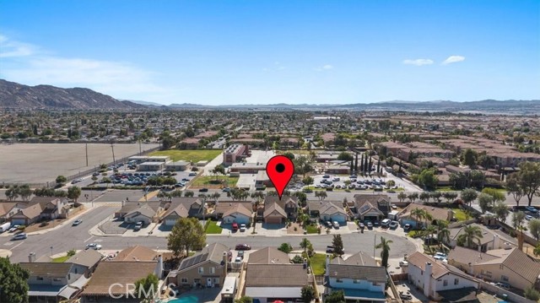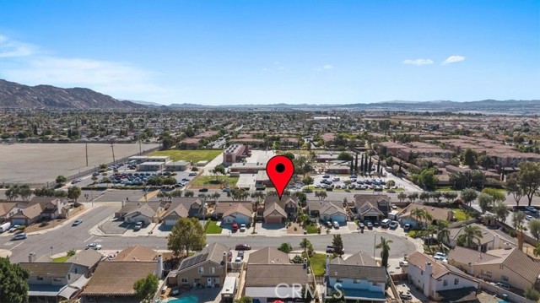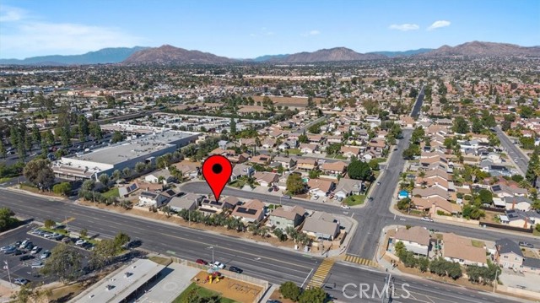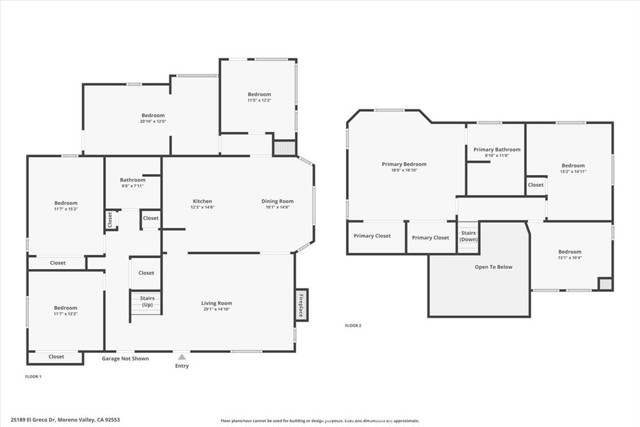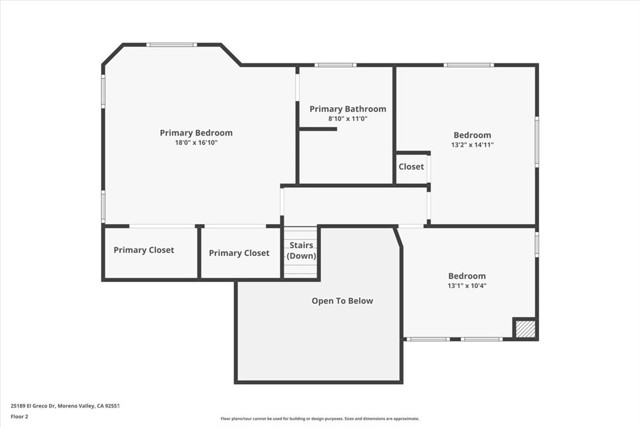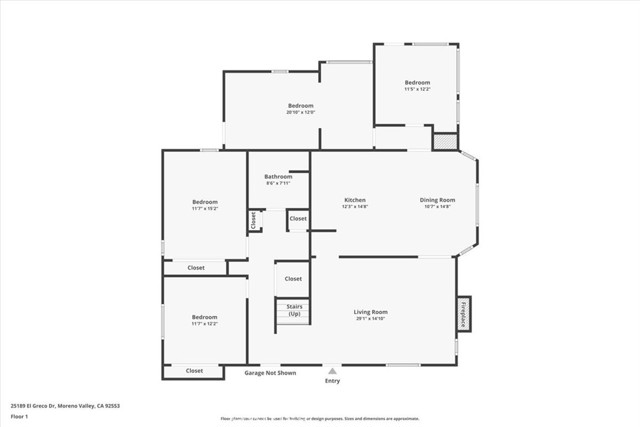Some homes just feel right the moment you walk in—this is one of them. Step inside this spacious and beautifully updated single-family home offers 4 bedrooms, 2 bathrooms, and 2,115 square feet of living space on a generous 6,969 sq ft lot. From the moment you walk in, you’ll notice the care and craftsmanship throughout—featuring solid wood doors, new flooring, recessed lighting, and a cozy oak fireplace mantel. The remodeled kitchen is a chef’s dream, showcasing granite countertops, a butcher block rolling island, upgraded sink, and built-in lower cabinet drawers for maximum storage.rnrnThe office space is perfect for working from home or a creative studio, and each bedroom includes ceiling fans for year-round comfort. The master suite is your private retreat, complete with a Jacuzzi tub, dual sinks, and ample storage. Some Energy-efficient windows provide natural light and temperature control throughout, in addition to the Solar panels that make this home affordable and efficient. Step outside to enjoy a beautifully landscaped yard with raised flower beds, fruit trees, and a drip irrigation system. Two sheds provide additional storage, and the Doughboy pool makes summer living a breeze.rnrnEnjoy extra flexibility with the sunroom conversion— separate bonus rooms with their own entries, ideal for hobbies, guests, or additional living space. French doors add elegance and open up to a backyard ready for entertaining. The upgraded HVAC system, new ductwork, and iron gates surrounding the property complete this move-in-ready gem.rnrnDon’t miss your chance to own this charming and functional home in a prime location near schools, shopping, and parks!
Residential For Sale
25189 El Greco, Moreno Valley, California, 92553

- Rina Maya
- 858-876-7946
- 800-878-0907
-
Questions@unitedbrokersinc.net

