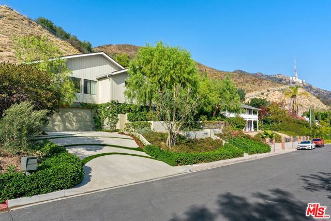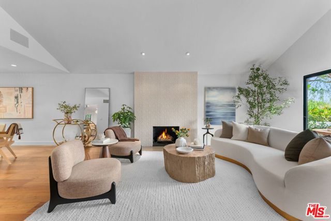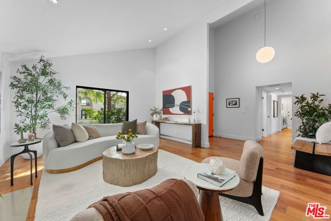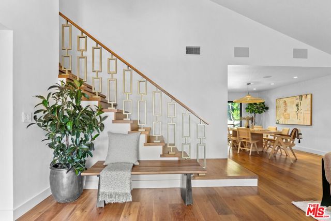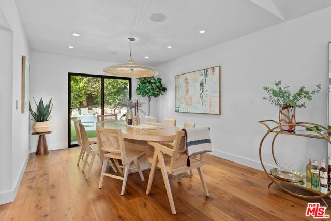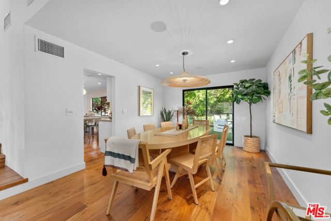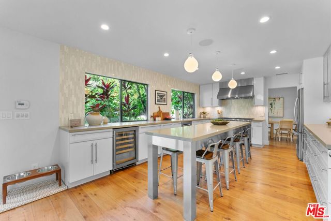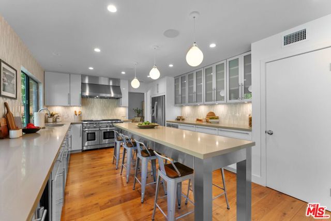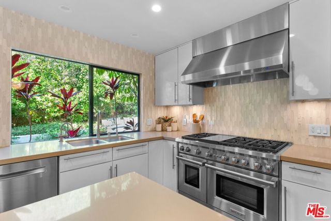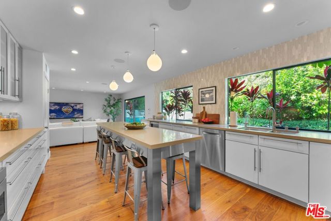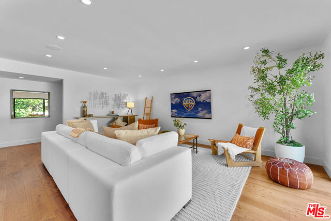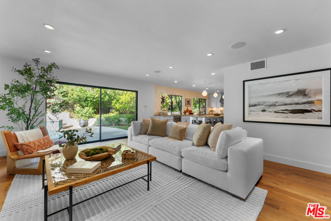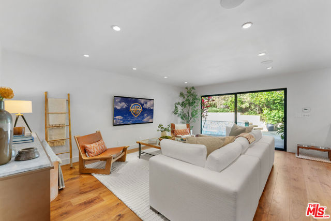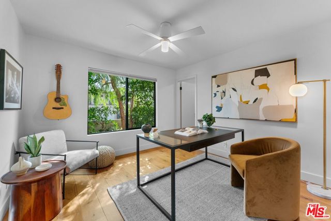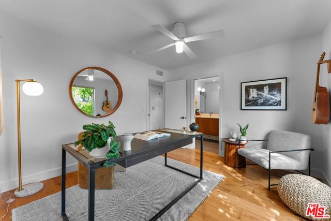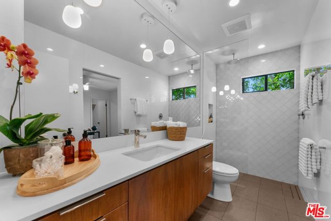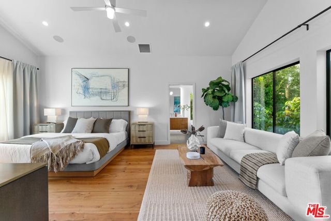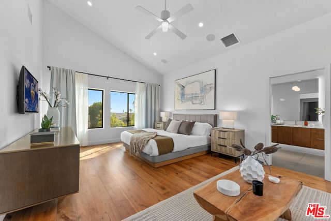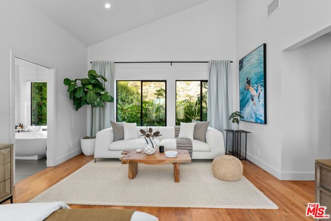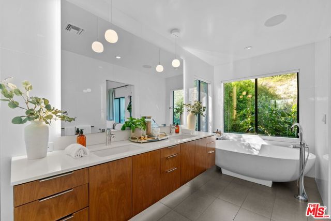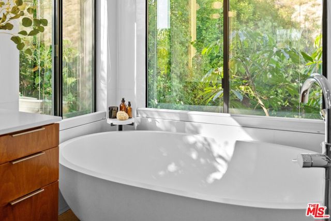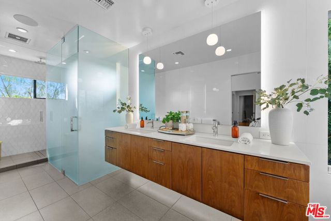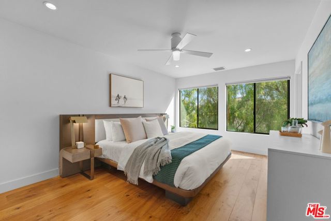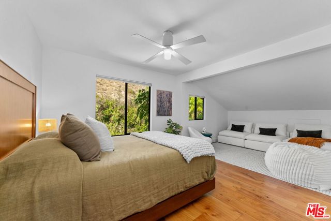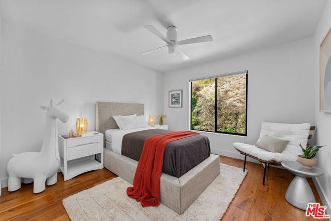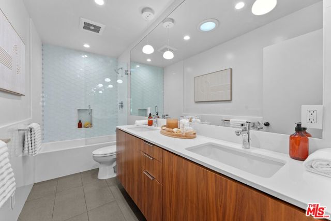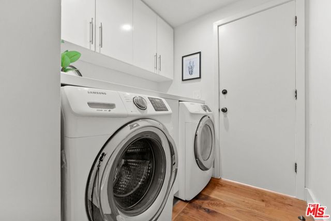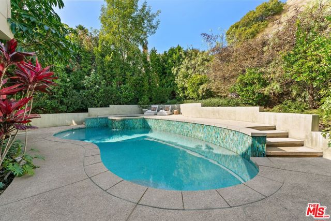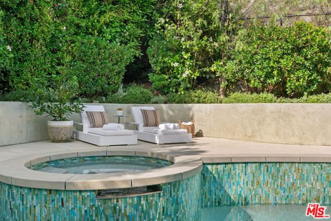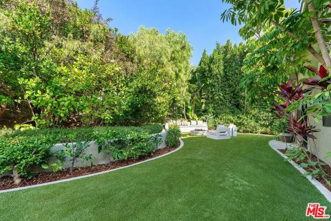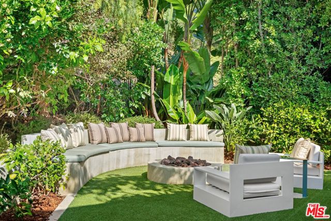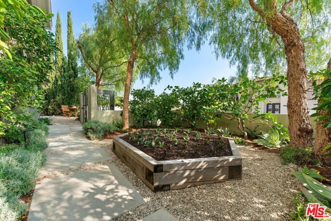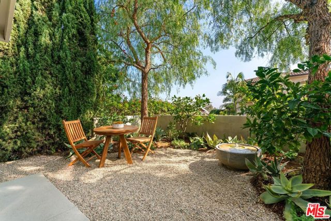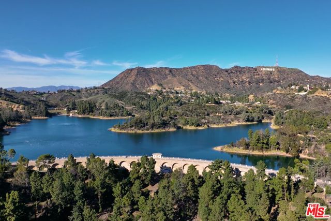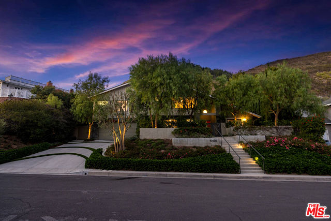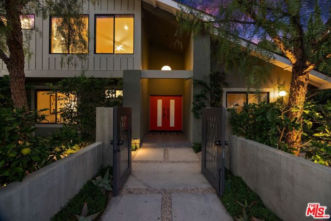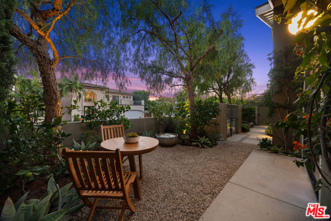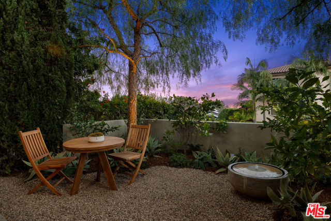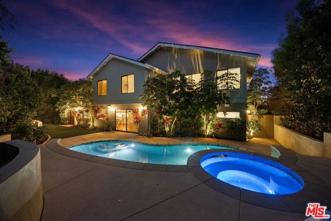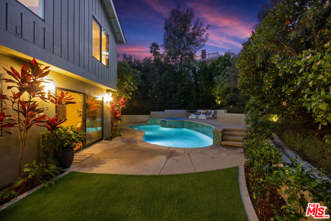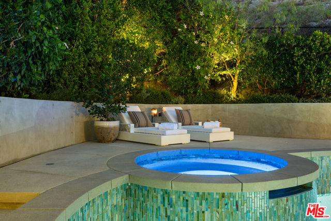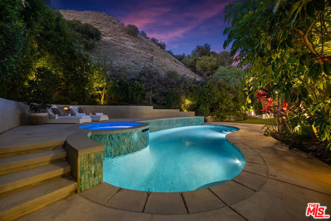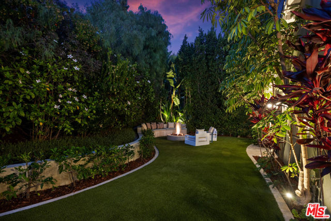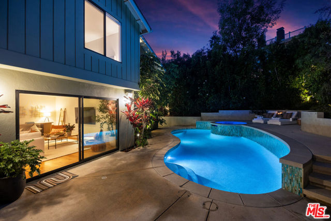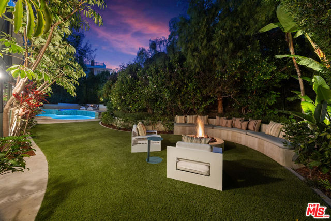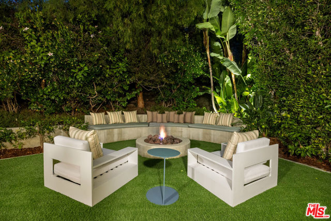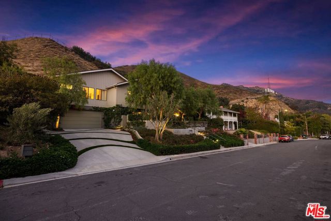This stunning 5-bedroom, 4-bathroom Lake Hollywood residence has been completely reimagined by renowned designers Vaughan Benz, blending modern sophistication, family functionality, and timeless California style. Nestled just below the iconic Hollywood Sign on a quiet cul-de-sac, the home sits on a wide, sidewalk-lined street with ample parking – an ideal setting for families and gatherings. A private gated courtyard introduces the property with lush greenery, and tranquil seating areas before opening to a light-filled two-story layout. Inside, North American walnut hardwood floors, custom lighting, and tailored finishes create an inviting, contemporary atmosphere. The expansive family room serves as the heart of the home, flowing seamlessly into a chef’s kitchen equipped with a Wolf range, a wine fridge, walk-in pantry, and a generous center island with casual eat-in dining. Perfect for everyday living and entertaining, this space connects effortlessly through walls of glass to the resort-style backyard. Step outside to a garden sanctuary designed by landscape designer Steve Silva – a private oasis with sparkling pool and spa featuring a waterfall, built-in fire pit, fruit trees, herb garden, and low-maintenance turf lawn. Whether hosting friends or relaxing under the stars, this outdoor retreat was made for connection and calm tranquility. Upstairs, the luxurious primary suite offers sweeping views, an oversized walk-in closet, and a spa-inspired bath with Apaiser soaking tub, dual vanities, glass shower, and Seura TV mirror. Four additional bedrooms and three beautifully designed baths provide generous space for family and guests. Additional highlights include a built-in stereo system, a spacious laundry room with custom cabinetry, and a direct-entry two-car garage. Located minutes from the 101, major studios, the Hollywood Bowl, and scenic Lake Hollywood trails, this newly remodeled home offers the perfect balance of luxury, lifestyle, and Los Angeles living beneath one of the city’s most legendary landmarks.
Residential For Sale
6435 InnsdaleDrive, Los Angeles, California, 90068

- Rina Maya
- 858-876-7946
- 800-878-0907
-
Questions@unitedbrokersinc.net

