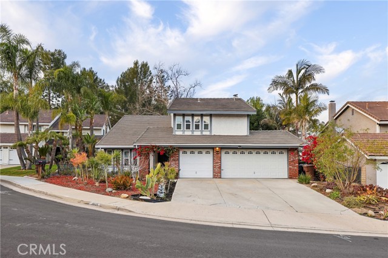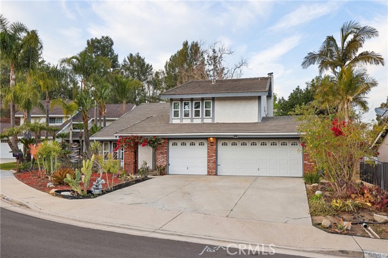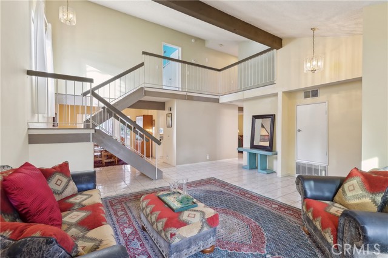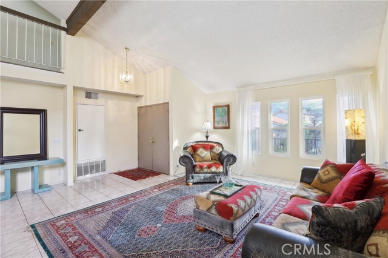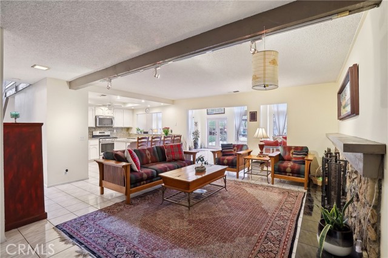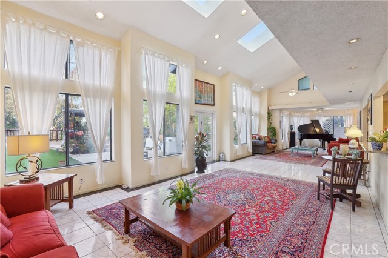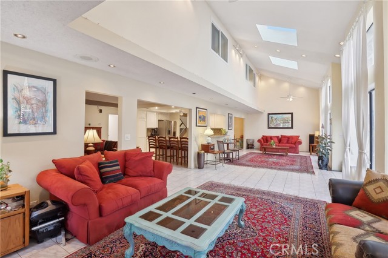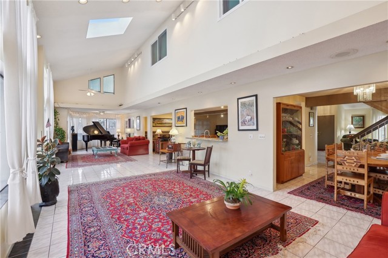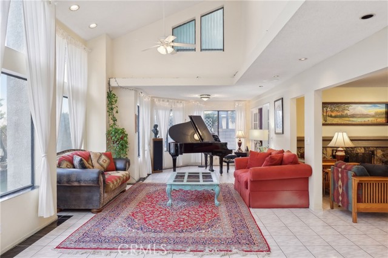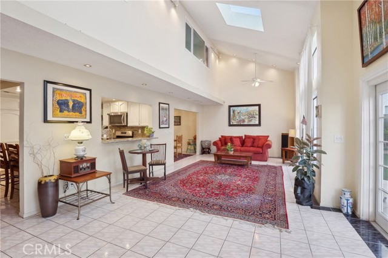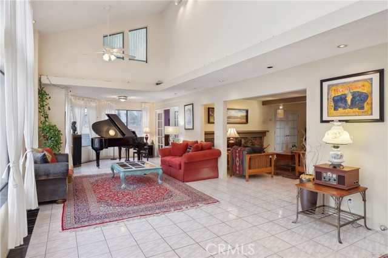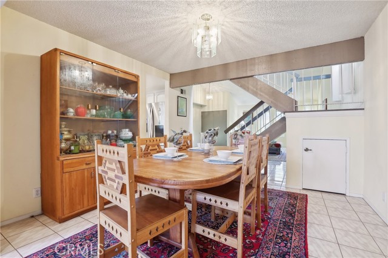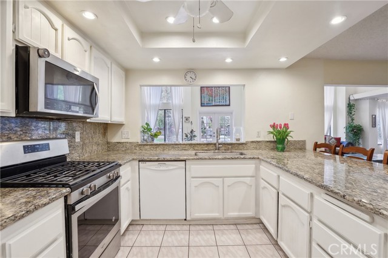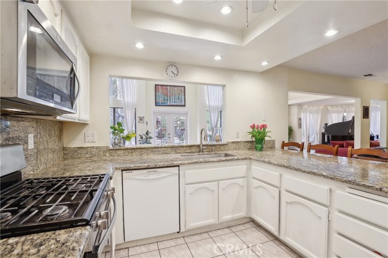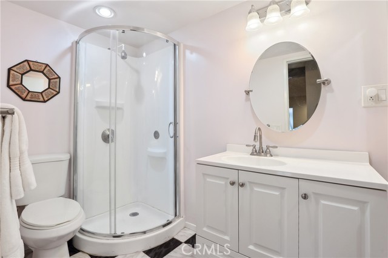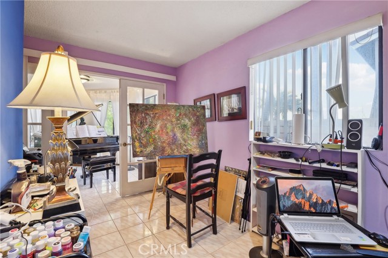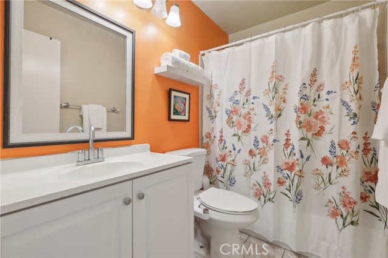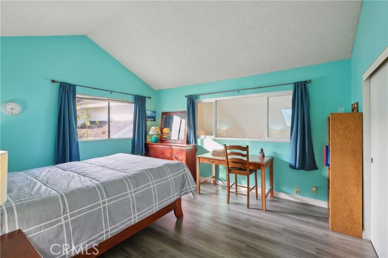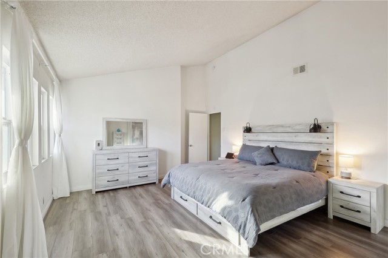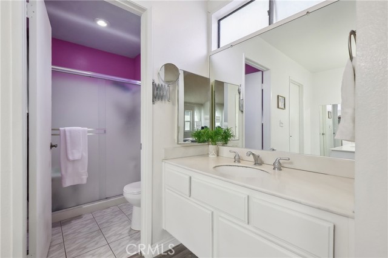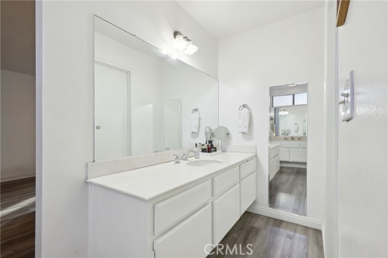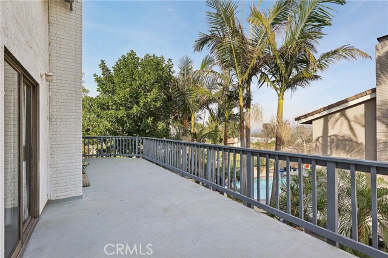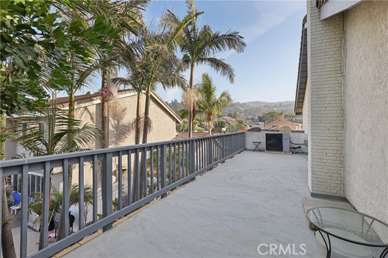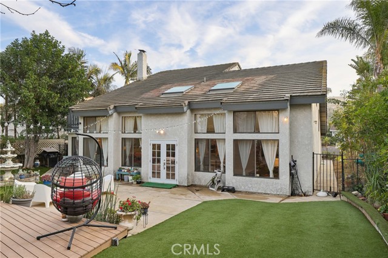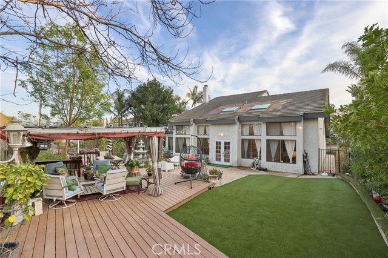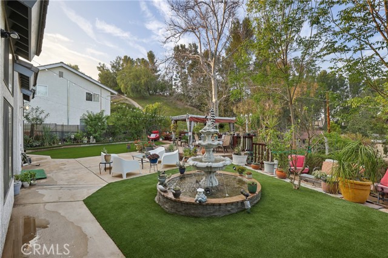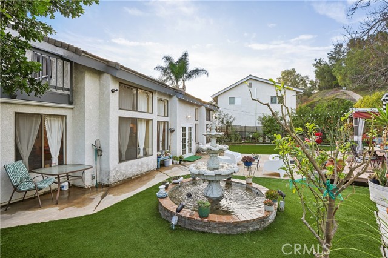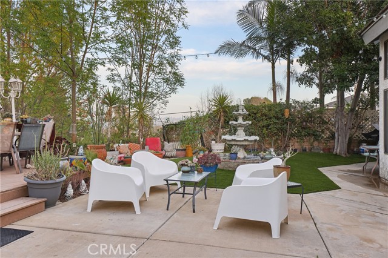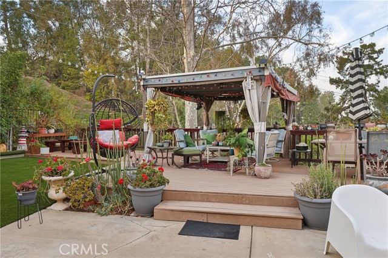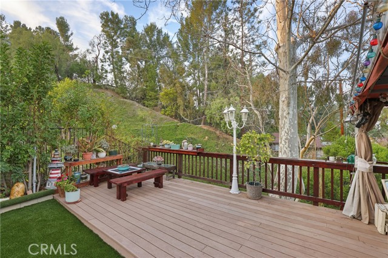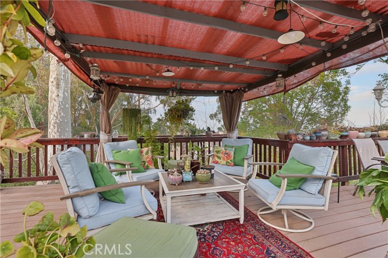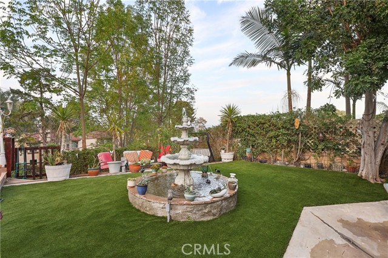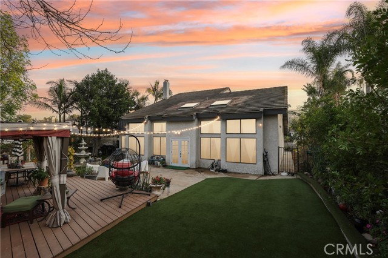Stunning 5 bedroom property, once a model home, is located in a quiet cul-de-sac within one of Anaheim Hills’ most prestigious neighborhoods, offering breathtaking mountain and tree views. You’ll be welcomed by a private driveway leading to the 3-car garage.rnrnStep through the double doors and into an inviting, spacious floor plan flooded with natural light. The home features recessed lighting, soaring two-story ceilings, and an abundance of windows and skylights, creating a bright and airy atmosphere throughout. The kitchen boasts elegant granite countertops, white cabinetry, stainless steel appliances, and a large eat-in bar perfect for casual dining. This space opens seamlessly into the cozy family room, complete with a charming fireplace. There is also a formal dining room, perfect for entertaining.rnrnThe home has been upgraded with dual-pane windows, stylish wood flooring upstairs, and easy-to-maintain tile flooring downstairs. A recent professional addition enhances the home’s living space, featuring a spacious upstairs balcony with panoramic views that are perfect for enjoying sunsets. Downstairs features an expansive entertainment room, 1 bedroom with large closet and 1 full bath.rnrnrnThe luxurious primary suite offers a true retreat, with an ensuite bathroom. Outside into the backyard, you’ll find an entertainer’s paradise with a large patio, surrounded by mature trees offering seclusion. Enjoy the convenience of artificial grass, a raised wood deck area with gazebo, and a tranquil fountain, making this a serene outdoor oasis.rnrnrnAdditional features include a 3-car garage with ample storage cabinets. The home is centrally located with easy access to top-rated schools, shopping centers, fitness clubs, Imperial Park and Pelanconi Park, a 27-acre park with beautiful trails and streams. Plus, the 91 freeway is just moments away, providing quick and easy transportation. Low HOA fees, come see it today!
Residential For Sale
5625 Calle Canada, Anaheim Hills, California, 92807

- Rina Maya
- 858-876-7946
- 800-878-0907
-
Questions@unitedbrokersinc.net


