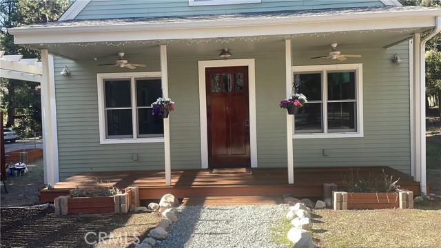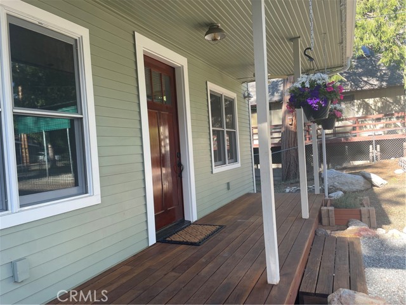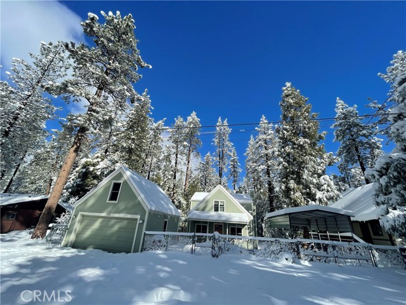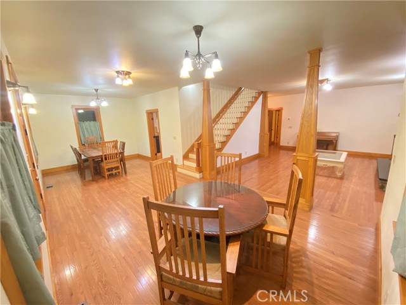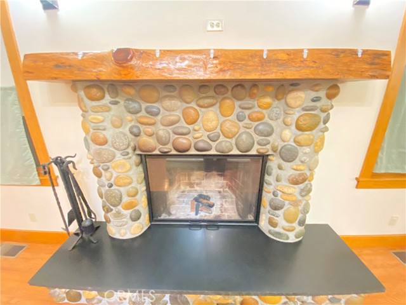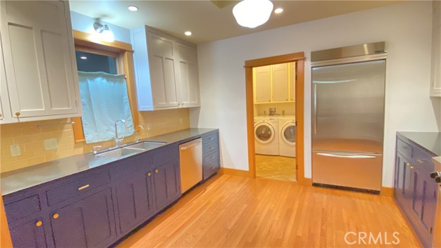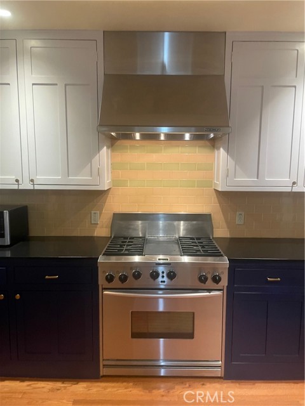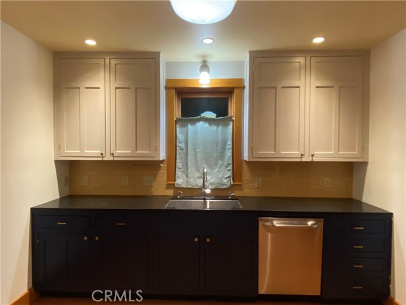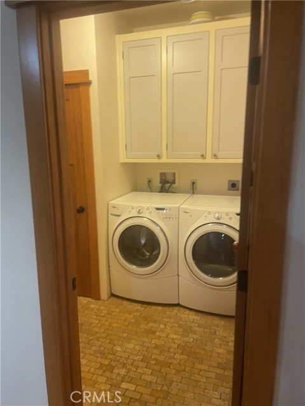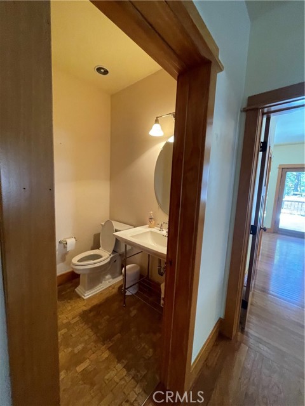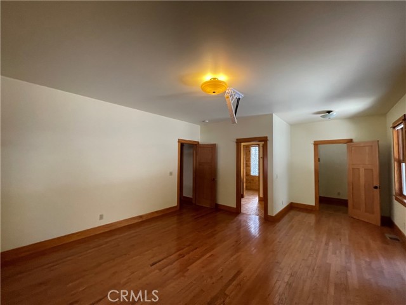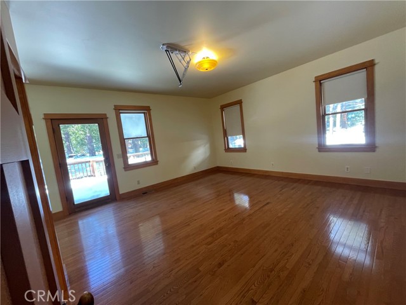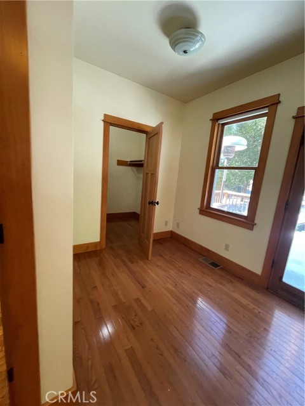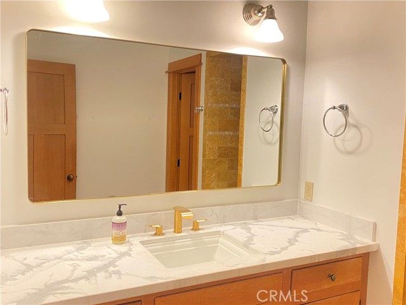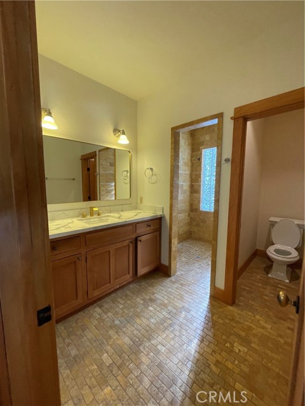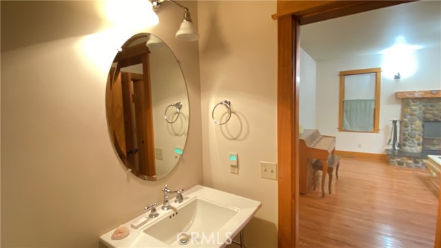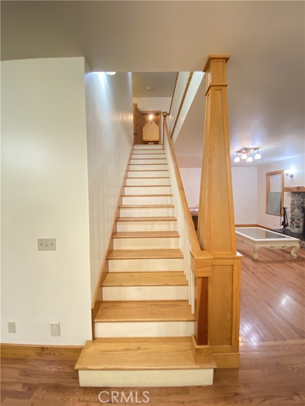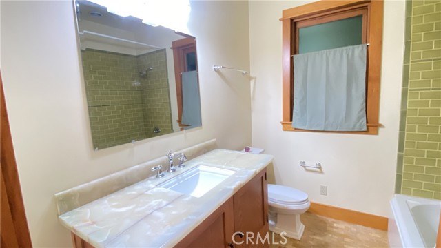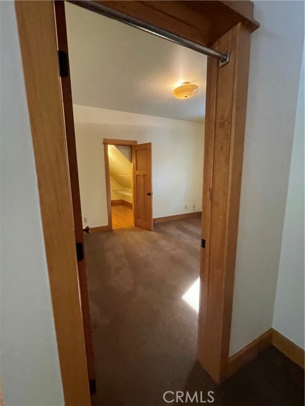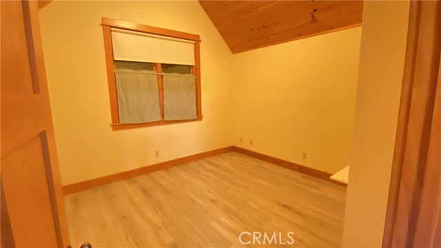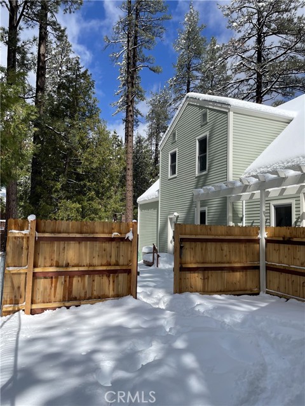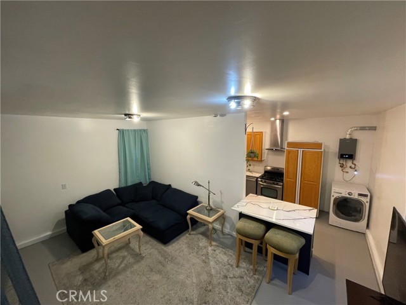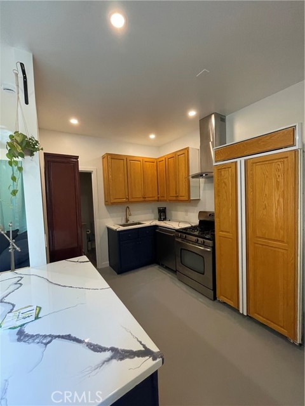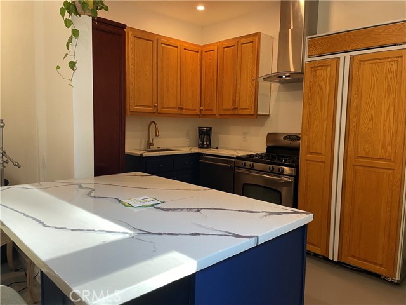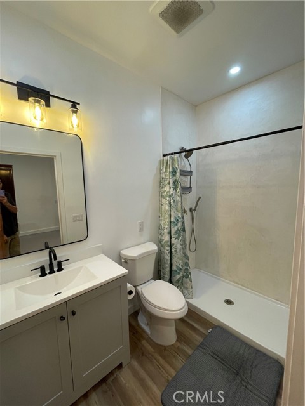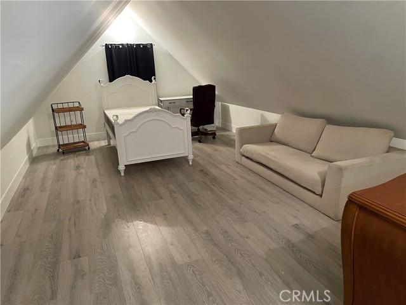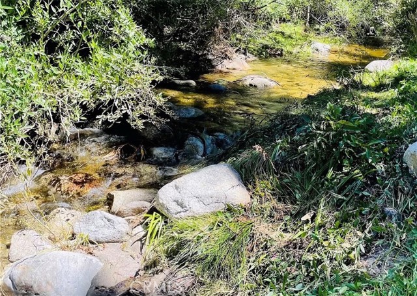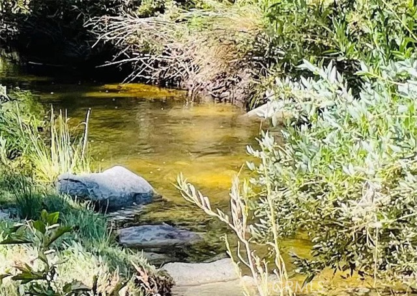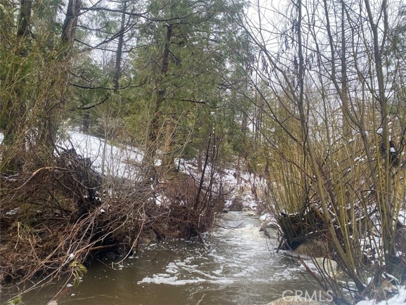CREEKSIDE SANCTUARY WITH BUILT-IN INCOME This creekside Craftsman retreat offers the ultimate blend of mountain tranquility, artistic inspiration, and built-in income potential. Perfectly positioned right next to the renowned Idyllwild Arts Academy on a quiet, private road, this 2007-built, meticulously maintained home is a complete turn-key sanctuary, ideal for a luxurious primary residence or an exceptional investment property. This 3-bedroom, 2.5-bathroom home boasts exquisite custom finishes. The Kitchen: Designed for culinary excellence with a premium Built-In Refrigerator, top-tier Upgraded Stainless Steel Appliances, and elegant Granite Countertops. A dedicated interior Laundry Room with a Washer and Dryer is included. The living room Features a stunning Custom River Rock Fireplace with a rustic wood mantle, creating a warm focal point for cozy mountain evenings. Owner’s Downstairs Suite: A private, main-level escape with a large walk-in shower AND closet, and its own expansive private deck for seamless indoor-outdoor living. Flexible Upper Level: Includes a dedicated Upstairs Office (easily converts to an optional 4th Bedroom), High ceilings enhance the space. Comfort year-round with two dedicated Furnaces and Central Air on the top floor.. Detached converted Garage 750 Sq Ft Income Unit (ADU) A highly significant and rare feature is the recently converted detached garage. This versatile structure functions as a fully private, independently accessible 750 square foot ADU unit with its own separate entrance. This unit is also perfect as a superior guest house, art studio, or long-term rental. Exclusive Outdoor Lifestyle and Privacy The oversized property is built for private, quintessential mountain living. The grounds are fully fenced, providing a serene setting. A private gate opens directly onto the soothing sounds of Strawberry Creek—your own personal piece of mountain paradise for tranquil contemplation. For convenience, the property provides covered and gated RV Parking access from the street side, ensuring storage for all your recreational vehicles. This creekside gem, combining luxury, modern standards, nature, and proven income, awaits the discerning buyer.
Residential For Sale
53300 MeadowDrive, Idyllwild, California, 92549

- Rina Maya
- 858-876-7946
- 800-878-0907
-
Questions@unitedbrokersinc.net

