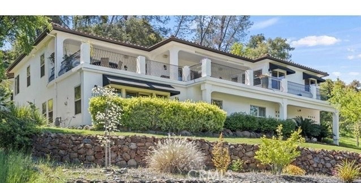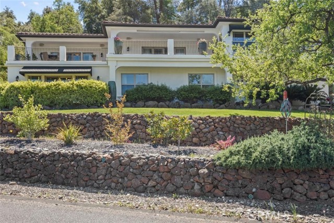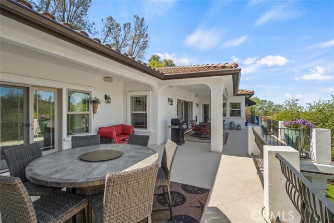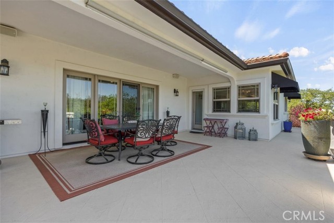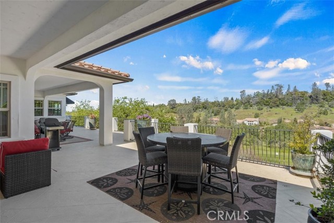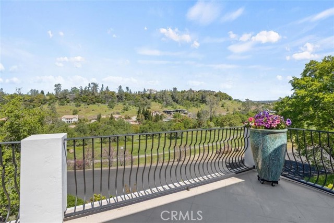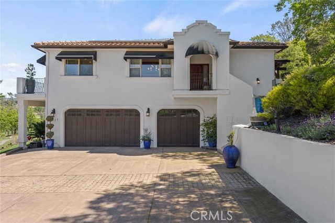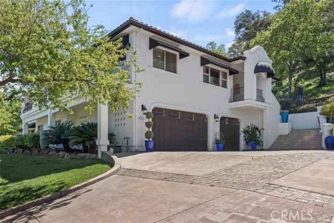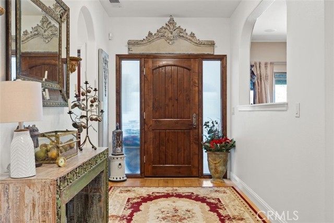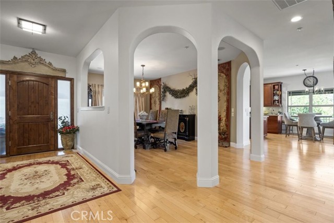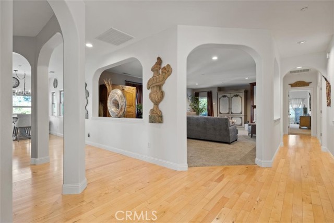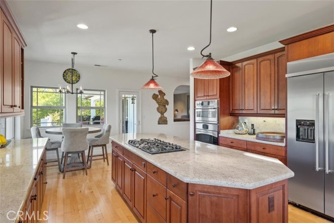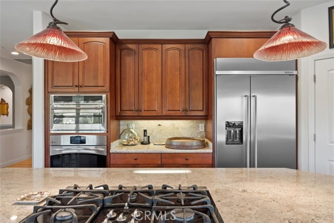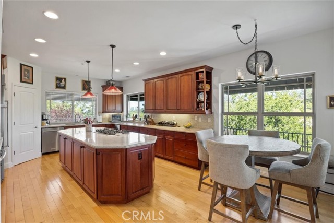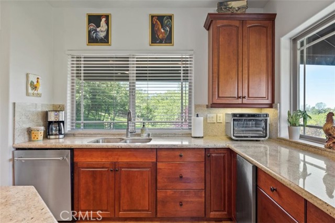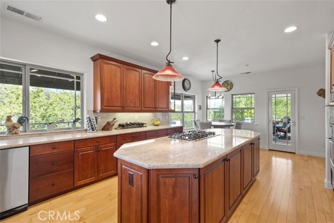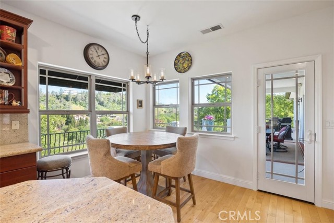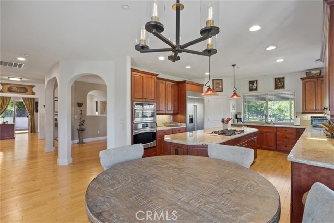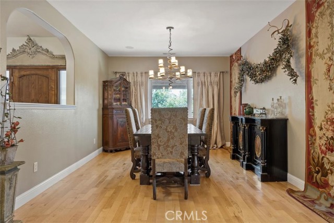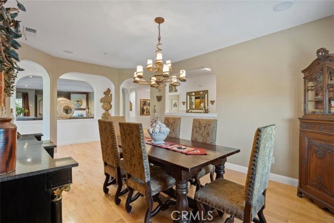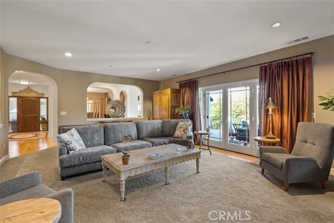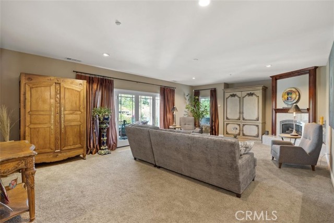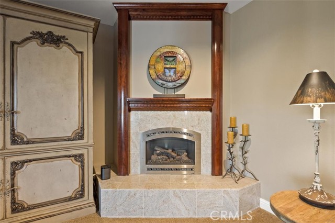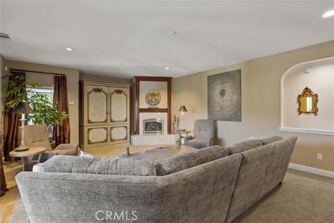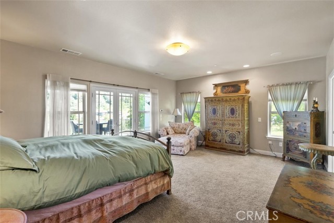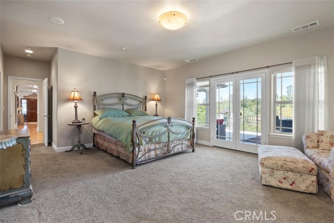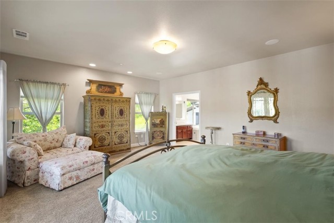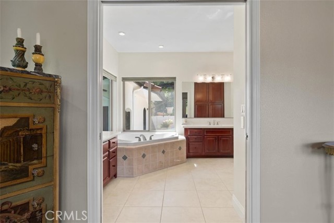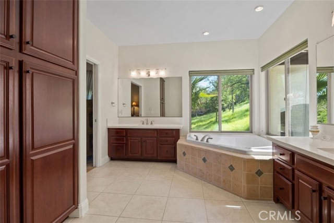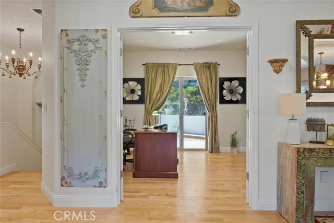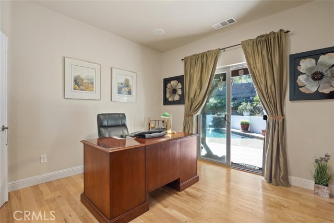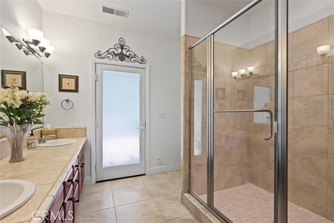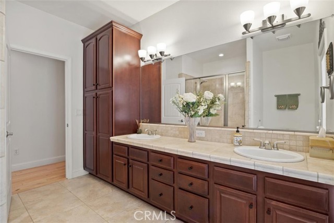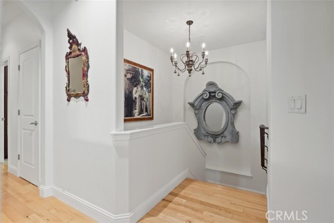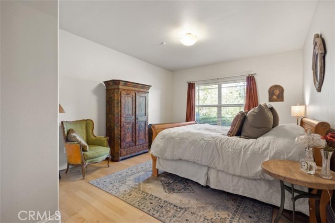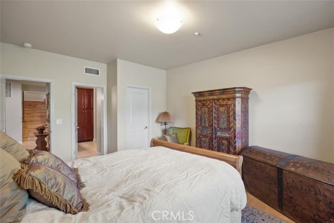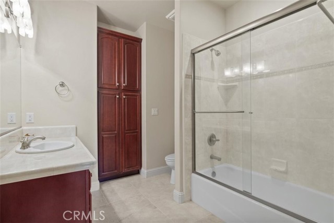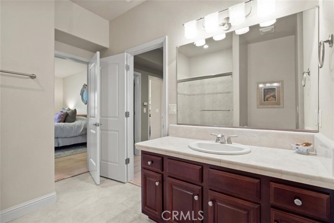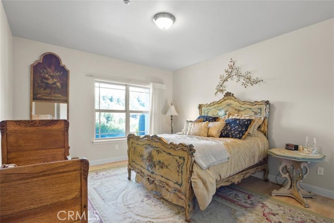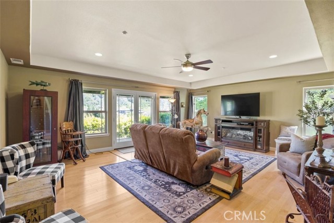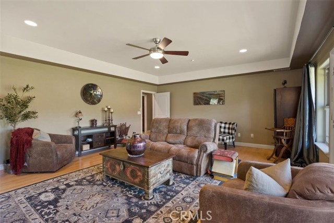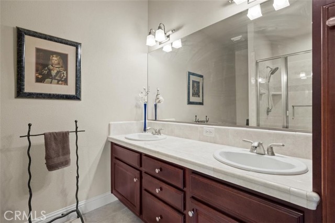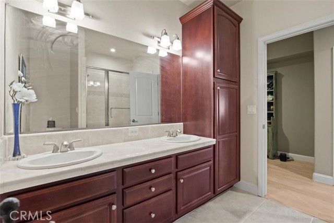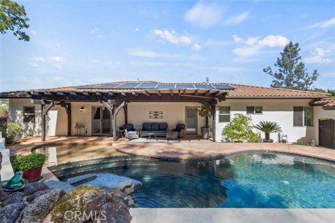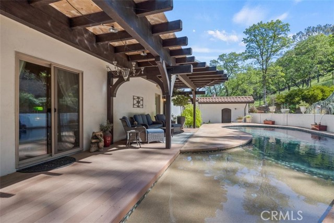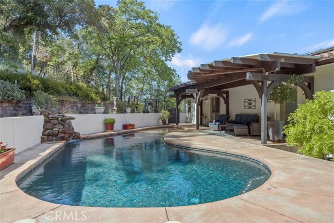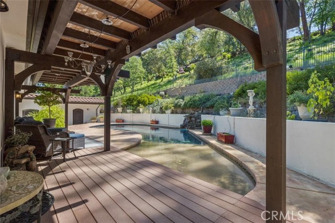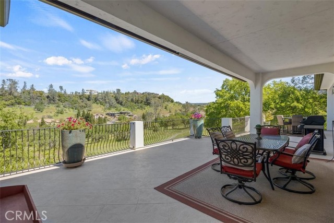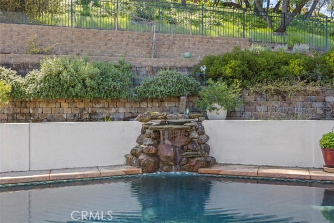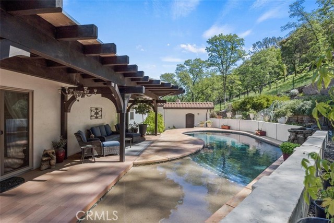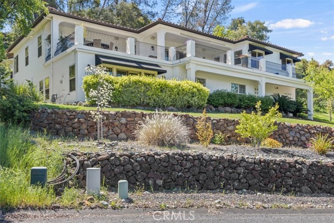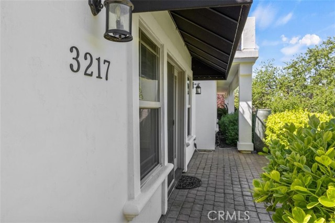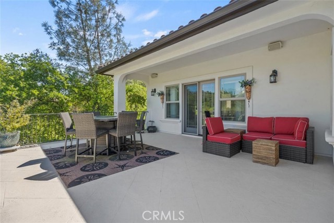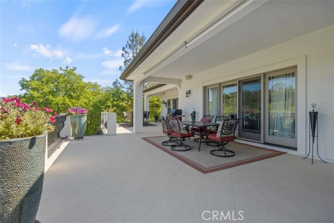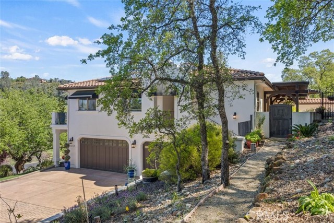“Life at Canyon Oaks”rnWelcome to your private retreat in the prestigious Canyon Oaks Golf Course community, where every day begins with breathtaking views and ends in serene luxury.rnStep inside this exquisite 4,361 sq. ft. residence and feel the elegance of an open, light-filled floor plan. Soaring ceilings, expansive glass windows, and custom woodwork create a timeless sophistication that defines each space.rnDesigned for both comfort and style, this home offers 4 spacious bedrooms, 4 bathrooms, two primary suites, a spacious media room, and an oversized office with closet—perfect for work, play, or quiet reflection.rnAt the heart of the home, the chef-inspired kitchen impresses with granite countertops, a large center island, soft-close custom cabinetry, and an oversized built-in refrigerator. The kitchen and living areas flow effortlessly outdoors through elegant French doors, opening to a grand balcony where sweeping views of the golf course and canyons set the stage for unforgettable gatherings. cozy nights can be found in the living room with the fire going in the fireplace and beautiful views to take in.rnStep out into your resort-style backyard, where a Pebble Tec pool with cascading waterfall invites you to unwind. The spacious patio, wired for TV and spa, is the perfect place to entertain or relax beneath the stars. A thoughtfully designed enclosed spacious pool equipment building offers additional storage and enhances the home’s privacy, perfectly complementing the serene resort-like setting. rnWith thoughtful details like a central vacuum system, security and fire sprinkler systems, water softener, owned solar, and a 3-car garage, every aspect of this home reflects care, quality, and craftsmanship.rnSet on a .49-acre lot surrounded by the beauty of Canyon Oaks, this is more than a home—it’s a lifestyle.
Residential For Sale
3217 Shallow Springs, Chico, California, 95928

- Rina Maya
- 858-876-7946
- 800-878-0907
-
Questions@unitedbrokersinc.net

