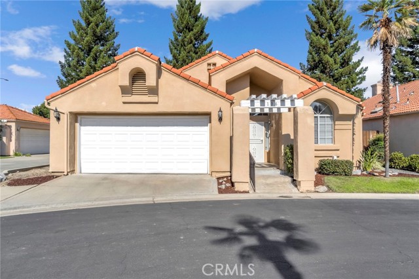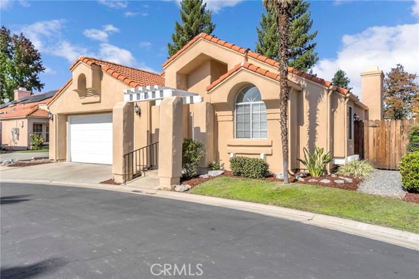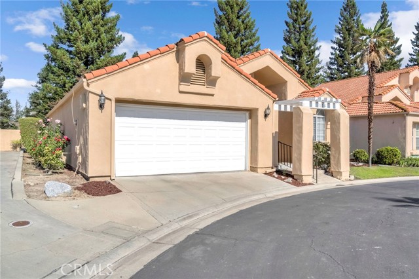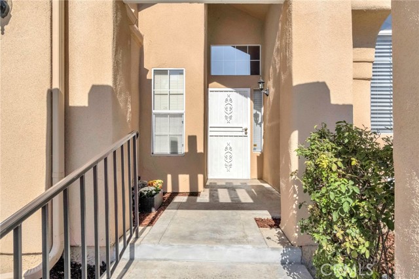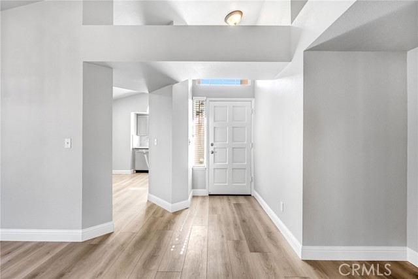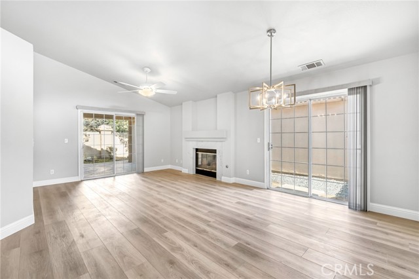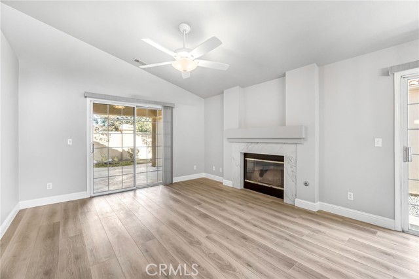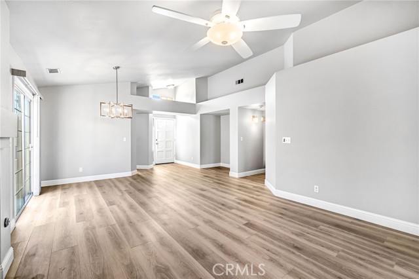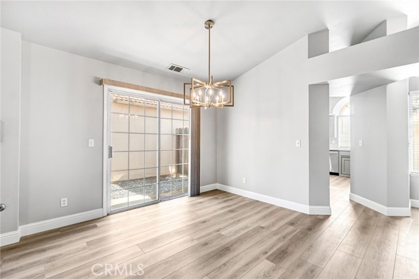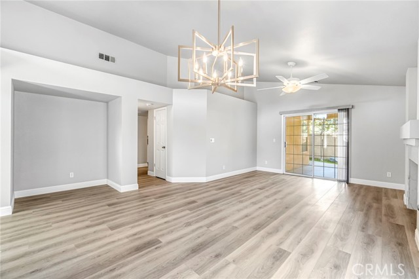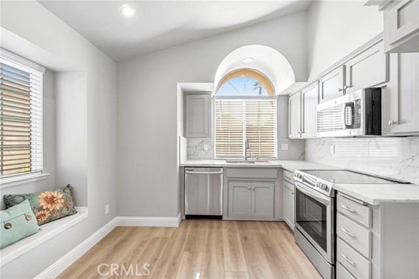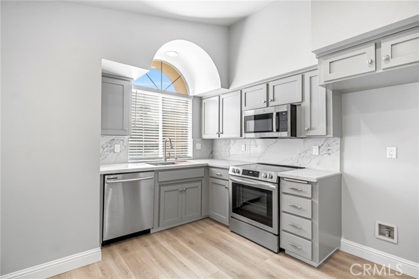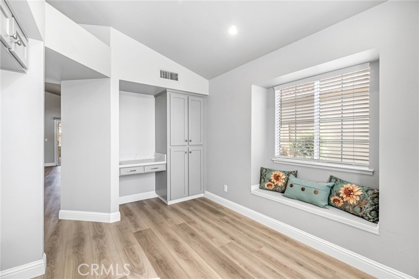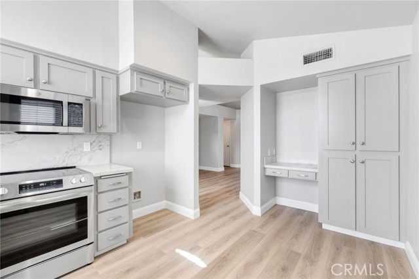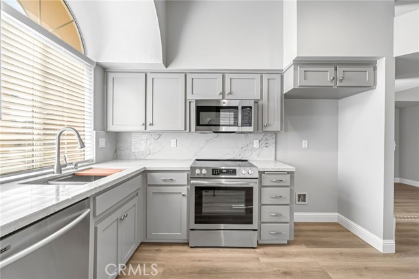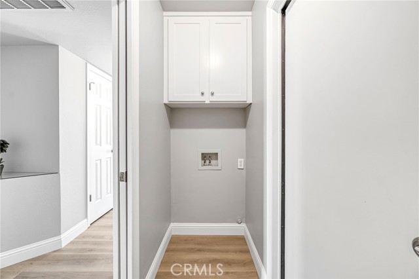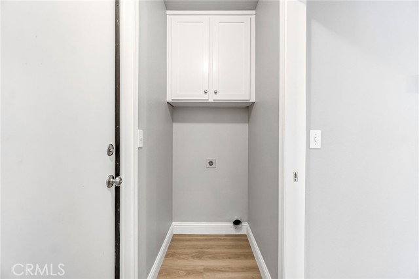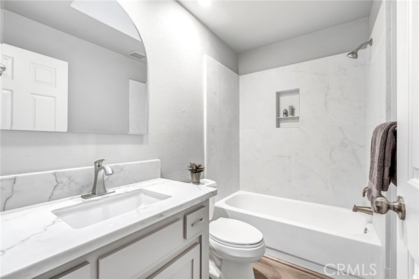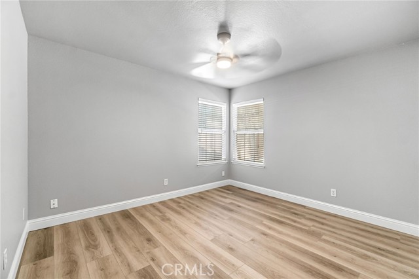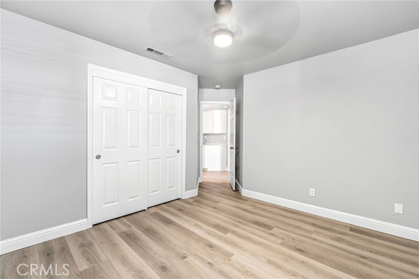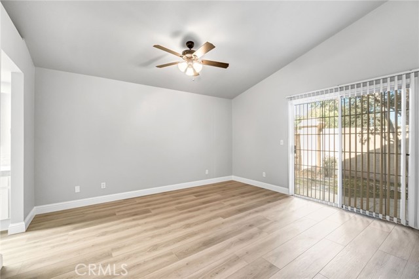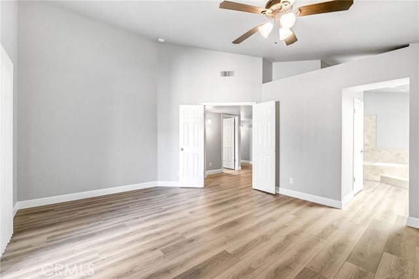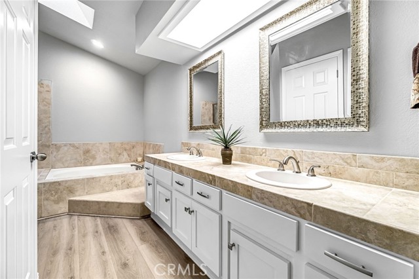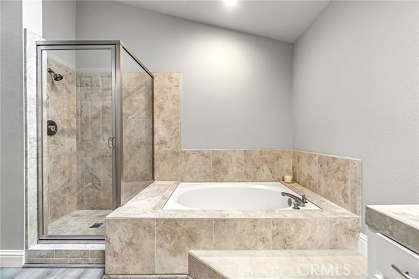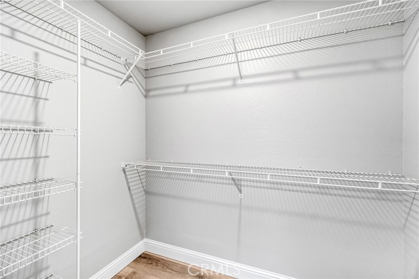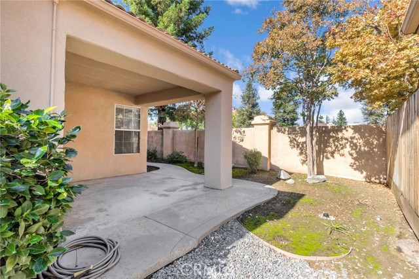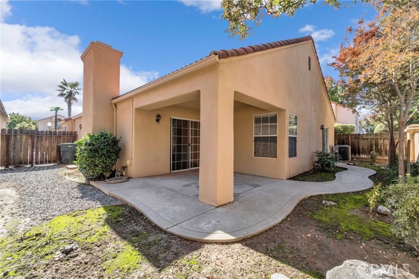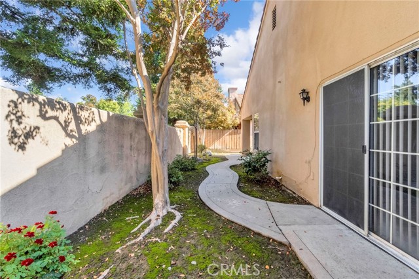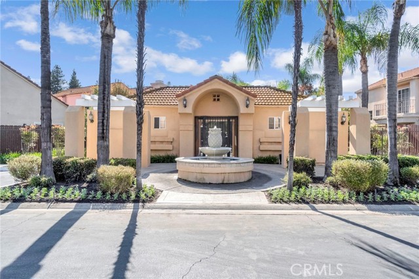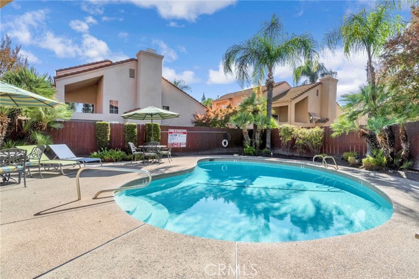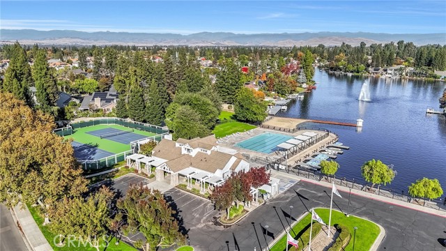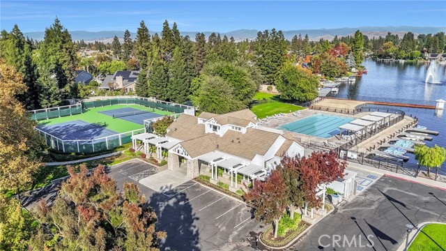Beautiful custom home on a cul-de-sac in the Club Capri gated community located in the desirable Woodward Lake/Northeast Fresno area. This home has just been completely upgraded with LVP, luxury vinyl plank flooring throughout, new interior paint, and upgraded 5 1/4” baseboards. New cabinet doors with nickel-finished fixtures complement the kitchen, which features new quartz countertops, a deep stainless steel workstation sink, a new faucet, a new range, and more. The dining room features a new, modern nickel-finished light with a dimmer, new blinds, a zero-clearance fireplace, a glass slider door to the backyard, and more. The primary bedroom features a glass sliding door that opens to the backyard and is spacious, complete with a large closet. The primary bathroom has an outstanding sunken tub, quartz countertops, porcelain tile shower, separate commode area, attractive mirrors above the dual sinks, and more. The second bedroom has ample space and a new fan/light. The hall bathtub and shower have been refinished with quartz countertops, a new sink with new flex plumbing, and porcelain tile in the shower/tub. Modern hallway light fixtures with new glass tops on the alcove and built-in cabinets lead to the indoor utility room. The attached two-car garage, equipped with a garage door opener, features a storage area. The HVAC was replaced last year. The backyard is accessible from the garage exit door. The backyard features a combination of attractive landscaping and a garden area, complete with a covered patio. The Woodward Lake Community Clubhouse and pool are also included in this HOA, as well as a separate pool for Club Capri. Additionally, your water bill is included in your HOA dues. This home will please any buyer and make them happy to call it their home.
Residential For Sale
645 ChamplainDrive, Fresno, California, 93730

- Rina Maya
- 858-876-7946
- 800-878-0907
-
Questions@unitedbrokersinc.net

