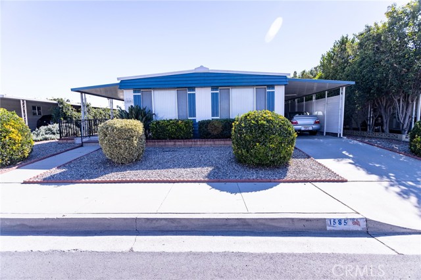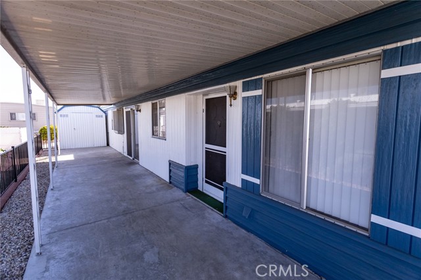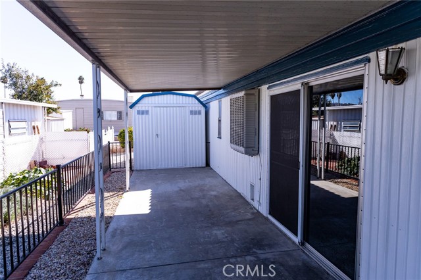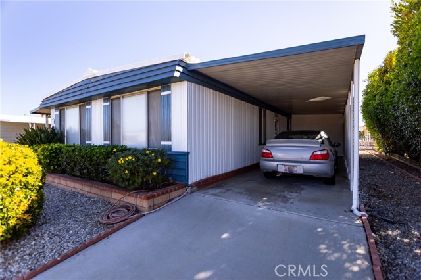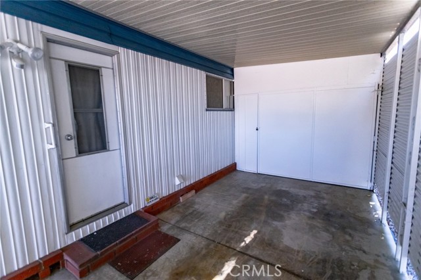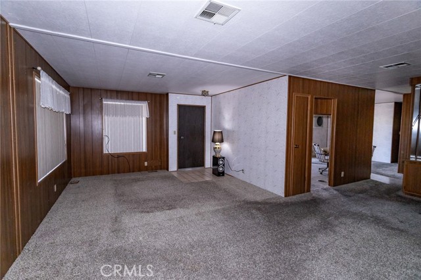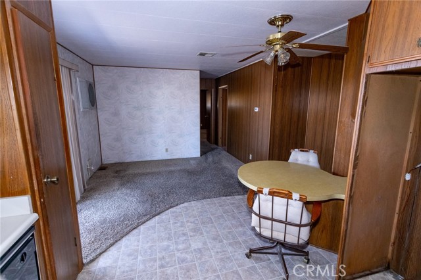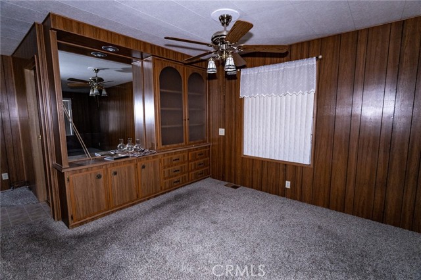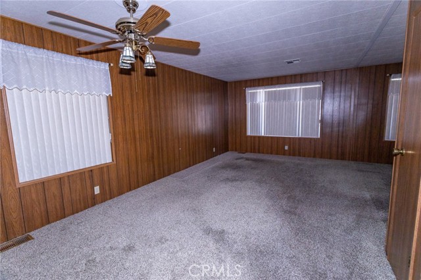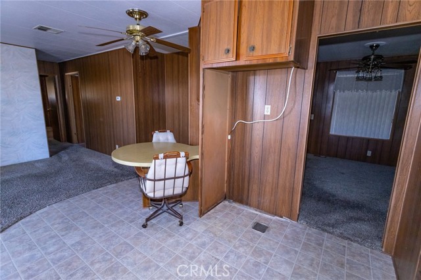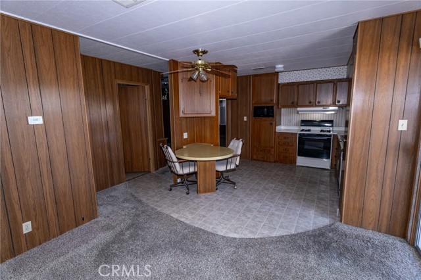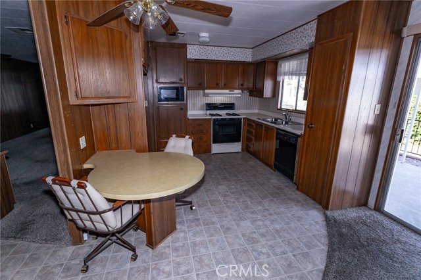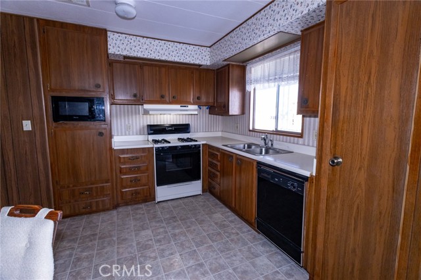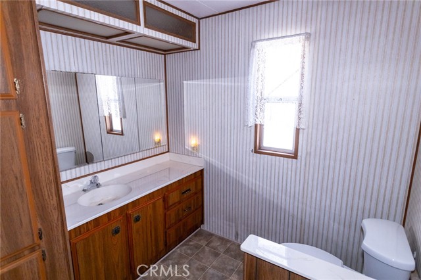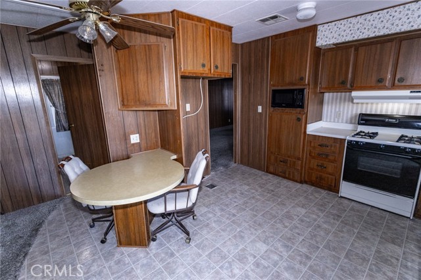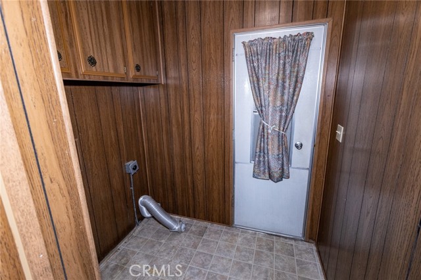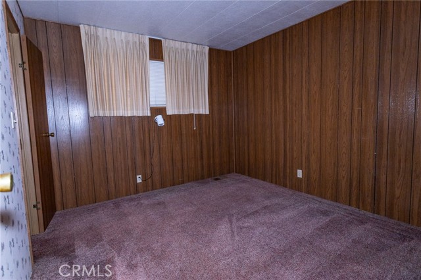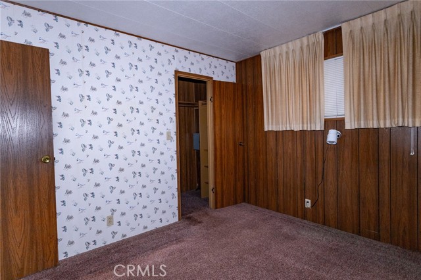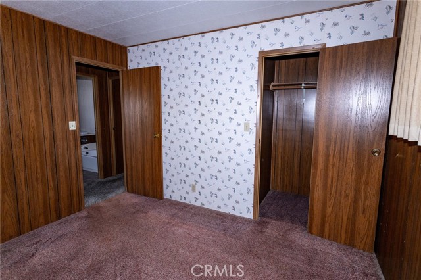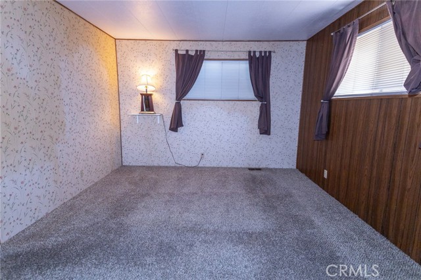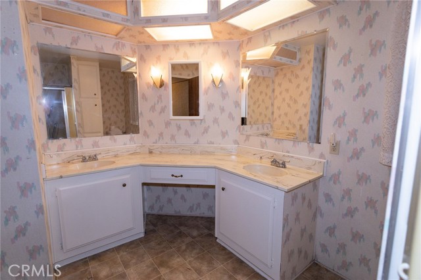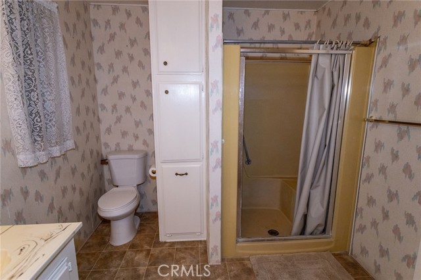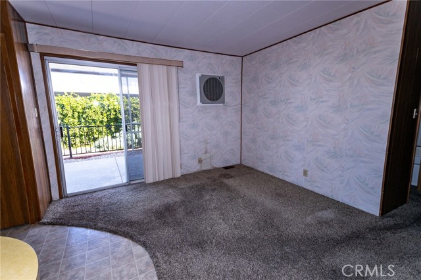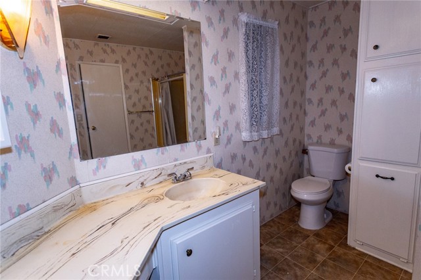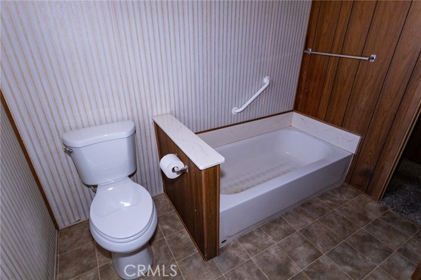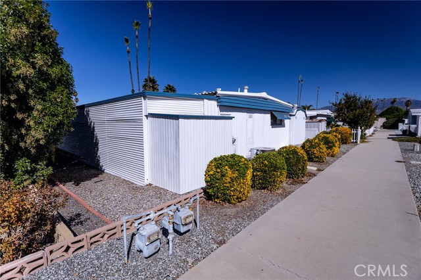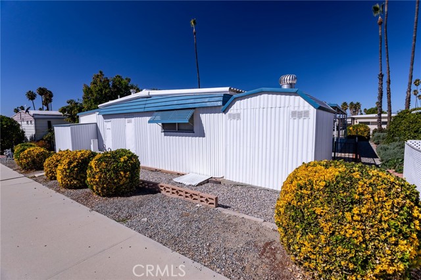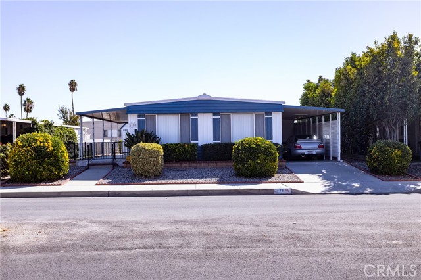Welcome to this charming and well-maintained 2-bedroom, 2-bathroom manufactured home located in the highly desirable Sierra Dawn Estates active 55+ community where you own your own land and there is no space rent. This inviting home offers a bright and comfortable layout with spacious living and dining areas, a functional kitchen, indoor laundry room and a cozy atmosphere perfect for relaxing or entertaining. The primary suite includes a private bath and ample closet space, while the second bedroom provides flexibility for guests or a home office. The back part of the carport has been closed off and can be used as a garage or workshop. Sierra Dawn Estates offers an exceptional lifestyle with four clubhouses, five pools, Jacuzzis, saunas, an exercise room, shuffleboard courts, a dog park, billiard room, and a variety of social activities and clubs for residents to enjoy. Conveniently located near shopping, dining, and medical facilities, this home combines comfort, community, and convenience — making it a wonderful place to call home. Come see why so many love living in Sierra Dawn Estates!
Residential For Sale
1585 Johnston, Hemet, California, 92543

- Rina Maya
- 858-876-7946
- 800-878-0907
-
Questions@unitedbrokersinc.net

