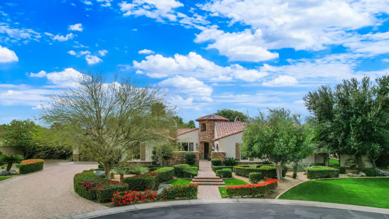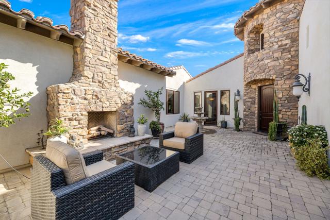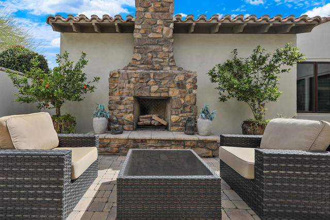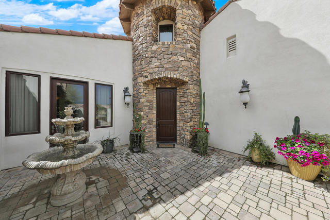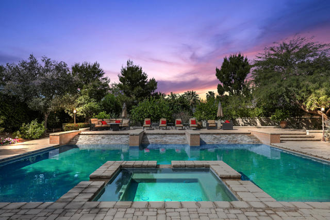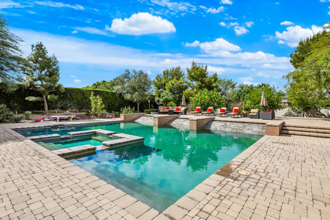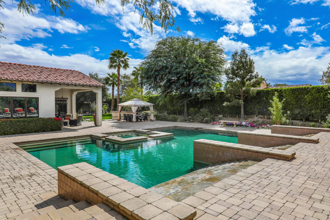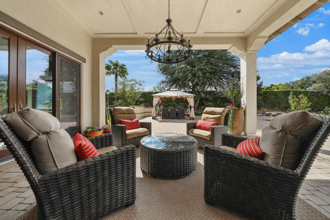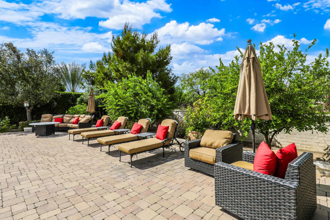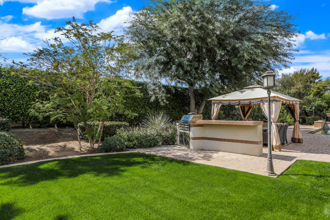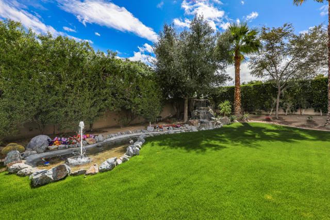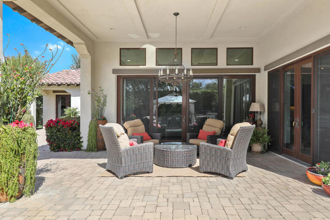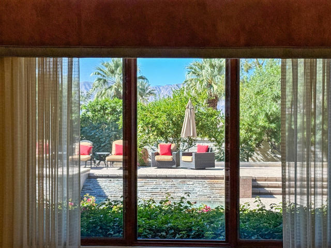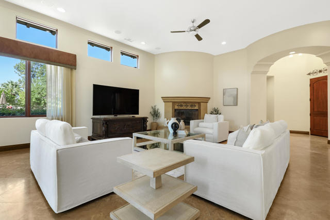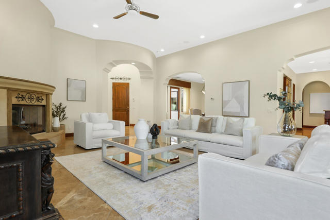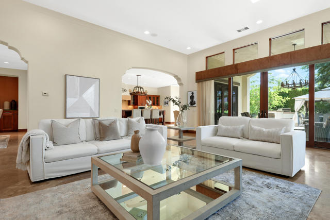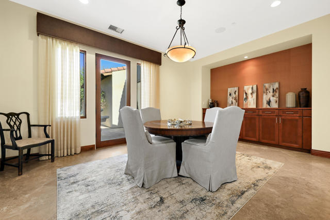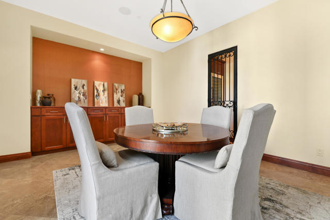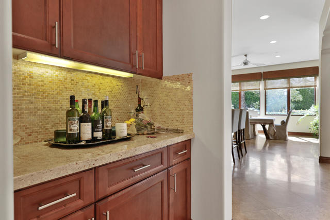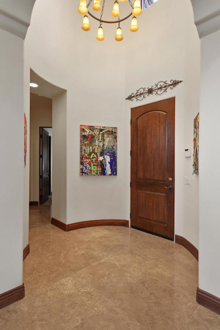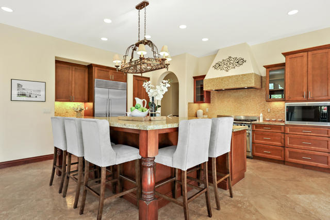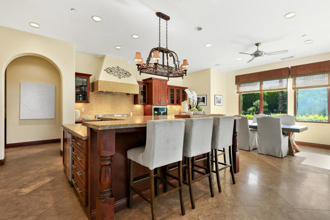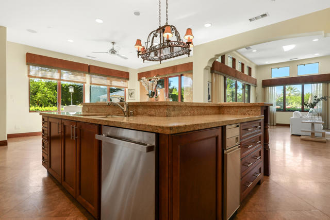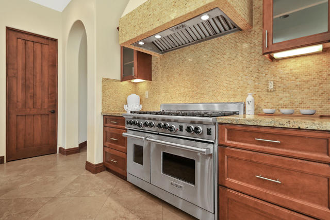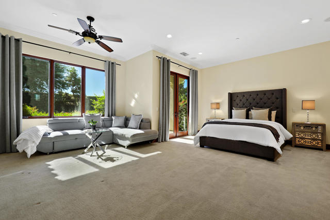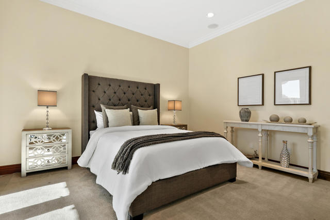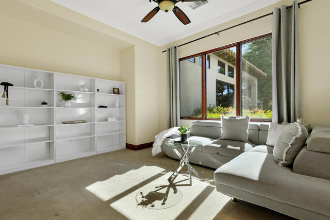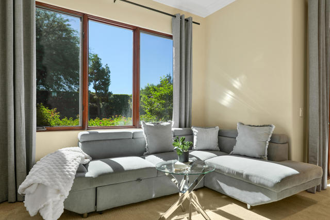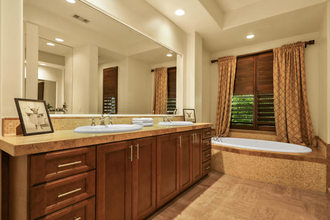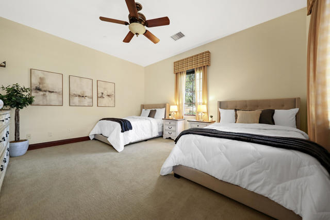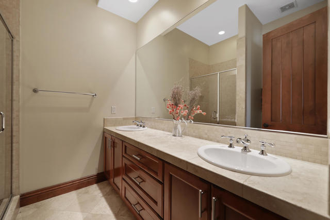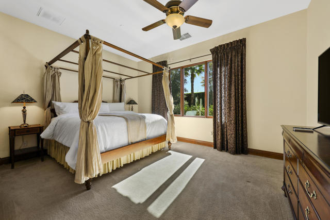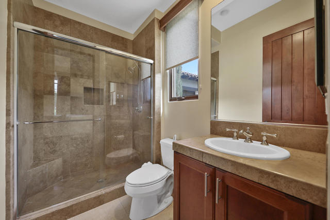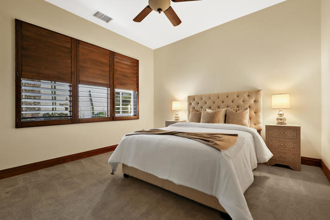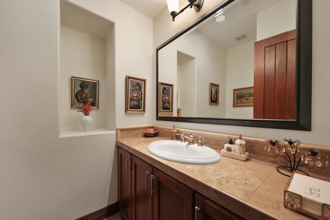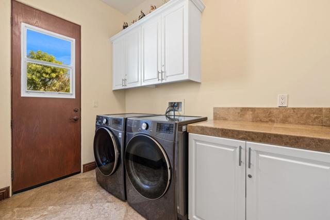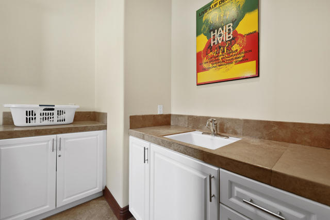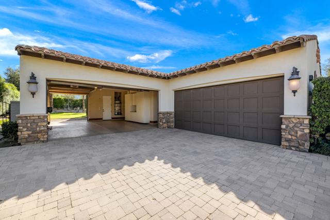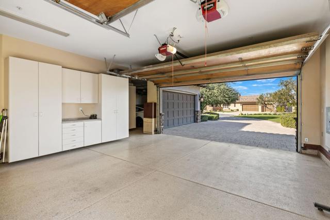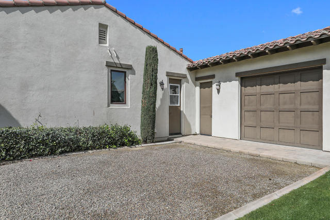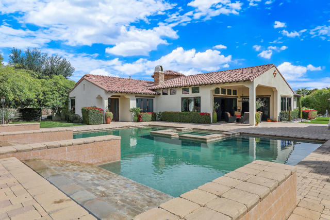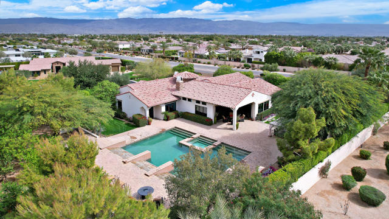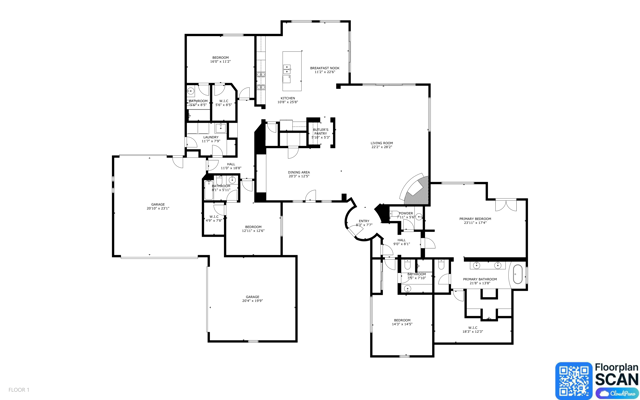Experience the epitome of luxury living behind the gates of Stonefield Estates. This stunning 4-bedroom, 4.5-bathroom home boasts 3,932 square feet of meticulously designed living space on nearly an acre of estate-sized grounds. Perfect for entertaining both indoors and outdoors, the property offers a long driveway and two spacious 2-car garages, one of which opens directly to the private backyard–an ideal setup for car enthusiasts.The welcoming front courtyard, complete with a cozy fireplace, sets the tone for memorable gatherings during the holiday season and beyond. Step through the formal entryway with its impressive rotunda, leading to a grand living room adorned with soaring ceilings, clerestory windows, a fireplace, and doors that open to the south and west-facing backyard. Adjacent to the living room, the formal dining area features a butler’s pantry and a stylish wine wall and cooler, secured behind an elegant iron gate.Culinary enthusiasts will delight in the gourmet kitchen, showcasing an oversized island, chic finishes, and top-of-the-line Sub-Zero and Wolf appliances. Just beyond the breakfast area, retreat to a covered patio offering breathtaking pool and mountain views. The adjacent barbecue island connects seamlessly to the expansive lawn, a destination in its own right. A series of tranquil waterfalls frame the saline pool and spa, creating a true resort-style experience.Inside, the bedrooms are thoughtfully positioned across separate wings of the home. The Primary Suite, with its private retreat, features direct patio access, expansive walk-in closets, dual vanities, a striking tiled shower, and a luxurious soaking tub. Junior Ensuite #2 offers charming courtyard views, while Junior Ensuites #3 and #4, each with their own private bath, are situated on the opposite side of the home.Ideally located near golf courses, restaurants, and retailers, and within a short walk, drive, or bike ride from the Empire Polo Club–home to the iconic Coachella and Stagecoach Music Festivals–this property truly has it all.
Residential For Sale
80959 RockberryCourt, Indio, California, 92201

- Rina Maya
- 858-876-7946
- 800-878-0907
-
Questions@unitedbrokersinc.net

