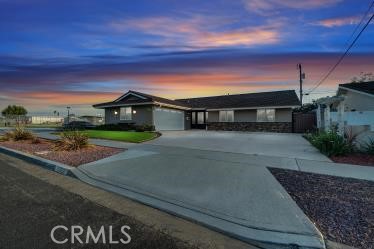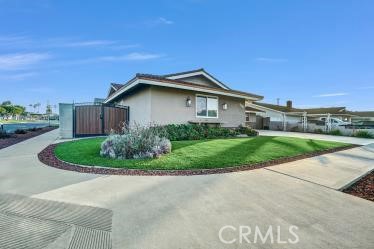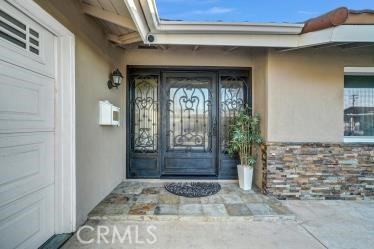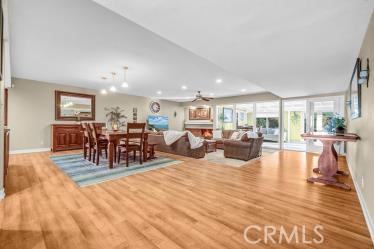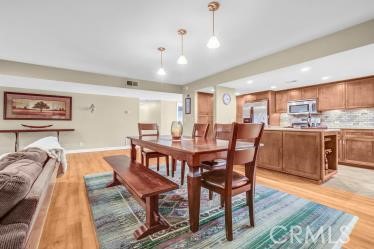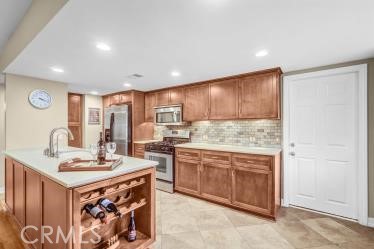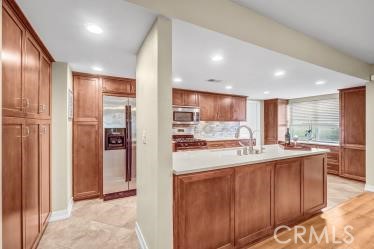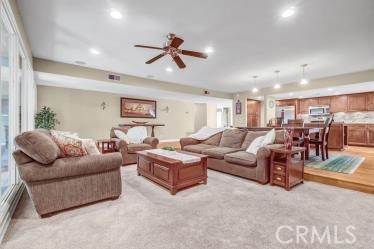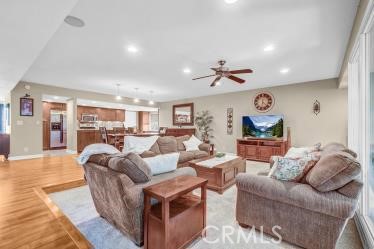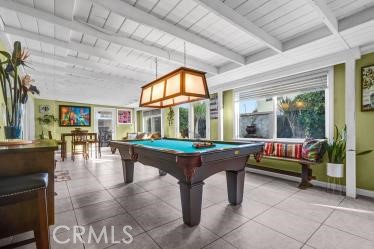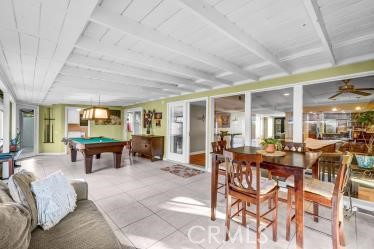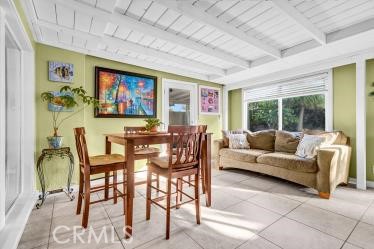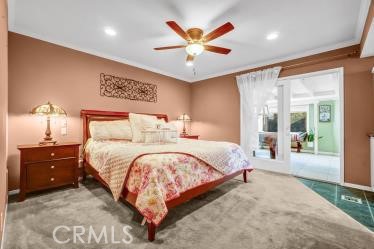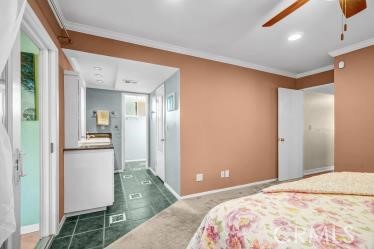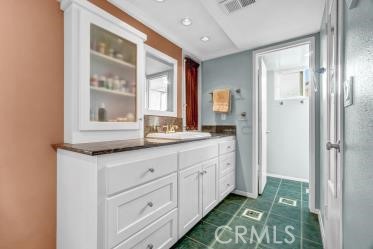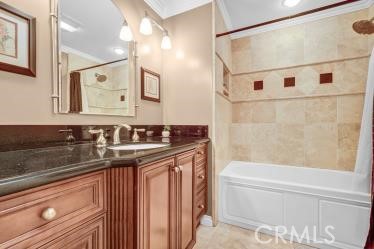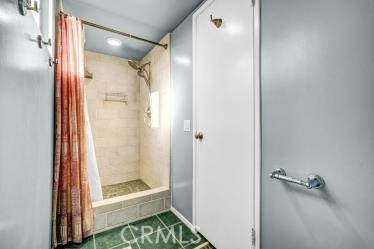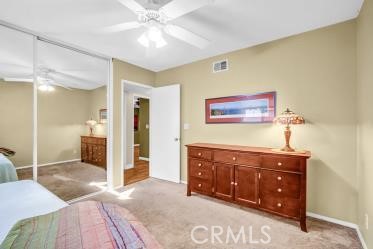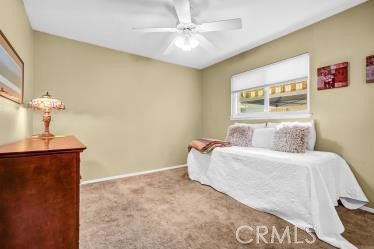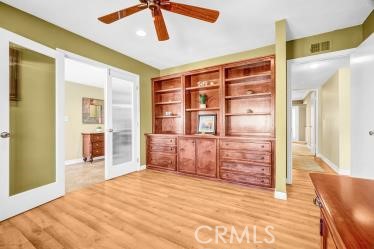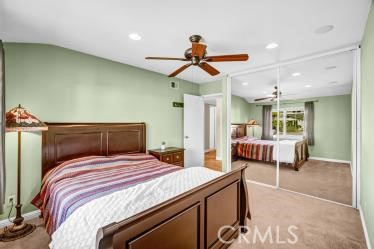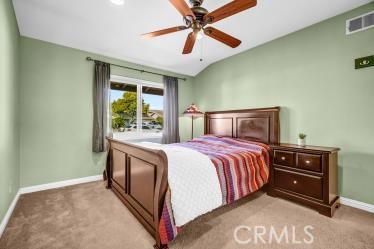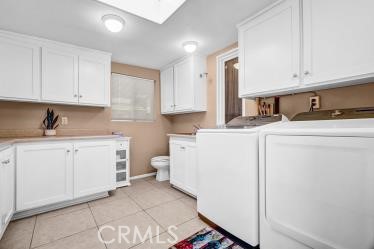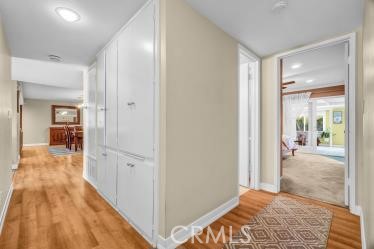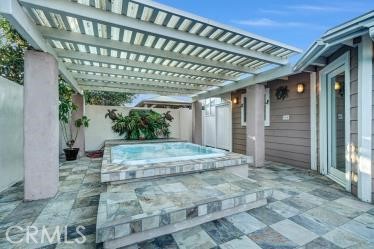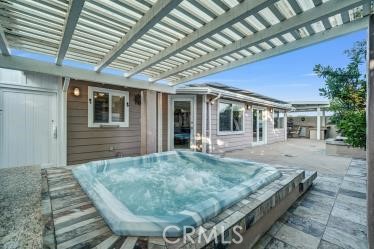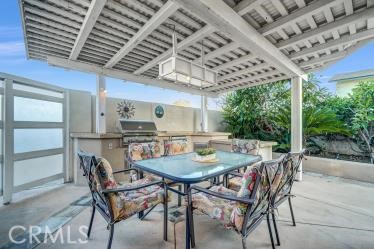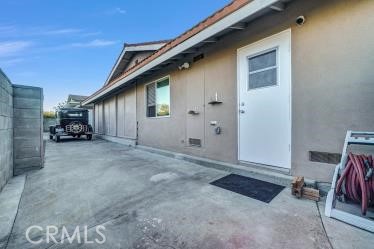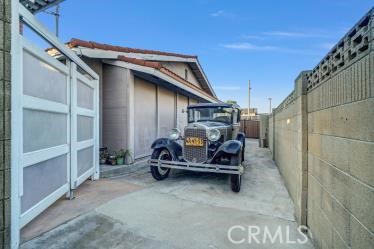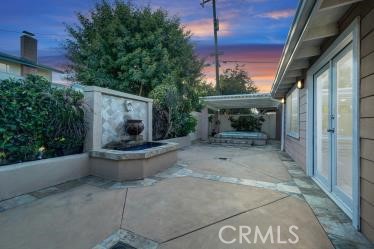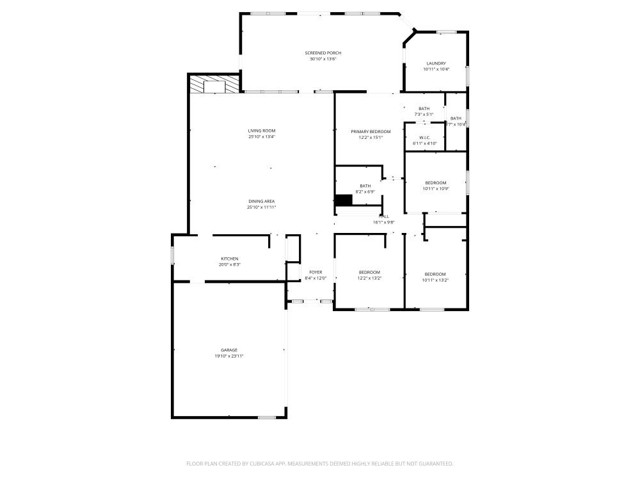Welcome to this beautifully maintained corner-lot home in the desirable Sol Vista neighborhood, ideally situated on the border of Seal Beach at the western tip of Westminster. Enjoy ocean breezes and a wonderful coastal lifestyle just ten minutes from the beach! Step inside to discover a charming, award-winning spacious floor plan with quality workmanship and thoughtful upgrades throughout. The expansive family room offers a cozy fireplace—perfect for relaxing evenings. Custom front doors include side panels to enjoy the fresh airways. The fourth bedroom is currently used as an office, and can easily be converted back to a bedroom to fit your needs. Each bedroom has closet custom organizers and ceiling fans. Outside, you’ll find a private entertainer’s oasis complete with a built-in barbecue, sink, and refrigerator—perfect for hosting gatherings while enjoying the ocean breeze. The spa, tranquil water fountain, and beautiful tile work create a resort-like setting designed for low-maintenance living. The 2-car garage provides an additional utility sink with ample storage and direct access to the kitchen. Additional highlights include solar power for energy efficiency, newer dual-pane windows, additional ample parking through the side gate with additional car/RV/ boat access, and no HOA. The home also includes an indoor laundry with utility sink. The exterior provides numerous concealed storage solutions. Conveniently located near the 405 and 22 freeways—close, but not too close and within walking distance to award-winning Eastwood Elementary School with numerous community activities. One minute walk to the Bolsa Chica tennis and basketball courts. This is a rare opportunity to own a truly unique home in one of Westminster’s most beloved neighborhoods.
Residential For Sale
5362 VallecitoAvenue, Westminster, California, 92683

- Rina Maya
- 858-876-7946
- 800-878-0907
-
Questions@unitedbrokersinc.net

