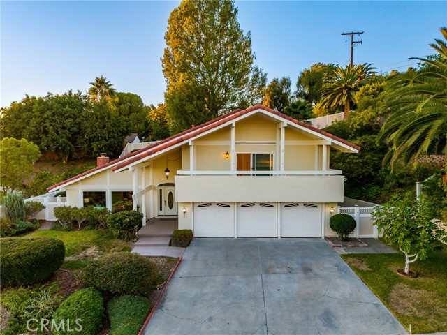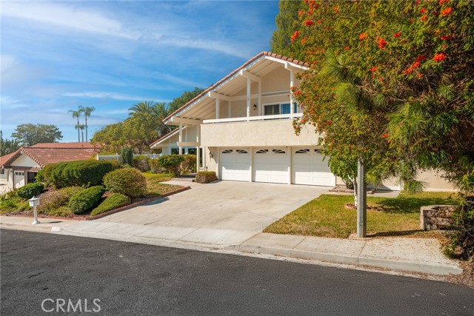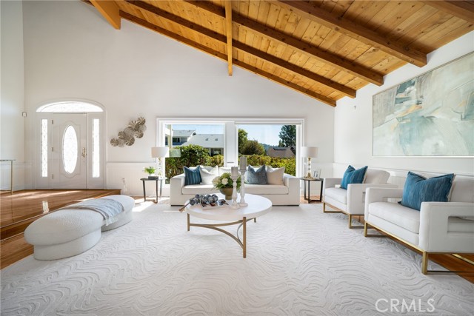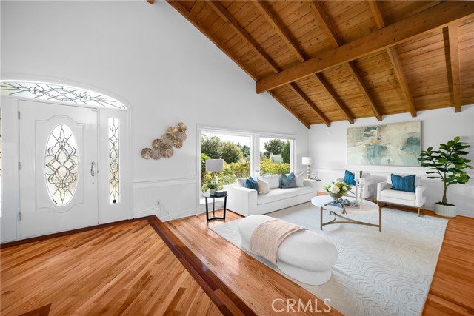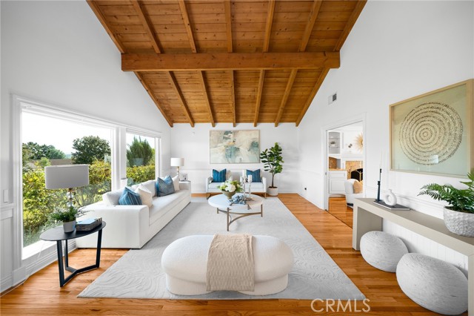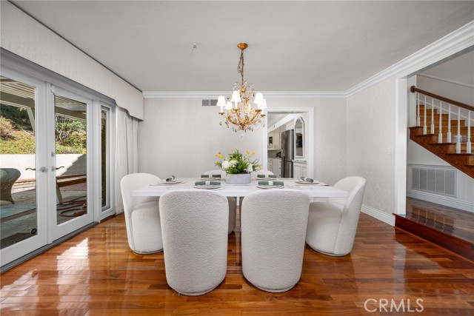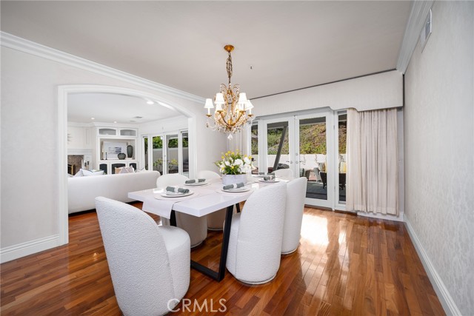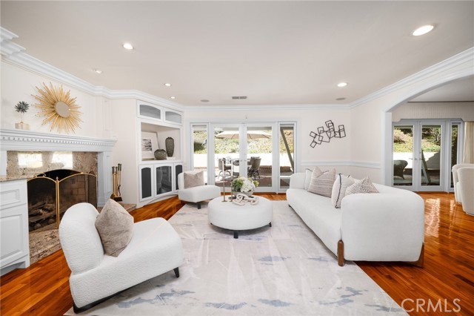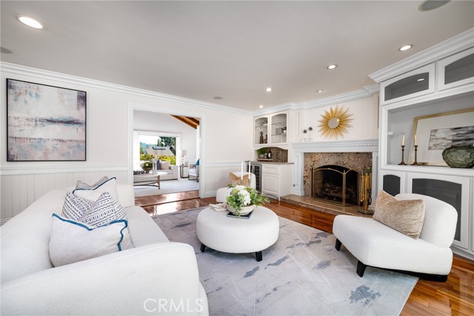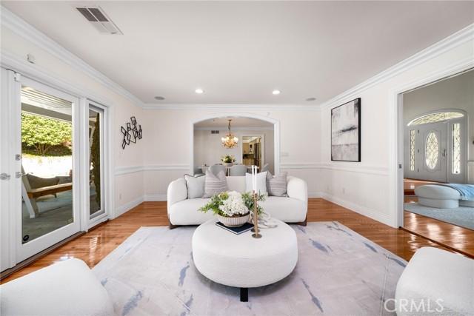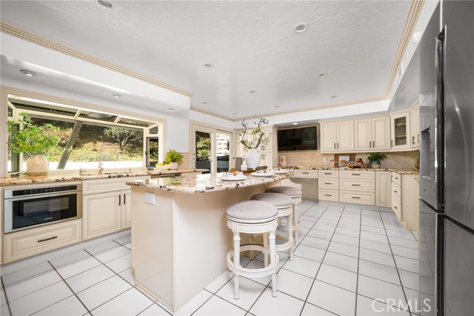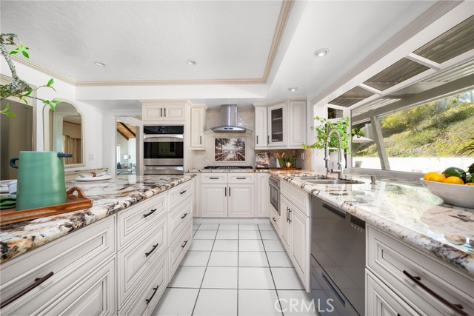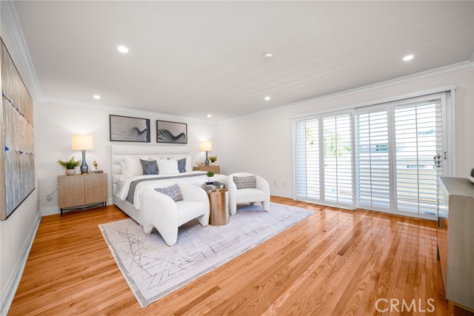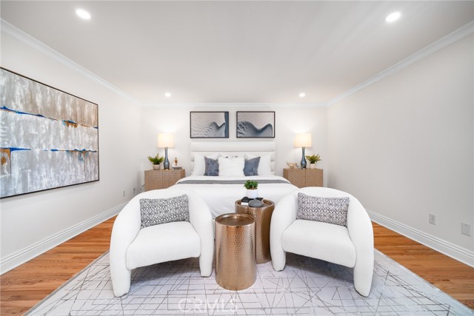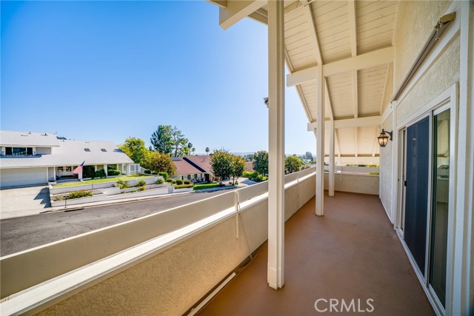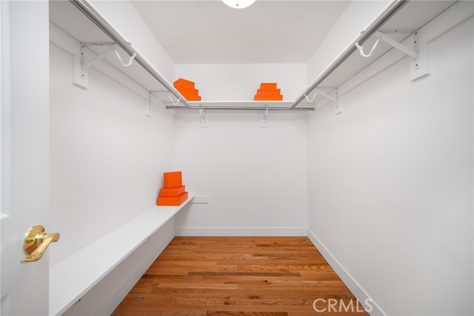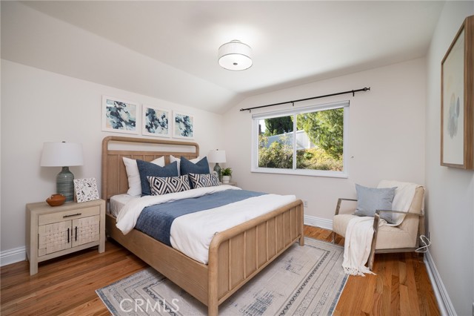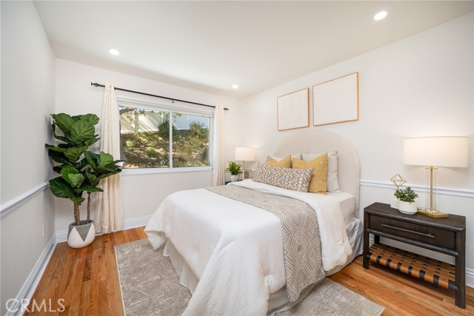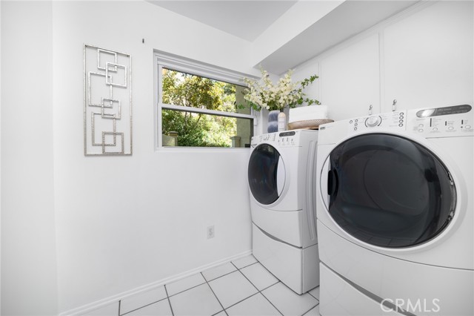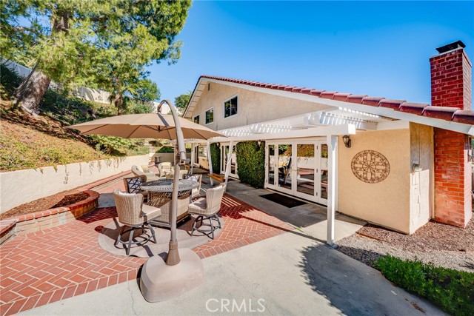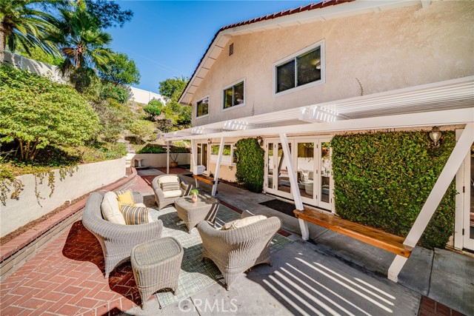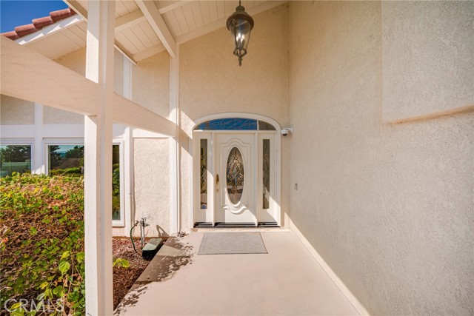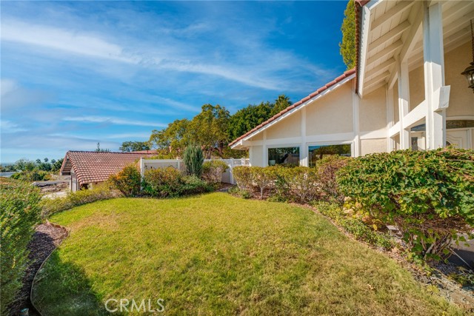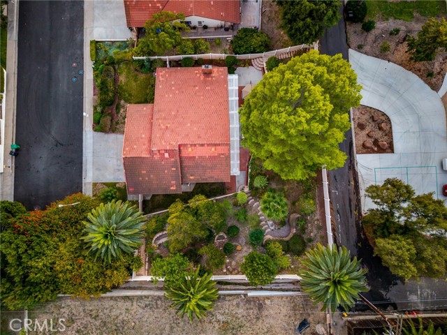With over $100K in upgrades, this stunning Meredith Ridge home blends luxury and comfort seamlessly. Recent updates include redone wood flooring throughout and a fully remodeled bathroom with new designer tiles. Step inside to soaring vaulted ceilings with wood beams, expansive windows with panoramic views, and a chef’s kitchen featuring granite countertops, stainless steel appliances, and custom cabinetry. The spacious family room offers a cozy fireplace and elegant finishes, while French doors in the formal dining room open to a lush wraparound backyard—perfect for entertaining. Upstairs, the primary suite features a private balcony and a luxurious bath. Tucked at the end of a quiet cul-de-sac with trail access and near top-rated schools, this home offers the best of Meredith Ridge living.
Residential For Sale
13241 Orange Knoll, North Tustin, California, 92705

- Rina Maya
- 858-876-7946
- 800-878-0907
-
Questions@unitedbrokersinc.net

