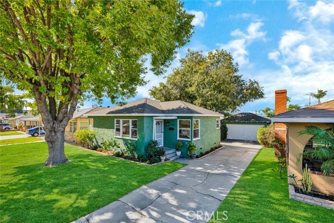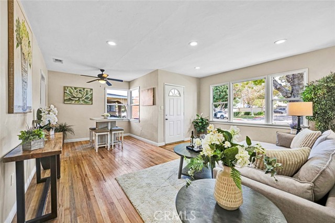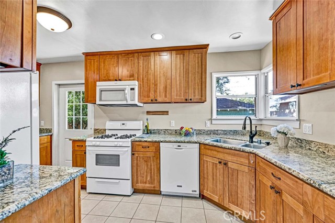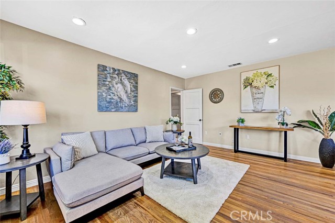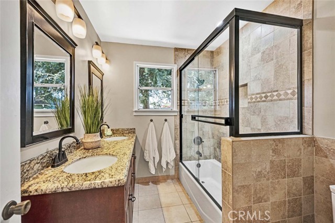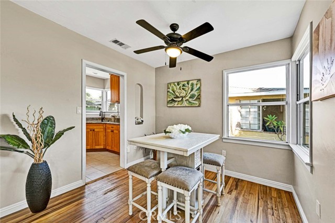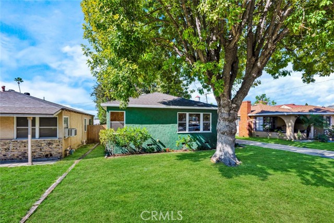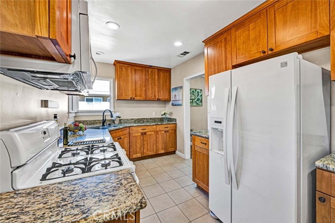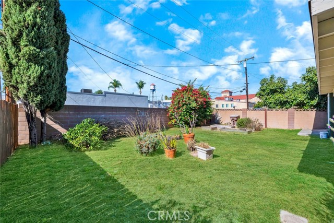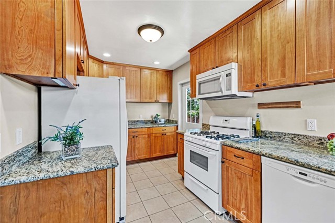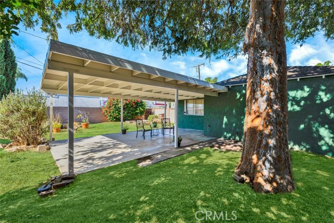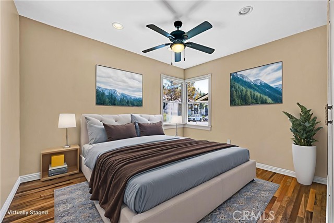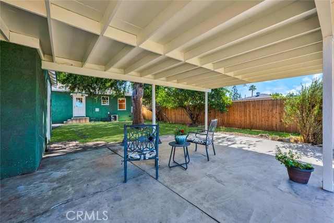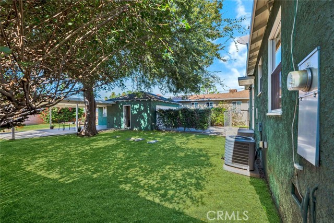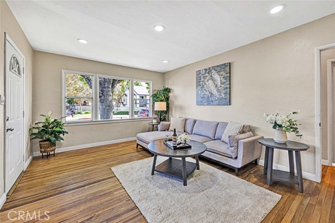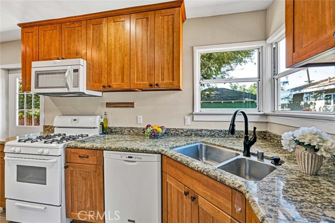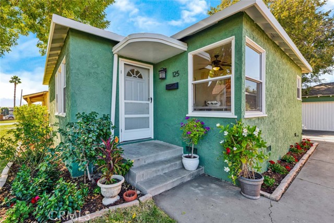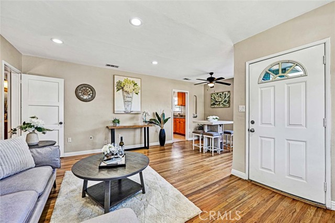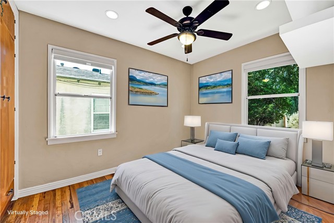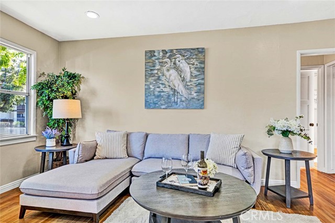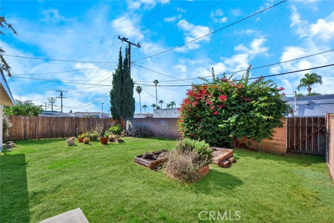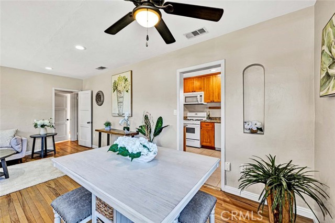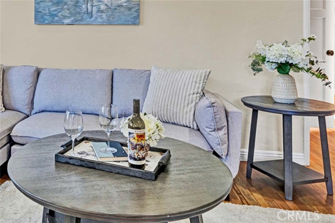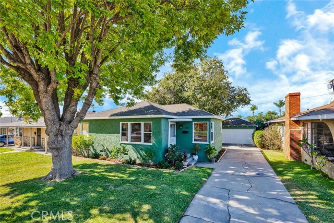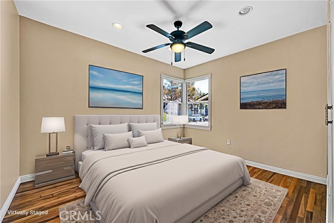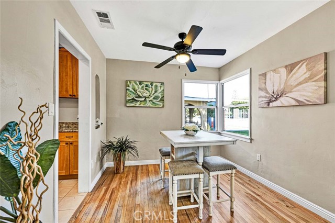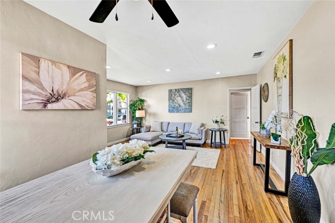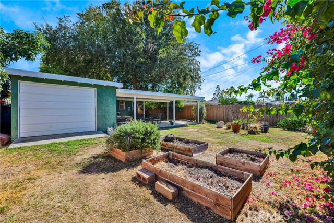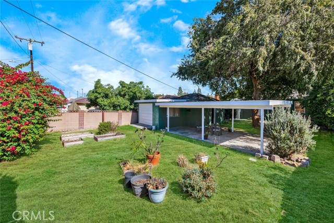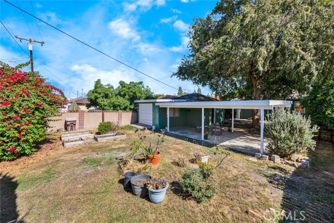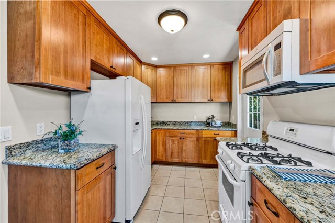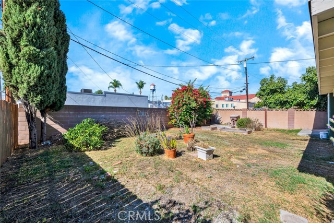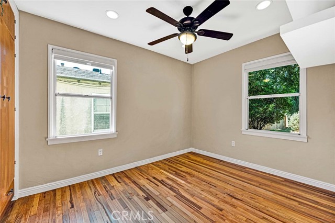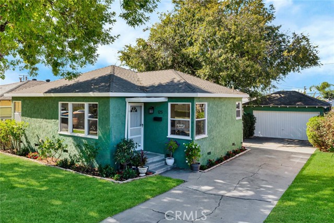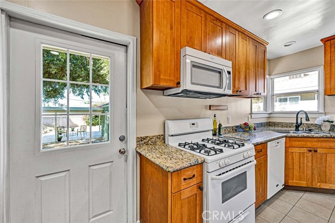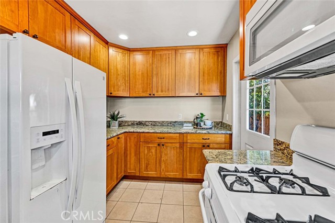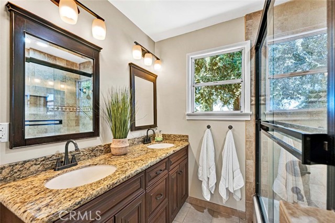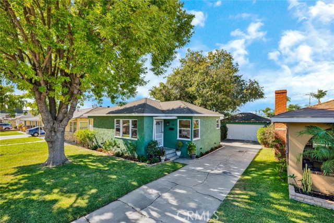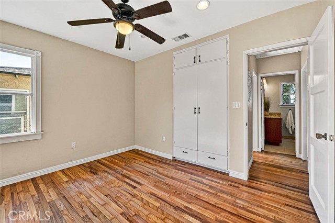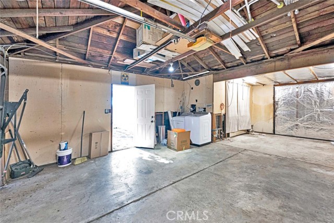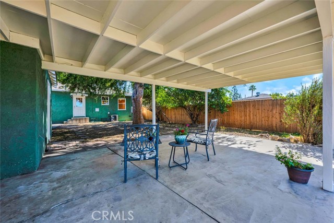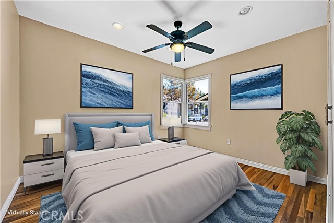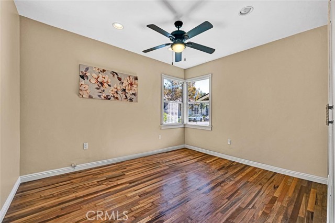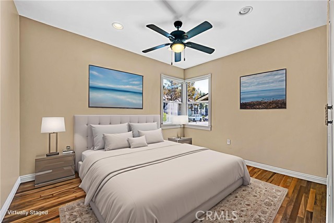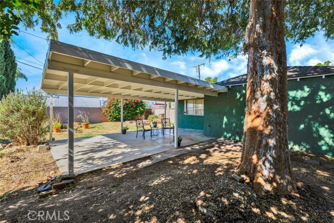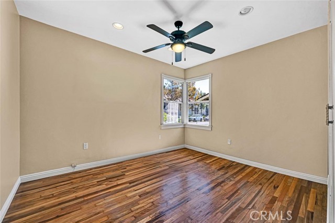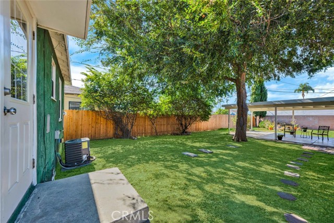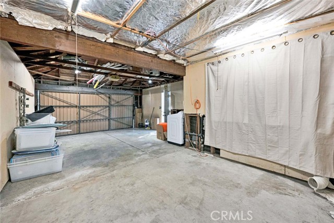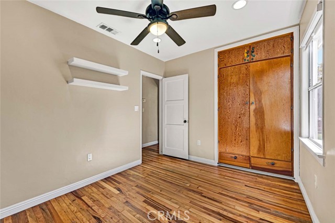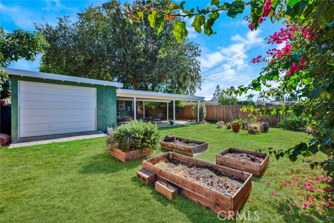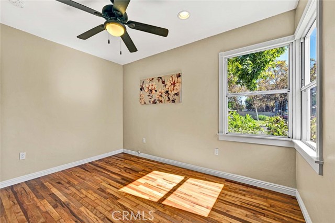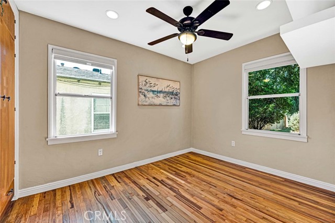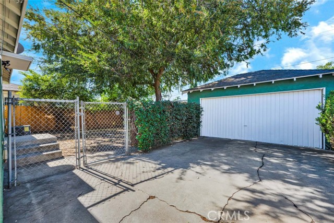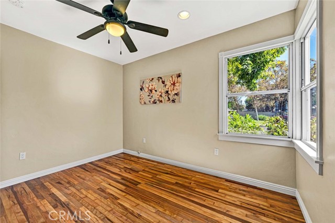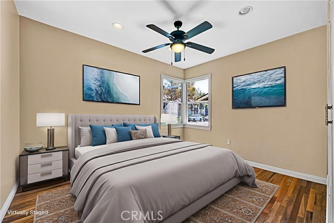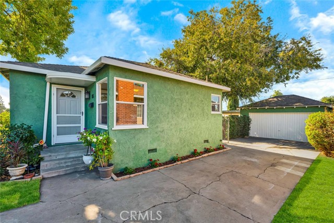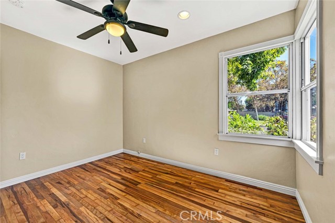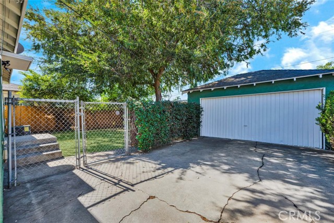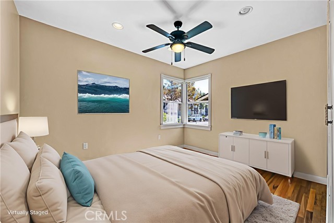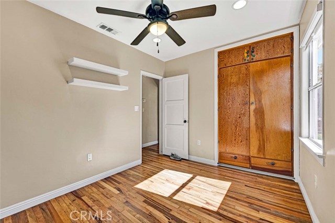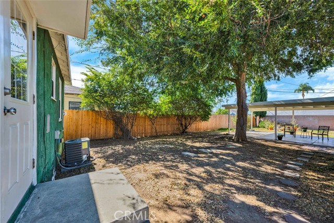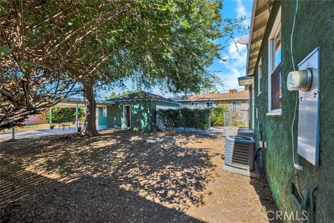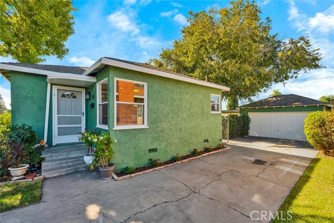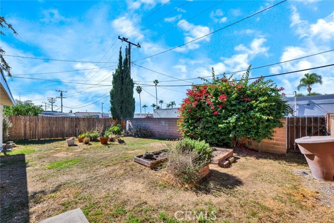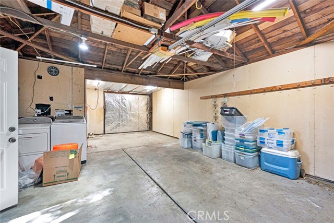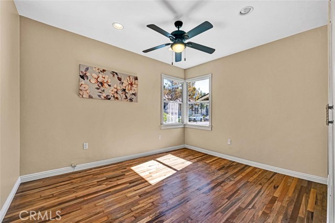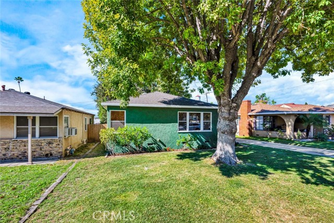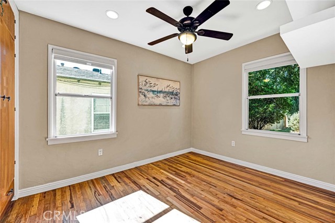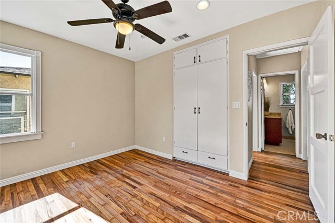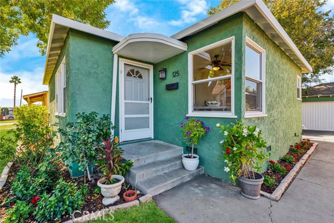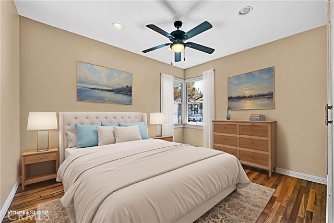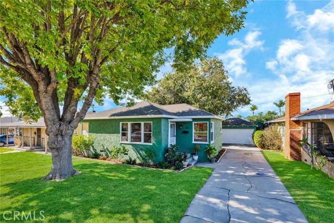Tucked away at the end of a quiet cul-de-sac,this beautifully remodeled single-family home delivers everything hard-working buyers dream of — space, comfort,privacy,and the freedom to make it their own.From the moment you arrive,you’ll feel the pride of ownership —a freshly painted exterior,lush green lawn,brick planters blooming w/ flowers & a gorgeous front door that says welcome home.Step inside to the freshly painted light,bright open floorplan w/ exquisite hardwood flooring,recessed lighting & extra-tall baseboards throughout.The large dining area,surrounded by windows,is perfect for family dinners or weekend gatherings.The remodeled kitchen is a showpiece — featuring rich hardwood cabinetry,granite counters & backsplash,newer stainless sink,matching appliances incl. Frigidaire range,Whirlpool microwave,Kenmore Elite refrigerator,and Maytag dishwasher.A HUGE amount of extra cabinet space and abundant counter space make it both functional and beautiful.The fully upgraded bathroom feels like a private spa —granite dual-sink vanity,designer tile shower over tub w/ glass door,modern lighting & newer fixtures.Both bedrooms are generously sized w/recessed lighting,lighted ceiling fans,deep closets & built-ins for extra storage.The newer HVAC system,copper plumbing,updated electrical panel & wiring & dual-pane vinyl windows provide peace of mind for years to come.Step outside & you’ll discover what truly sets this property apart — a massive backyard w/ mature shade trees that help keep energy bills low & an extra-large covered patio perfect for BBQs,TV game days & family celebrations.There’s even gas hookup & a TV mount ready to go!For anyone dreaming of additional income or multigenerational living,this backyard is ADU-ready — w/ ample space & a separate gated entrance.Car enthusiasts or tradesmen will love the 3-car tandem detached garage,complete w/ dual pull up doors (front & back),w/finished interior,Samsung washer & Whirlpool dryer, and even a pull-through rear garage door for backyard access.The extra-long driveway offers parking for work trucks,trailers, or guests.From top to bottom,this home is move-in ready w/newer sewer piping,water heater,rain gutters & newer fencing —all in a private,family-friendly location.Whether you’re a first-time buyer or someone looking for more space & independence,this home is a rare find —a place where you can build, grow, & truly belong. Come see it for yourself and picture the next chapter of your life starting here.
Residential For Sale
125 AltaStreet, Placentia, California, 92870

- Rina Maya
- 858-876-7946
- 800-878-0907
-
Questions@unitedbrokersinc.net

