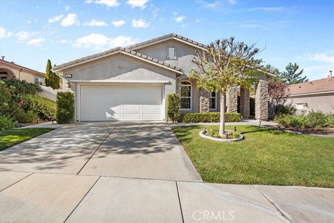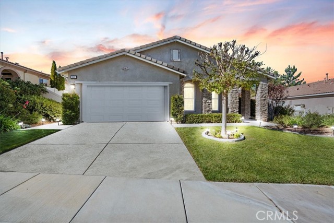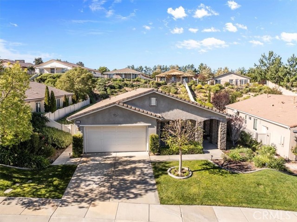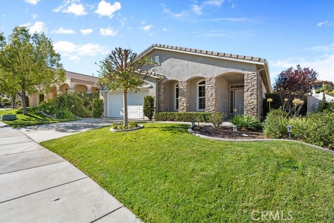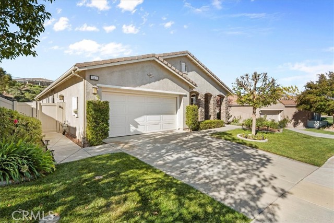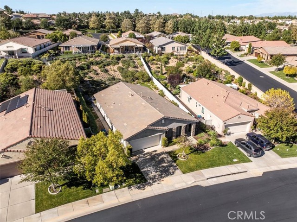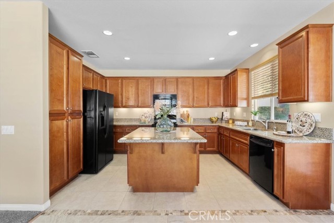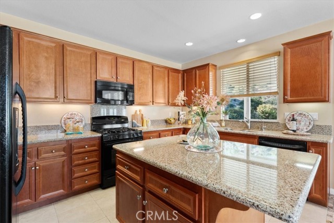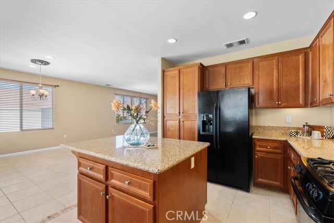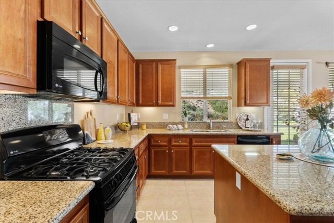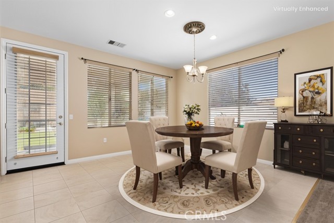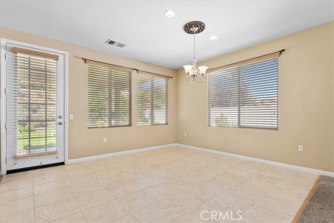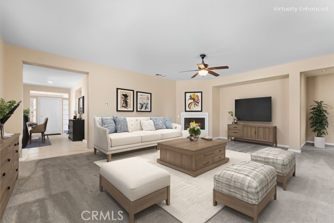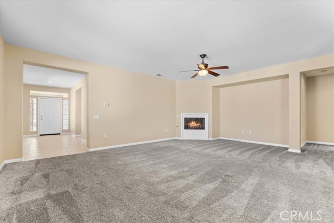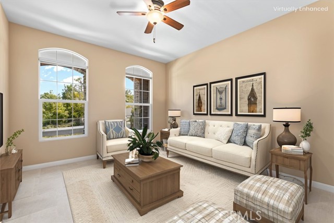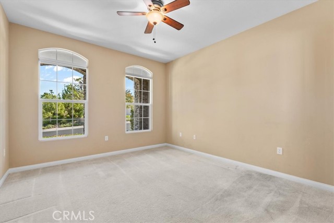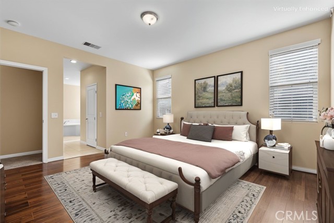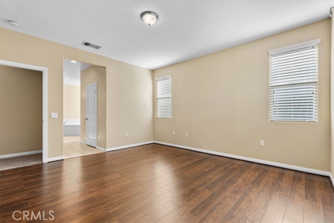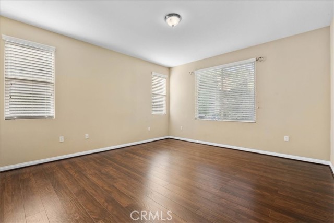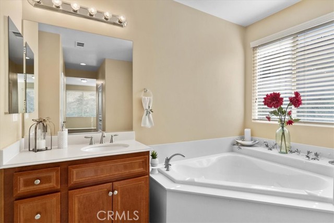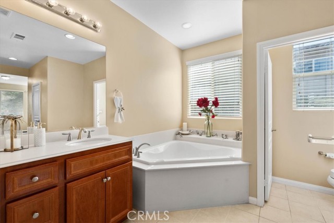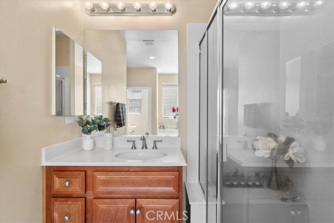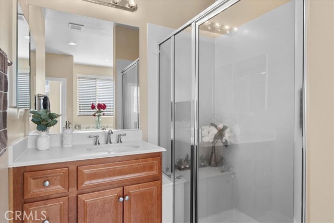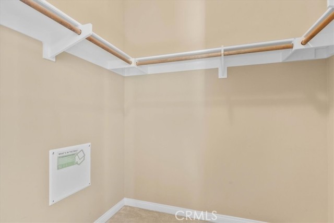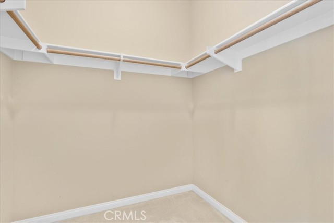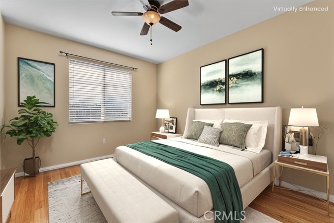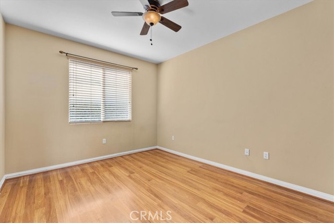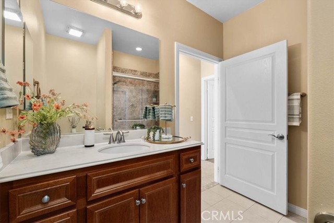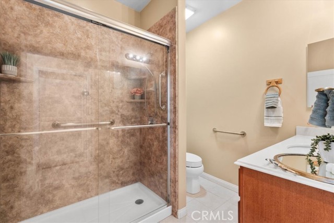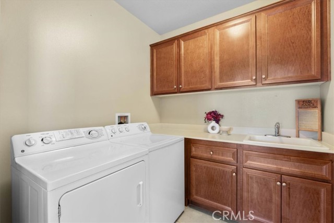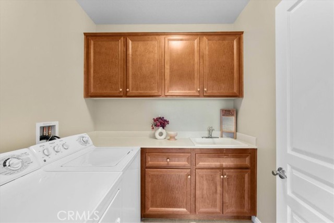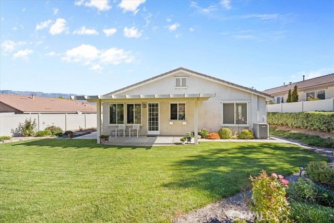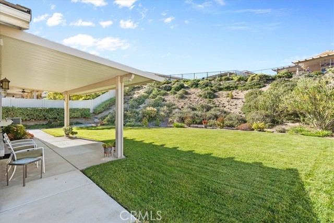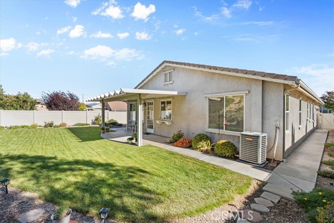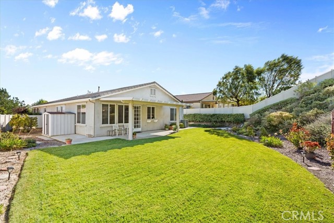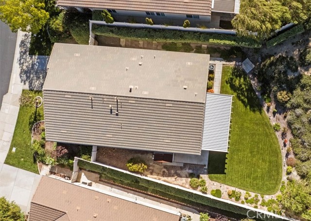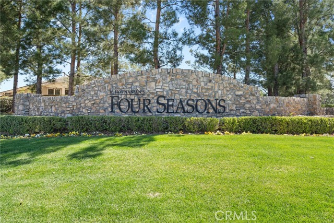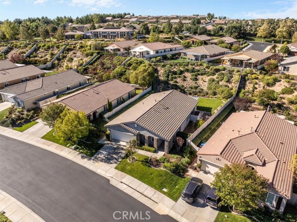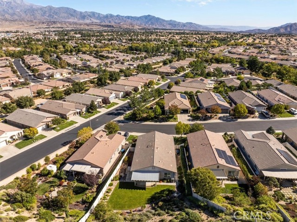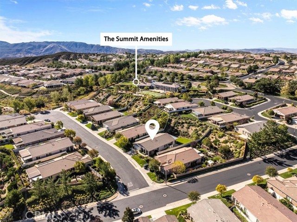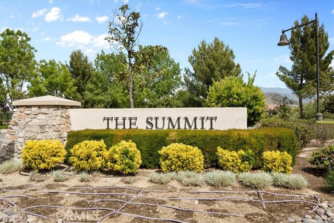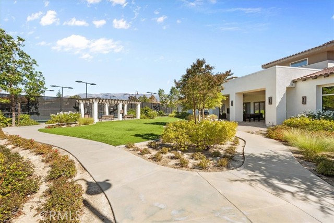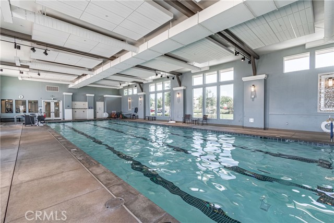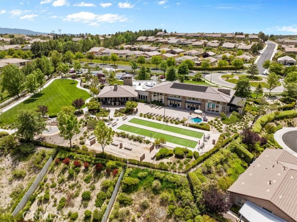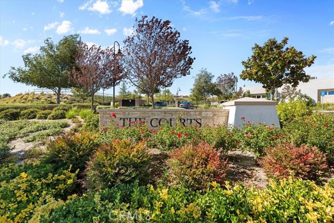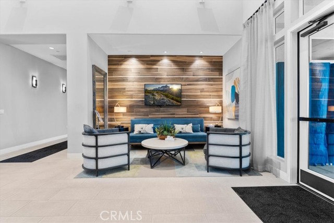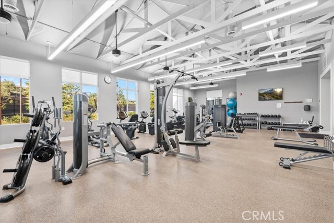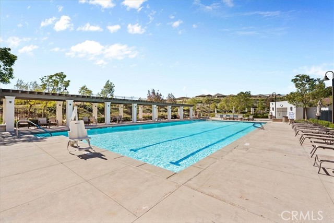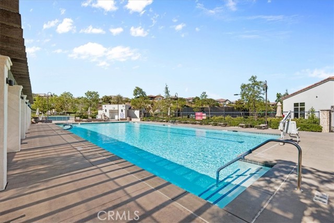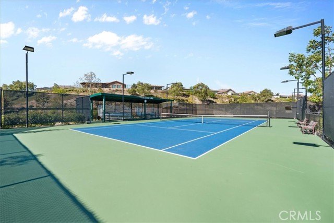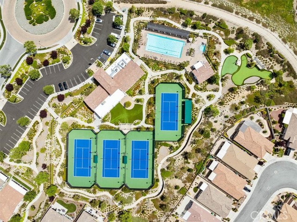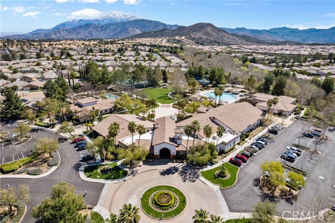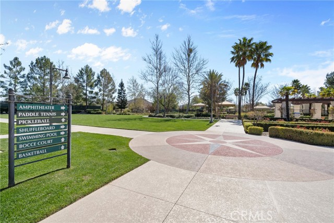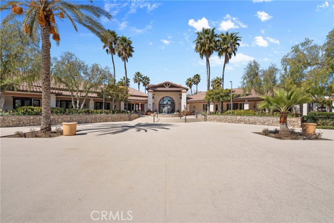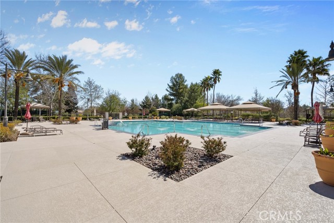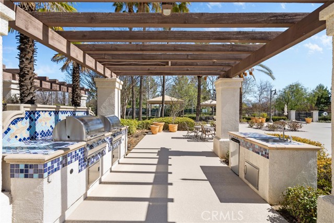Welcome to this beautiful Heritage II model located on a cul-de-sac in the desirable Four Seasons Beaumont 55+ active adult community. This inviting two-bedroom home with a den offers a wonderful layout, with the guest bedroom and office on one side of the home and the primary suite on the opposite side, creating an ideal sense of privacy and comfort. This home has been lovingly maintained by its original owner, who purchased it directly from the builder.rnThe spacious great room flows into a bright dining area and a well-designed kitchen featuring granite countertops, ample cabinetry, and plenty of space for cooking and gathering. The primary suite includes two closets and a relaxing bath with dual sinks, a large soaking tub, and a separate shower. The hallway bath has been tastefully remodeled with a walk-in shower for easy accessibility. Step outside to a peaceful backyard with a covered patio and a grassy area—perfect for enjoying morning coffee or quiet evenings. rnrnFour Seasons Beaumont offers resort-style living in a gated 55+ community with exceptional amenities, including three beautiful clubhouses, an indoor pool, two outdoor pools, eight lighted tennis courts, eight pickleball courts, two fitness centers, a putting green, a dog park, five miles of scenic walking trails, and a stunning 13-acre natural preserve that winds through the community. Residents also enjoy an on-site restaurant, social clubs, and a vibrant calendar of activities. Conveniently located near shopping, grocery stores, and everyday services, this community combines comfort, convenience, and connection.rnrnExperience the perfect blend of relaxed California living and active adult lifestyle at Four Seasons Beaumont—where every day feels like a getaway.
Residential For Sale
317 Calvert, Beaumont, California, 92223

- Rina Maya
- 858-876-7946
- 800-878-0907
-
Questions@unitedbrokersinc.net

