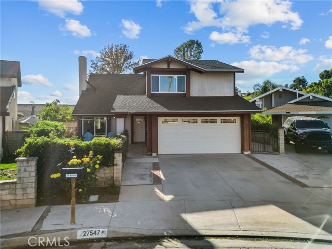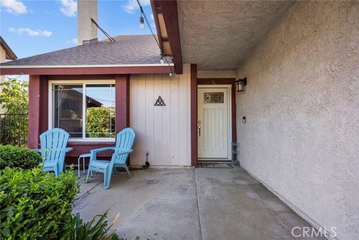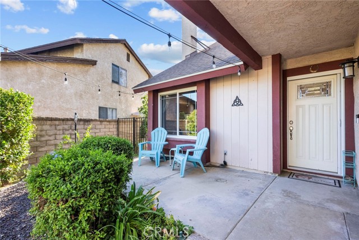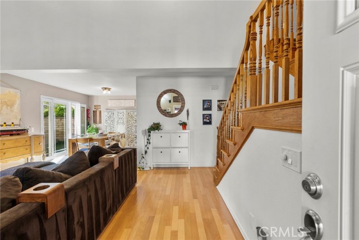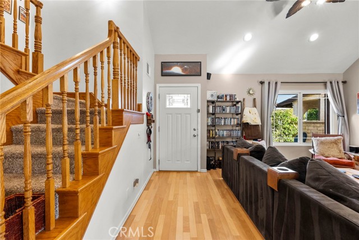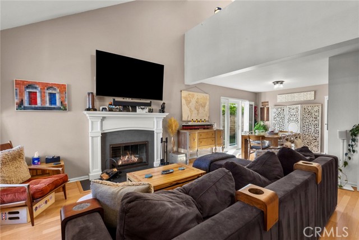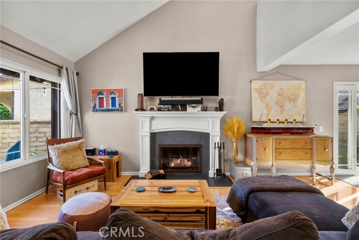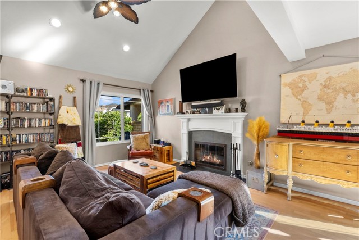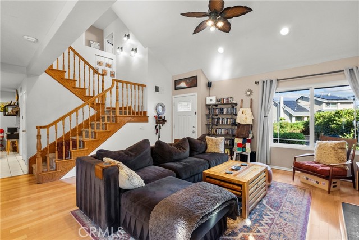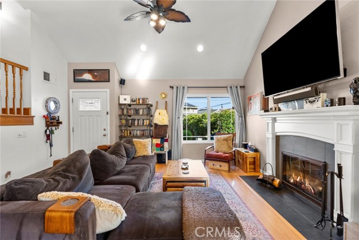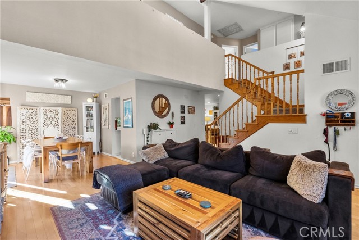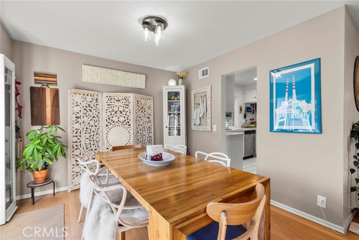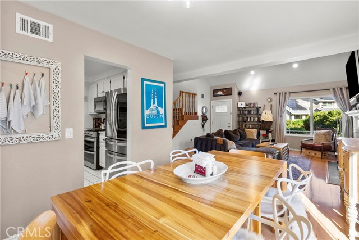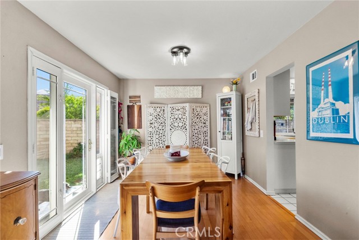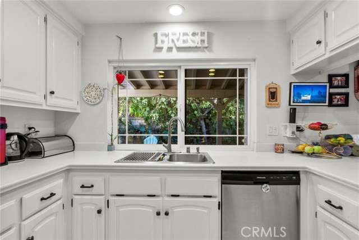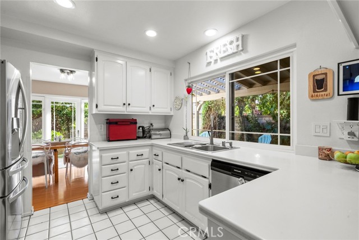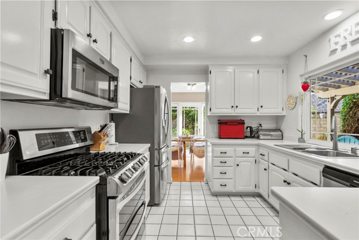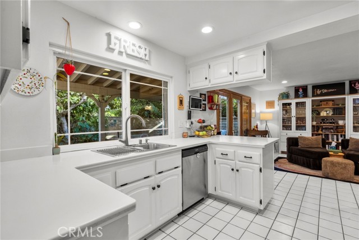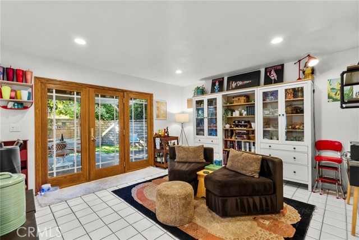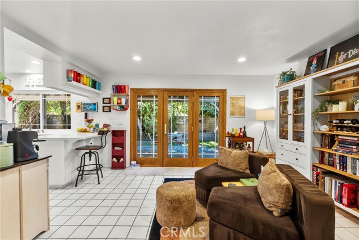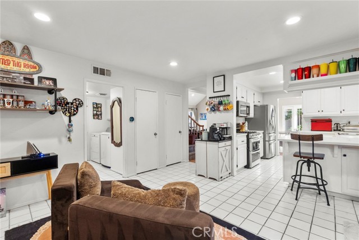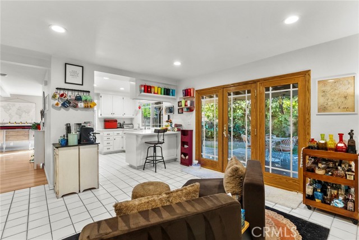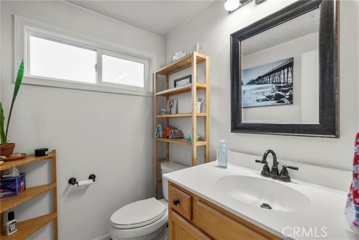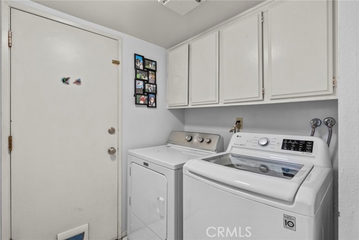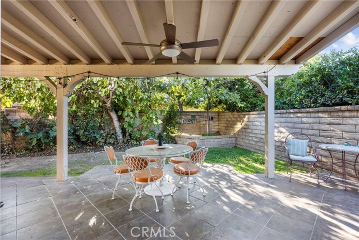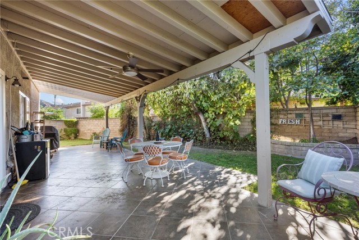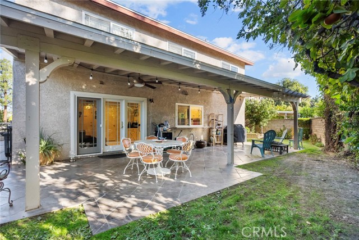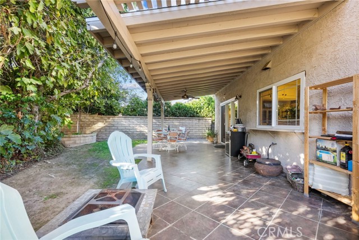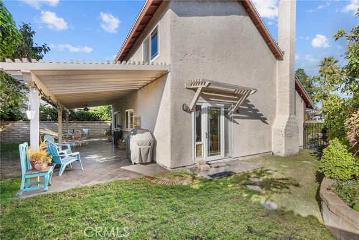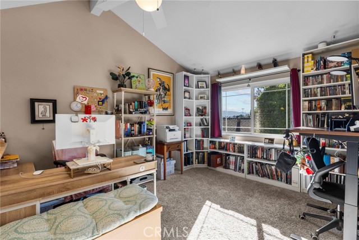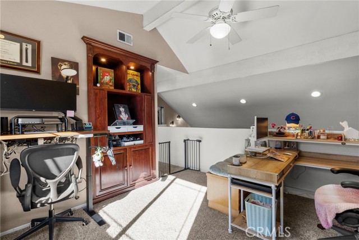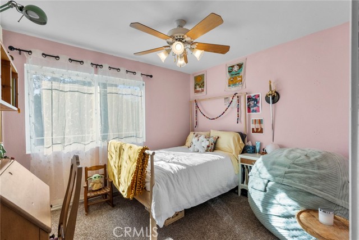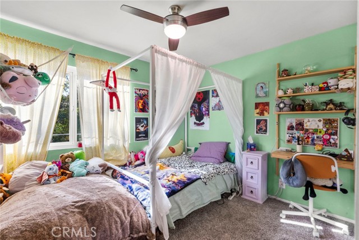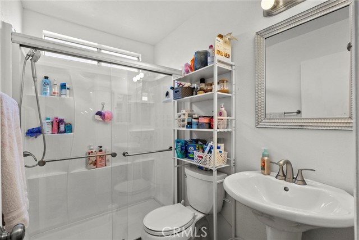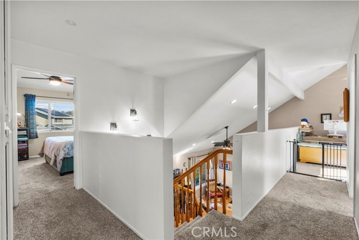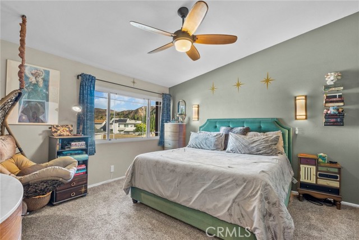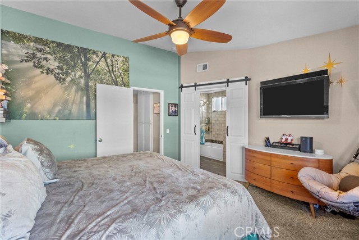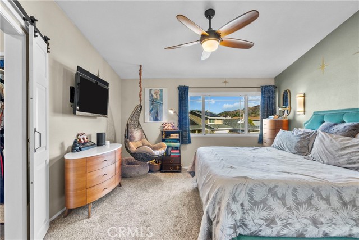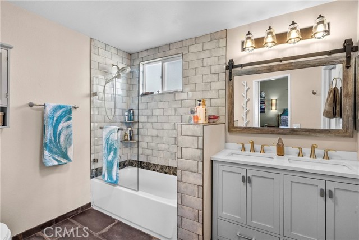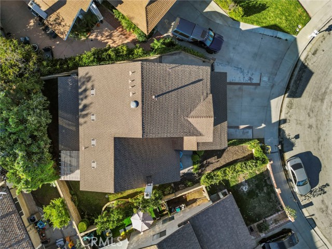Beautiful Two-Story Home with Modern Upgrades and Prime Location. Welcome to this well-maintained two-story home featuring a spacious and inviting layout. The kitchen includes stainless steel appliances, recessed lighting, 2-seat breakfast bar and a walk-in pantry/utility closet for ample storage. The adjoining family and living rooms also feature recessed lighting and ceiling fans throughout the home for year-round comfort and a cozy fireplace in the living room for the occasional cool night. Spacious formal dining area offers an additional glass door which leads to the side grassy yard area. Enjoy hardwood and tile flooring downstairs and carpeted bedrooms upstairs, along with upgraded bathrooms—including a stylish barn door and walk-in closet in the primary suite. The loft offers a flexible space that can easily be converted into a 4th bedroom. Additional highlights include a separate laundry room with extra storage, new A/C and furnace, and a Ecobee Thermostat for energy efficiency. Step outside to a covered backyard patio with a ceiling fan and a convenient pass-through window from the kitchen—perfect for entertaining. The gated front courtyard provides extra privacy and curb appeal. Located within a vibrant community offering low HOA, a pool, kiddie splash pool, pickleball and tennis courts, and nearby parks. Enjoy within walking distance to the local market and stores, Central Park, and the high school.
Residential For Sale
27547 Saffron, Saugus, California, 91350

- Rina Maya
- 858-876-7946
- 800-878-0907
-
Questions@unitedbrokersinc.net

