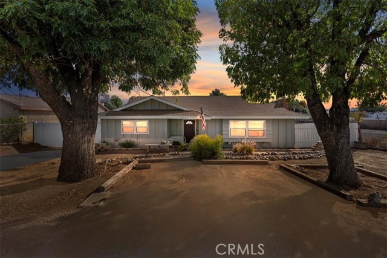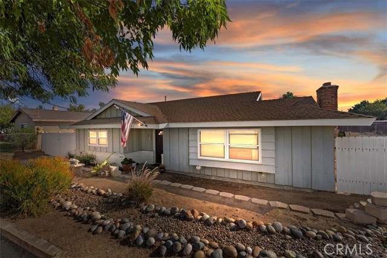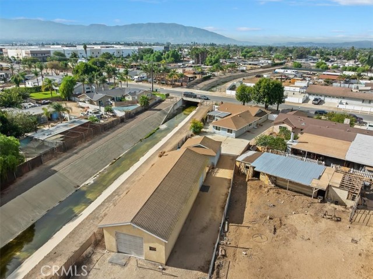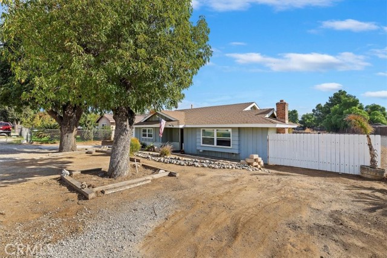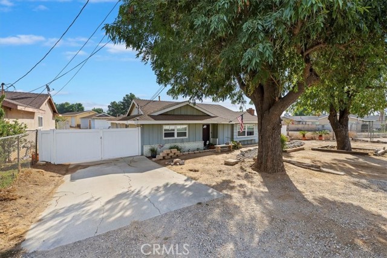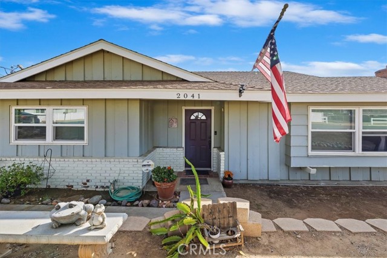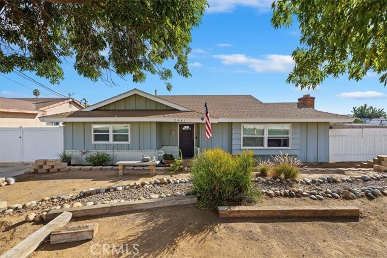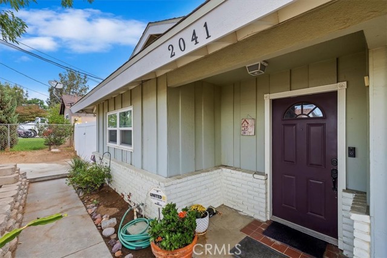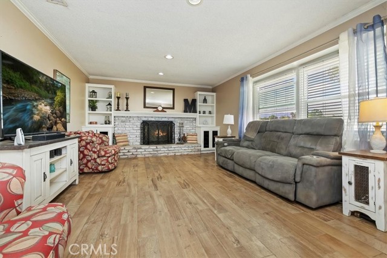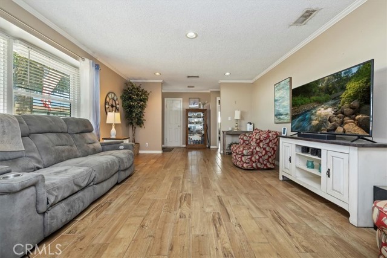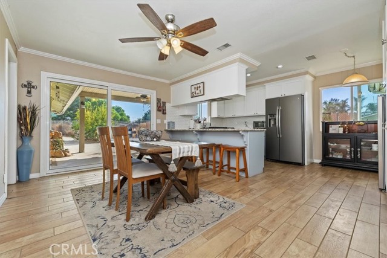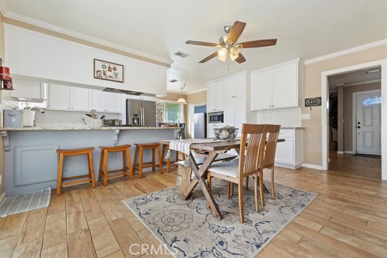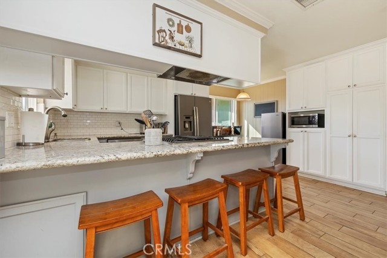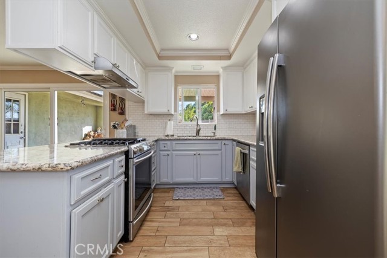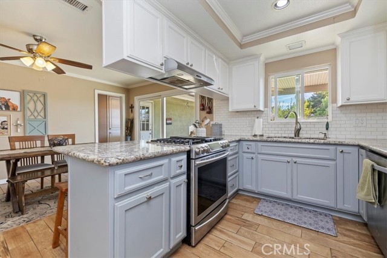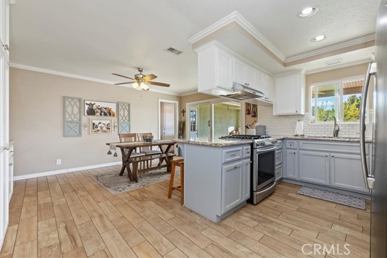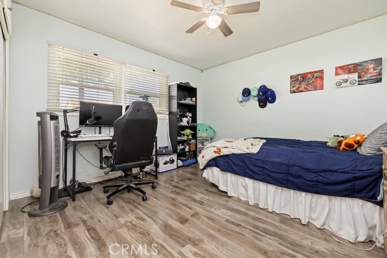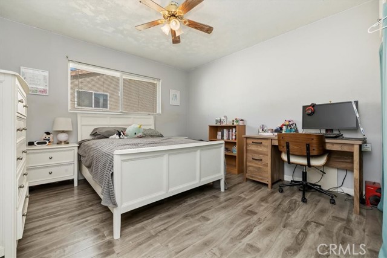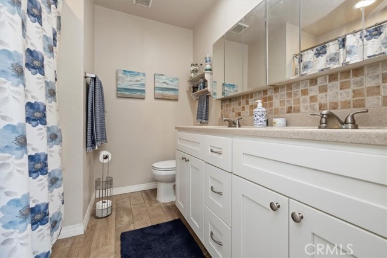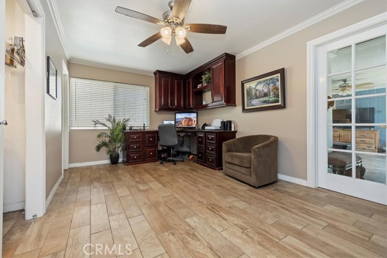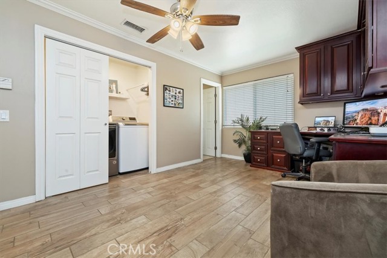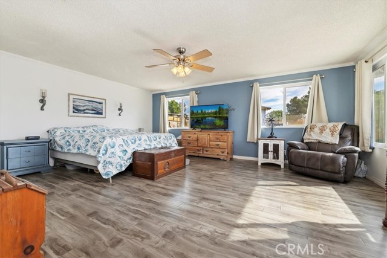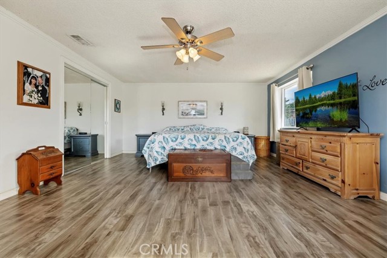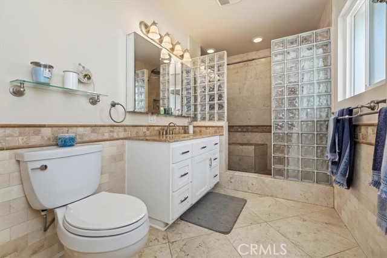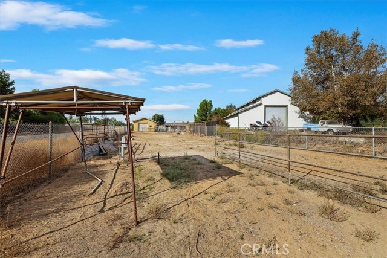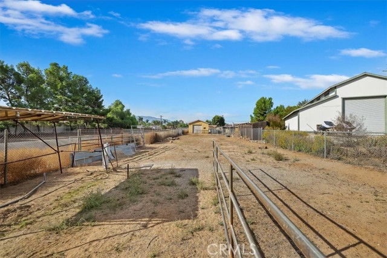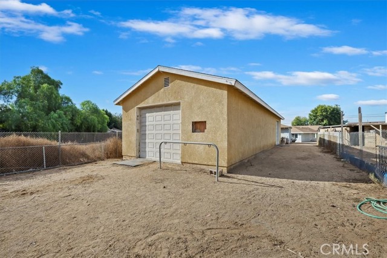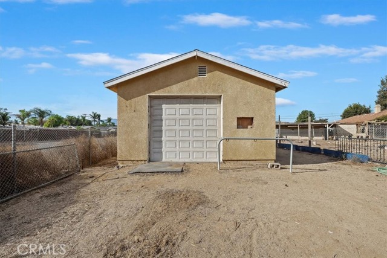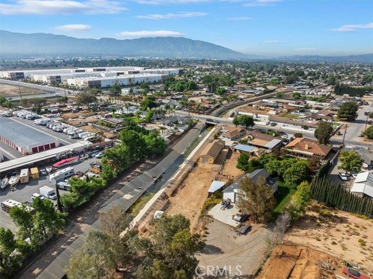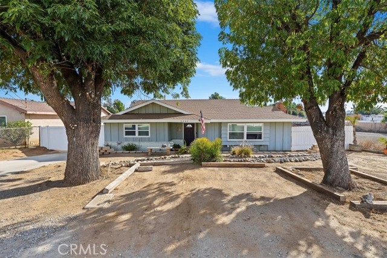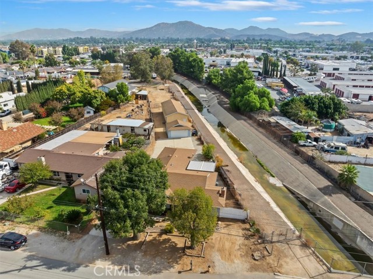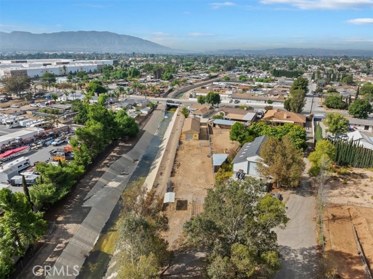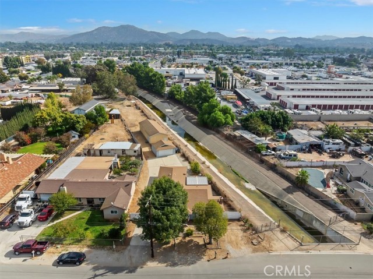Don’t Miss Out! Great Property with Horse Area and Workshop!rnThis spacious property sits on a 21,344 sq. ft. lot and includes a 1,260 sq. ft. stick-built workshop, a detached garage, and a beautifully upgraded single-family home. The home offers 1,589 sq. ft. of living space with 3 bedrooms, 2 bathrooms, and an office. The layout is functional and inviting, featuring a comfortable family room with a cozy brick fireplace that welcomes you as you enter. The upgraded kitchen includes granite countertops, ample cabinetry, and a dining area conveniently located adjacent to the kitchen.rnThe primary bedroom is oversized and features two closets; this space was previously the attached garage and has been tastefully converted for added comfort. The hall bathroom offers a tub/shower combination and updated vanity, while the primary bathroom features a large marble-tiled walk-in shower and modern finishes. The home has upgraded windows throughout, with tile flooring in the main living areas and laminate flooring in the bedrooms. The laundry area has been relocated to a closet within the office for convenience. Enjoy outdoor living under the Alumawood covered patio, perfect for relaxing or entertaining.rnBehind the home, you’ll find a detached garage and a spacious 1,260 sq. ft. workshop with two roll-up doors—one providing access to the back of the property. The WORKSHOP is ideal for car enthusiasts, desert toys, or a home-based business. The termite completion has recently been done on the house.rnThe rear portion of the lot offers space for horses, animals, a garden, or fruit trees—providing endless possibilities for country living with city convenience. Additional features include extra gated parking near the detached garage and plenty of room for RV or trailer storage.rnThis property truly has it all—space, versatility, and potential!
Residential For Sale
2041 Mountain, Norco, California, 92860

- Rina Maya
- 858-876-7946
- 800-878-0907
-
Questions@unitedbrokersinc.net

