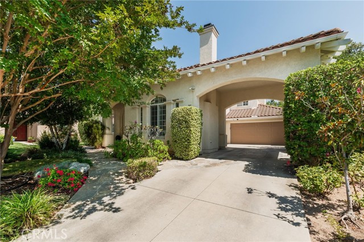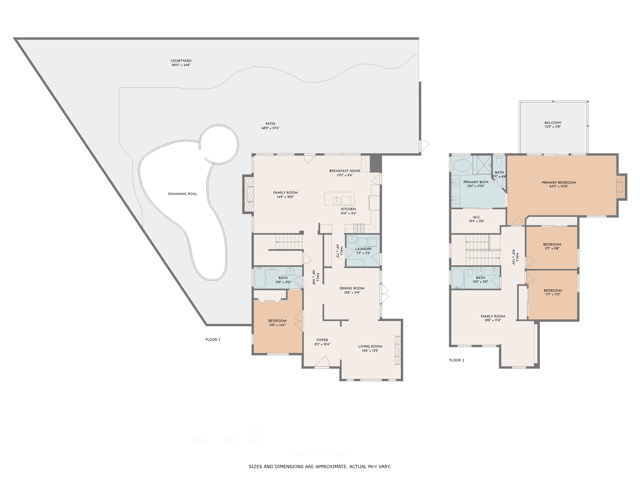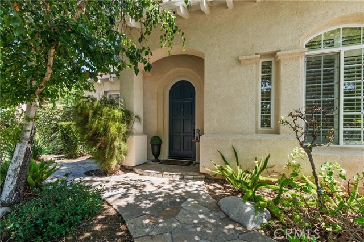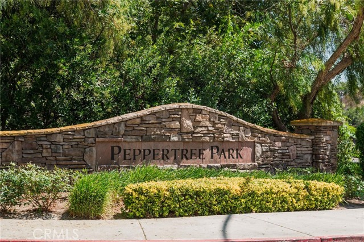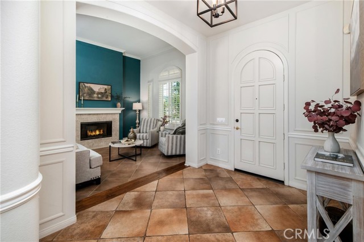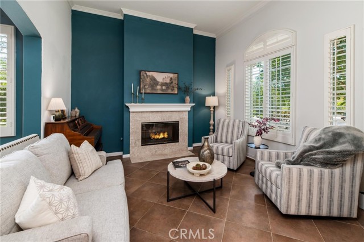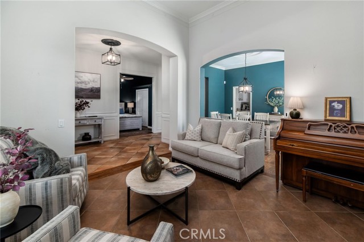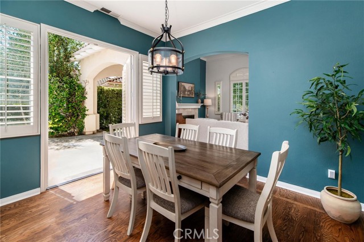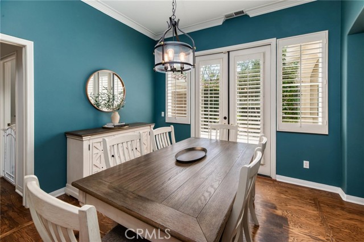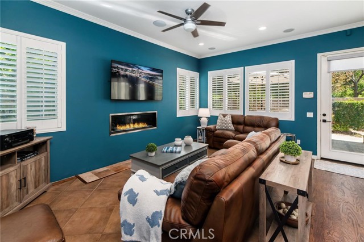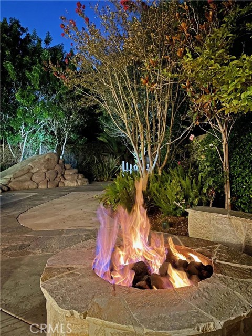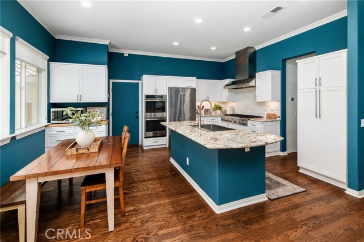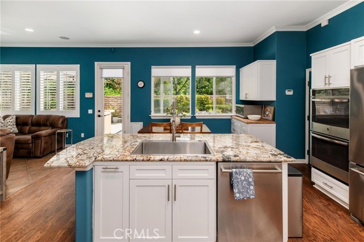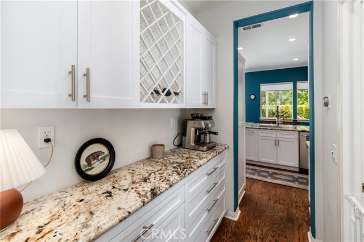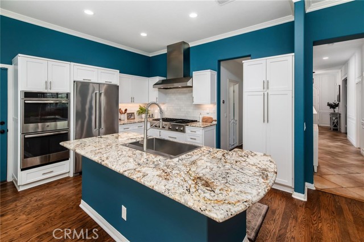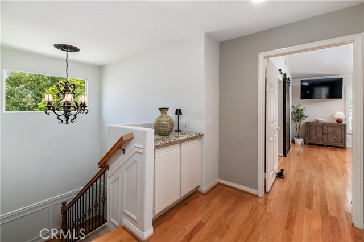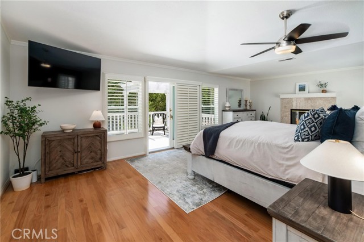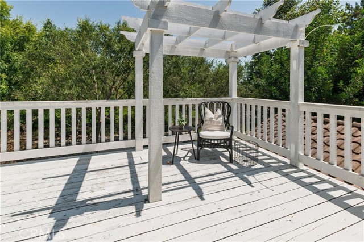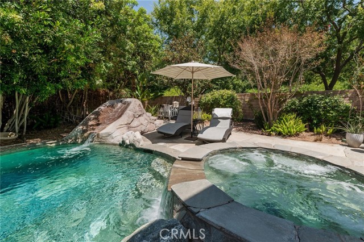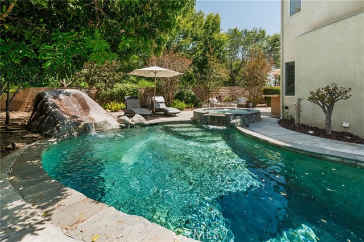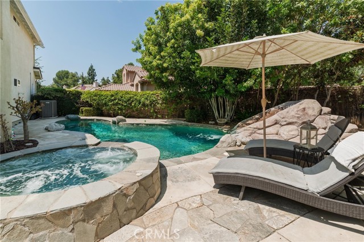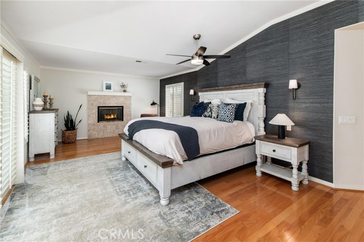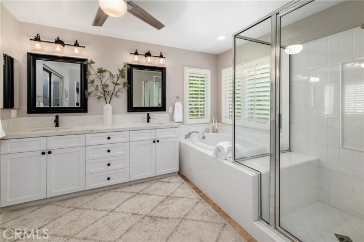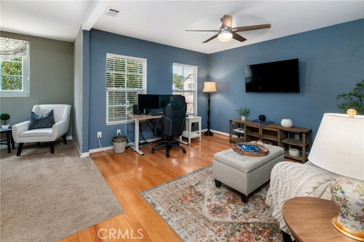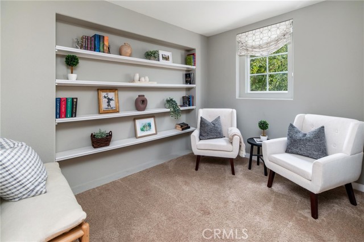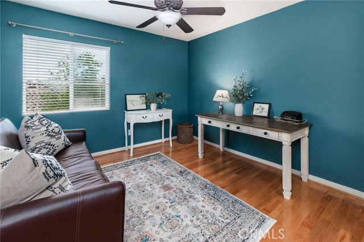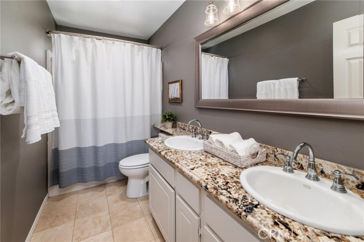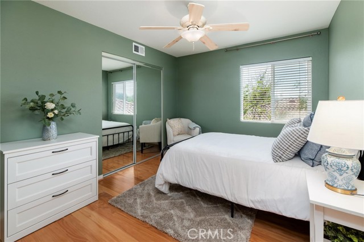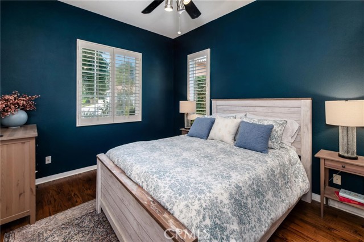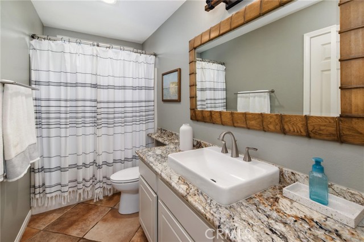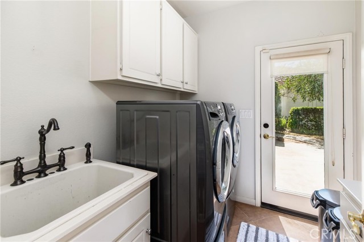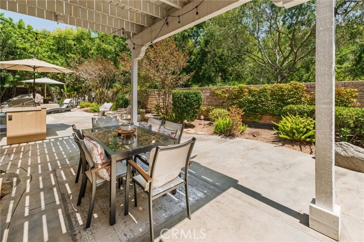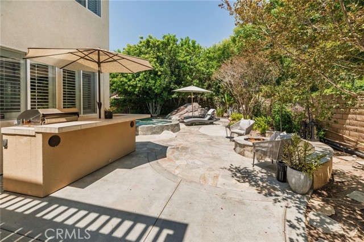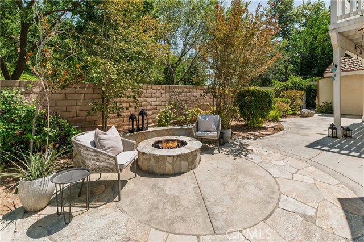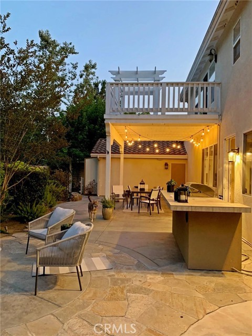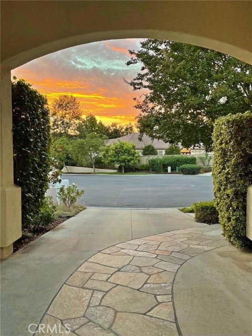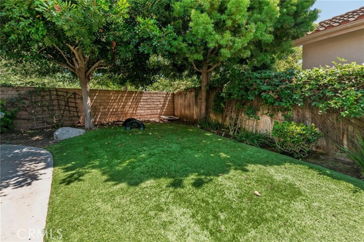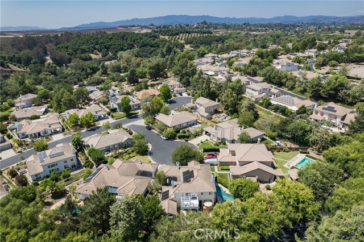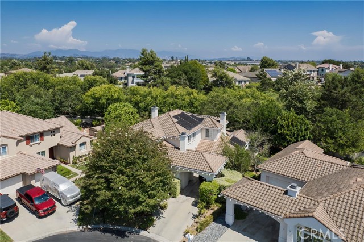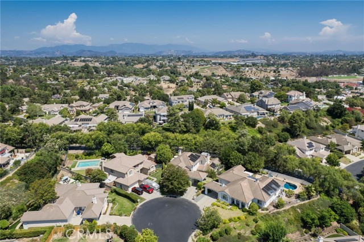Welcome to this beautiful and unique home in the exclusive gated and sought after Peppertree Park neighborhood. This home is an Entertainers dream.rnLocated at the end of the cul-de-sac on the best street, with lush landscaping and privacy on a large lot , this home has it all! A remodeled gourmet kitchen featuring a 6 burner Thermador range with griddle and hood, undercabinet lighting, pull out drawers in the pantry, granite counter tops, stainless steel sink, double oven, and Kitchen Aid refrig. An adjoining alcove with a coffee station and wine bar add an unexpected and convenient feature for entertaining. The dining room opens up to the outside with French doors allowing for an alfresco feel. This home is great for families or retirees having a downstairs bedroom and full bath. The combination of plantation shutters, hardwood and stone floors and high vaulted ceilings give a warm open feel. The cozy living room has a fireplace and is great for reading and fireside chats. The kitchen opens into the family room as a great room and has the 2nd fireplace and surround sound. From there the sliding glass door opens on to the outside entertaining area, with a built-in BBQ with new burners, a sit-up bar, covered dining area and plenty of seating and lounging near the pool and firepit. The saline pool and jacuzzi have a gorgeous waterfall with a new pump, cholinator and heater. Upstairs the primary suite is large enough to have the 3rd fireplace and seating area and opens to a private covered deck. The suite has an upgraded bath with stone countertops, a walk-in shower and soaking tub, and a built-in closet .Two additional bedrooms upstairs plus an office/den and library nook provide all the space you’ll need for entertaining family and friends. A new $12,000 air conditioning system with a state-of-the-art Nest is app controlled. Tree lined streets are perfect for an evening walk to the community park. The oversized 3 car garage has built-ins with pleny of storage and workspace. Additional features include; an automated irrigation system,whole house interior fan for cooling without air conditioning, a Ring alarm system with cameras and a whole house water softener. This is an amazing house and will not last!
Residential For Sale
789 GlenhartPlace, Fallbrook, California, 92028

- Rina Maya
- 858-876-7946
- 800-878-0907
-
Questions@unitedbrokersinc.net

