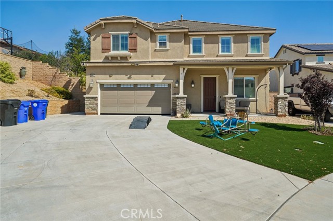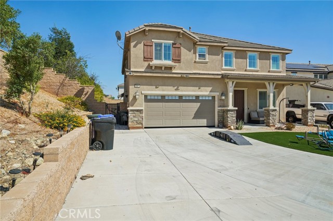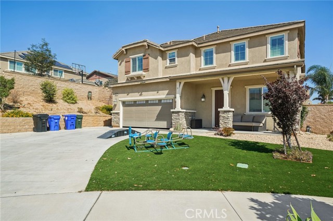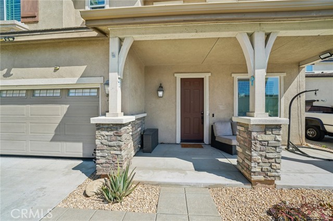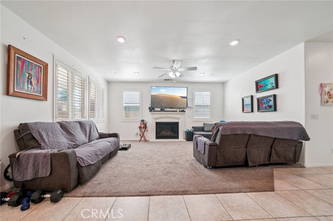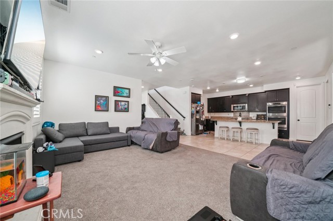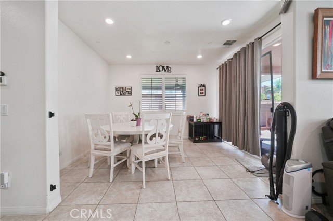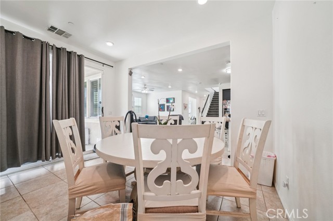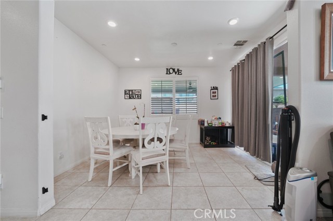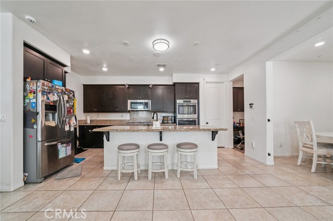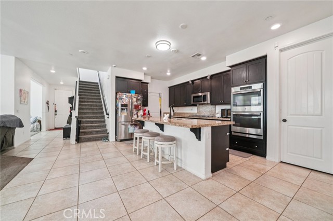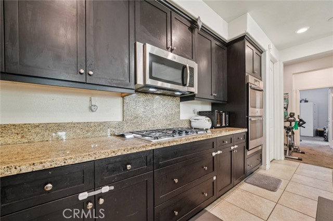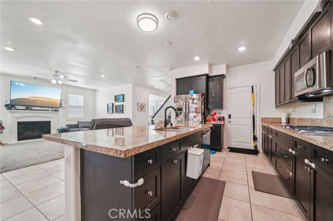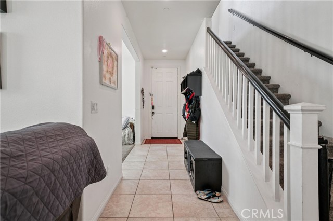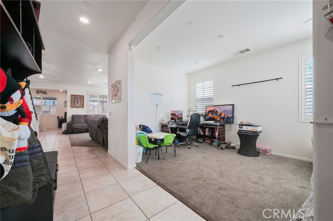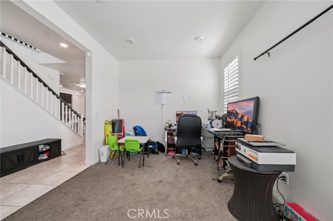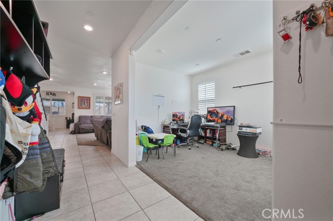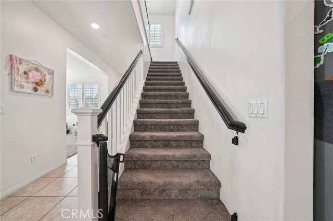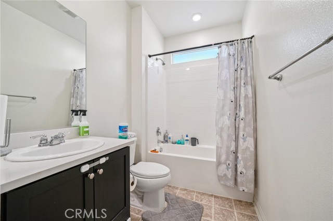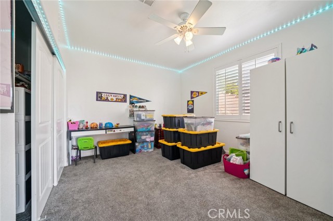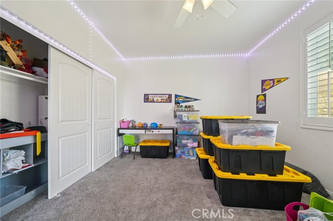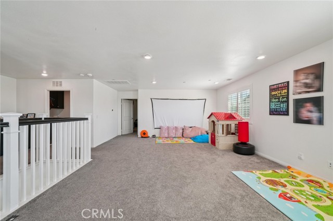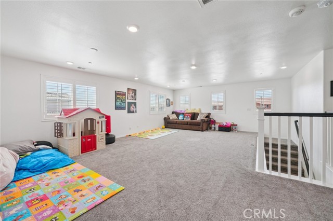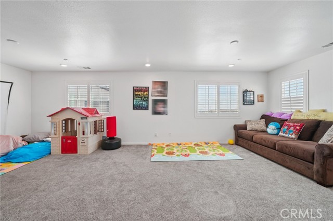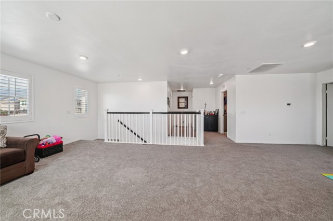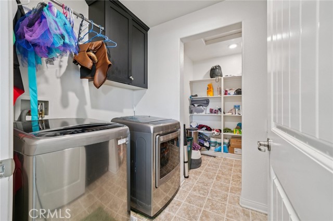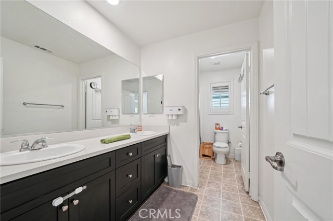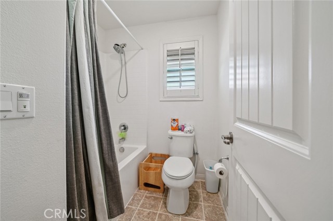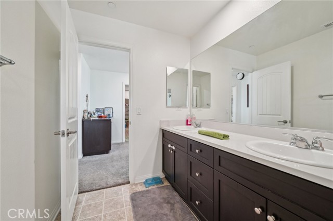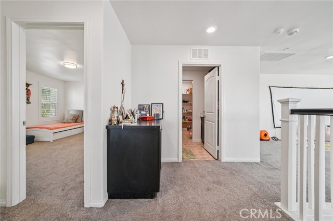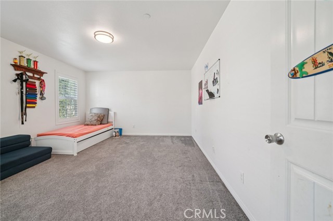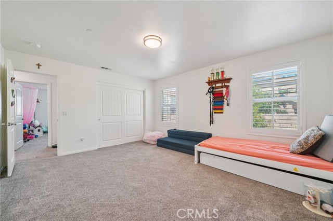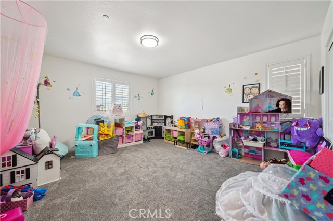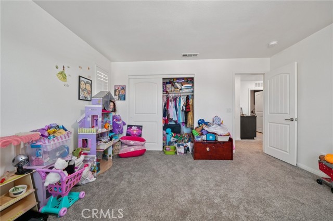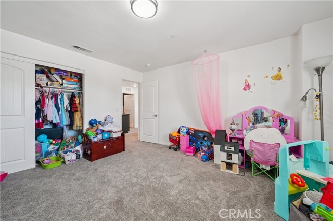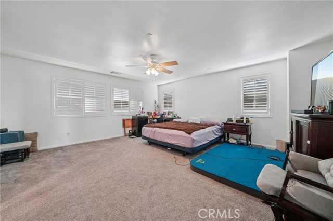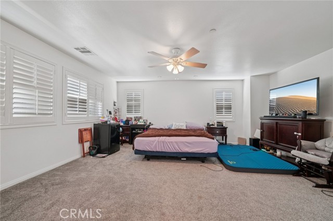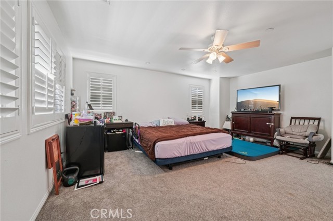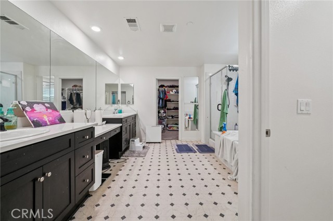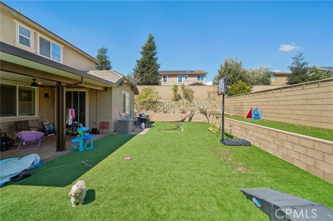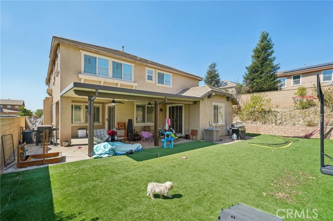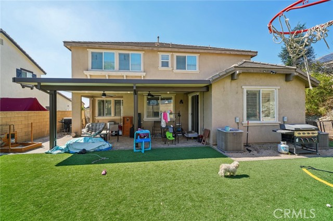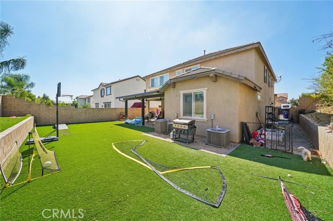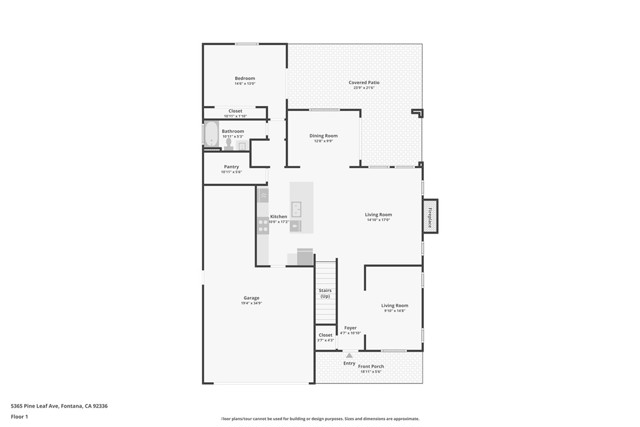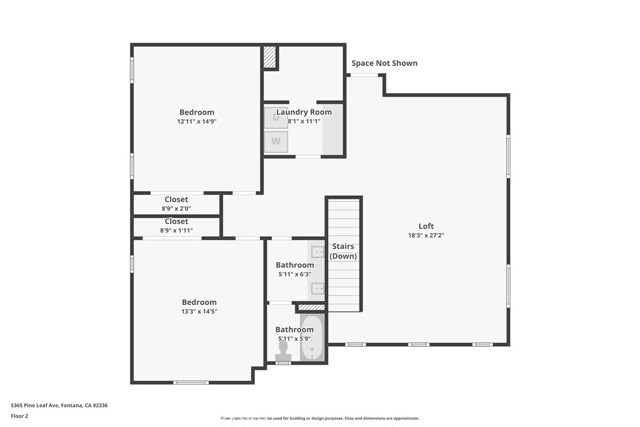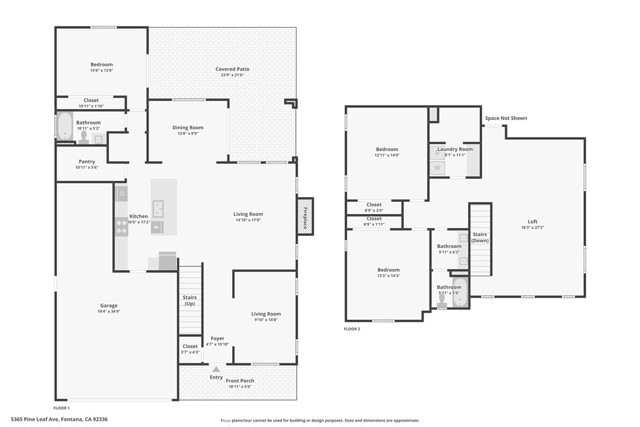Stunning home built in 2015, perfectly positioned at the end of a cul-de-sac. This residence boasts the most desirable floor plan in the community, featuring four generously sized bedrooms including one conveniently located on the main floor, three full bathrooms, and a massive loft that could easily serve as a fifth bedroom. Upon entering, you are greeted by a formal living room that can also function as an office. The kitchen is a chef’s dream, complete with a walk-in pantry, center island with sink, built-in range, and ample cabinet space—all seamlessly flowing into the dining room and living room, which features a cozy fireplace. Every window is adorned with stylish shutters, and recessed lighting illuminates the entire space. The garage accommodates three cars, complemented by a spacious driveway. The main floor offers a sizable bedroom with sliding door access to the backyard, along with a full bathroom conveniently located nearby. The backyard has plenty of room for your creative landscaping ideas. Upstairs, you’ll find an expansive loft perfect for a family room, home theater, or gaming area. The laundry room includes a walk-in linen closet for added convenience. The master bedroom is spacious and comes with a luxurious master bath featuring dual sinks, a separate shower and tub, and a large walk-in closet. Additionally, the home is equipped with a solar system, helping to reduce energy bills during the summer months. This beautifully maintained home is ideally located near shopping and provides easy access to the 15 and 210 freeways.
Residential For Sale
5365 Pine Leaf Avenue, Fontana, California, 92336

- Rina Maya
- 858-876-7946
- 800-878-0907
-
Questions@unitedbrokersinc.net

