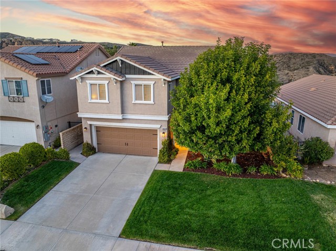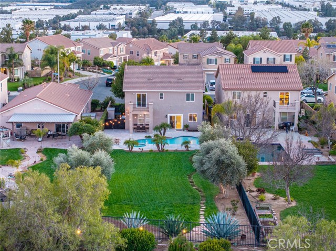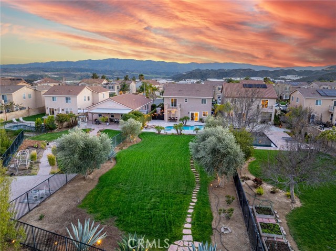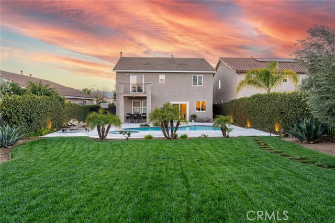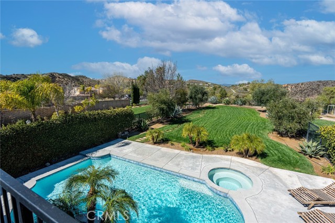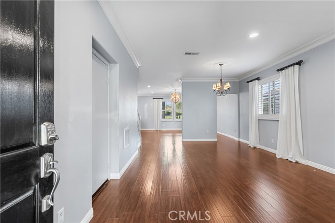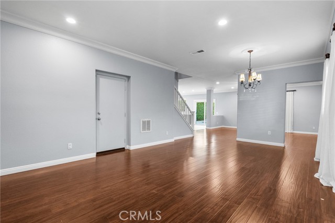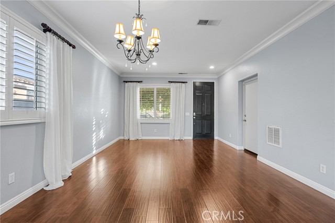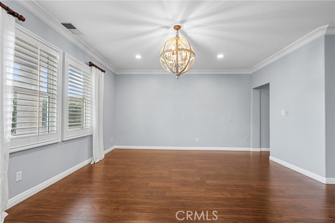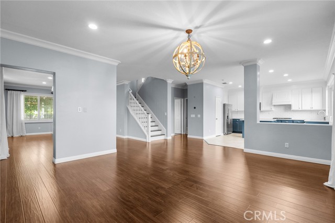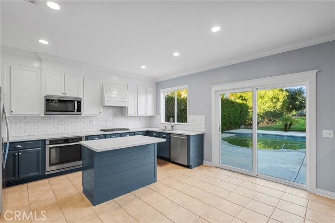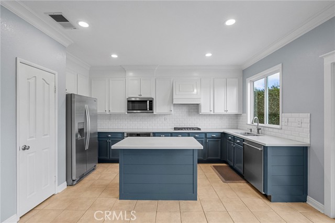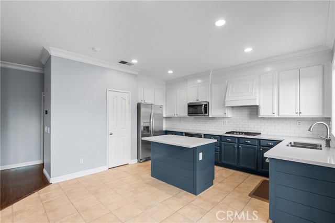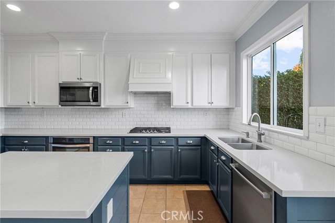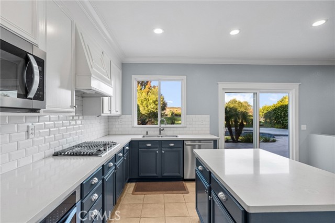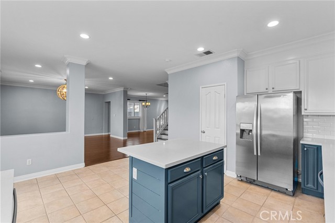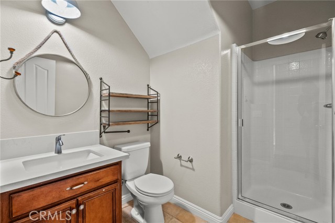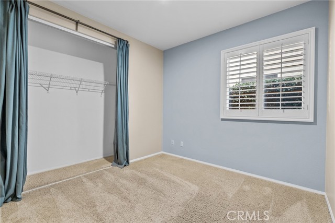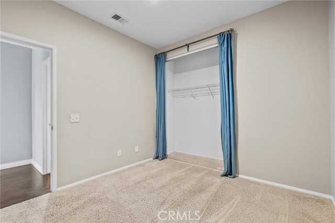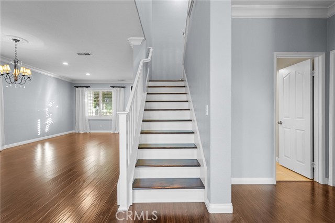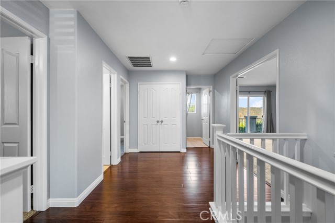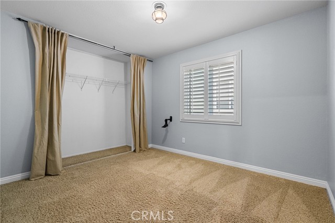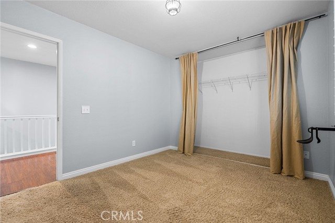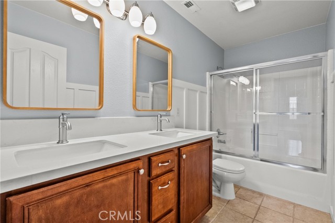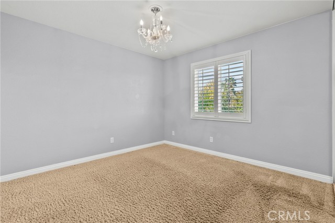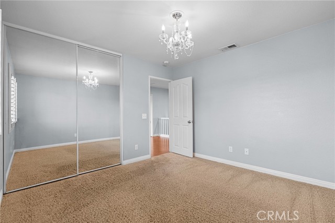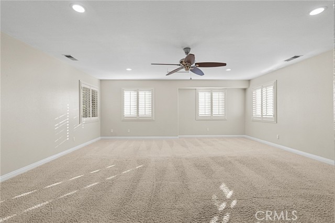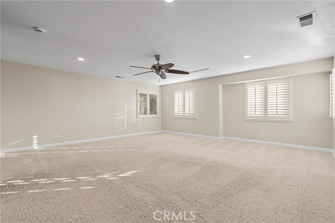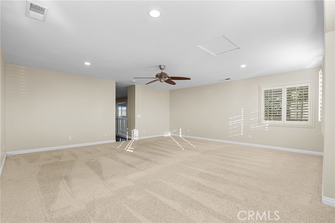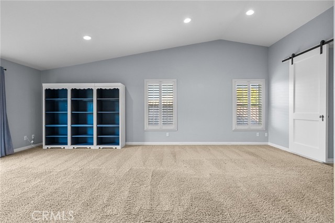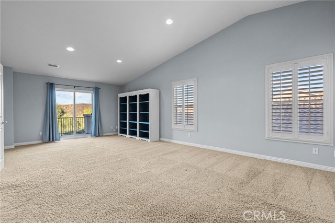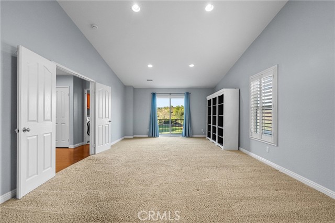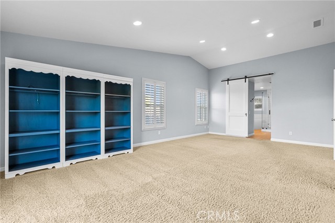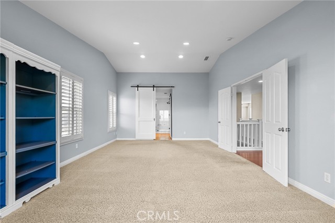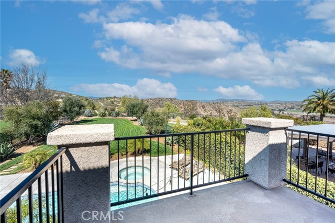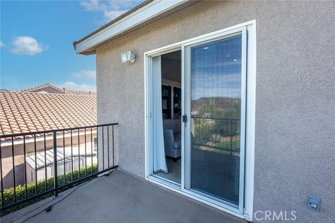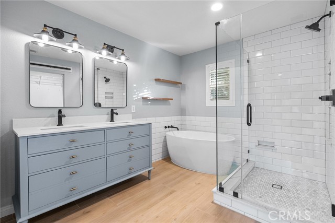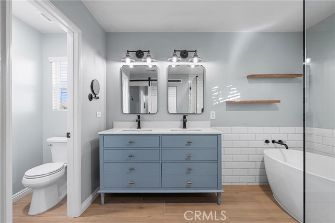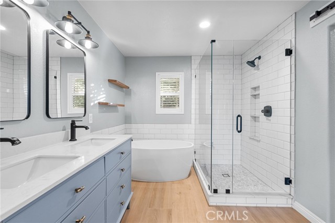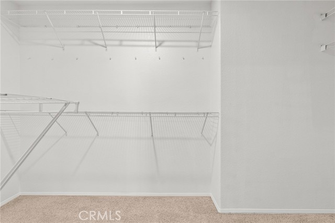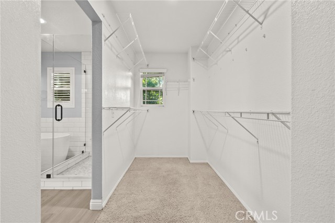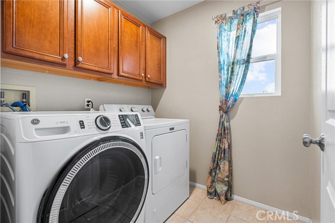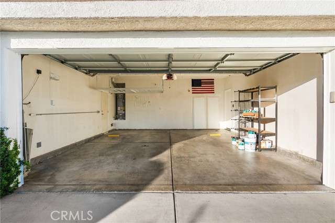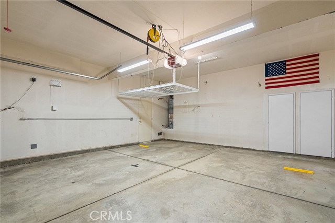Nestled in the highly desirable Hasley Hills neighborhood, this stunning four-bedroom, three-bathroom home with an expansive bonus room offers the perfect blend of comfort, style, and functionality. With a spacious and versatile floor plan, the main level features a convenient downstairs bedroom and full bathroom, ideal for guests, in-laws, or multigenerational living.rnrnUpstairs, the spacious primary suite serves as a private retreat, featuring a seating area for relaxation and a private balcony with breathtaking mountain views. A vintage barn door leads to the remodeled en-suite bathroom, which boasts a freestanding soaking tub, a walk-in shower with a beautiful subway tile accent, and updated black hardware, creating a serene and stylish space to unwind.rnrnThe heart of the home is the remodeled chef’s kitchen with island, thoughtfully designed with quartz countertops, two-tone cabinetry, a custom hood over the gas cooktop, and stainless steel appliances. Crown molding enhances the living spaces, adding a touch of elegance throughout. A newer water heater, AC, HVAC, and ducting ensure comfort and efficiency, while a Nest thermostat and Ring doorbell add modern convenience.rnrnThe home extends outdoors to a resort-style backyard oasis featuring a remodeled pool and spa, expansive lush green lawn, and ample space for outdoor entertaining. Thoughtful landscaping includes a creeping fig tree to cover block walls, four beautiful olive trees, and landscape lighting throughout the yard, enhancing the ambiance of this peaceful retreat.rnrnA finished two-car attached garage offers additional convenience, featuring overhead storage and a 220V plug for electric vehicles.rnrnWith its exceptional layout, modern upgrades, and prime location near parks, top-rated schools, shopping, and dining, this home truly has it all.rnrnDon’t miss your chance to rent this incredible property—schedule your private showing today!
Residential Rent For Rent
28201 SpringvaleLane, Castaic, California, 91384

- Rina Maya
- 858-876-7946
- 800-878-0907
-
Questions@unitedbrokersinc.net

