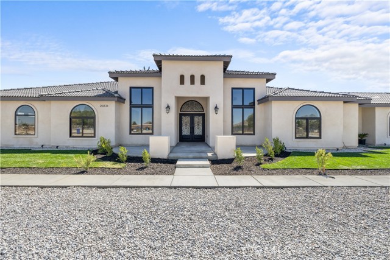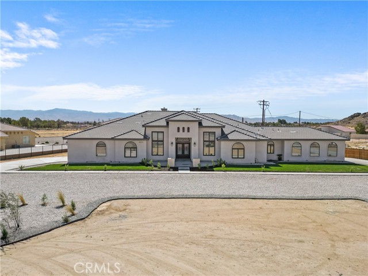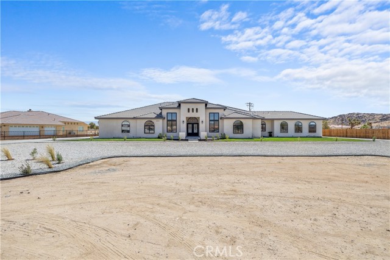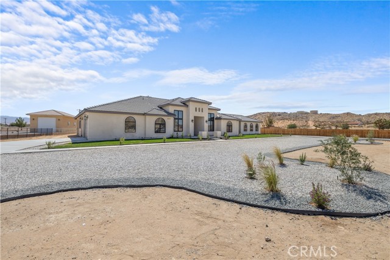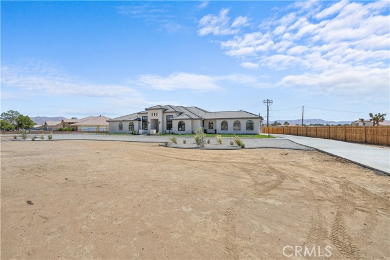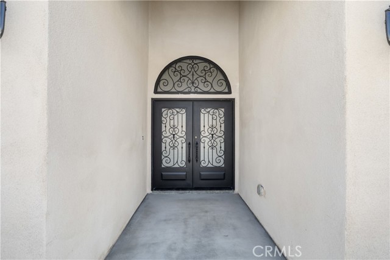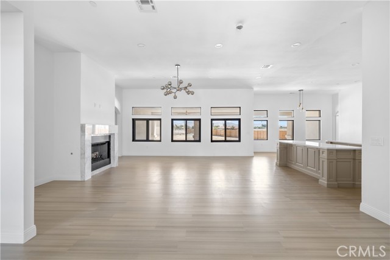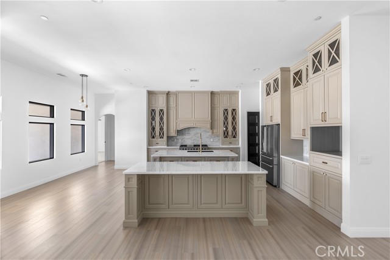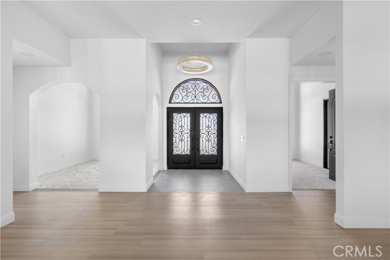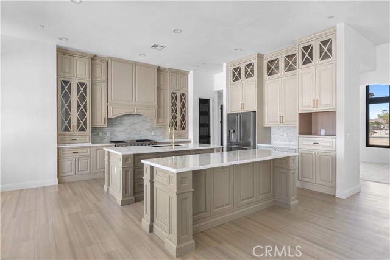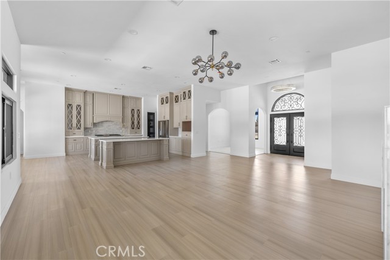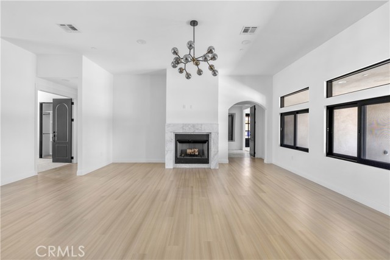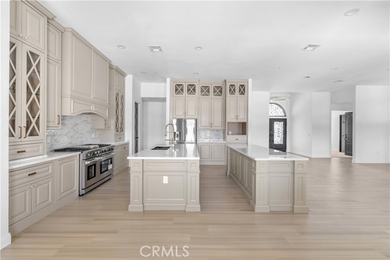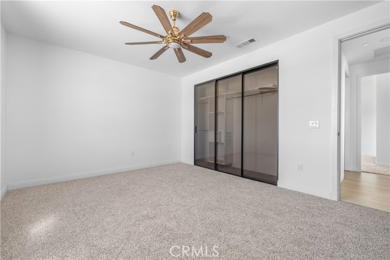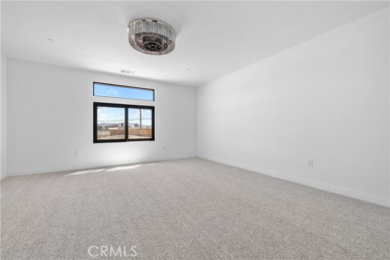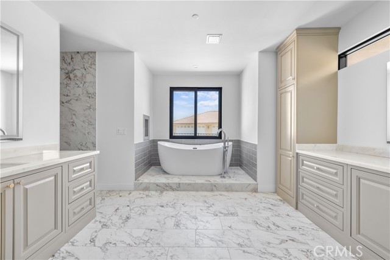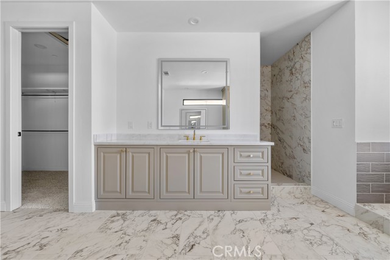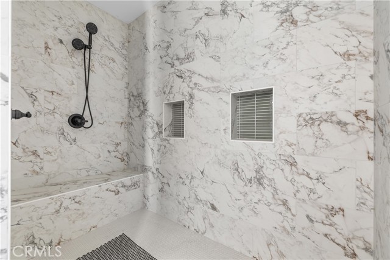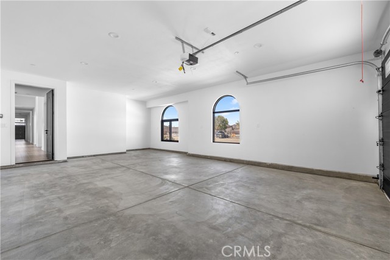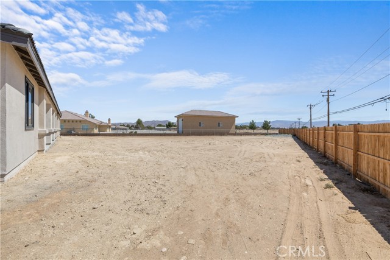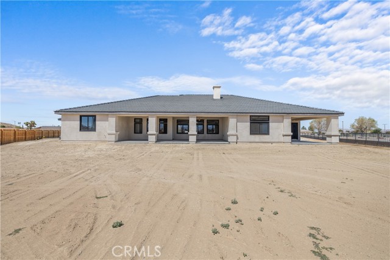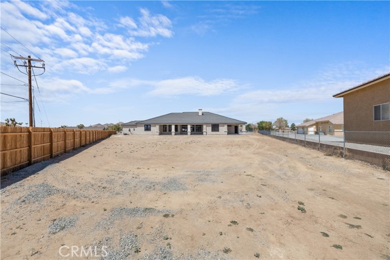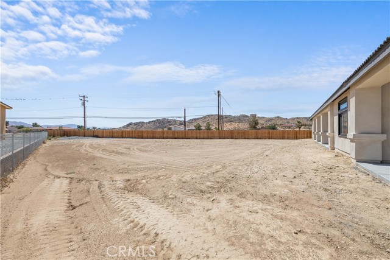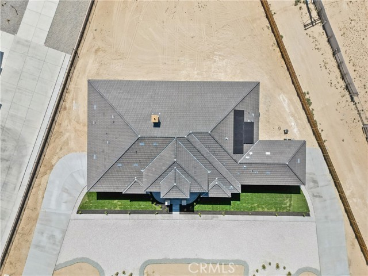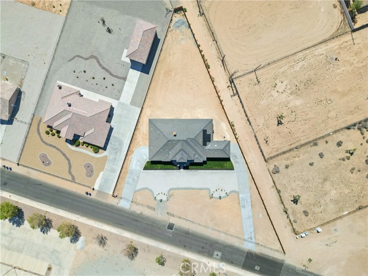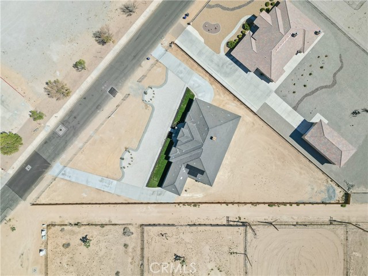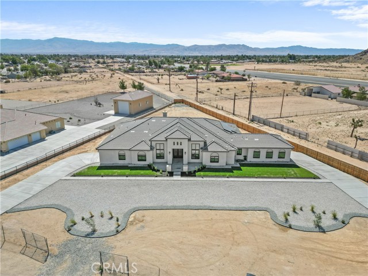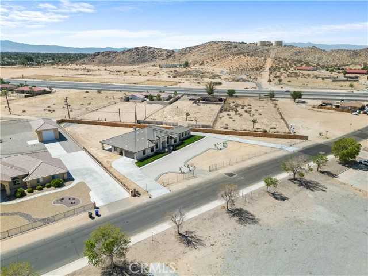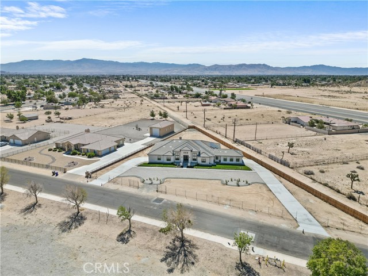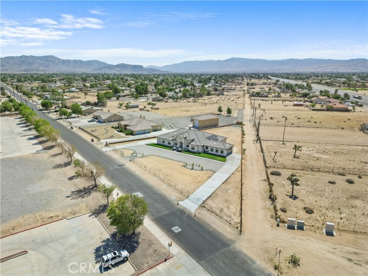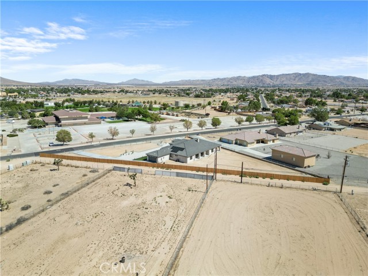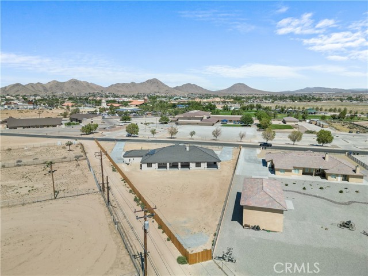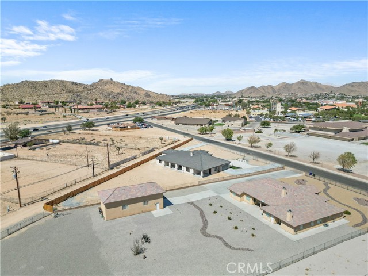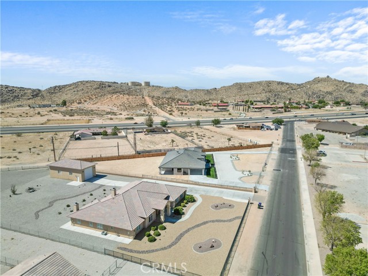Welcome to 20721 Standing Rock Avenue. This BRAND NEW custom-built residence offers an impressive 3,404 square feet of sophisticated and comfortable living space, showcasing 5 spacious bedrooms, two of them being full bedroom suites, and 4 generously sized full bathrooms. A grand entry with double wrought-iron doors welcomes you to a flawless open floor plan with soaring 13ft and 11ft ceilings throughout the home allowing abundance of natural light. The modern kitchen is truly a chef’s delight with two oversized islands with marble countertops ideal for meal preparation or family gatherings. Custom full cherry wood frame fitting cabinets with soft closing glassed faced doors and dovetail drawers are a hallmark of luxury craftsmanship in this home. Fully equipped with stainless steel high-end Thor appliances featuring a 48 inch six-burner range and matching hood, this chef-inspired kitchen is both stylish and functional. A spacious walk-in pantry offers generous storage. Elegant custom chandeliers as well as recessed lighting illuminate the arched hallways that lead to the bedrooms. As you enter the double doors to the primary suite you’ll find a peaceful retreat with its very own private patio, a spa-inspired bath including an impressive shower, freestanding jet tub, dual vanities and his and her walk-in closets. The interior of this home showcases many upgraded details such as the 8ft solid wood doors throughout and the smoked glass sliding closet doors in the bedrooms. A stand out feature in this home are the large black aluminum, double pane, argon filled insulated, 5 inch framed windows that open and lock automatically from either side with sliding heavy-duty screen. With an oversized, fully fenced back yard you get RV access and endless possibilities to fit your needs. Two immense full concrete driveways lead to a two car garage on both ends of the house, giving you a total of 4 car garage spaces. Both garages are fully finished and feature recessed lighting. This home is equipped with two full AC units and paid off solar! Situated in a prime estate location with paved roads this residence is centrally located within walking distance to shopping, restaurants, community park swimming pool, police and fire station. Nearby shops include Target, Walmart, Albertsons, Ross, amongst many familiar restaurants and the public Apple Valley Golf Course. Great neighborhood and neighbors. Don’t miss the opportunity to make this exquisite property your own!
Residential For Sale
20721 Standing RockAvenue, Apple Valley, California, 92307

- Rina Maya
- 858-876-7946
- 800-878-0907
-
Questions@unitedbrokersinc.net

