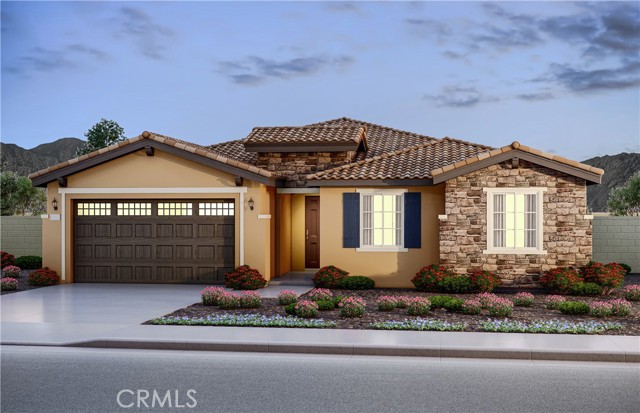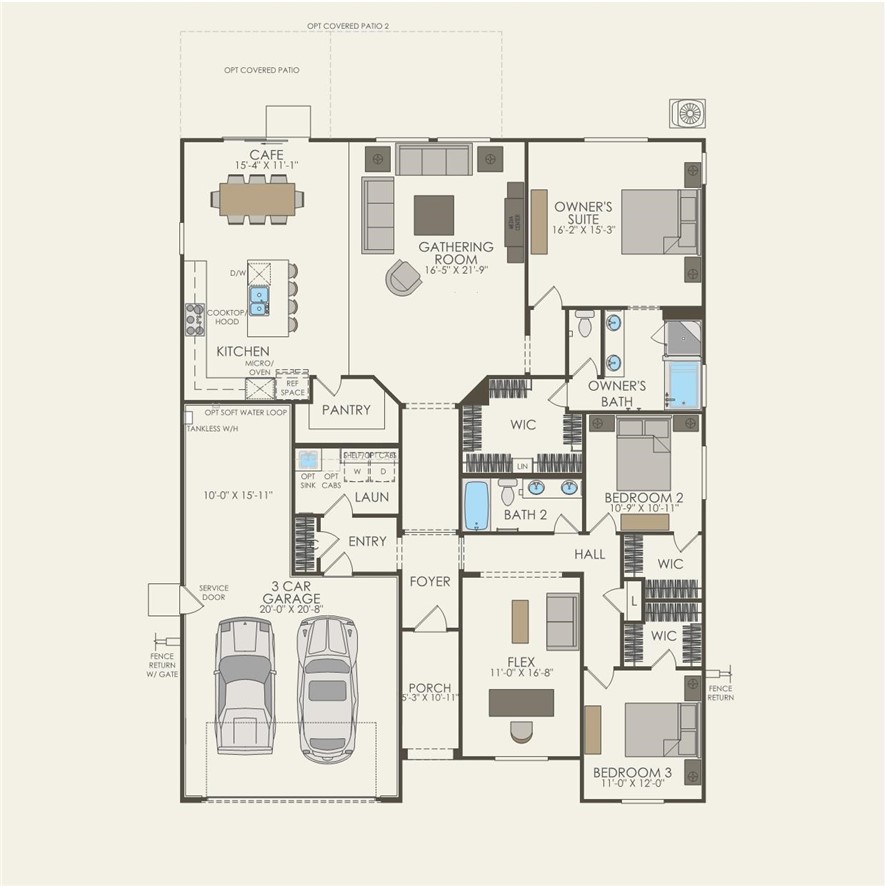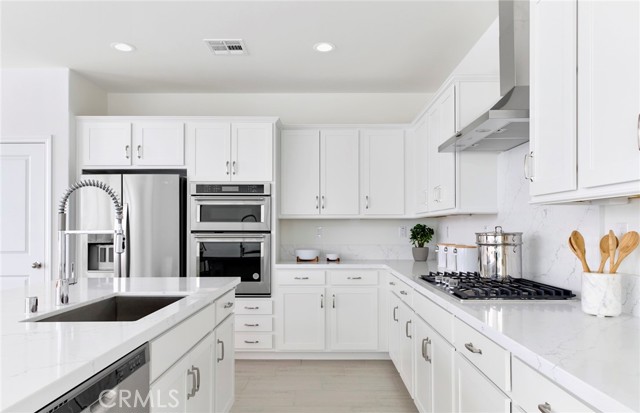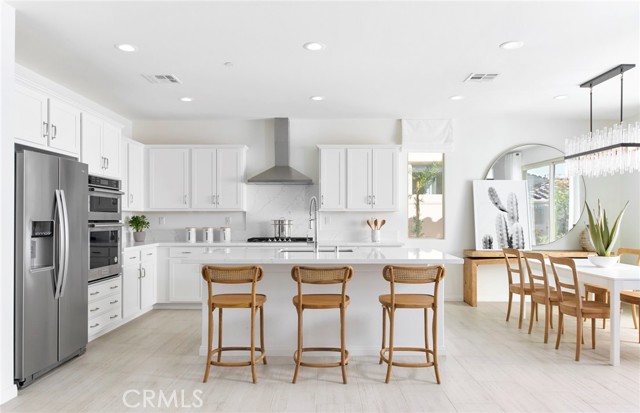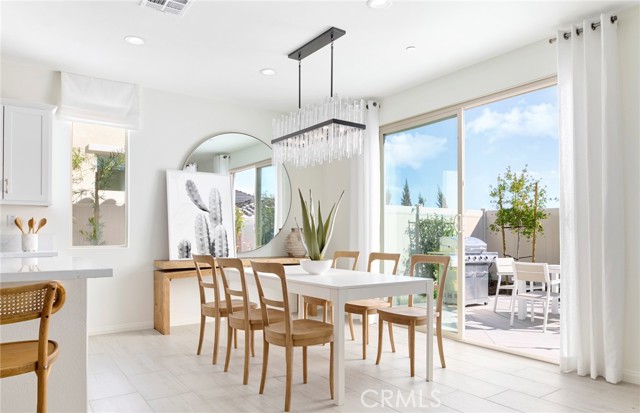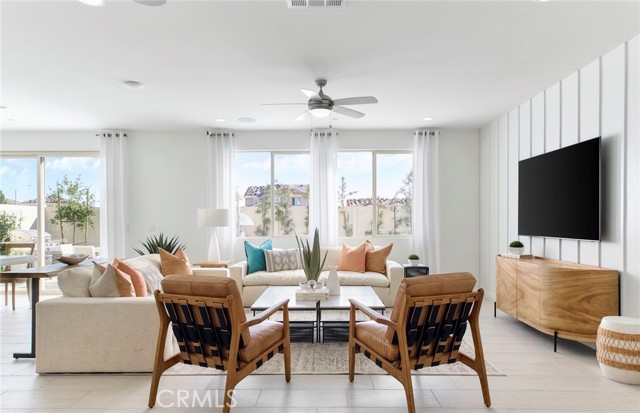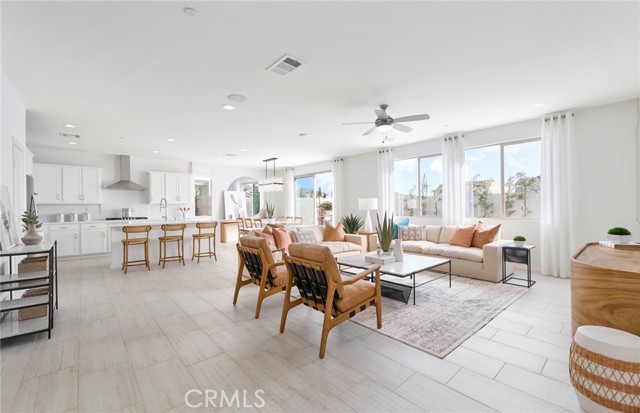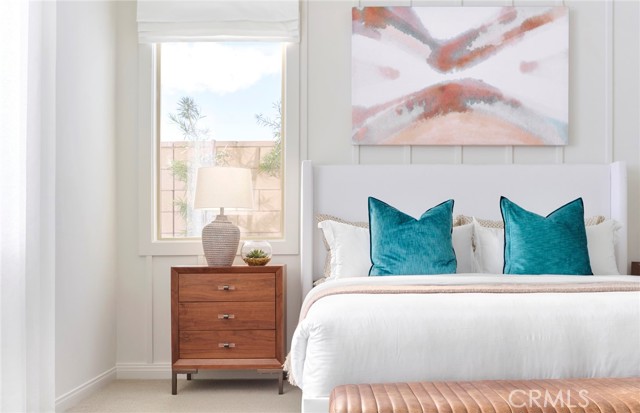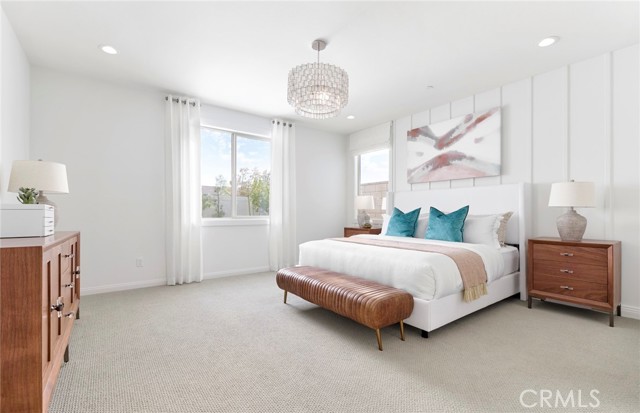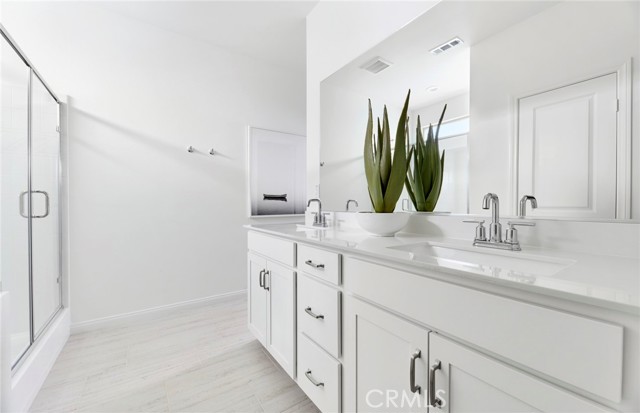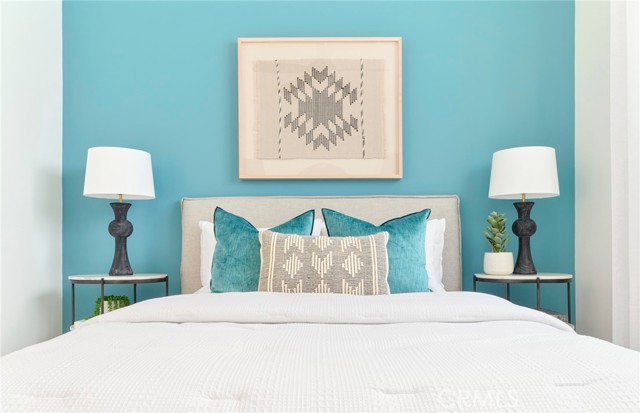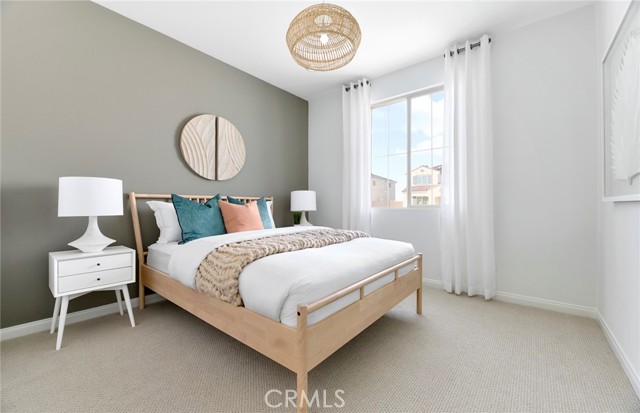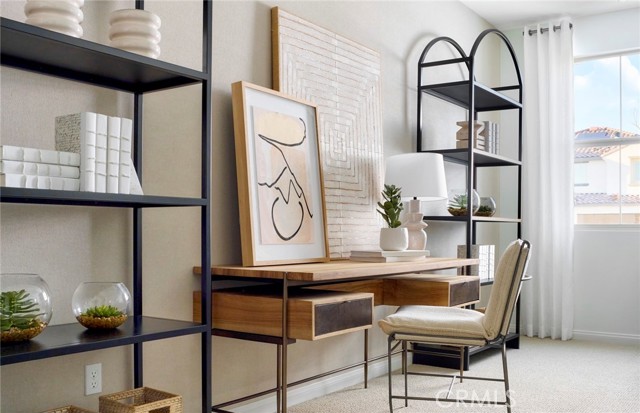Property Description
This is the spacious, single story “Exeter” floor plan at the new home community the Haciendas at Highland Grove in Riverside. This three bedroom, two bath open floor plan design offers a flexible den space. rnrnPlease note, the photo uploaded is of an Artist’s rendering. Photos uploaded are of the model representing the floor plan and are to demonstrate furniture layout. Furniture pictured is for demonstration only and not included with purchase.
Features
1
0
: No Common Walls
1
: Sidewalks, Street Lights
: Pool, Spa/hot Tub, Barbecue, Outdoor Cooking Area, Picnic Area, Playground
1
: 3.00
: Tandem Garage
: 2-5 Units/acre
: Patio, See Remarks
1
: Individual Room
: Walk-in Closet, Master Bedroom, Master Suite, Walk-in Pantry, All Bedrooms Down
: Steps Down To Front Door
2
3
: Central Air
: Public
: Public Sewer
MLS Addon
Monthly
8,188 Sqft
$0
$277
: Walk-in Pantry
3
Arlington
Arling
Miller
Riverside Unified
One
: Breakfast Counter / Bar
$0
0 Sqft
0 Sqft
: Standard
15/05/2023 14:55:29
Listing courtesy of
PULTE HOMES OF CALIFORNIA, INC
What is Nearby?
'Bearer' does not match '^(?i)Bearer [A-Za-z0-9\\-\\_]{128}$'
Residential For Sale
12928 BlushCourt, Riverside, California, 92503
3 Bedrooms
2 Bathrooms (Full)
2,304 Sqft
Visits : 61 in 858 days
$815,383
Listing ID #IV23083870
Basic Details
Status : Active
Listing Type : For Sale
Property Type : Residential
Property SubType : Single Family Residence
Price : $815,383
Price Per Square Foot : $354
Square Footage : 2,304 Sqft
Lot Area : 0.19 Sqft
Year Built : 2023
View : Mountain(s)
Bedrooms : 3
Bathrooms : 2
Bathrooms (Full) : 2
Listing ID : IV23083870
Agent info

Designated Broker
- Rina Maya
- 858-876-7946
- 800-878-0907
-
Questions@unitedbrokersinc.net
Contact Agent
Mortgage Calculator

