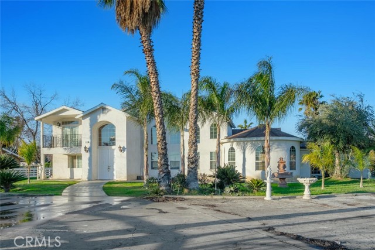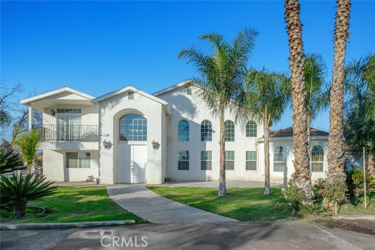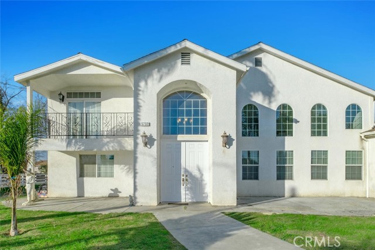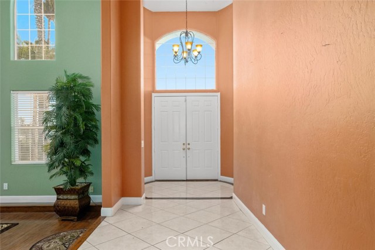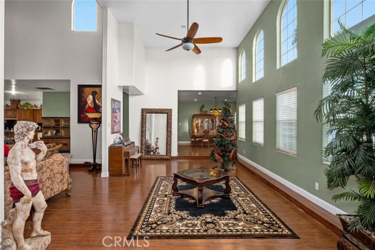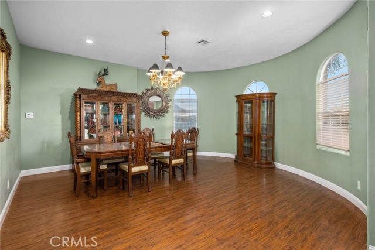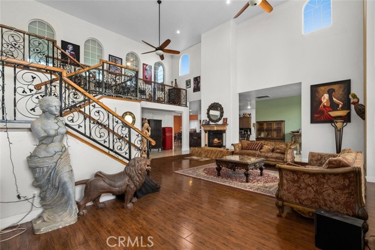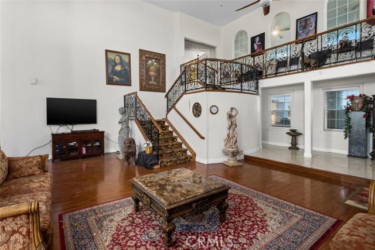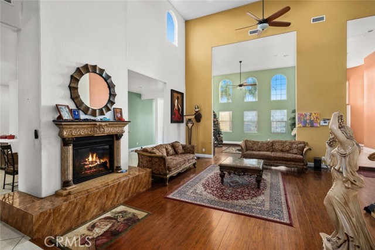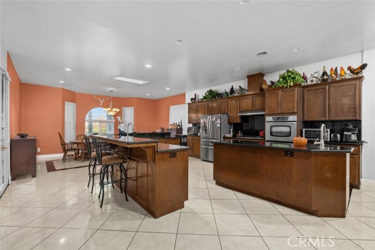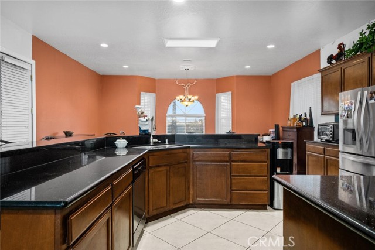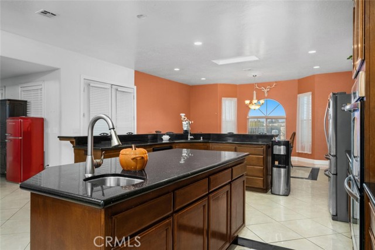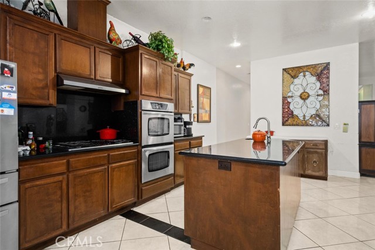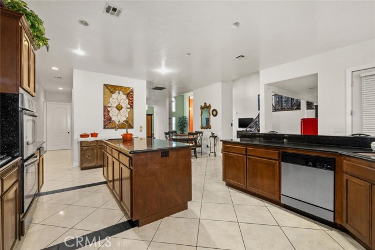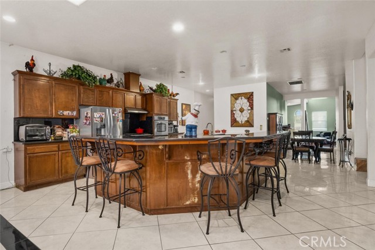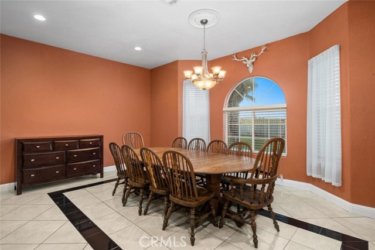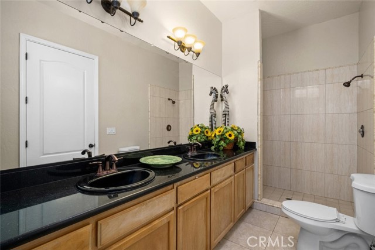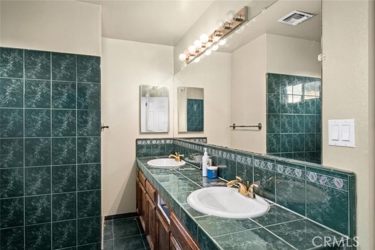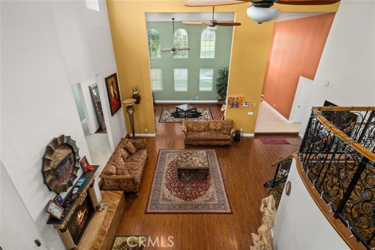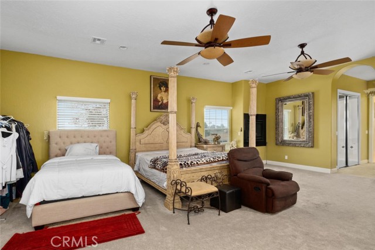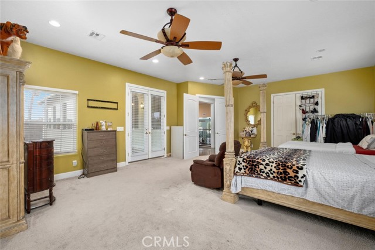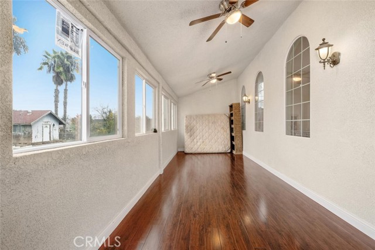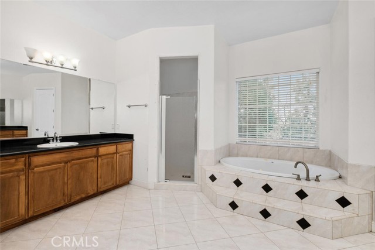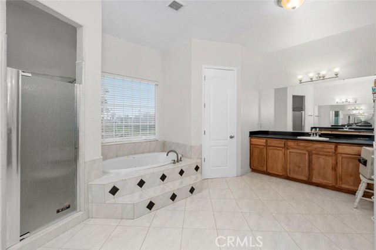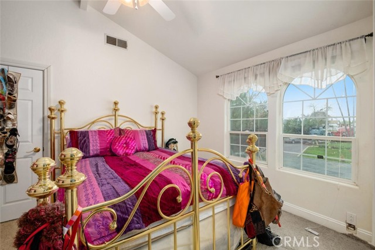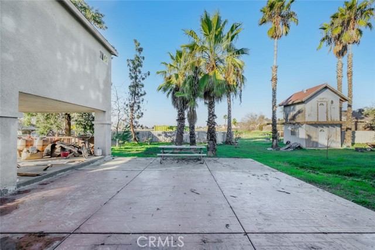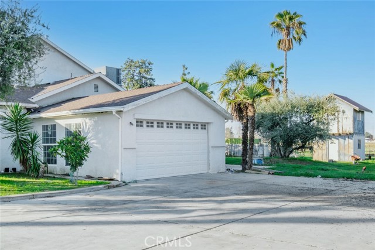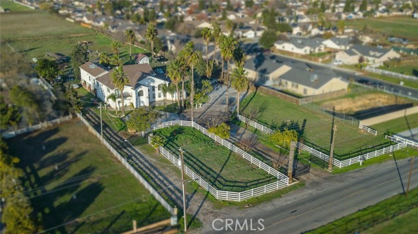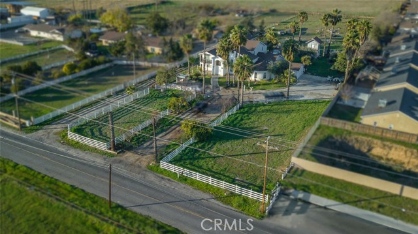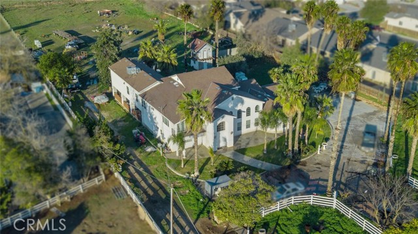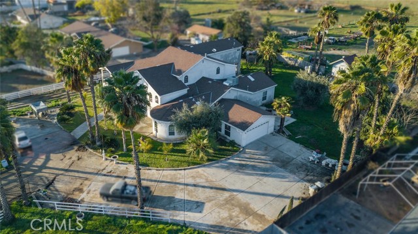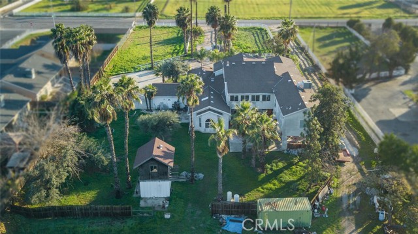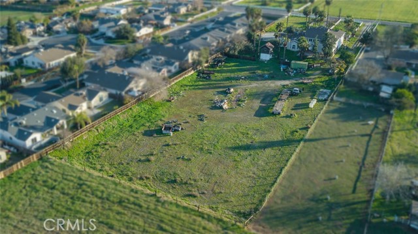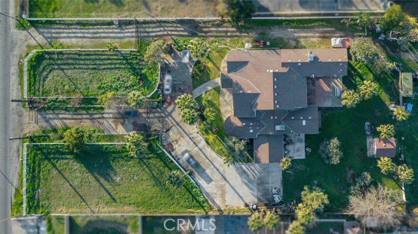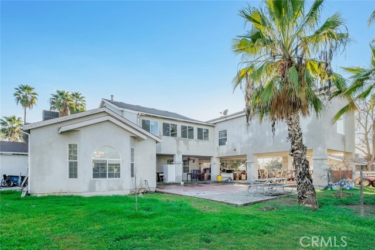This Beautiful Custom Home with 6 Bedrooms (2 are Master Suites) 4 Baths just hit the Market! Upon entering the home, you notice over 20-foot-high ceilings, a beautiful custom staircase, formal living room with many windows for natural lighting, formal dining room, great room with custom raised fireplace, beautiful large kitchen with wrap around breakfast bar, granite counter tops, full size breakfast nook, large walk in pantry, French doors to the outside or to let in the morning air. Spacious hallways, indoor laundry with plenty of storage counter tops and sink. Upstairs you will find a balcony viewing the downstairs living area; Upstairs has 3 Bedrooms, and Downstairs has 3, 1 of which is set aside and being remodeled. A room that connects to one of the master suites/bedrooms with double doors can be used for an office, gym, nursery, etc. The other Master Suite/bedroom is very large and spacious with a fireplace, its own private enclosed balcony and 2 large walk-in closets. The Master bath has a large oval jetted tub, separate shower, 2 separate cabinets with much storage, Dual Vanity sinks with granite counter tops which have custom tile work. Outside you find extra concrete for additional parking, RV storage, the possibilities are endless! Around the back you find the rest of the acreage a large, covered patio with ceiling fans additional uncovered patio area as well. This property is great for entertaining with land to expand or add on, the possibilities are endless!
Residential For Sale
5732 Olive, Fresno, California, 93722

- Rina Maya
- 858-876-7946
- 800-878-0907
-
Questions@unitedbrokersinc.net

