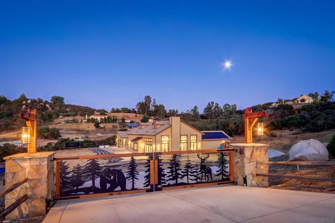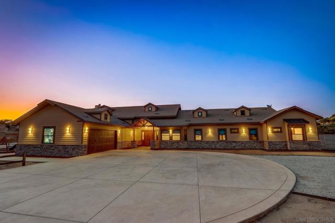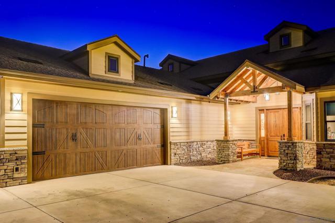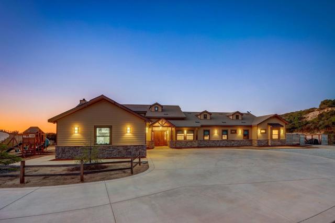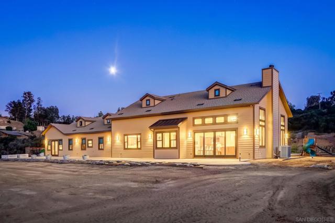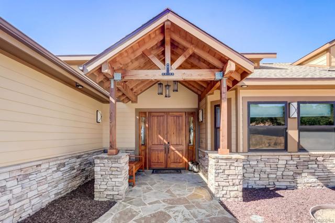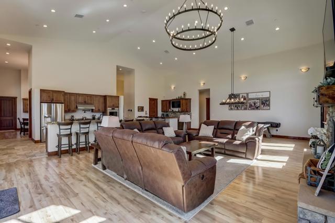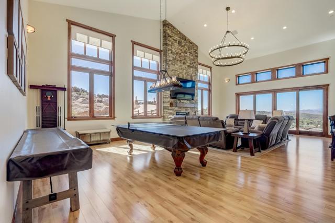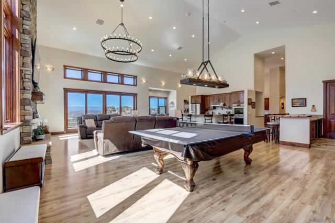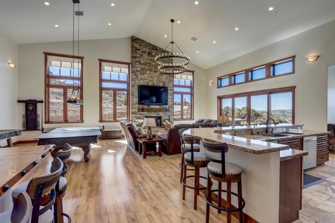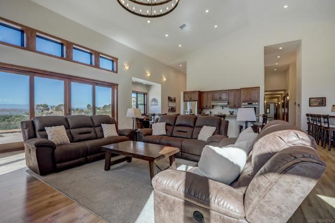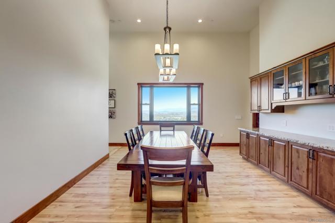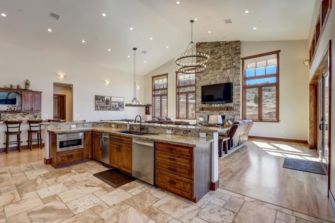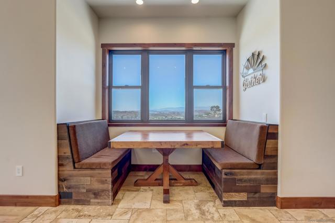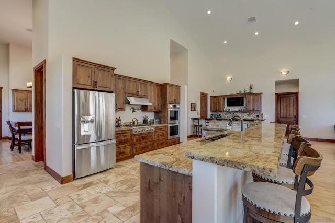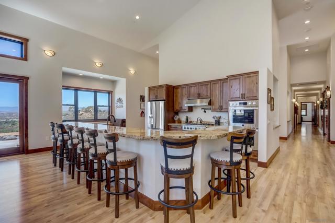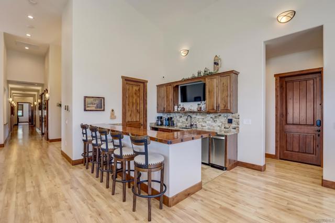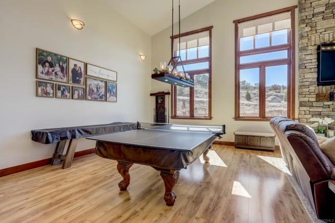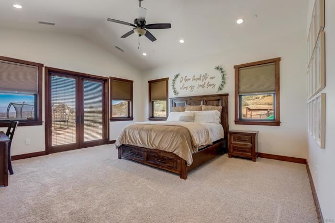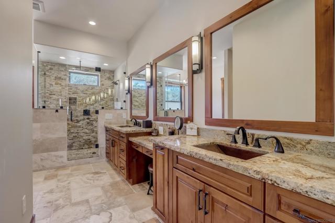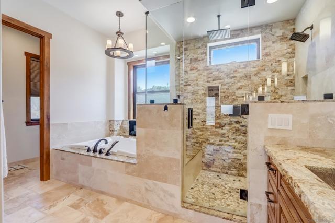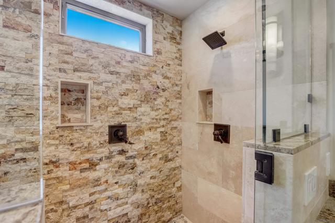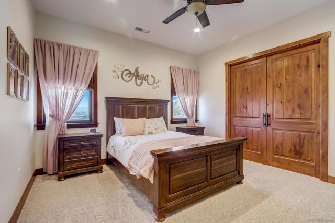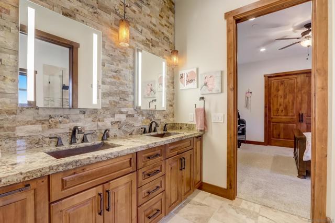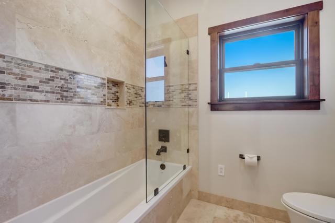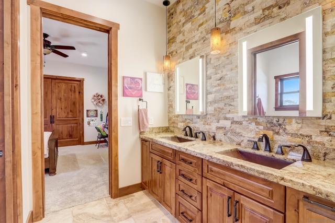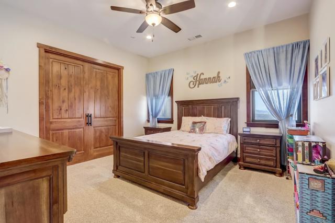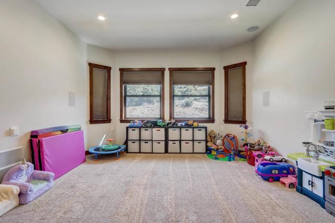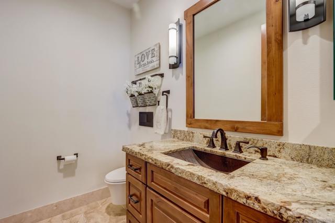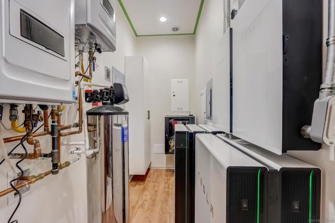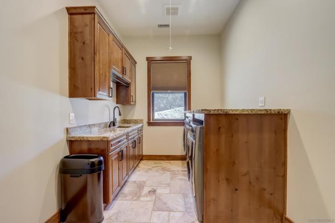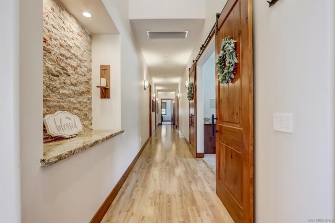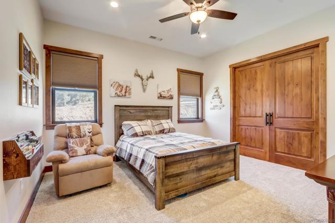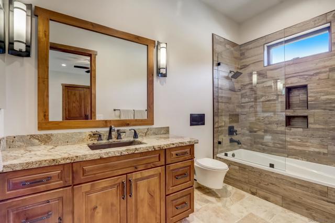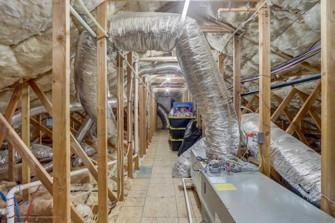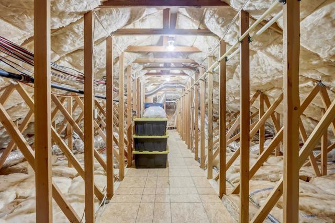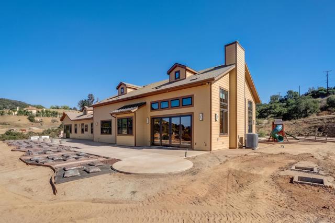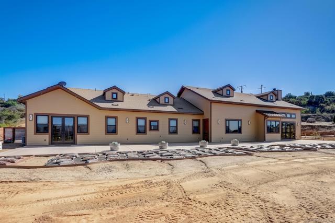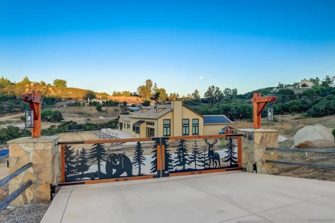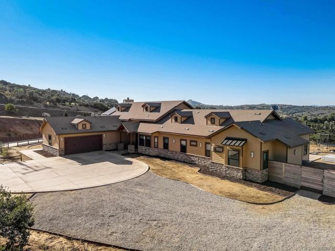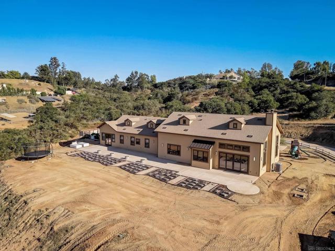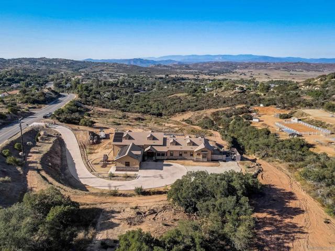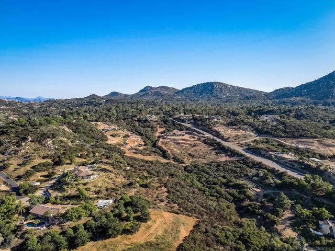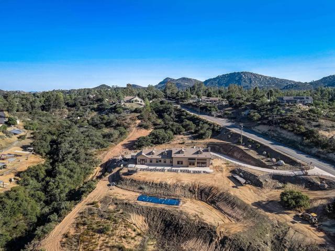Comfortable luxury complimented by sweeping views of the surrounding hillsides nestled upon 6 acres of land will become your sweet escape from the hustle and bustle of suburban life. This home is the perfect marriage of elegance and function with designer finishes throughout creating a visual spectacle at every turn. Enter to gaze upon a light and airy great room inviting recline and recreation, while the full wet bar beckons your inner mixologist or budding barista. Your eyes will take in the spectacular views through huge windows, but will also be drawn to the stunning stacked stone fireplace surround, anchoring the great room’s decor. Hone your Top Chef’s skills in the Gourmet Kitchen featuring a 6-burner gas cooktop with pot filler faucet, double ovens and a large center island with seating for 9. Don’t miss the built-in banquette! Entertain effortlessly in the formal dining room with built-in buffet to accommodate all of your serving dishes and trays. An owned solar system with Tesla Power Walls for backup power maximizes energy efficiency. Keep your eyes open for the designer touches including lighted scones, stacked stone enclaves, wood trim, plus an abundance of smart home features inside and out. The secondary bedrooms are of generous size and all have direct access to a bathroom for ease of daily living. A spacious laundry room with cabinets, granite countertops and rinse sink will help take the chore out of laundry day. Gather in the playroom/movie room equipped with 8-speaker Denon surround sound. The primary bedroom will be your sweet escape with direct access to the backyard and a spa-like en suite bathroom featuring a deep jetted tub to soothe your aching muscles, double vanity with a seated area and a magnificent zero-entry multi-head shower. The concrete patio has four patio metal pillars in large footings for a future patio cover – all you need to do is add a patio cover, dining table and outdoor furniture to the back patio where you can entertain guests and enjoy big sky evenings after the breathtaking sunsets. There is power in the rear exterior wall for 220v for a pool or spa. In the attic, CAT 6 wire, coaxial, speaker and electrical for an outdoor living space has already been run. There are plans almost approved by the County for a guest house off the garage, all utilities are stubbed out in the attic and garage wall for easy connection. Let your imagination soar with what you can do to the rest of the 6 acres of property – add a guest house for multi-generational or income producing opportunities, build a sport court, tennis/pickleball court, create a dream pool oasis – your options are limitless! Just down the street from Mt. Woodson Golf Club and Open Space, minutes from several wineries and grocery stores. You feel completely removed from city life, with modern conveniences close by, it really is the best of both worlds! A list of Features is included in the document section. To see it is to love it!
Residential For Sale
16825 Archie Moore Rd, Ramona, California, 92065

- Rina Maya
- 858-876-7946
- 800-878-0907
-
Questions@unitedbrokersinc.net

