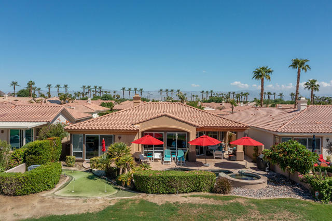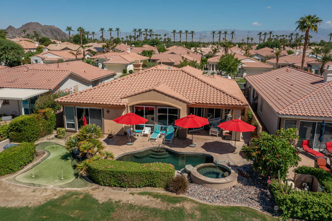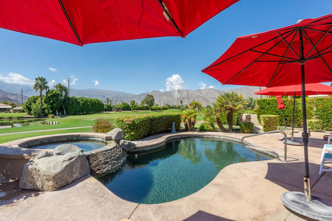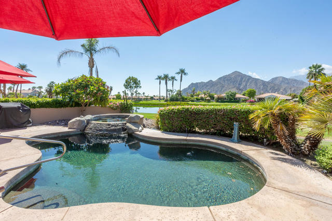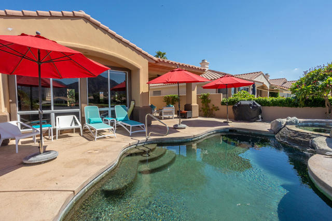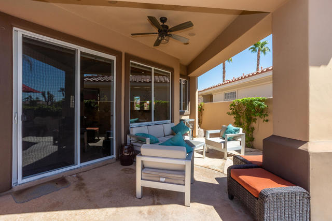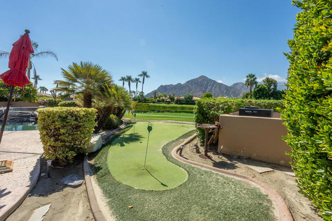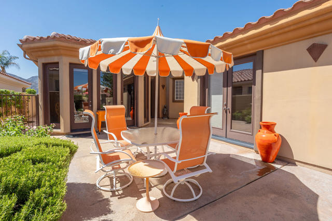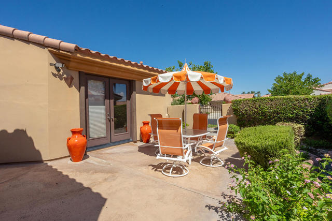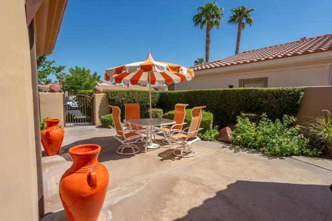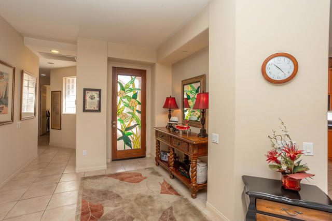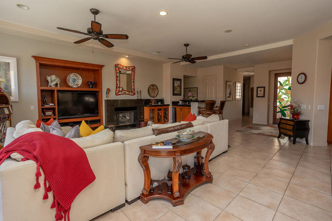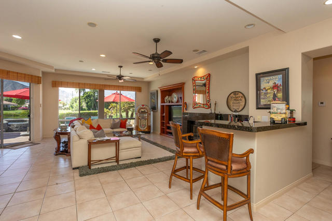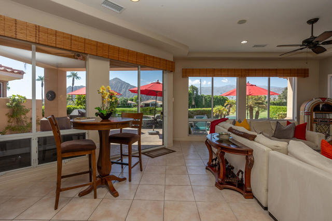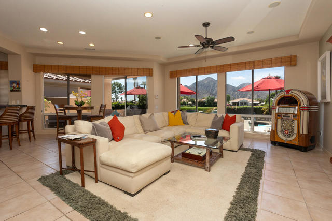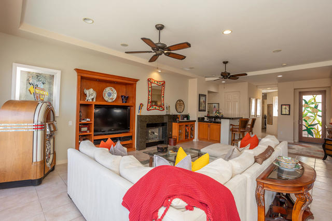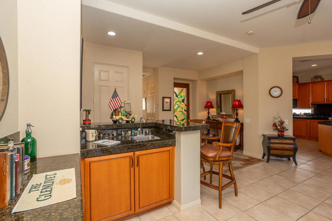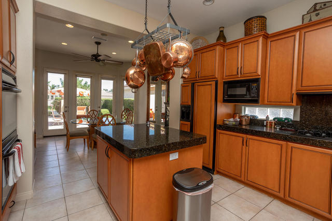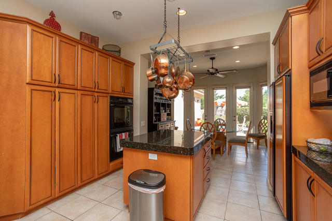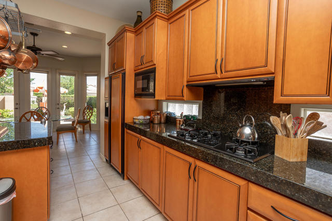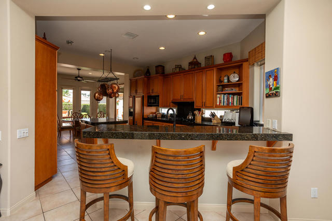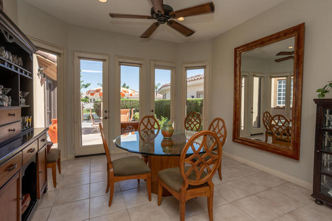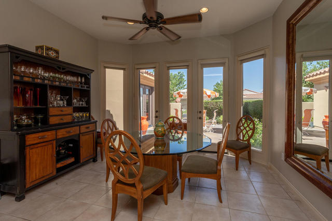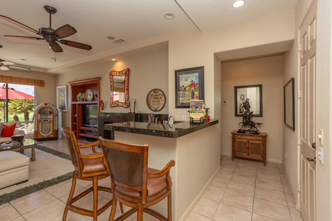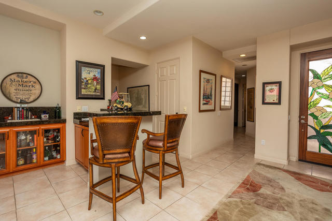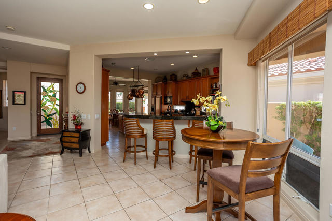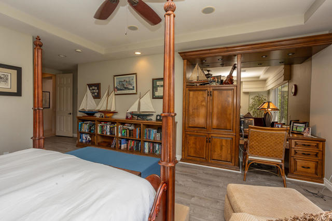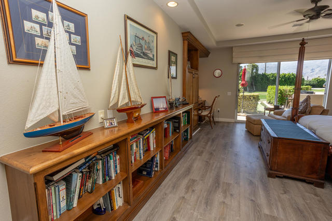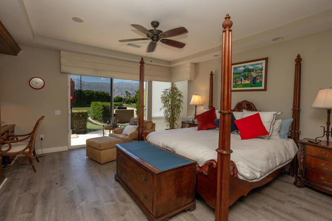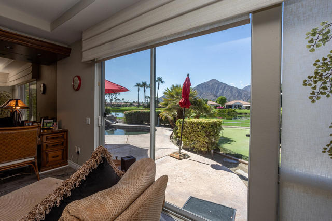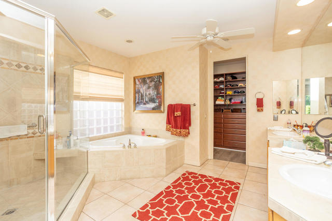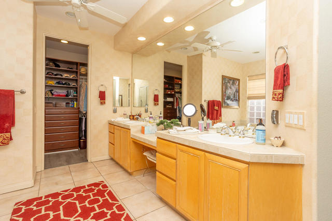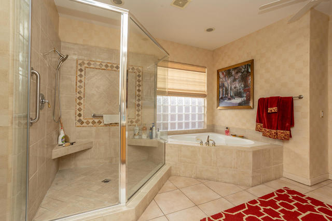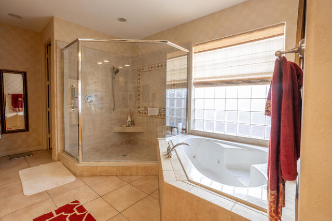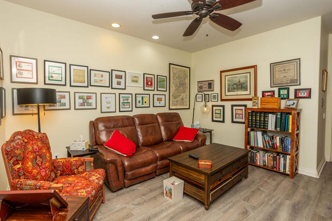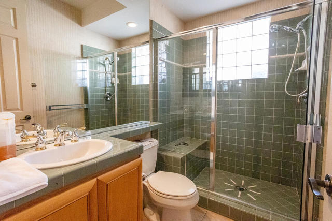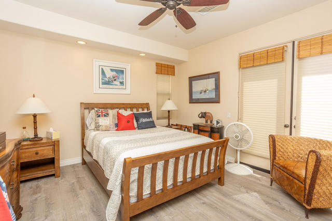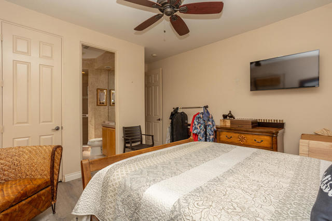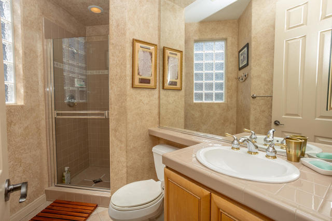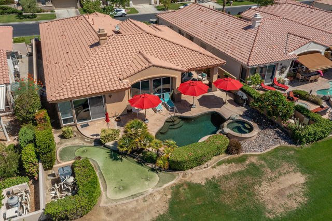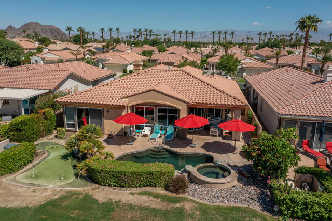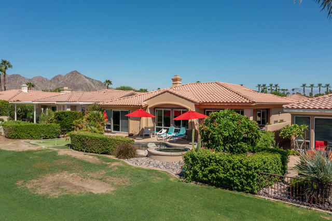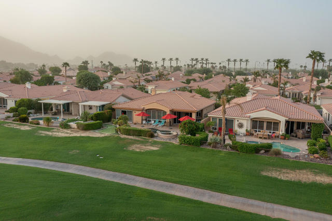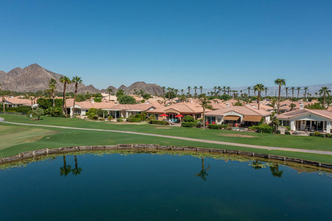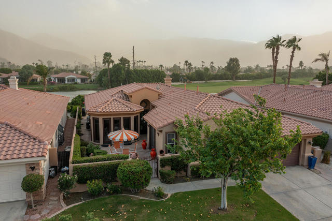Imagine the perfect desert home featuring upgrades throughout, gorgeous saline pool and spa, putting green, golf course view of two fairways, a lake, and the most unbelievable mountain views (southern and western) you’ve ever seen…and it is your home. Located in La Quinta Fairways, this home on Castle Pines was one of the initial model homes in the development and was built on the lot that provided the most scenic, marvelous views from every room in the home.Sitting on the Pete Dye designed Dunes Golf Course, this home offers three beautiful bedrooms, three en-suites bathrooms, one powder room, a great room with mesmerizing views and designer fireplace, a custom designed wet bar, and a dining area. The chef’s designed kitchen features stunning granite tile, updated appliances, sit down eating bar as well as extended room for breakfast or dinner.The Primary bedroom retreat, with incredible views, also features a workstation desk and custom bookshelves, a remarkable bathroom with an oversized shower, tub, and double sinks, and a walk-in closet that is simply stunning. The second guest room is currently being used as a lounge area room with a great television for watching sports, movies, and streaming, and with ease can be converted back into a bedroom. The third bedroom is a casita with a private entrance. The front patio is set for morning coffee or evening relaxing and features the most gorgeous stained glass front door you may ever have seen.
Residential For Sale
78775 Castle PinesDrive, La Quinta, California, 92253

- Rina Maya
- 858-876-7946
- 800-878-0907
-
Questions@unitedbrokersinc.net

