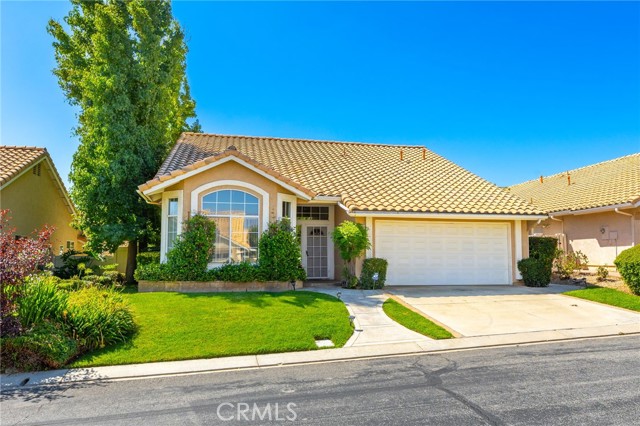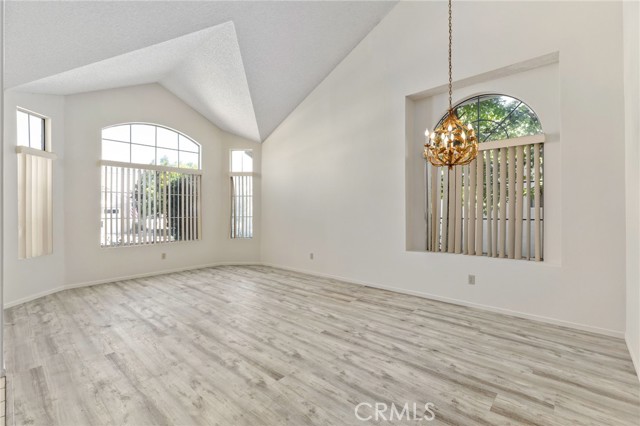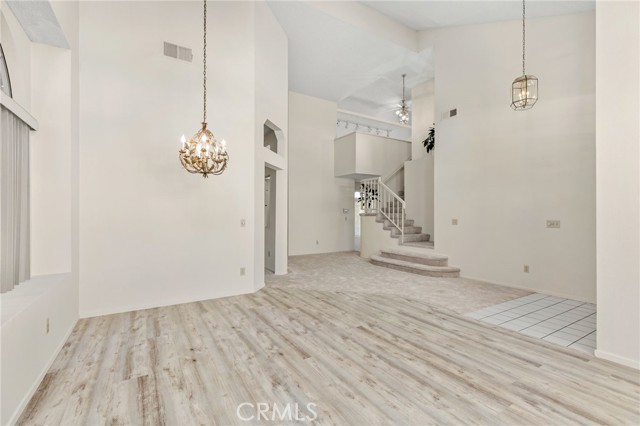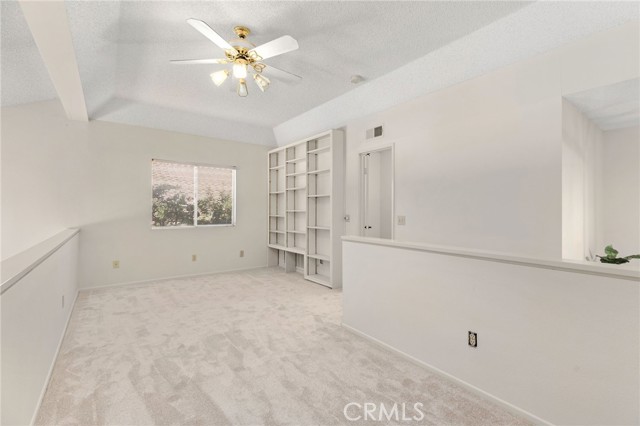Popular Marbella floorplan with brand new carpeting, newer vinyl flooring and pristine curb appeal! This lovely home features 2 bedrooms, 3 bath, formal living and dining room, a den/study, very functional kitchen that over looks the spacious family room with an inviting fireplace. The upstairs loft with a full bath is a wonderful place for a working office, art studio or a private area for guest, there is also an oversized closet perfect for indoor storage. The laundry room offers easy access to the 2 car garage with a newer garage door opener and room for a golf cart. The backyard is full of fruit trees and truly has a feeling of privacy with a solid patio cover and an extra slab with electrical wiring that could be used for an outdoor spa. Sun Lakes Country Club is one of Southern California’s best kept secrets and offers the active 55+ adult a lift style full of adventure and fun. With 2 restaurants, 2 golf courses, 1 lounge/veranda, 3 clubhouses, tennis courts, bocce ball courts, 3 swimming pools (1) indoor, library, billiard room and 3 gyms, Sun Lakes Country Club is a place that you must see and this charming home is ready for occupancy!
Residential For Sale
4874 Castle PinesAvenue, Banning, California, 92220

- Rina Maya
- 858-876-7946
- 800-878-0907
-
Questions@unitedbrokersinc.net




























