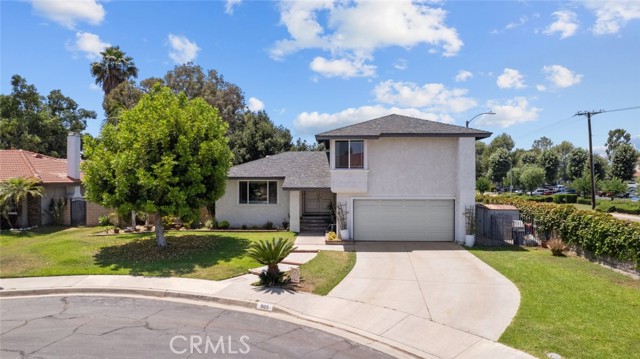Introducing the San Dimas Dream Home located on a cul-de-sac, with an enchanting two-story residence designed to captivate your senses. This immaculate abode boasts 4 bedrooms, 3 bathrooms, and a generous 1,828 square feet of luxurious living space. As you approach, the beautifully landscaped exterior, wide driveway, and attached 2-car garage create a welcoming first impression. The interior showcases a delightful interior adorned with tasteful features. Water proof luxury vinyl flooring guides you through bright rooms enhanced by recessed lighting and elegant fixtures, creating a warm and inviting ambiance. The thoughtful layout offers ample storage space and the convenience of central AC and heating, ensuring comfort throughout the seasons. The main level encompasses a formal living room, a charming dining area, and a cozy family room graced by a fireplace, perfect for gathering with loved ones. Culinary enthusiasts will delight in the gorgeous kitchen featuring beautiful cabinets, stainless steel appliances, and a spacious island with room for bar stool seating, making meal preparation a pleasure. Each of the 3 bathrooms is meticulously designed with modern touches, including stylish vanities and lighting fixtures. The bedrooms exude brightness and space, and all are appointed with ceiling fan/light fixtures for optimal comfort. The primary bedroom offers a peaceful retreat with a walk-in closet and a private bathroom. Step outside through a sliding door onto the enchanting deck balcony, where you can add seating to savor the fresh air and serene views. Entertainment and relaxation await in the airy backyard adorned with lush greenery. A covered patio provides a delightful setting for outdoor seating, while the surrounding privacy ensures an intimate atmosphere for you and your guests. Part of a Blue-Ribbon School District. Beyond the comforts of home, this residence is ideally situated near The San Dimas Community Hospital, Sam Dimas Sports Complex, McKinley Success Academy, San Dimas High School, Rancho Park, and an array of amenities to enrich your daily life. Embrace the allure of this San Dimas Dream Home, where thoughtful design, convenience, and an excellent location converge to create an exceptional living experience. Don’t miss the chance to make this captivating residence your own—schedule a viewing today and prepare to be enchanted.
Residential For Sale
805 SheffieldCourt, San Dimas, California, 91773

- Rina Maya
- 858-876-7946
- 800-878-0907
-
Questions@unitedbrokersinc.net








































