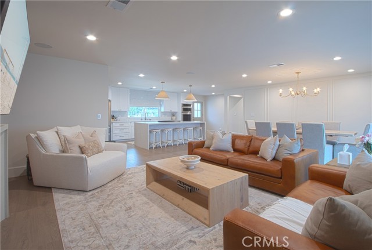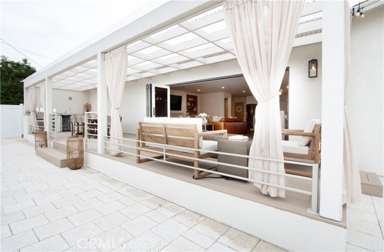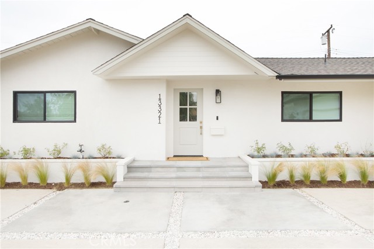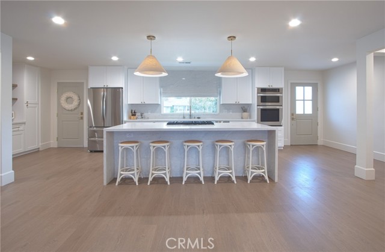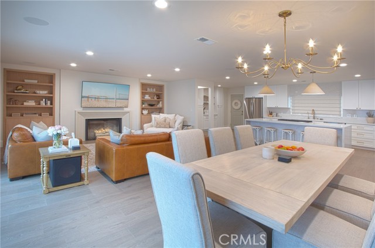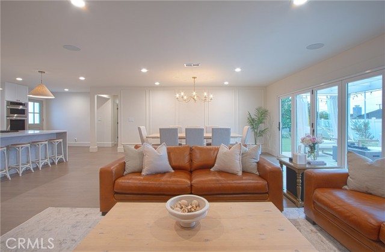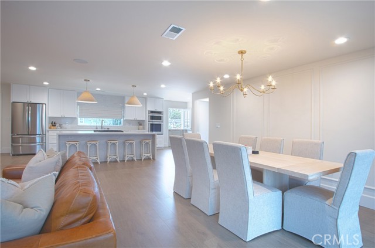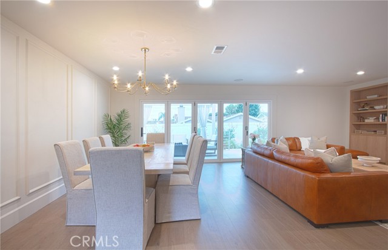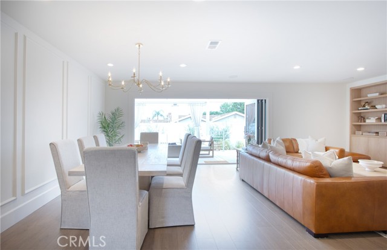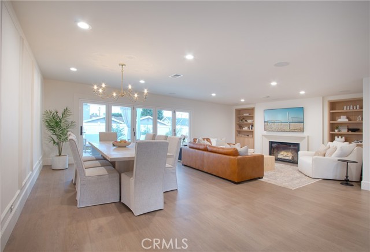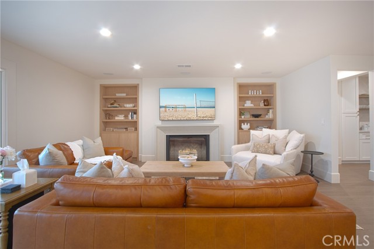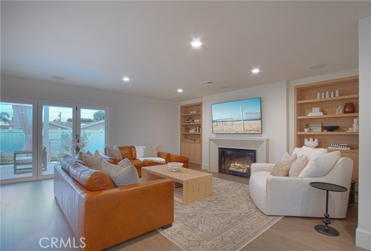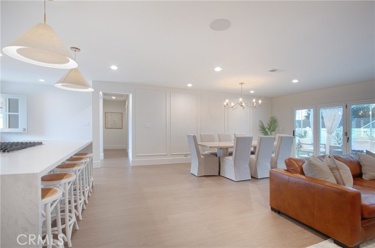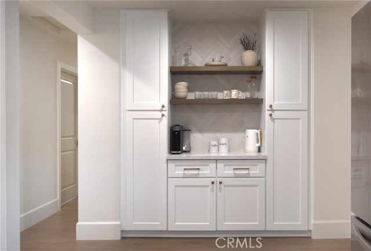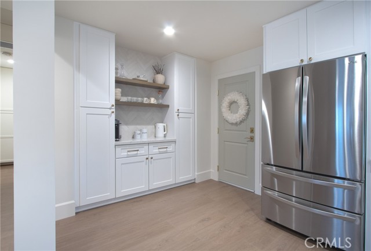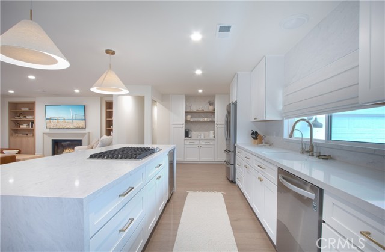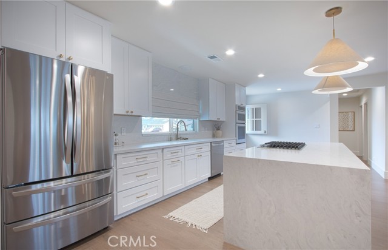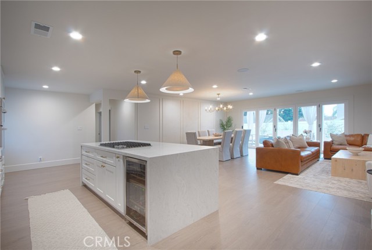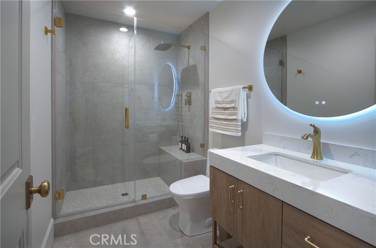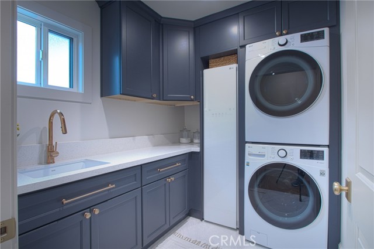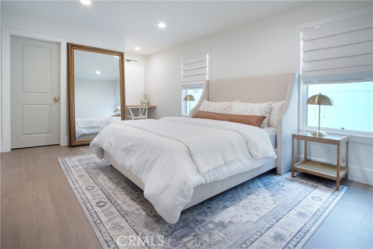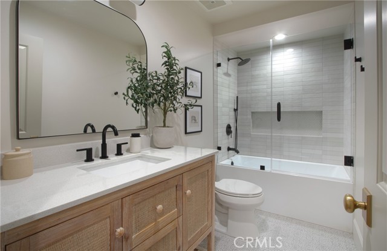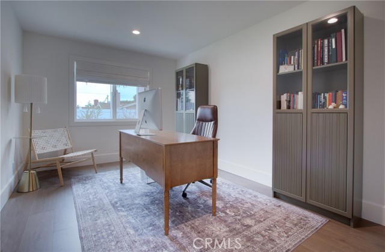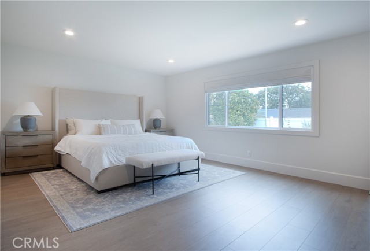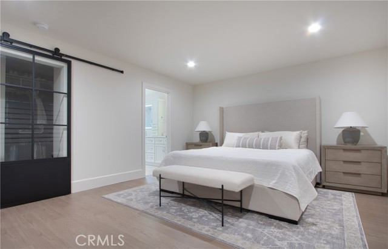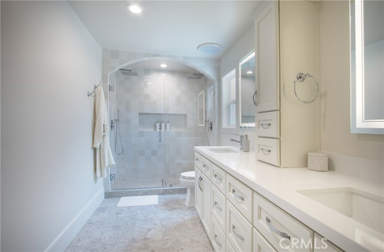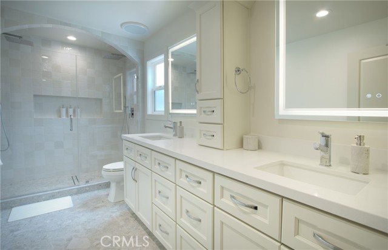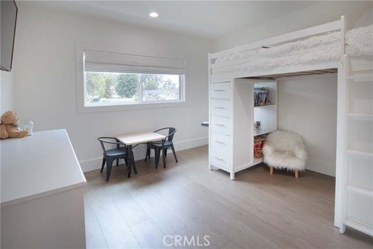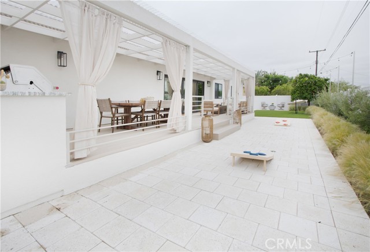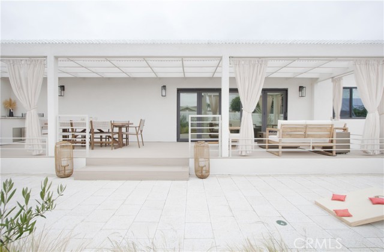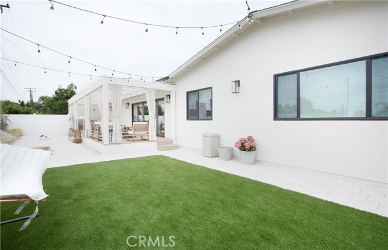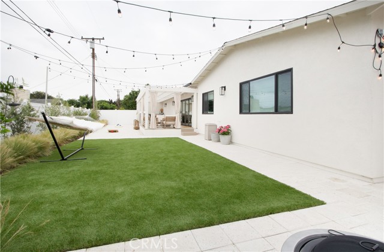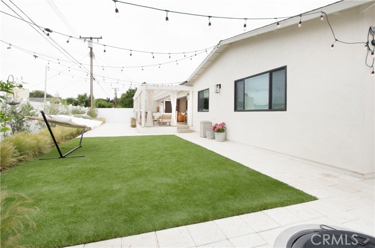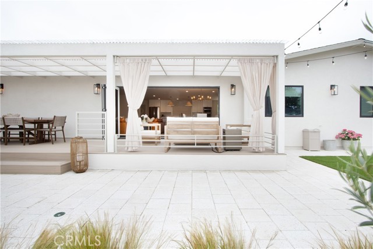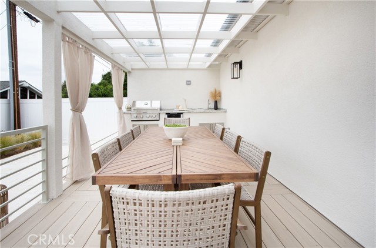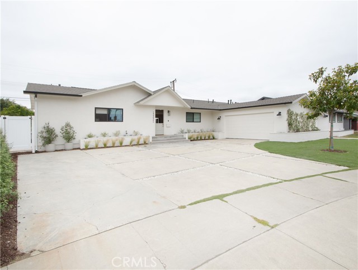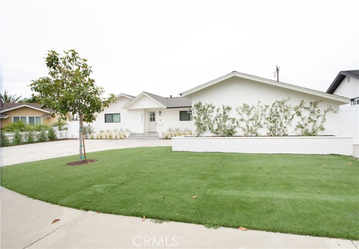Welcome to this fully remodeled one-story modern home nestled on a quiet cul-de-sac street, this outstanding property, exudes serenity with neutral colors and smooth drywall. Boasting 4 bedrooms, 3 bathrooms, and spacious new fully permitted 2,154 sq/ft of living space, it features a 400 sq/ft covered outdoor deck with a kitchenette, an attached 2-car garage with new epoxy floors, and a driveway accommodating 4 cars. Upgraded with new plumbing, electrical, tankless water heater, and even a whole house soft water system, this home offers both luxury and efficiency. Enjoy the 14ft 5-panel bifold sliding door opening to a covered patio with a kitchenette, dining, lounge area, and fire pit. The astro-turf graces the front and backyard with heat-resistant pavers, olive trees, and a hammock create a charming outdoor oasis. rnrnThe living room boasts an electric fireplace, custom home finishes, walk-in closets in every room, and waterproof laminate wood locking floors on a raised foundation, complete with updated HVAC and whole house fan. Don’t miss the chance to own this modern masterpiece. No detail is overlooked, fully upgraded laundry room with a dry-cleaning station, 5.2 Surround sound home theater system, upgraded Nest thermostat, custom roman cordless shades throughout, built-in bbq outside on the deck privacy curtains for the deck area, upgraded plumbing components, epoxy garage flooring, upgraded vinyl windows.
Residential For Sale
13321 Bubbling WellRoad, Tustin, California, 92780

- Rina Maya
- 858-876-7946
- 800-878-0907
-
Questions@unitedbrokersinc.net

