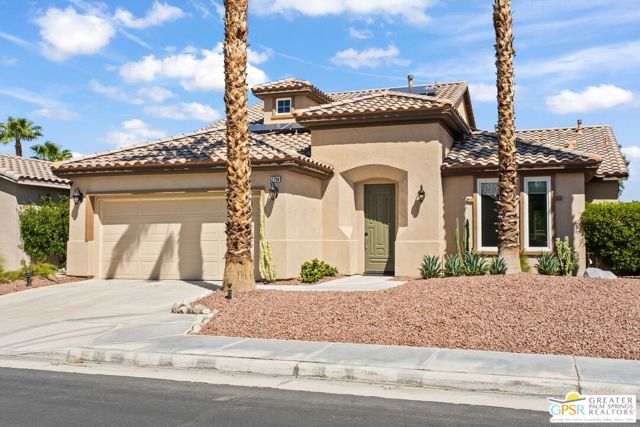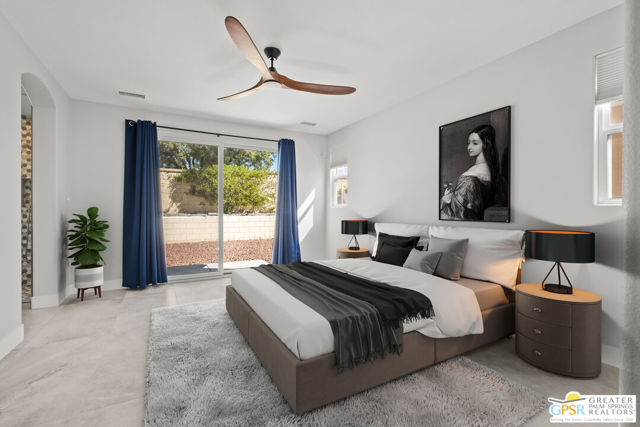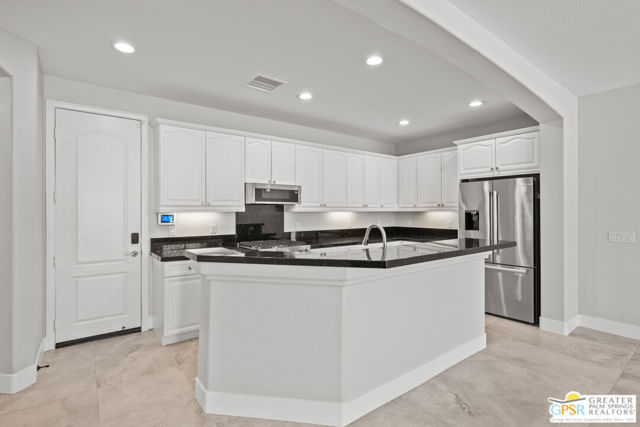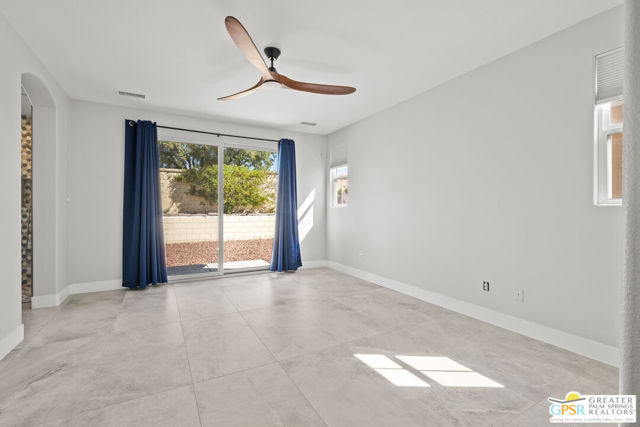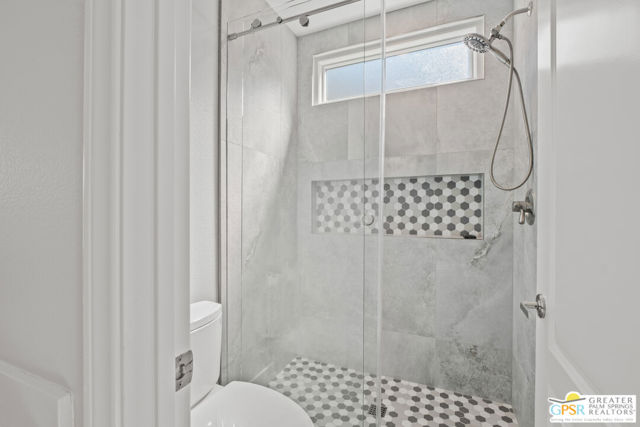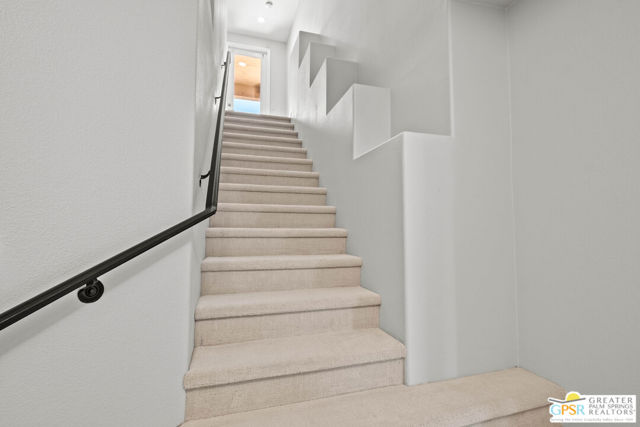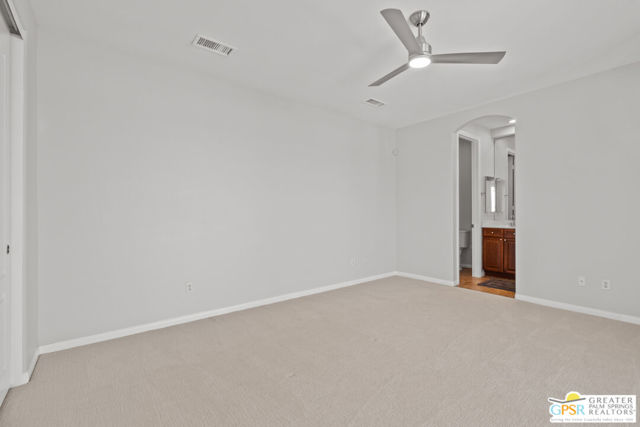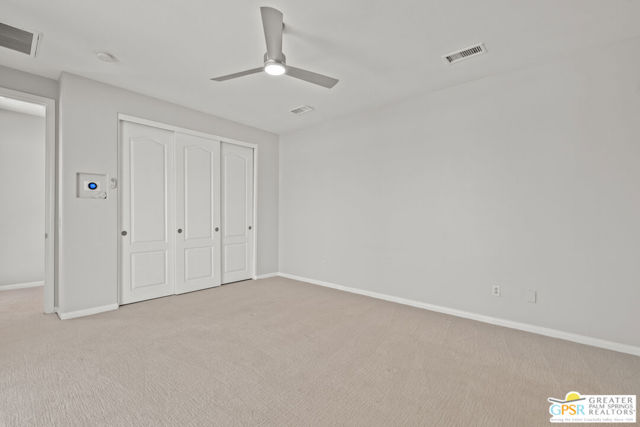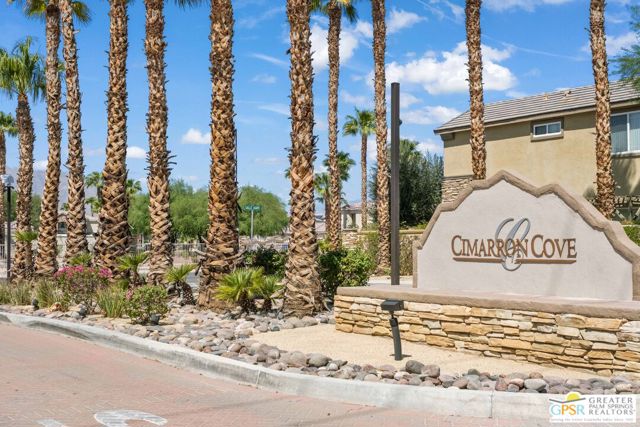Nestled in sun-kissed Cathedral City, and just minutes from downtown Palm Springs, this home has been transformed with thoughtful upgrades and meticulous attention to detail. This residence boasts a wealth of improvements that elevate both its aesthetic appeal and functional comforts. The first-floor welcomes you with new 24″x48″ tiles that grace the entire space, lending a modern and timeless touch. The baseboards have been upgraded from standard 3 1/4″ to 5 1/4″ squared baseboards, offering a subtle yet elegant accent to the home’s interior. The kitchen has undergone a professional makeover. Crisp white cabinets now adorn the space with fresh hardware, beautifully complemented by high-end appliances that open up to the main living space making for great entertaining. In the living area, a beautiful main wall feature has been crafted around the fireplace, showcasing high-end stone and a modern aesthetic. Energy efficiency and longevity were also a priority in this renovation. Most windows in the house have been replaced with Renewal by Anderson High-end windows, backed by a lifetime warranty. The downstairs primary sliding glass door has also been replaced with a Renewal by Anderson High-End door. Illuminating the home, all lighting has been upgraded to LED fixtures, including LED canned lights with a leased solar panel system to help offset electric biills. There are 3 bedrooms total, two being primary en-suite bedrooms with oversized showers and huge closets. The entire house has received a fresh coat of paint, including all walls, baseboards, ceilings, doors, and even the garage. Prior to painting, all walls were thoroughly repaired and patched, ensuring a seamless finish. All four ceiling fans have been replaced, with three of them being high-end models, ensuring both comfort and style. The primary bathroom has been transformed from a tub-shower combo into a sleek standing shower with modern tile and a sliding glass door. The washer and dryer have been elevated with high-end appliances on stands, combining functionality with style. The hot water heater has been replaced and thoughtfully insulated. Practicality extends to the updated plumbing, with two high-end toilets replacing older fixtures. Nest Thermostats have been added to both AC units, enabling zone-specific climate control. Environmental sustainability was considered as well, as the landscaping has been transformed from grass to desert landscape, reducing water consumption and minimizing maintenance needs. The garage now features brighter lighting for added convenience. Cimmaron Cove has a large community pool and spa, BBQ area, playground for kids, basketball courts and gated parking for RVs. On fee simple land (no land lease), this home represents an exceptional fusion of style, comfort, and sustainability. Home rental minimum is 30 days.
Residential For Sale
67794 Via Seguro, Cathedral City, California, 92234

- Rina Maya
- 858-876-7946
- 800-878-0907
-
Questions@unitedbrokersinc.net

