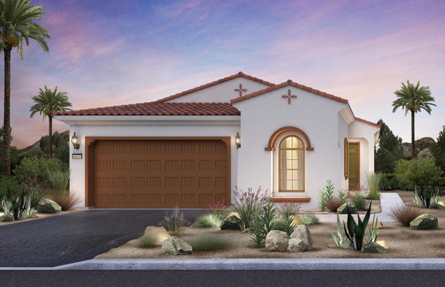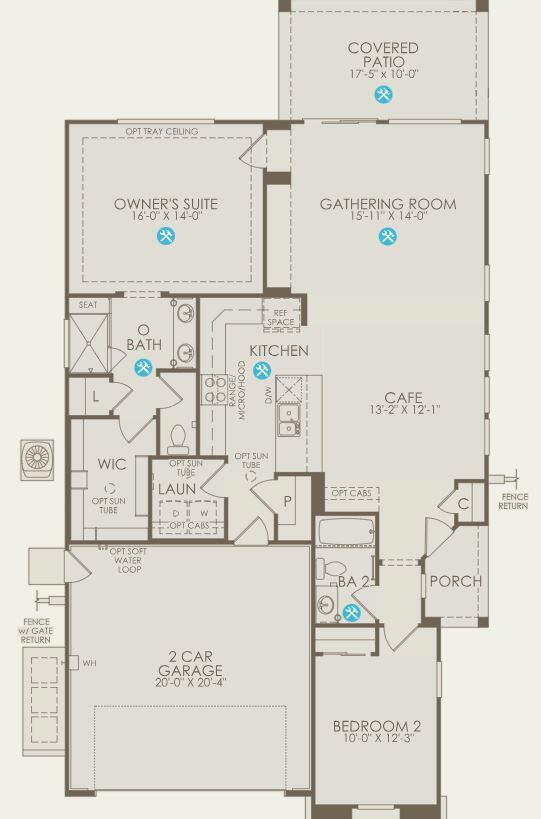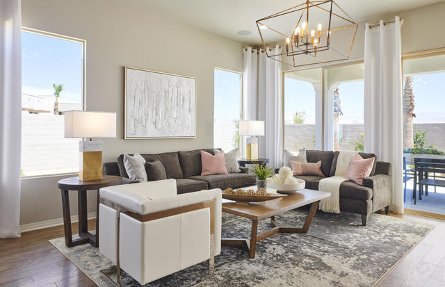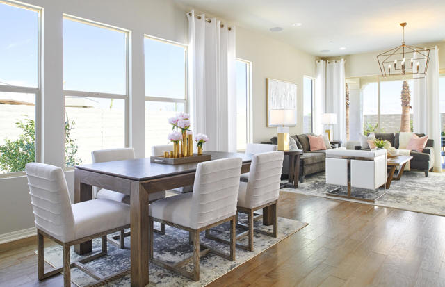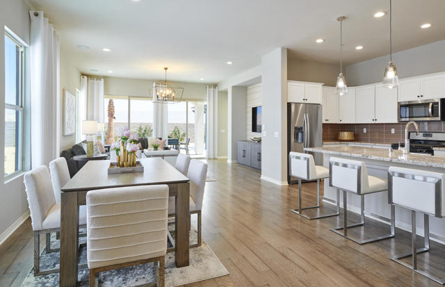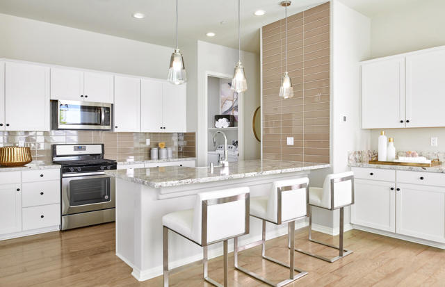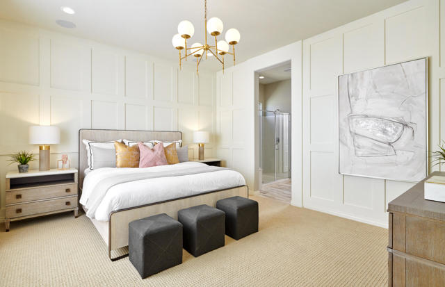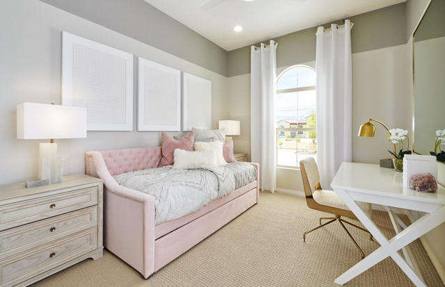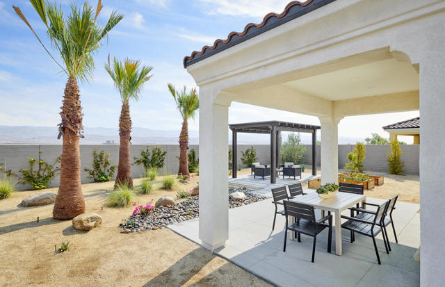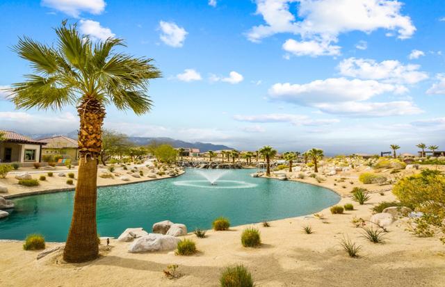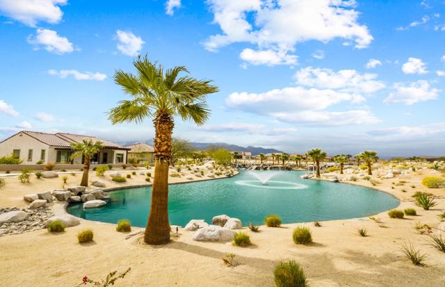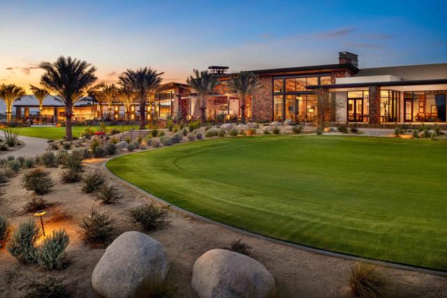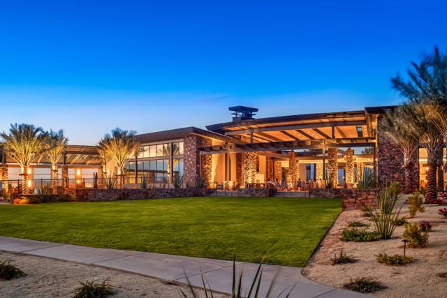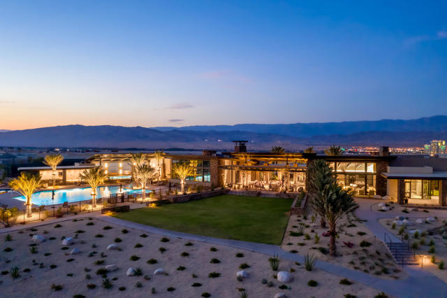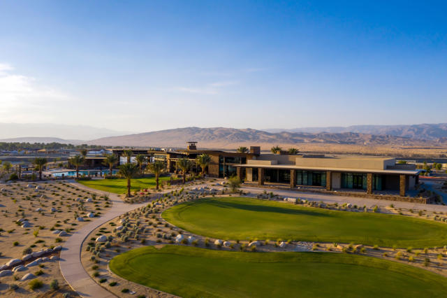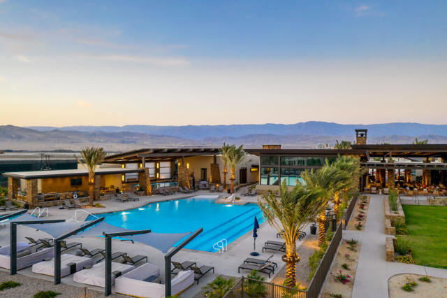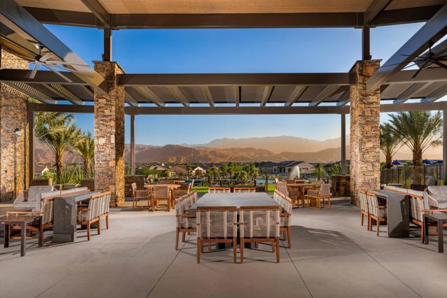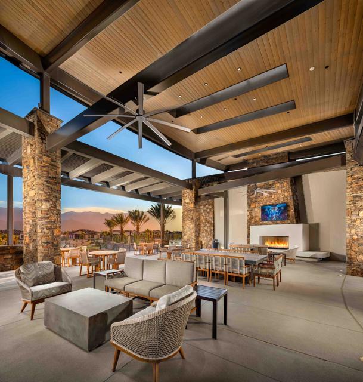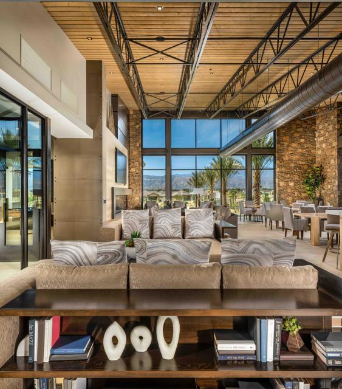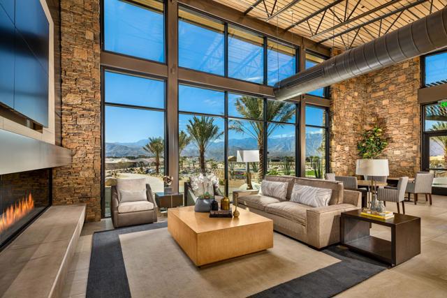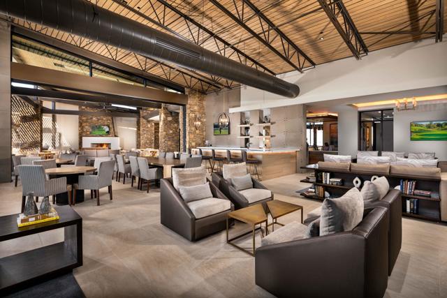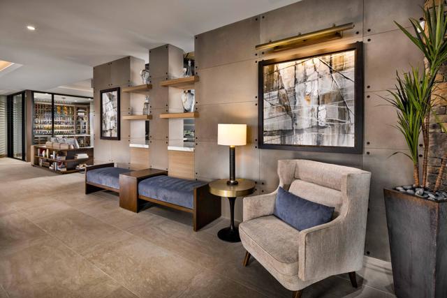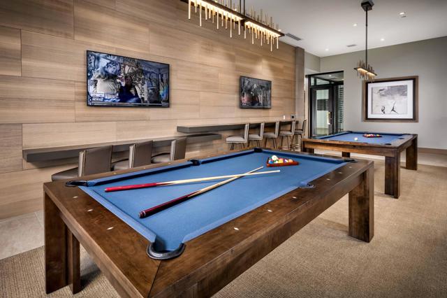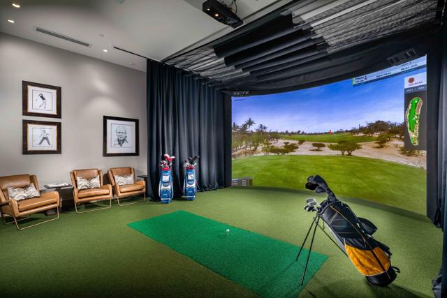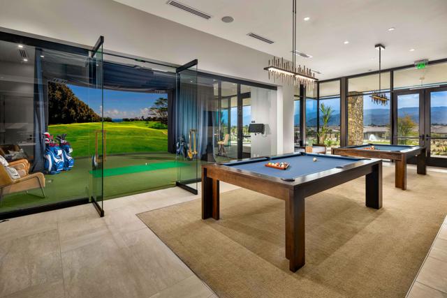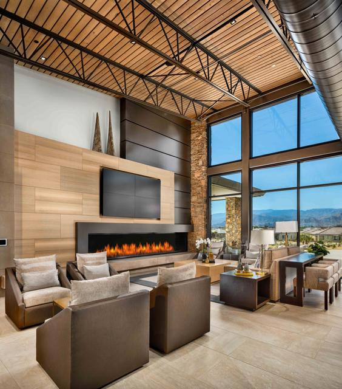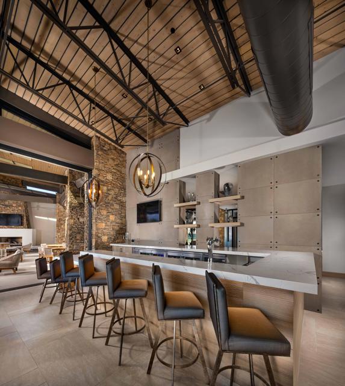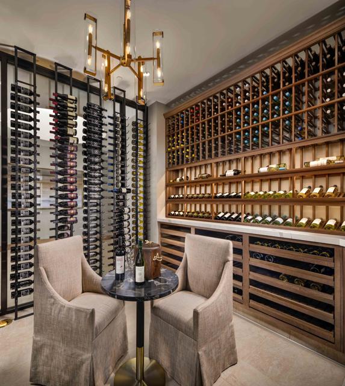Property Description
This is the highly upgraded ‘Getaway’ furnished model home at the resort-style, active adult new home community at Del Webb Rancho Mirage. Your new home will include many upgrades, designer selected furniture and features such as the following-White cabinetry throughout-Upgraded Granite countertops in the kitchen-Upgraded Wood flooring-Owned Solar power system included-Professionally landscaped rear yard on a large corner homesite-Upgraded lighting package.
Features
1
1
1
: Tennis Court(s), Clubhouse, Sport Court, Fire Pit, Gym/ex Room, Recreation Room, Other Courts
1
: 4.00
: Driveway, Garage Door Opener
0
: Back Yard, Front Yard, Cul-de-sac, Landscaped, Corner Lot, Planned Unit Development
: Gated community
: Covered
: Individual Room
: Walk-in Closet, Great Room, Main Floor Bedroom, All Bedrooms Down, Primary Suite
: Wood, Carpet
: Slab
: Open Floorplan
: Central, Solar
MLS Addon
Monthly
673810015
8,508 Sqft
$0
$404
: Granite Counters, Kitchen Island
2
Arlington
Arling
Miller
One
: Breakfast Counter / Bar
12 Months
$0
0 Sqft
0 Sqft
: Standard
07/09/2023 15:44:49
Listing courtesy of
Pulte Homes of California, Inc
What is Nearby?
'Bearer' does not match '^(?i)Bearer [A-Za-z0-9\\-\\_]{128}$'
Residential For Sale
115 Claret, Rancho Mirage, California, 92270
2 Bedrooms
2 Bathrooms (Full)
1,438 Sqft
Visits : 29 in 766 days
$734,990
Listing ID #219099554DA
Basic Details
Status : Active
Listing Type : For Sale
Property Type : Residential
Property SubType : Single Family Residence
Price : $734,990
Price Per Square Foot : $511
Square Footage : 1,438 Sqft
Lot Area : 0.20 Sqft
Year Built : 2018
View : Mountain(s)
Bedrooms : 2
Bathrooms : 2
Bathrooms (Full) : 2
Listing ID : 219099554DA
Agent info

Designated Broker
- Rina Maya
- 858-876-7946
- 800-878-0907
-
Questions@unitedbrokersinc.net
Contact Agent
Mortgage Calculator

