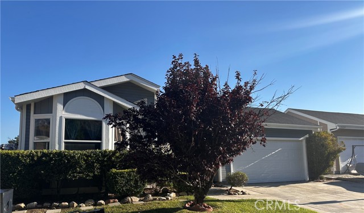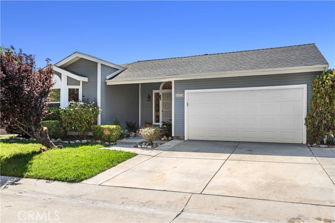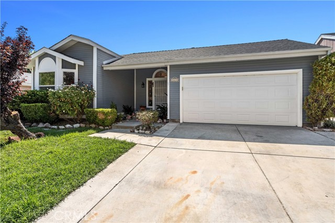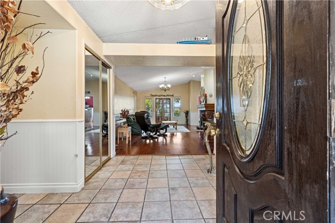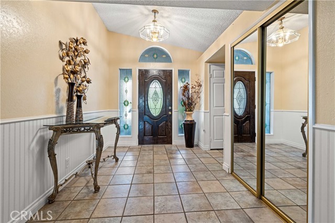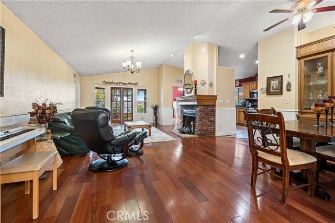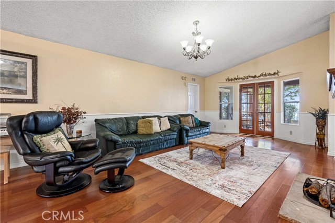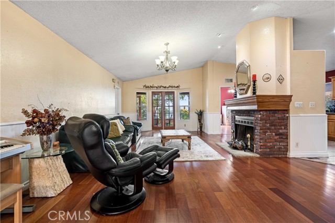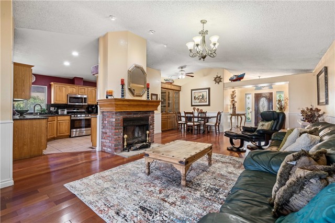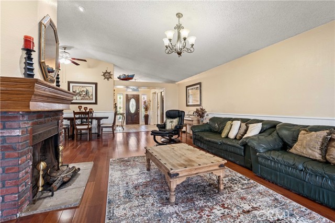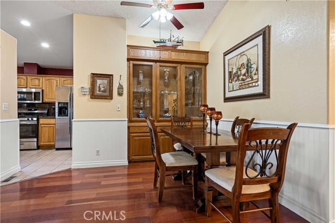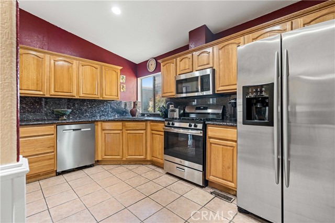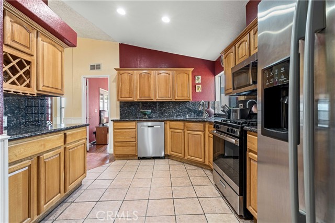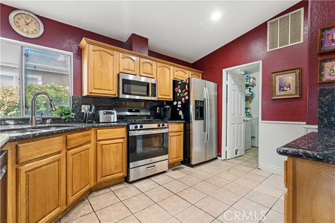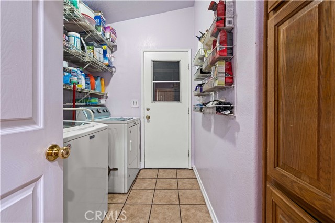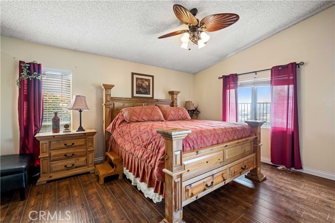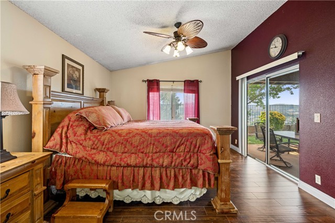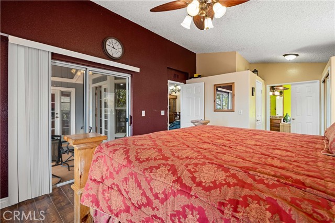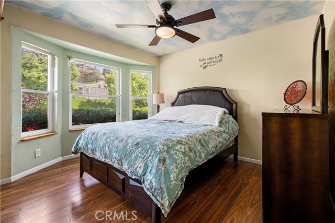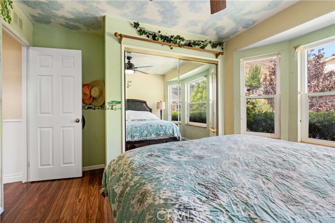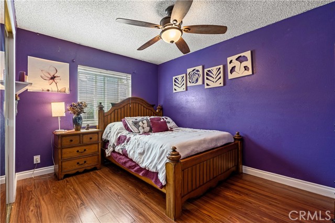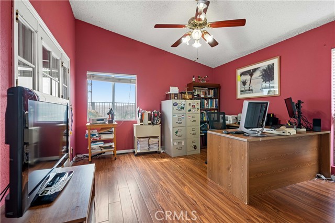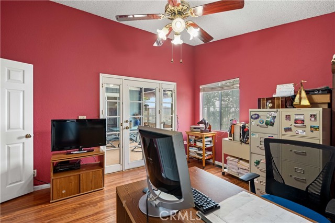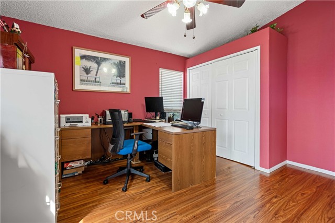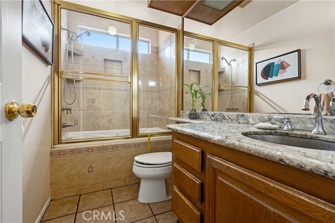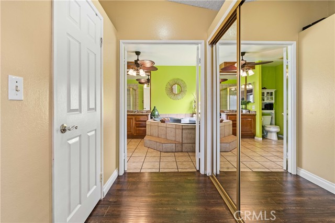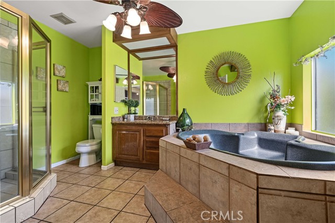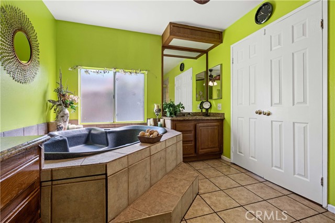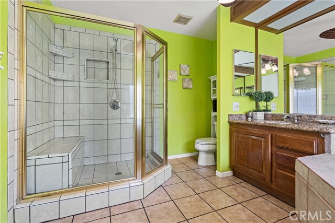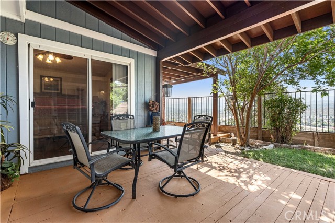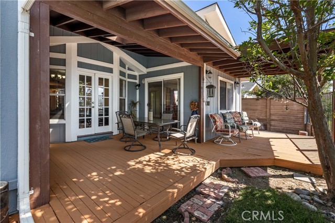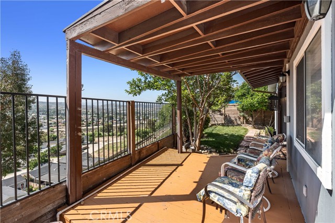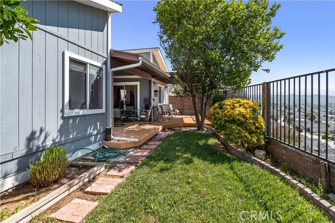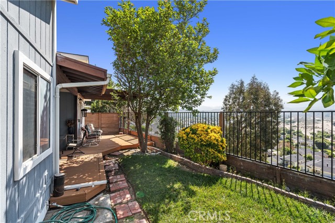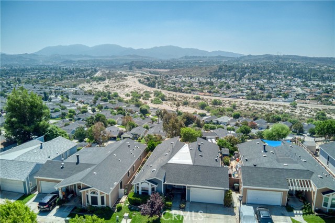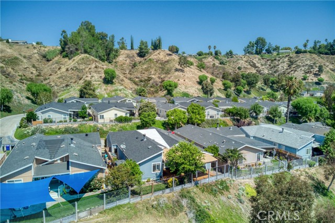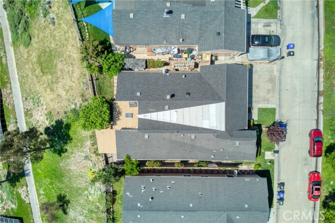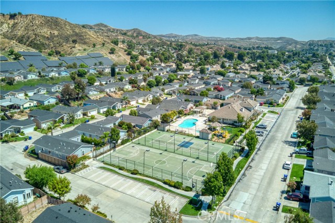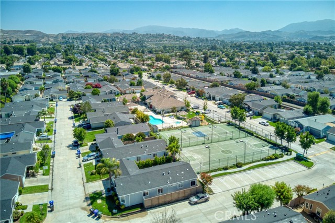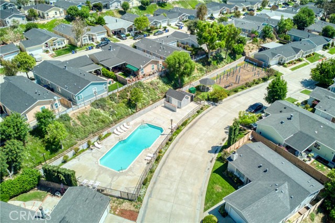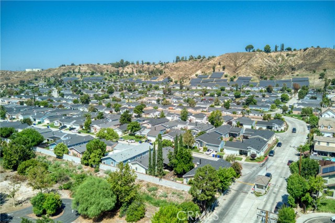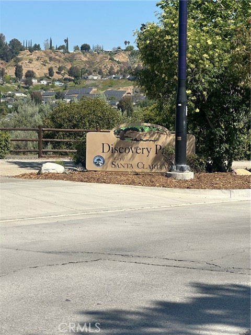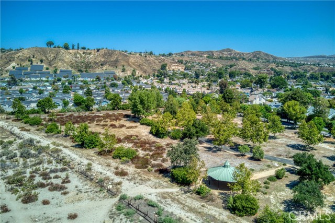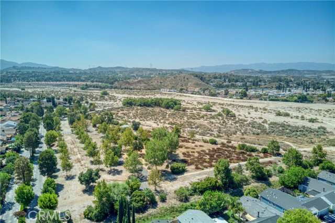Welcome to your dream home, where every detail has been meticulously designed for your relaxation. The open floor plan is inviting and contains elegant wainscoting throughout. The home opens up to the dining room with wood flooring, ceiling fan, and a built-in hutch. The living room is a symphony of light and comfort, featuring French doors that flood the room with natural light, and a cozy brick fireplace for added charm. The kitchen is a chef’s dream, featuring granite backsplash and countertops, stainless steel appliances including a built-in microwave, tile flooring, and a built-in wine rack. The first BD is nothing short of a fairy tale with whimsical themed paint, mirrored wardrobe doors, vinyl plank flooring, a bay window, and a ceiling fan. The second BD is cozy and inviting. The third BD can also serve as an optional office equipped with a ceiling fan, and French doors for natural lighting. The primary suite is your personal oasis, featuring vinyl flooring, multiple closets, ceiling fan, and a slider with direct access to a covered patio. The ensuite is a luxurious escape, complete with a custom jet tub, dual vanities with granite countertops, tile floors, and a custom-built tile shower with seating, shelving, and a custom glass enclosure. The guest bath is a spa-like retreat with tile flooring, a granite countertop, and an enclosed tile shower with a soaker tub. The outdoor living space is a botanical paradise on a premier view lot featuring a built-in covered patio and wrap-around deck. The landscaping includes a variety of fruit trees such as guava, pink grapefruit, key lime, orange, and lemongrass. Additional features include a finished garage with a workbench and storage, a NEW ROOF installed in 2022, a NEW AC unit installed in 2019, and the whole house was RE-PLUMED in 2019. This home is located in Canyon View Estates and has a current monthly land lease of $1,936.51 per month which includes community amenities such as a 24 hour gate, usage of 2 pools and spa, 2 sport courts, and 2 play areas. Canyon View also offers a community clubhouse and RV storage. Home is located near parks, bike & walking paths, shopping & entertainment, and schools. Easy freeway and Metro-link access. Please submit pre-approval along with proof of funds with offer. Buyer to verify all before close of escrow.
Residential For Sale
20210 Summit ViewDrive, Canyon Country, California, 91351

- Rina Maya
- 858-876-7946
- 800-878-0907
-
Questions@unitedbrokersinc.net

