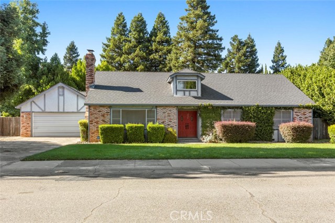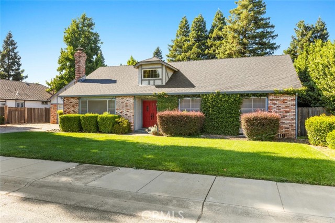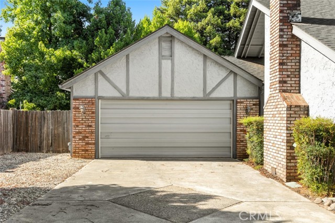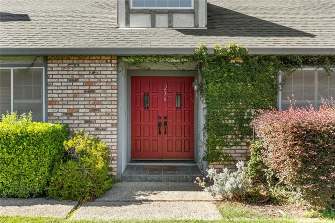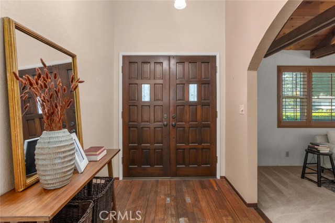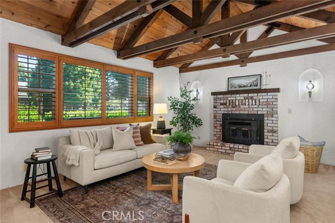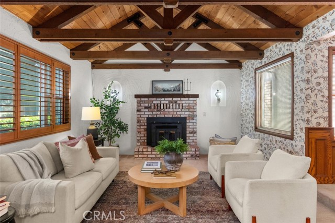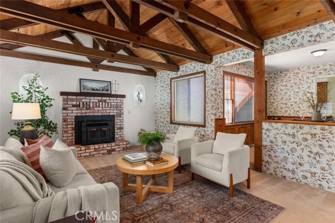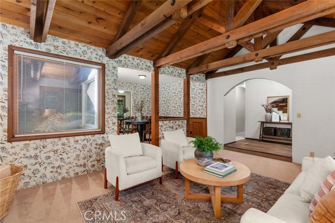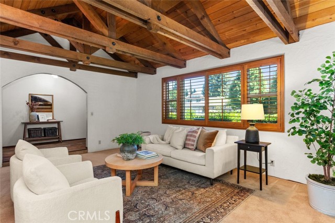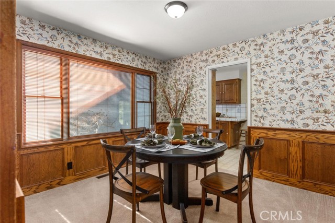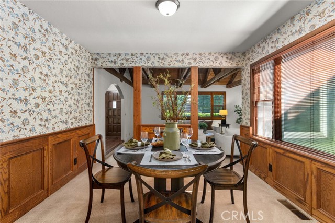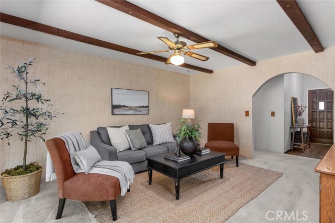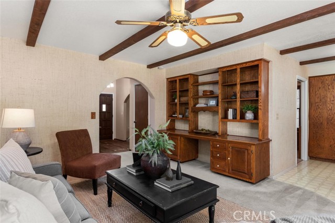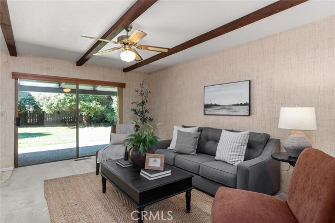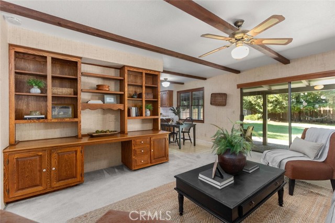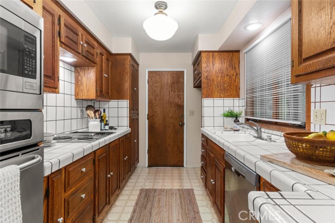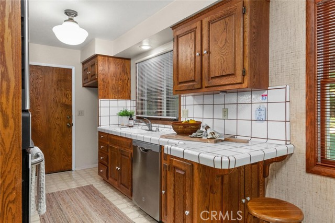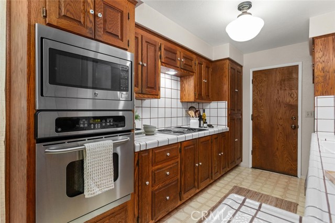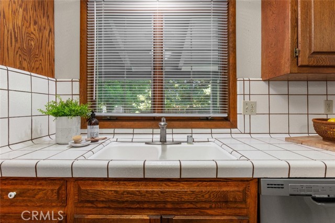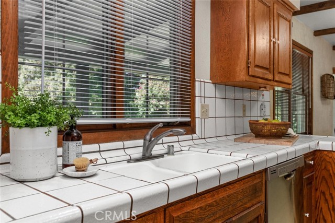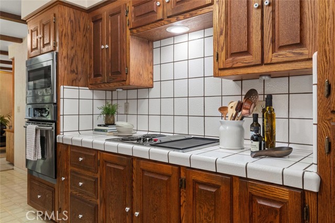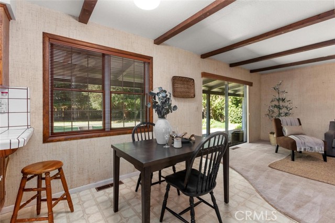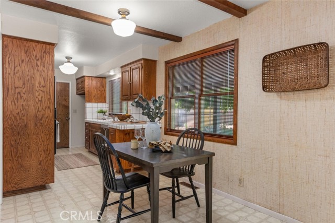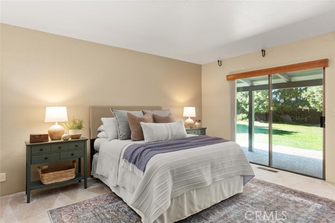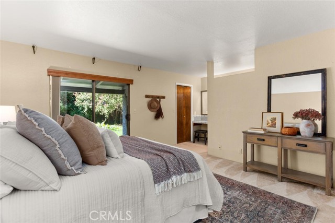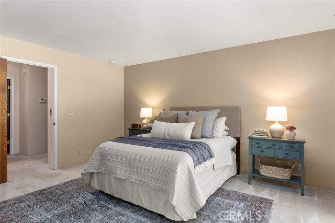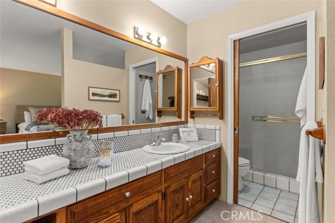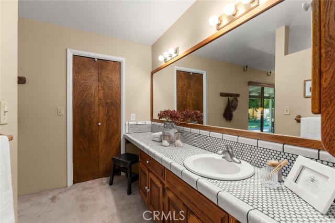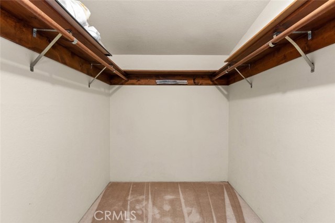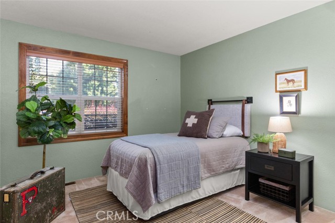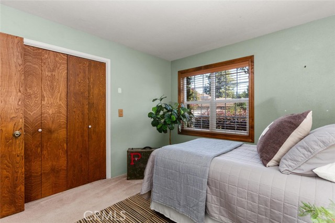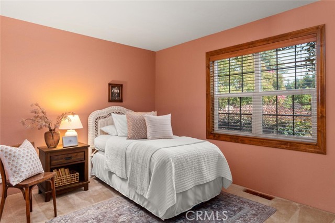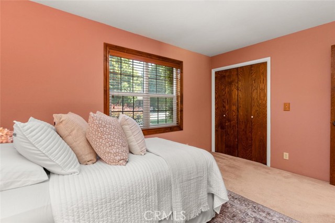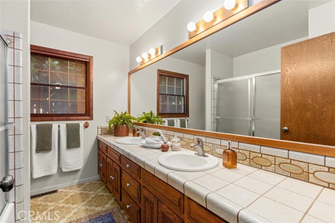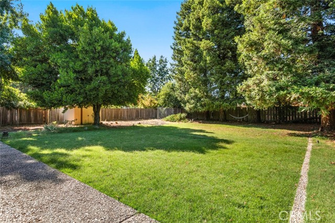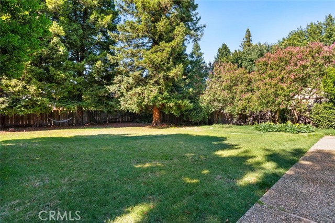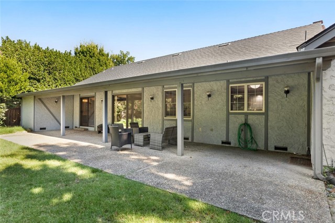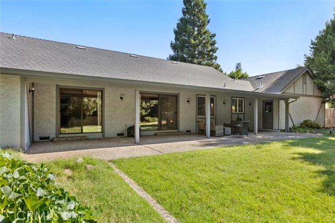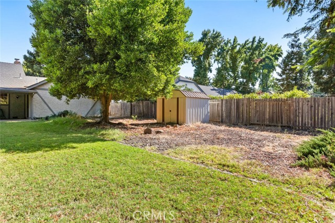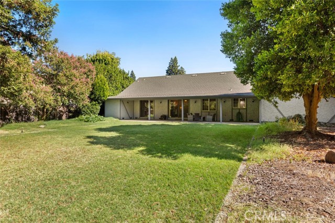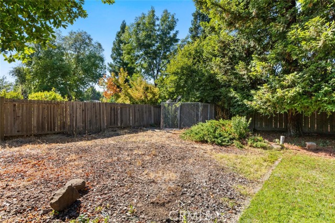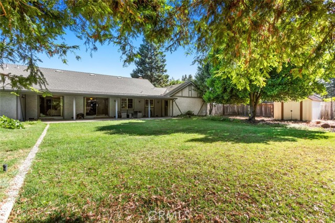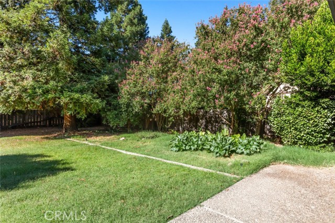Discover the perfect blend of charm and functionality in this beautifully maintained Shasta Estates Subdivision home. Step inside to find a living room that exudes old-fashioned elegance, complete with wood beamed ceilings and a cozy wood-burning stove. Natural light fills this inviting space, creating a warm and welcoming atmosphere. The galley kitchen is a chef’s delight, boasting a convenient breakfast nook and seamless access to the formal dining area. As you dine, enjoy picturesque views of the expansive backyard and majestic redwood trees, creating a serene backdrop for your meals and gatherings. With three spacious bedrooms, including a primary suite and two full bathrooms, this home offers comfort and versatility for your family’s needs. The stylish yet practical design ensures that every square foot is both aesthetically pleasing and highly functional. Outside, the large backyard provides endless opportunities for relaxation and recreation. With a nice size two-car garage, extra space for a possible RV or toys and in a peaceful cul-de-sac location, this home combines comfort and convenience while remaining close to amenities and schools. Don’t miss the chance to make this stylish yet practical gem your forever home where cherished memories await. Schedule a showing today to experience the beauty of this exceptional property.
Residential For Sale
236 SomersetPlace, Chico, California, 95973

- Rina Maya
- 858-876-7946
- 800-878-0907
-
Questions@unitedbrokersinc.net

