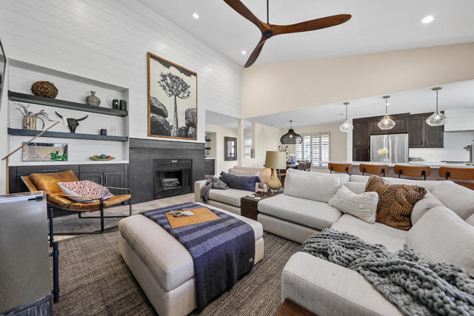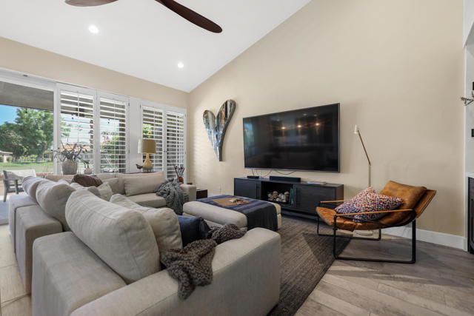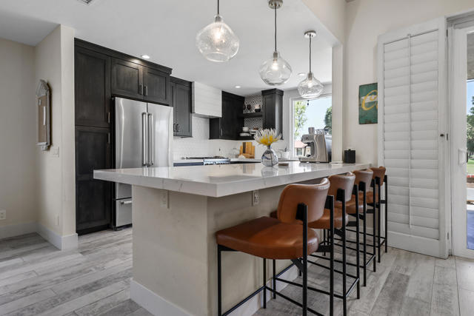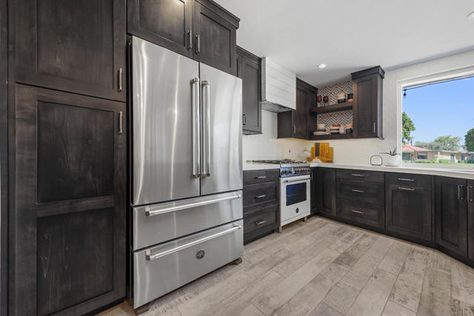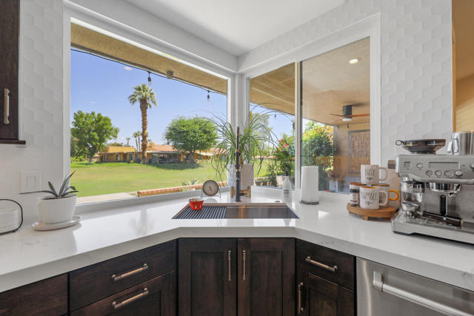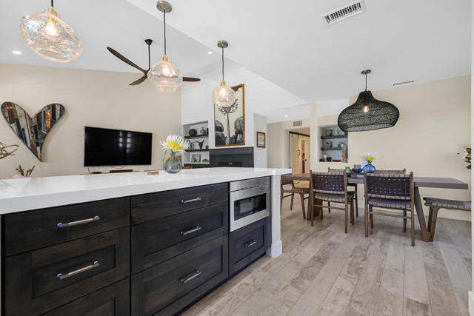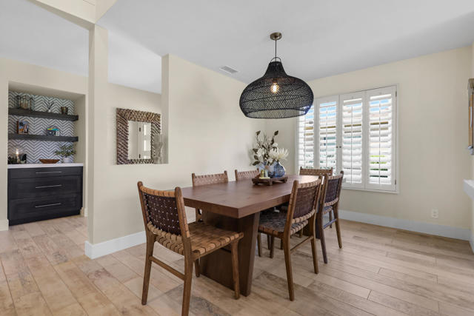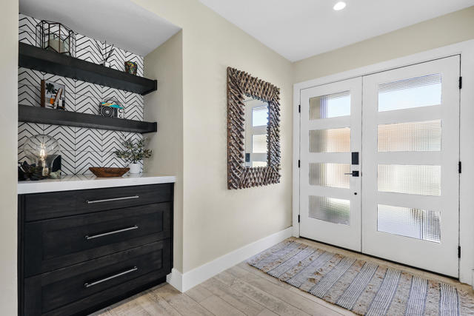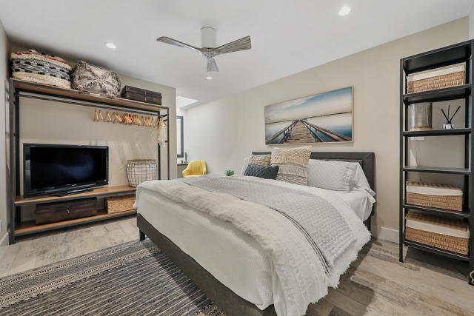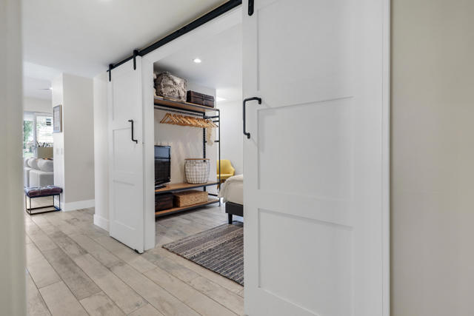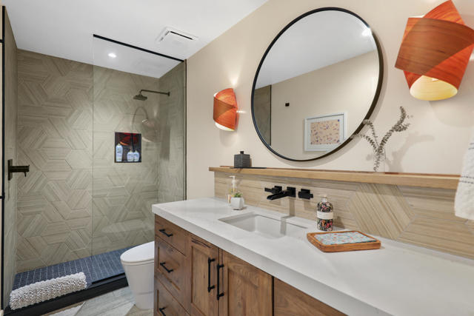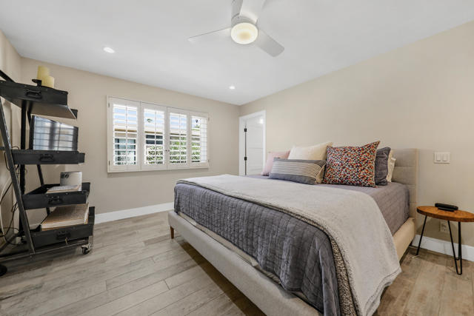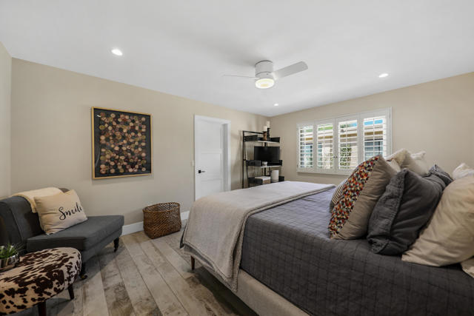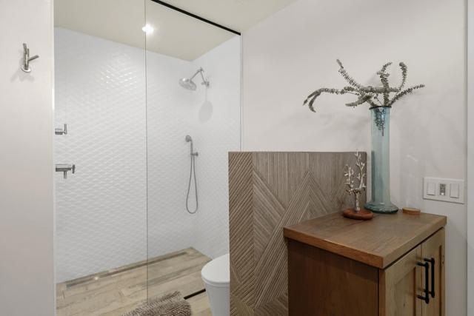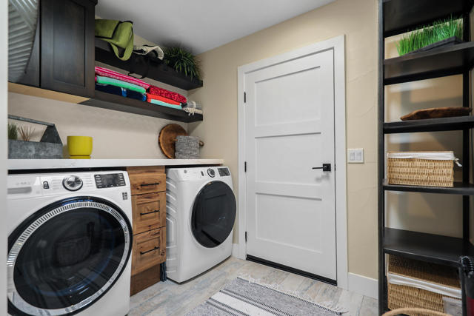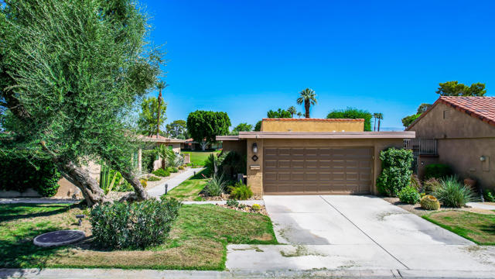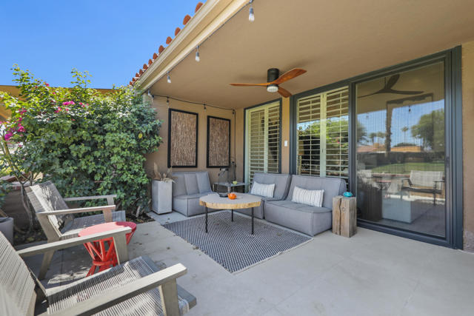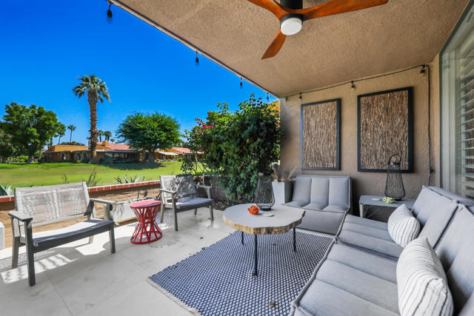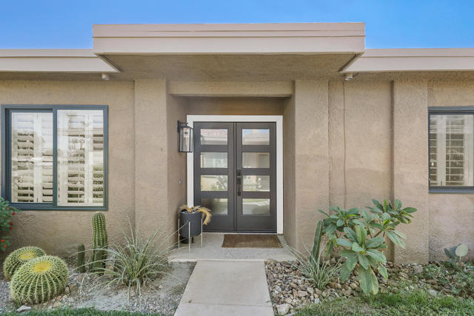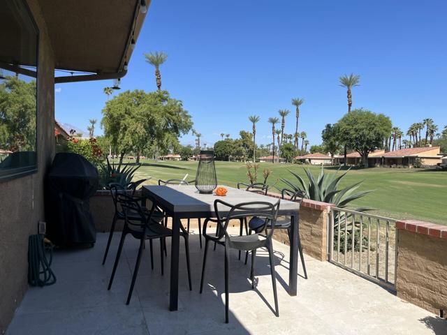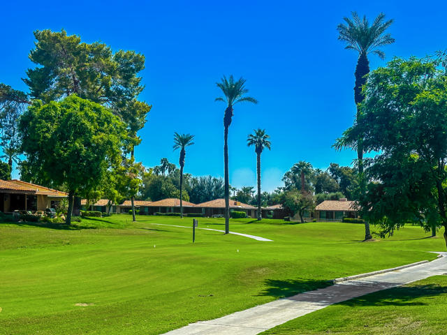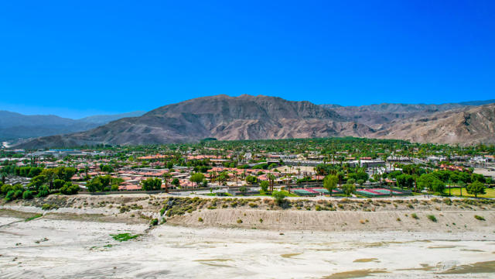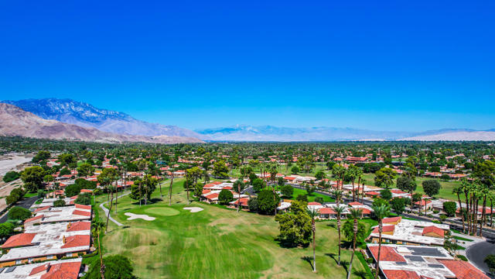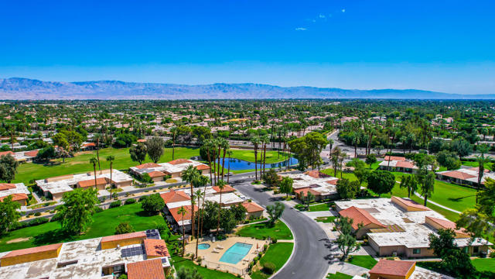Welcome to Sunrise Country Club! We invite you to discover the Barcelona model, a stunning condo located on the 16th fairway, offering a perfect blend of luxury and comfort. This spacious 3-bed, 3-bath residence spans over approx. 1,650 square feet, providing ample room for you and your family to relax and unwind.Step inside and be greeted by a bright and inviting living space, adorned with elegant finishes and contemporary design. The open floor plan seamlessly connects the living room, dining area, and kitchen, creating a perfect environment for entertaining guests.The Condo boasts a modern kitchen equipped with top-of-the-line appliances, sleek countertops, and plenty of storage space for all your culinary needs. Prepare delicious meals while enjoying the picturesque views of the golf course from your window. Retreat to the spacious master suite, featuring a tranquil ambiance, a private en-suite bathroom, and a generous walk-in closet space. Two additional well-appointed bedrooms offer versatility and can be utilized as guest rooms, a home office, or a hobby space, ensuring everyone has their own sanctuary within this remarkable condo.As a resident of Sunrise Country Club, you’ll have access to a wide array of amenities. Tee off at the renowned golf course just steps away from your doorstep, take a refreshing dip in one of the community pools, or stay active with Golf, Tennis, Pickleball and Bocce. We invite you to come see for yourself. You will not be disappointed
Residential For Sale
33 MajorcaDrive, Rancho Mirage, California, 92270

- Rina Maya
- 858-876-7946
- 800-878-0907
-
Questions@unitedbrokersinc.net

