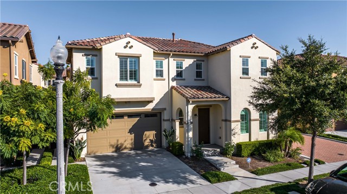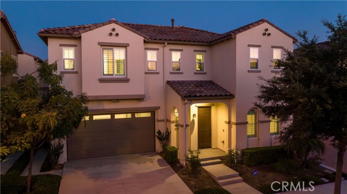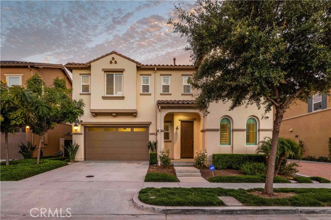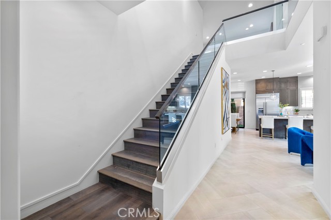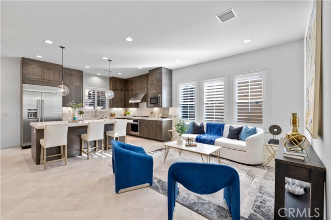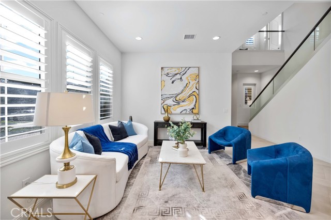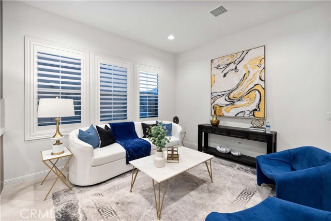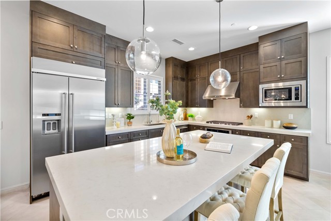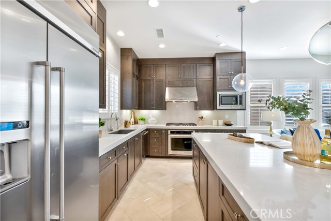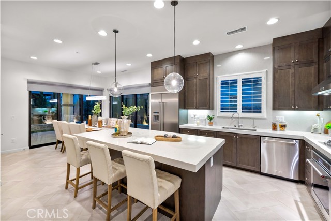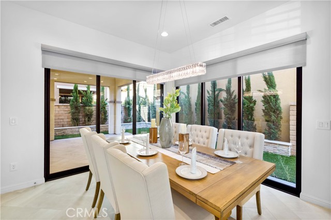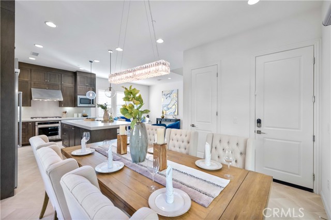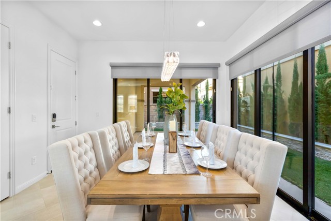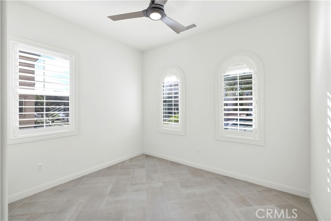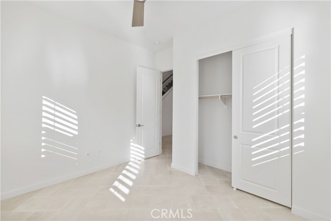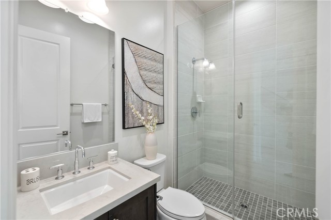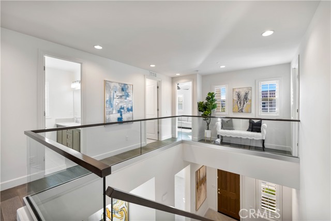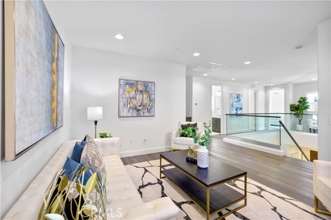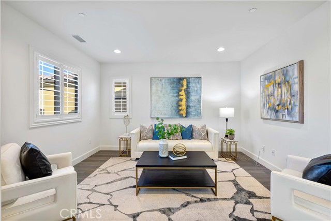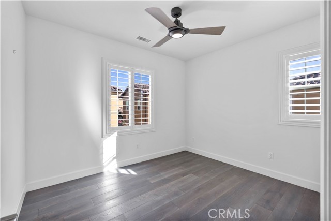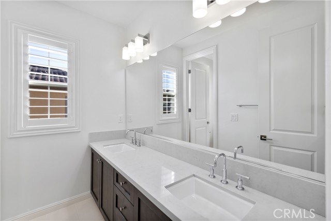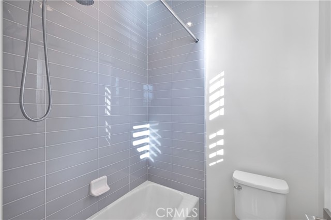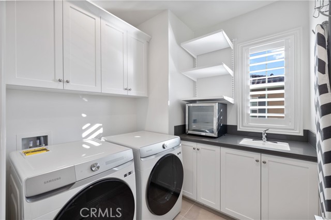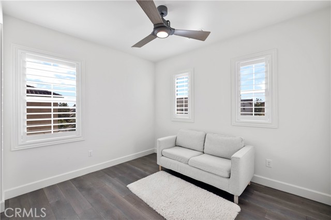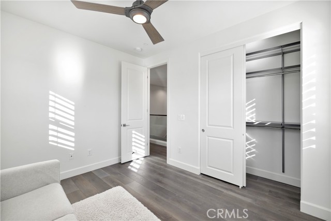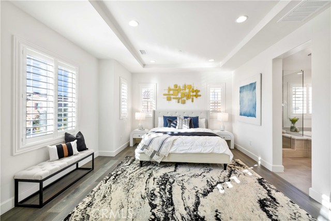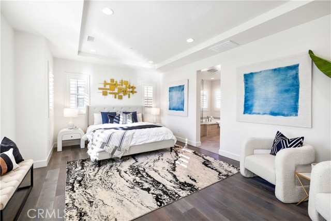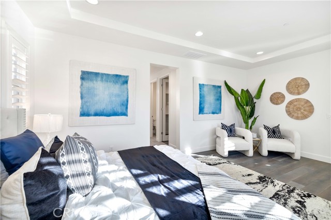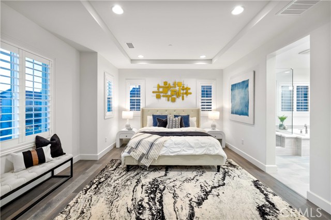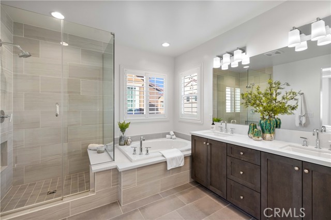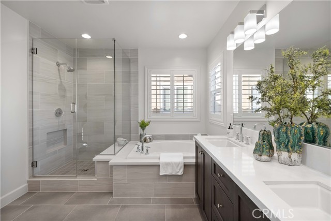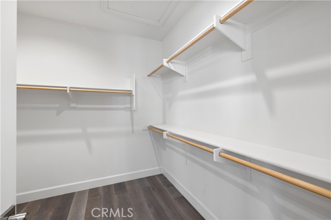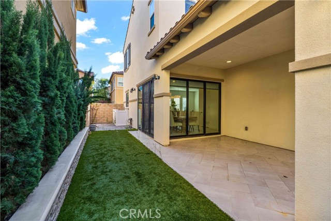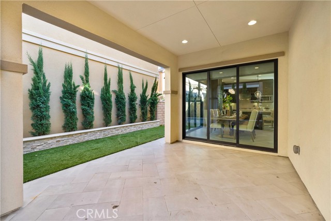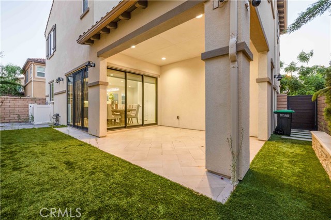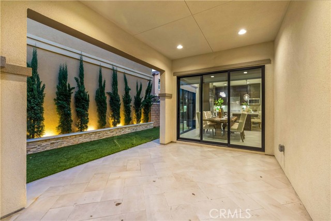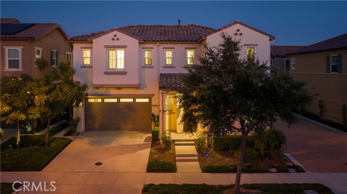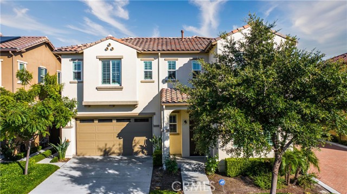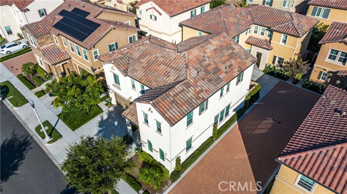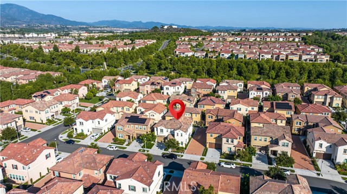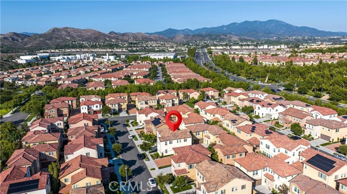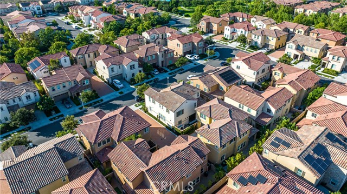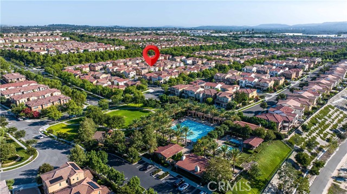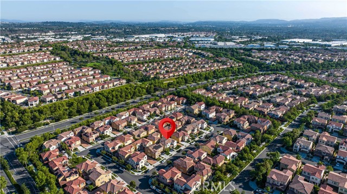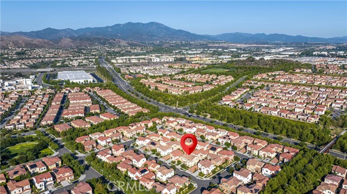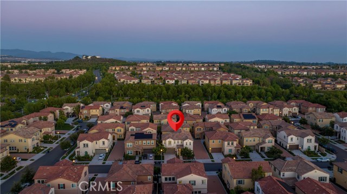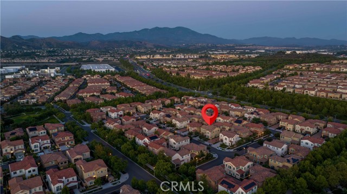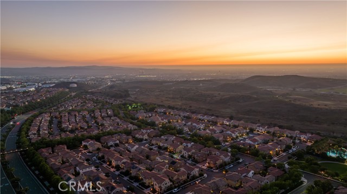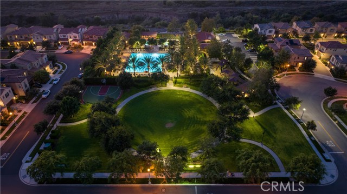Welcome to this absolute stunner of a Toll Brothers Luxury Spanish style home in this Gorgeous Resort style Community – NO Mello Roos, master planned community of Baker Ranch. The moment you walk in through the formal entry with the 20 foot high ceilings and glass stair rail system, you will be impressed! It comes with Four Bedrooms, Three Bathrooms, Two-Car Garage with Drive way at front, popular two-story open floor plan with High ceiling, full of natural lighting bright whole living area, one guest suite with full bathroom downstairs, great for grand parents or Guests. From the custom upgraded tile work, the gorgeous upstairs hardwood floors, quartz counters, posh lighting fixtures, upgraded hardware and bath accessories, 8 foot molded doors, glass stair railing system, custom closet organizers, whole house water softener system, recessed LED lighting, California Room, massive owners suite with walk-in closet and tray ceiling, ceiling fans, downstairs bedroom and full upgraded bath, indoor upstairs laundry room with utility sink, and LED recessed lighting throughout, security cameras and system, frameless Euroglass shower, reverse osmosis system at the kitchen sink, every detail of this residence exhibits the true luxuriousness of a model home. The dual zoned plantation shutters throughout the home allow for privacy while also letting in plenty of natural light. Entertaining is a breeze with the downstairs modern open floor plan with plenty of natural light and double stacking doors that lead out to the California room and private back patio. Come and enjoy all the luxury amenities that Baker Ranch has to offer including the 10 parks, 6 heated pools and spas, the mile long hiking and biking trails, fitness stations, basketball, tennis, beach volleyball, and Bocce Ball courts, baseball and soccer fields, fire pits, outdoor fireplaces, BBQ’s, clubhouses, hammocks, covered outdoor kitchen, and the Barker Ranch Dog Park! Convenient location for shopping and restaurants, close to Irvine Spectrum, easy access to Hwy 5, 241 and 133. MUST SEE!
Residential For Sale
21 Torosa, Lake Forest, California, 92630

- Rina Maya
- 858-876-7946
- 800-878-0907
-
Questions@unitedbrokersinc.net

