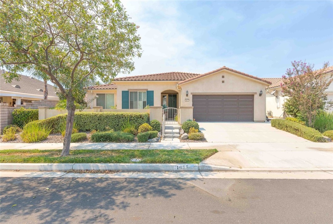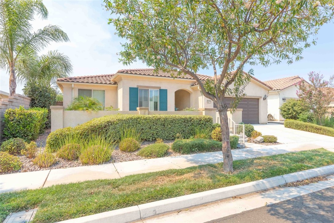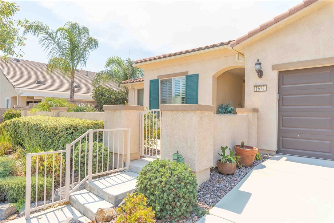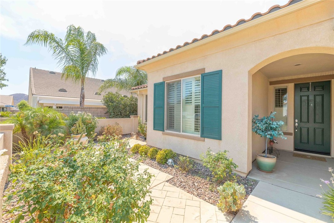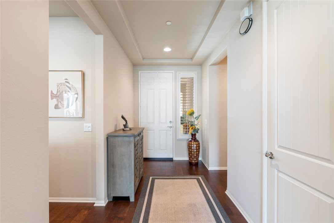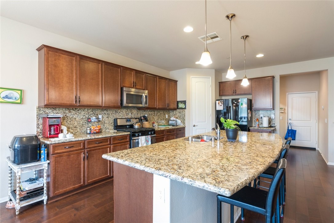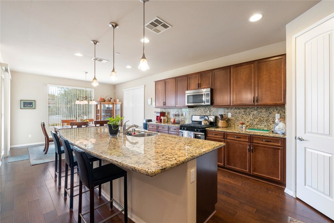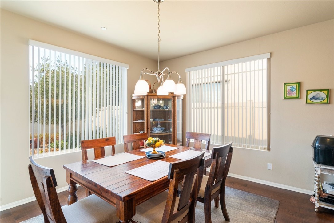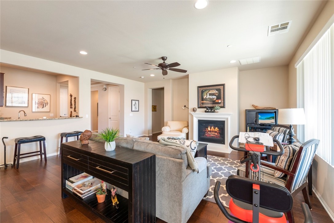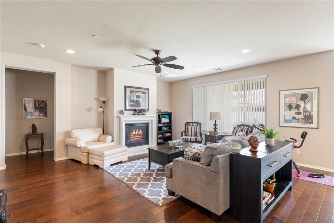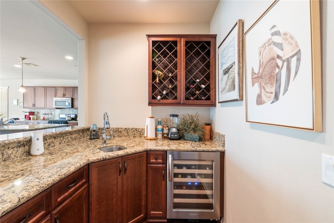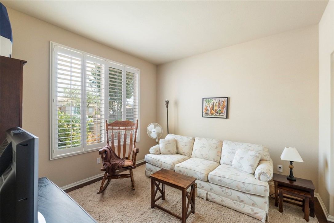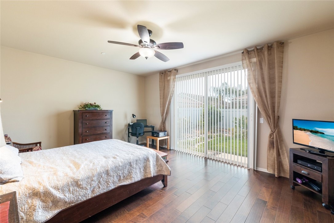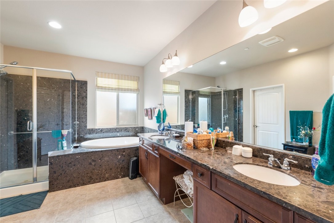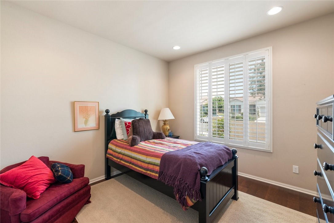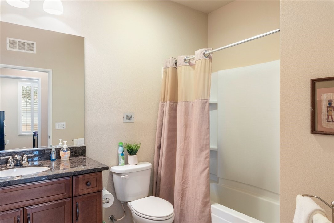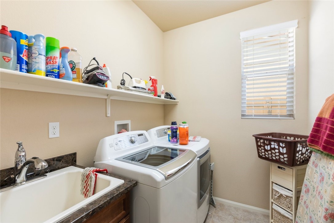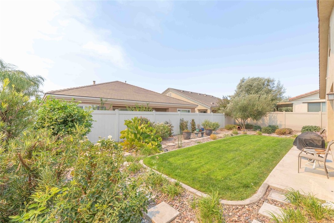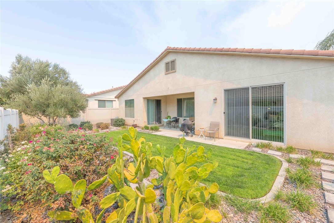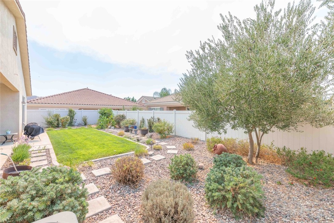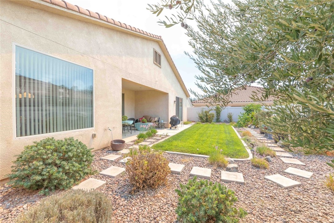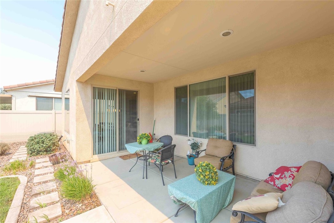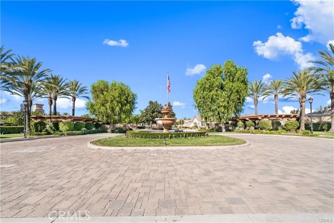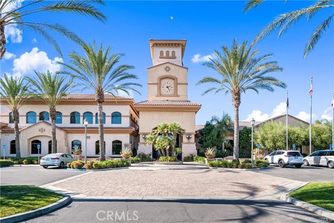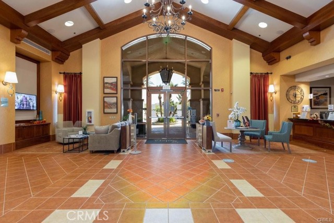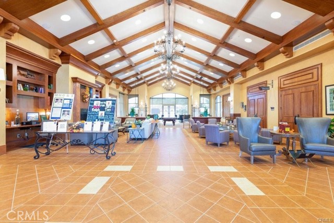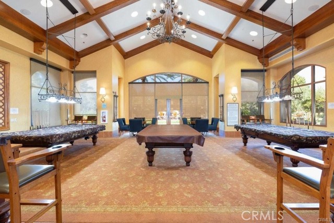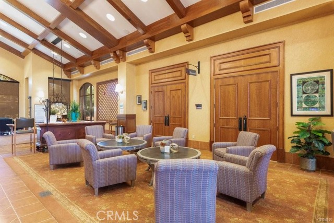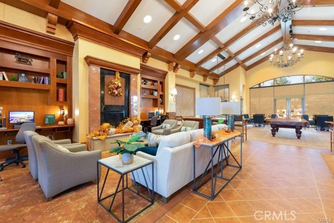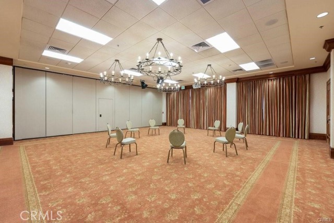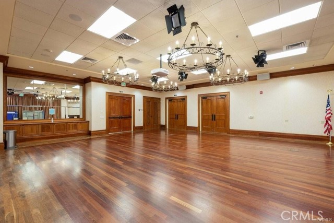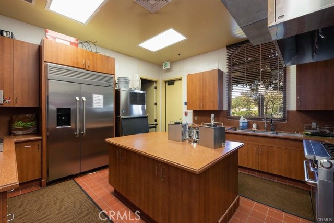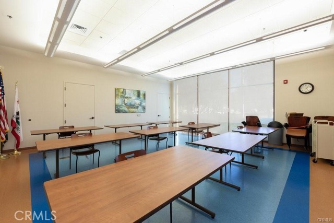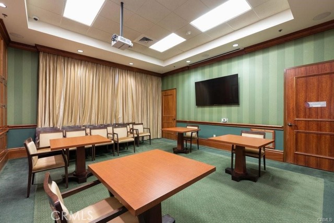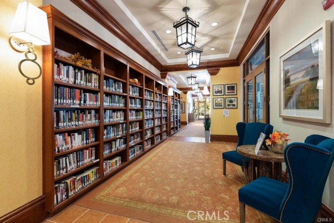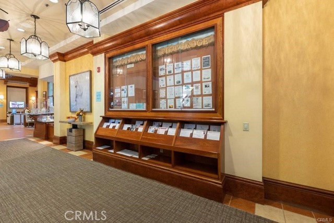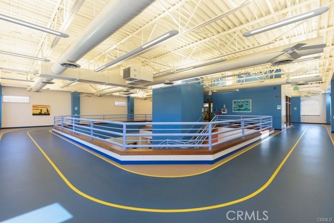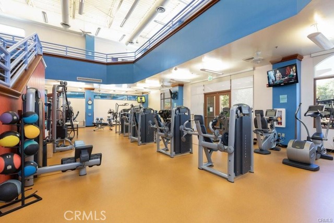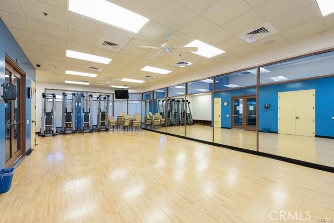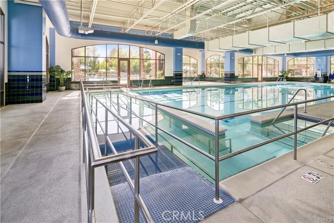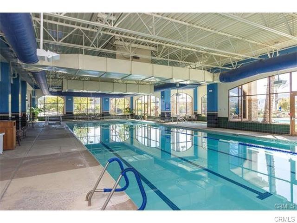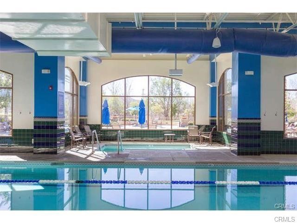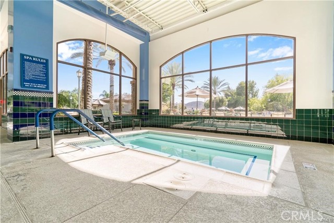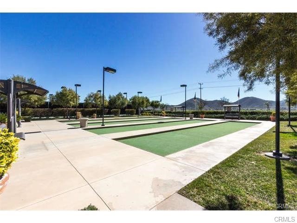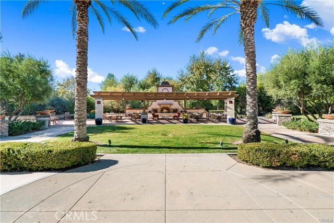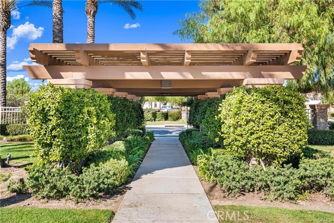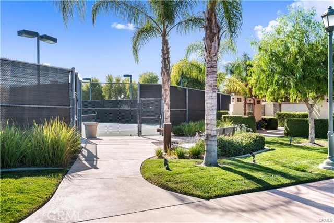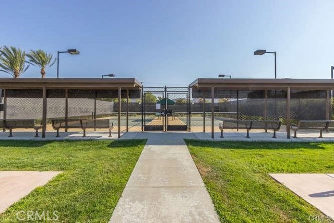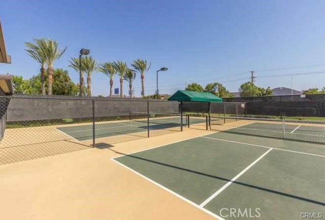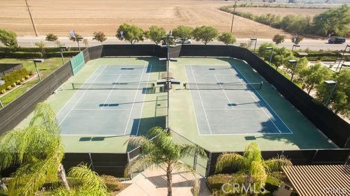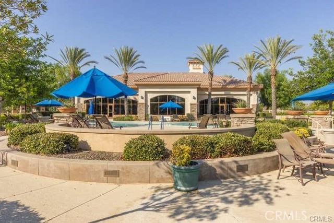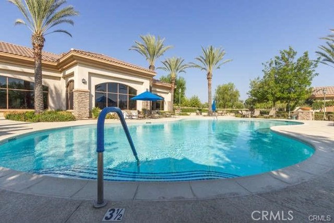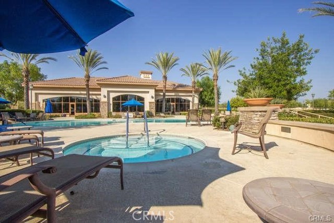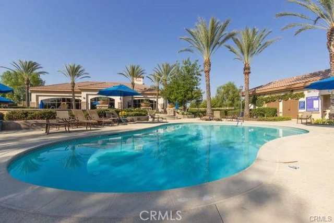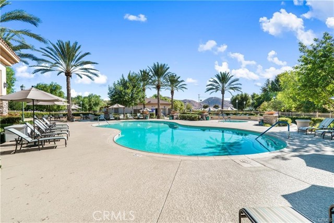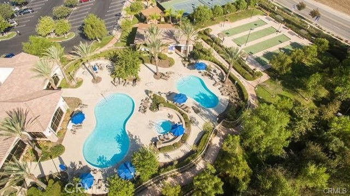Welcome to your new home in the coveted 55+ Solera Diamond Valley Community by Del Webb. This “Haven” model residence boasts two bedrooms, two baths, a generous 2,030 square feet of living space, and an additional bonus room suitable for an office, den, or even a third bedroom. Curb appeal blends traditional and drought-tolerant landscaping, detailed concrete work, effortlessly maintained greenscape, charming pebble stone accents in the planter areas, security gate, and spacious sitting porch. Inside, this meticulously cared-for property impresses with its tray ceiling at the entryway, a soothing palette of neutral tones, and a consistent decorator theme that enhances its warm, rich upgraded flooring. Plantation shutters, upgraded cabinetry, and thoughtfully placed ceiling fans are just a few of the many upscale touches throughout. A wine and coffee bar area, complete with a wine cabinet and included wine cooler, granite countertops, an entertainment sink, and a convenient standing bar ledge, provides an ideal space for entertaining and relaxation. The kitchen is equally impressive, featuring granite countertops with a full granite backsplash, a generously sized island with a breakfast bar, upgraded overhead pendant lighting, and ample storage in the upgraded cabinets and hardware. An open-concept layout seamlessly connects the kitchen to the formal dining area and family room, centered around a cozy fireplace, creating an inviting space for gatherings. The primary bedroom is a true retreat with a slider leading to the backyard and a ceiling fan for added comfort. The ensuite primary bath offers a luxurious experience, with full surround granite in the separate tub and shower, dual sinks, granite countertops, and ample storage. Separate laundry room that includes a wash sink, granite countertops, and lower upgraded cabinets. Step outside to the backyard oasis, featuring a California-style sitting patio, concrete-bordered planters, and a low-maintenance landscape, creating a polished and inviting outdoor space. This vibrant community offers an array of amenities at the impressive community center, including a well-equipped workout center with a walking track, a library, billiard tables, conference rooms, a theater, an indoor pool, and two outdoor pools. Outdoor enthusiasts will appreciate the Bocce ball courts, tennis courts, and pickleball courts, providing endless opportunities for active living.
Residential For Sale
1677 Via Rojas, Hemet, California, 92545

- Rina Maya
- 858-876-7946
- 800-878-0907
-
Questions@unitedbrokersinc.net

