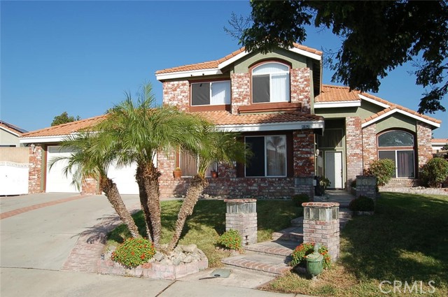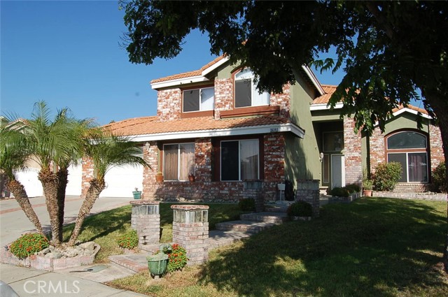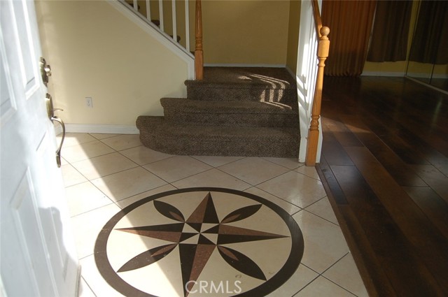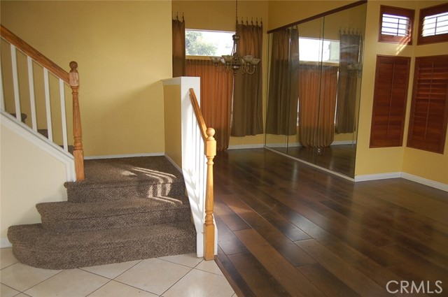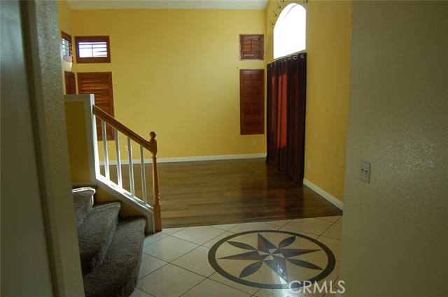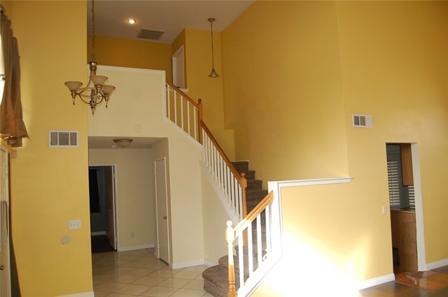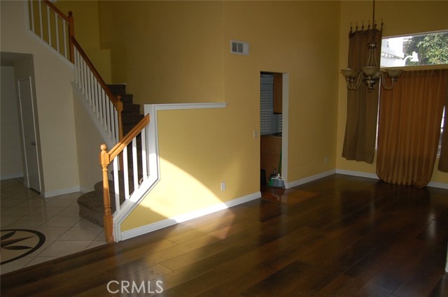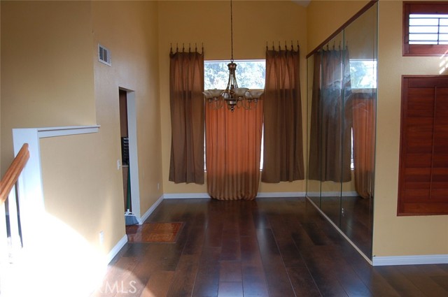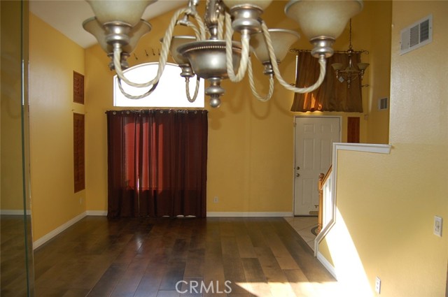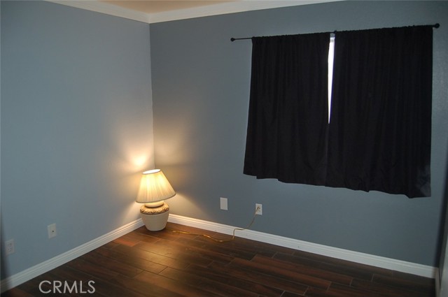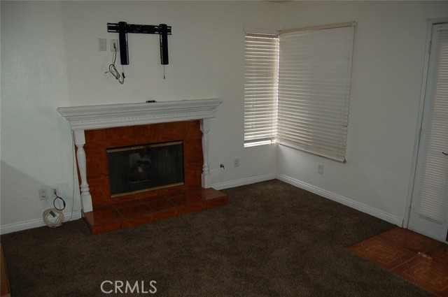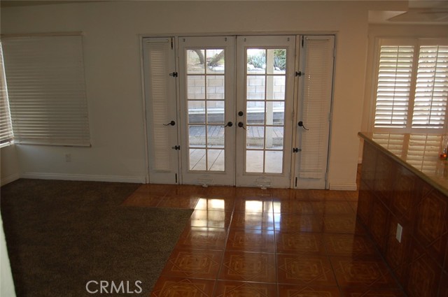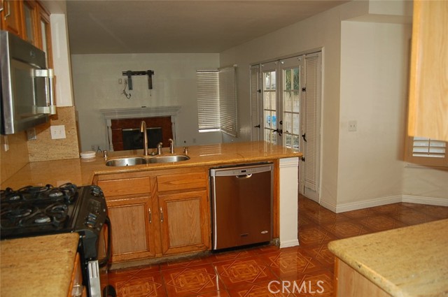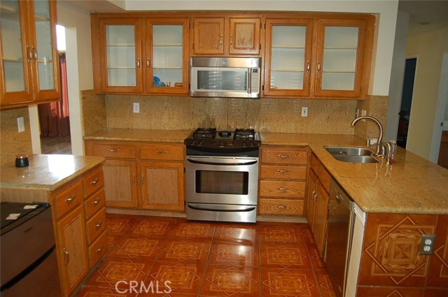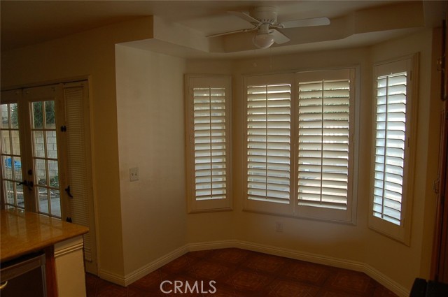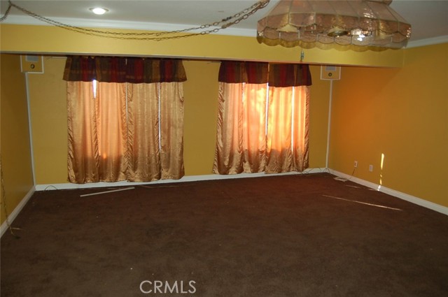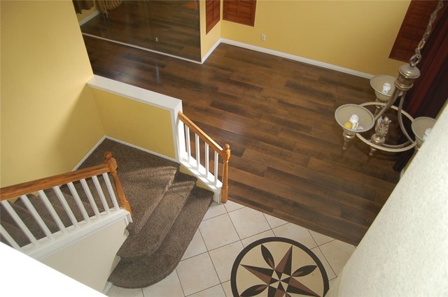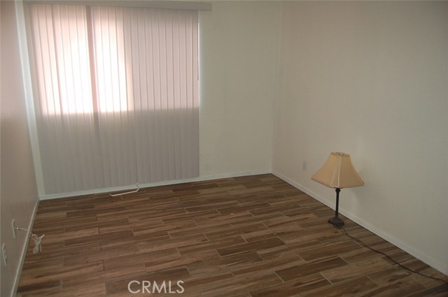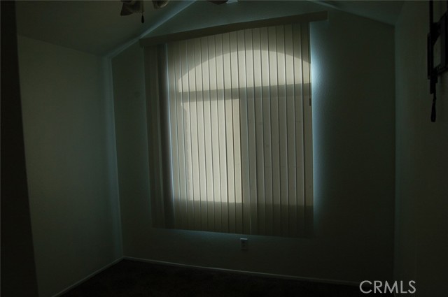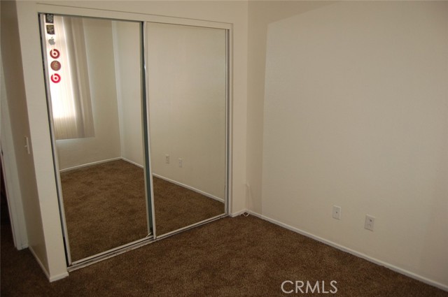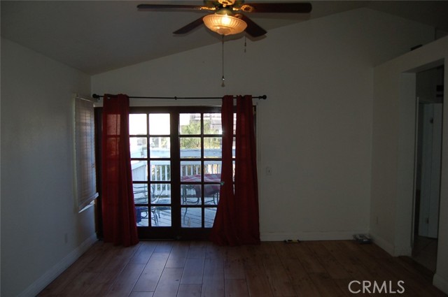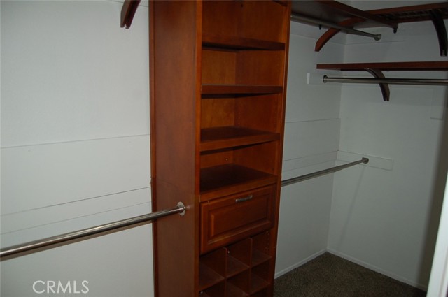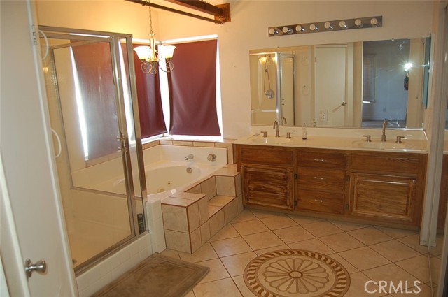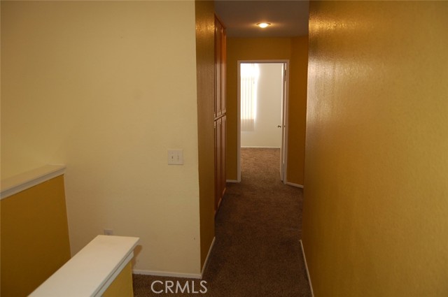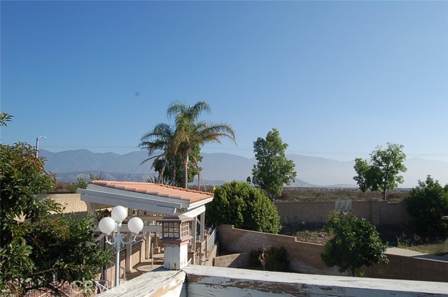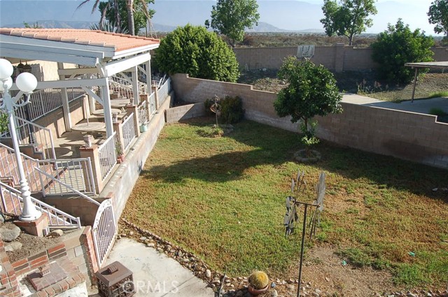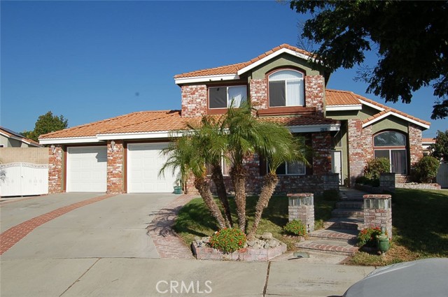Available for lease! A spacious, two level home with an appealing, “Traditional” design and located on a cul-de-sac, in a prime location, close to schools, shopping and w/easy commuter access. Features a formal entry w/custom ceramic and a sweeping stairwell open to the living rm with vaulted ceiling and designer wood laminate flooring, dining area w/view to the rear yard, kitchen with granite counters and plenty of cabinet and counter space, convenient breakfast nook, a spacious family room with new plush carpeting and ceramic tile floors, fireplace and double, “French” doors open to the rear patio, indoor laundry room and a spacious bonus room w/entertainment cove. In all there are 4 bdrm inc a ground level bd/bth, 2nd level includes three spacious bedrooms inc a main suite with separate study, office, gym or possible 5th bdrm, private bath w/dual sinks, separate shower/jetted tub, accommodating wardrobe closet and a private patio-deck. All situated on a 11,700 sqr ft. lot with a private rear yard w/covered patio, expansive lawn area, gated RV parking space and a 2 car garage w/direct interior access. Qualifying credit and income verification is required. Owner is not accepting pets.
Residential Rent For Rent
3614 VerbenaDrive, Rialto, California, 92377

- Rina Maya
- 858-876-7946
- 800-878-0907
-
Questions@unitedbrokersinc.net

