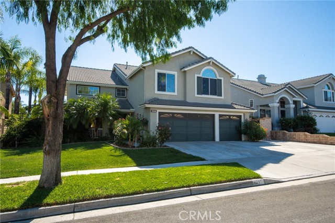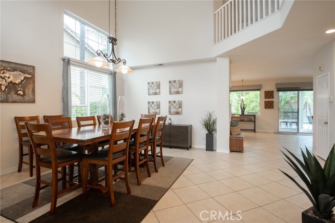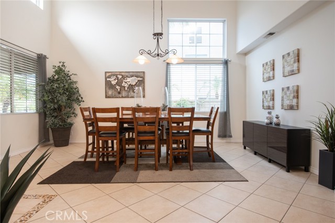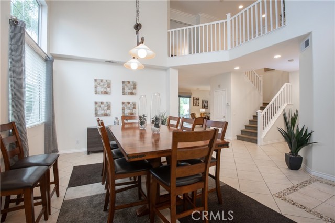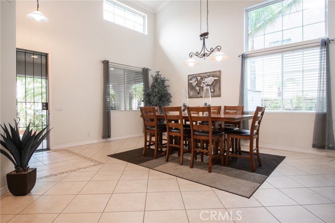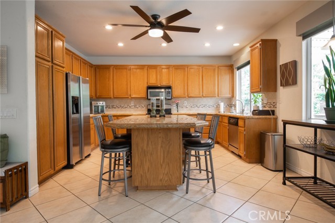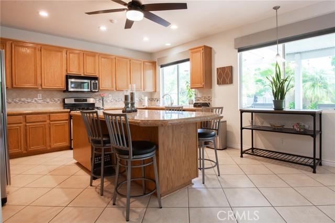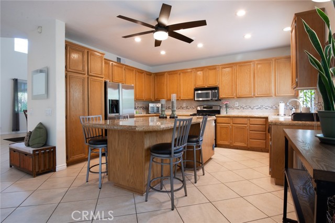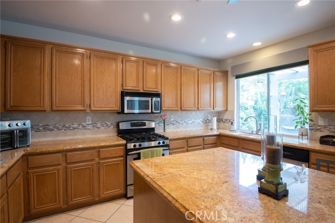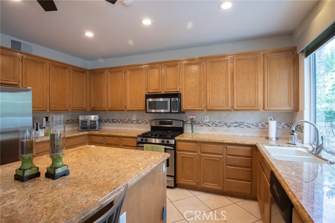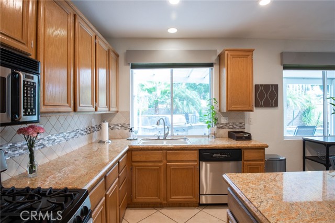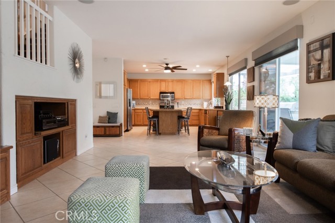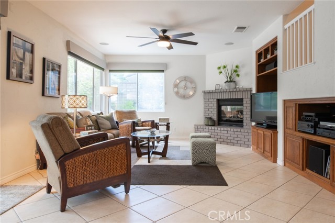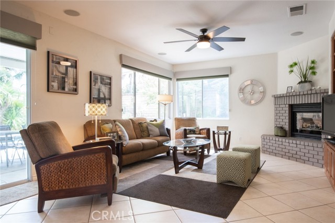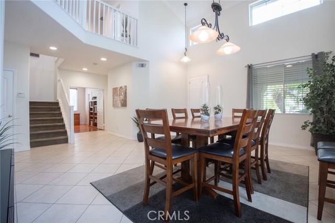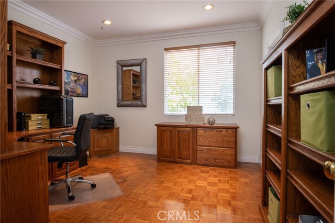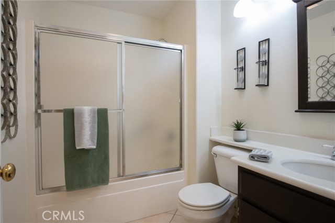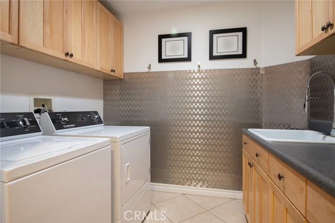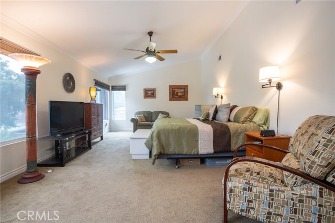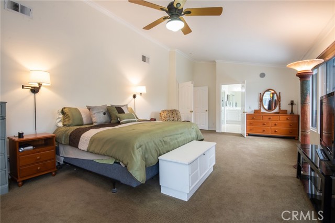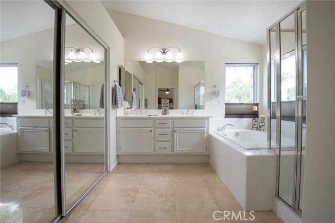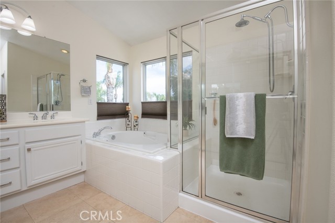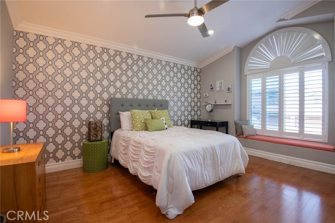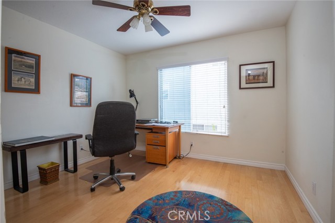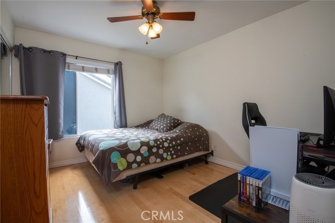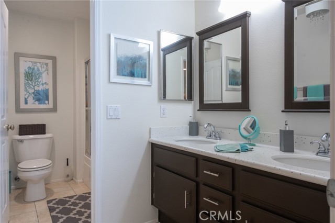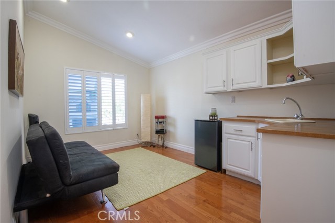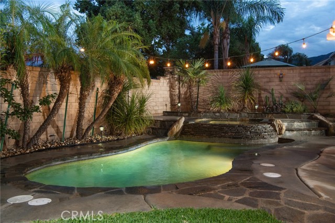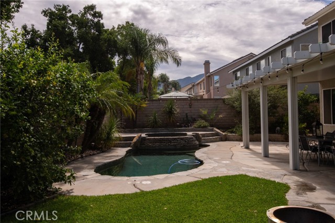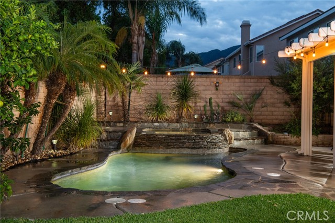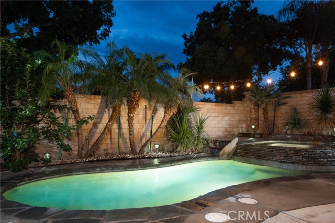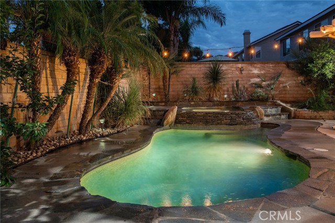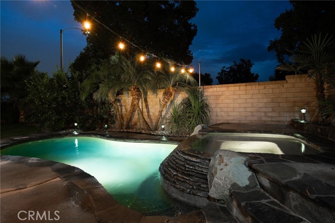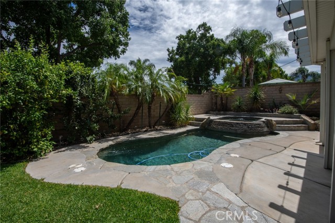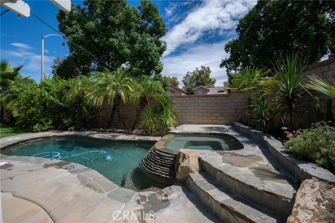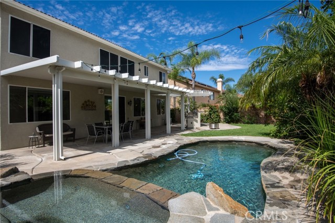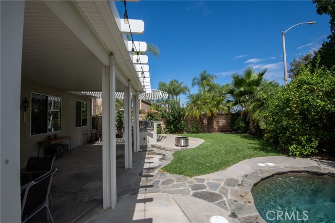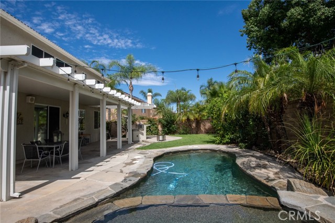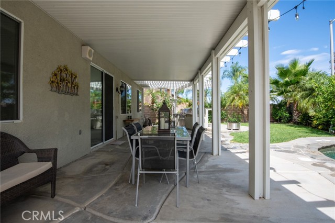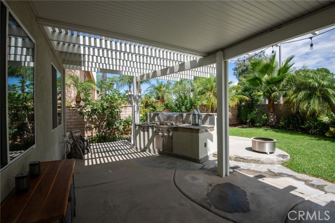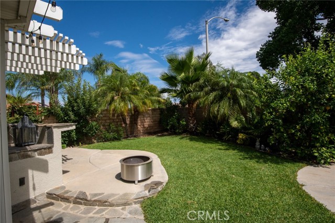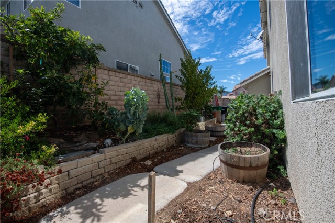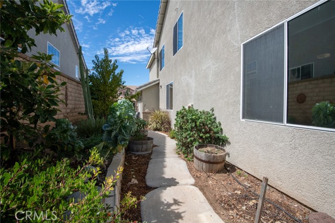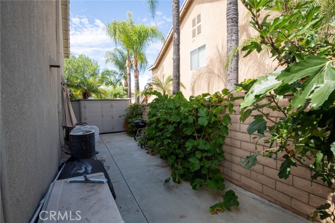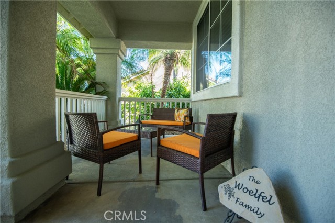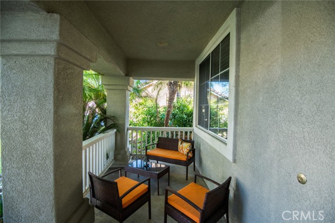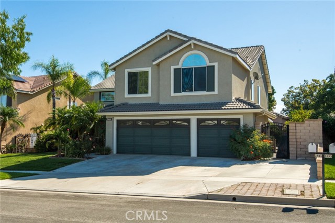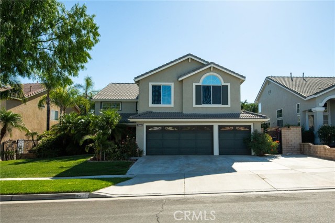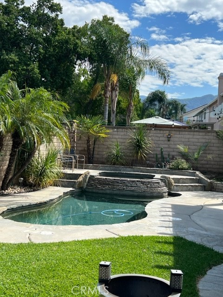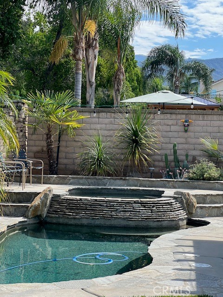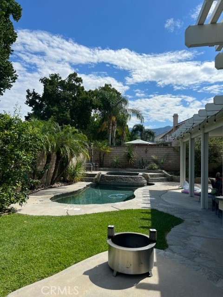*****$20,000 PRICE REDUCTION***** LOVELY CORONA POOL HOME PERFECTLY LOCATED FOR EASY COMMUTING. This wonderful home offers 5 bedrooms, 3 baths and a loft, totaling 3074 SF of comfortable living space, perfectly located for quick access to the 91 freeway and Foothill Parkway for smooth commuting. A beautifully inviting Pebbletec pool with swim jets and waterfall spa provide a relaxing retreat for the end of the day and fun weekends. The Alumawood patio cover and built in barbecue optimize the uses for this lush backyard space. The interior features an open floor plan with high ceilings. The upgraded kitchen including granite counters and roll out shelving has a large island and breakfast area that are open to the family room with fireplace and sound system. There is a bedroom/office downstairs with bathroom and a laundry room with sink. rnUpstairs the extra-large primary suite with its vaulted ceilings, crown molding and large windows offers views of the surrounding hills and area. The walk-in closet, dual vanity, large tub and separate shower complete this suite. Three additional bedrooms, a bath and a loft with a wet bar complete the upstairs living area. A whole house fan and tinted windows help save on electric costs. The benefits of no HOA fees and very low taxes are great. Additionally, the side yard has a large Tough Shed for storage and there are many varieties of fruit trees and vines. Corona has a top-rated school district and ample shopping, dining and amenities. This could be your dream home.
Residential For Sale
2541 DakinDrive, Corona, California, 92882

- Rina Maya
- 858-876-7946
- 800-878-0907
-
Questions@unitedbrokersinc.net

