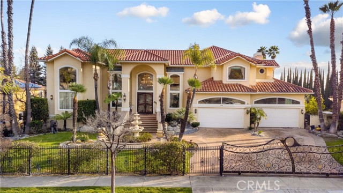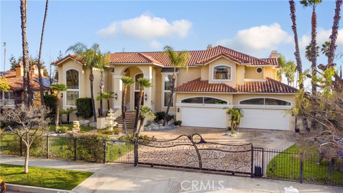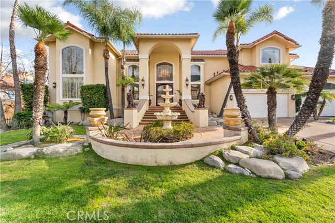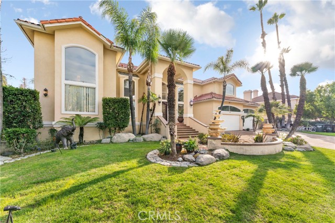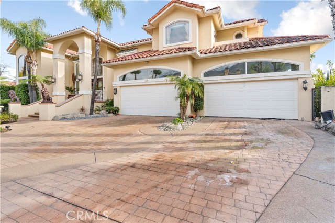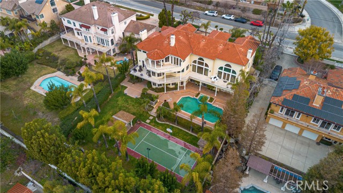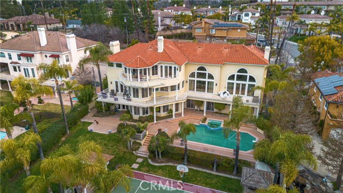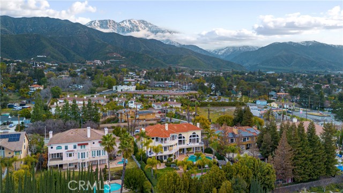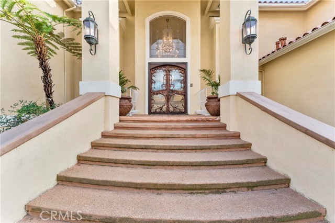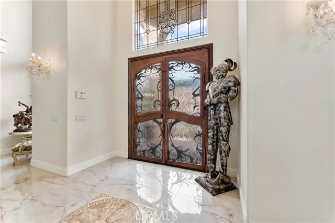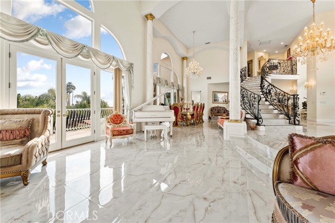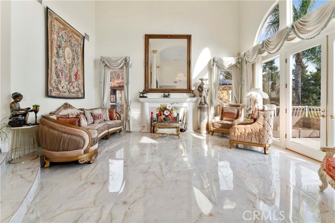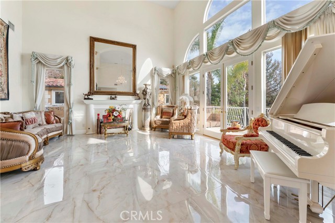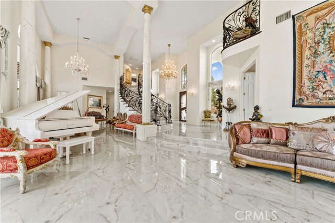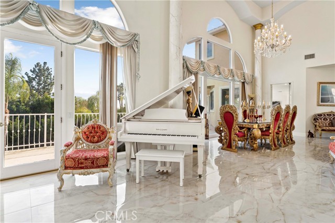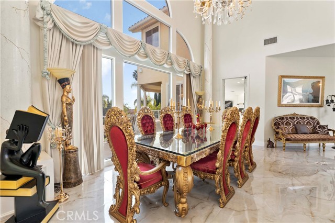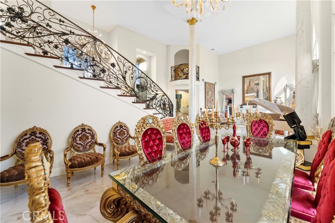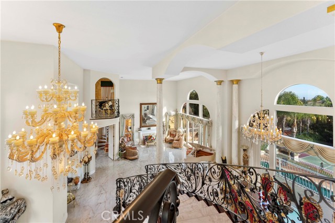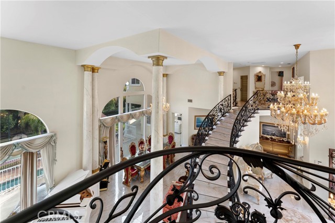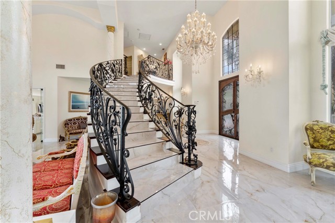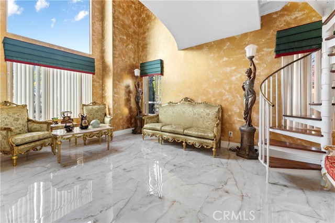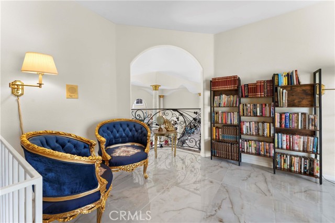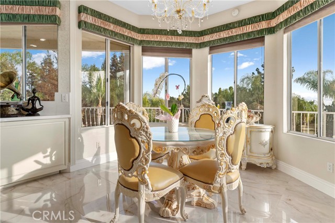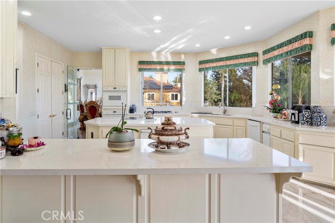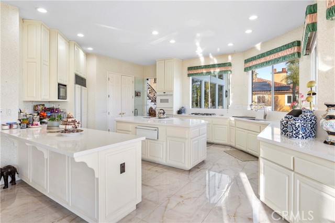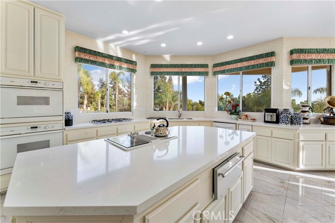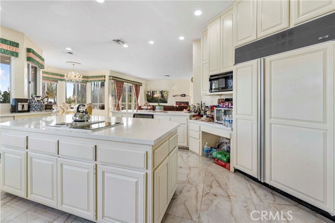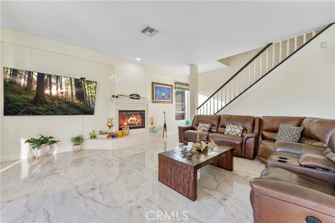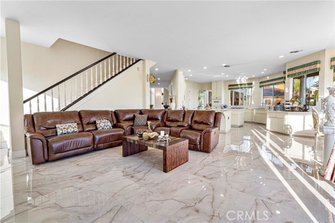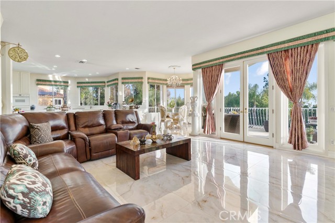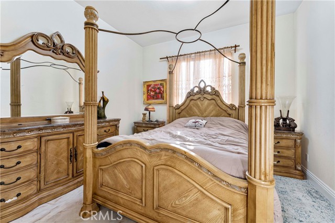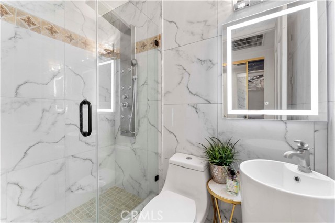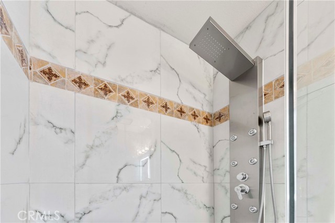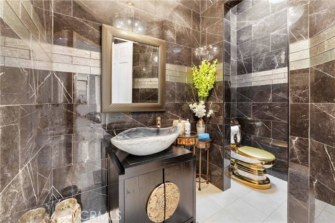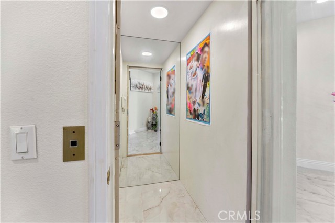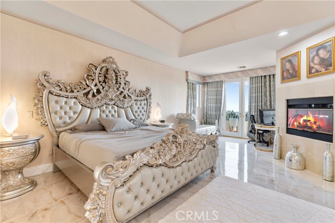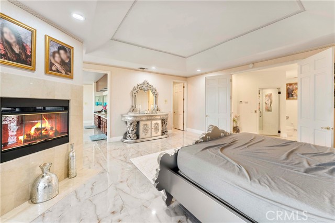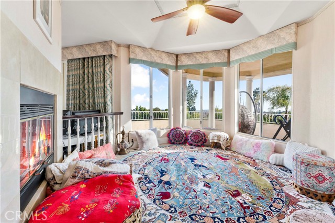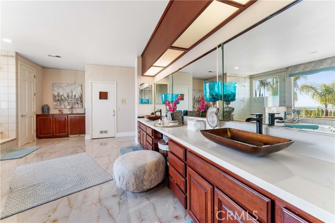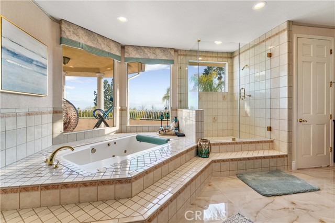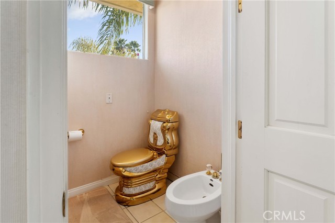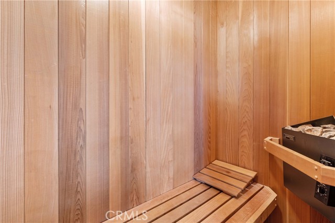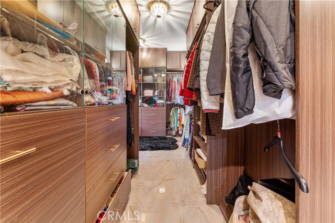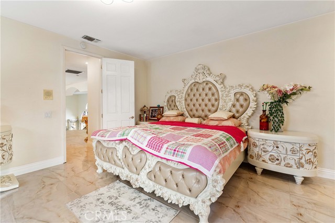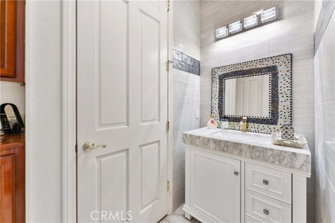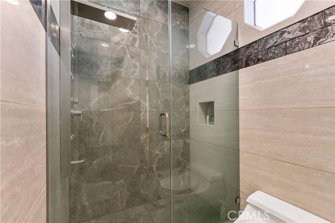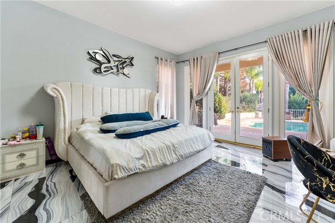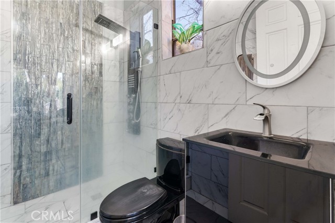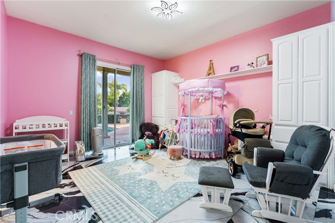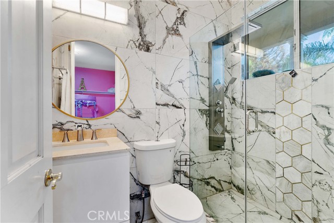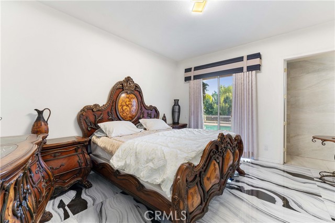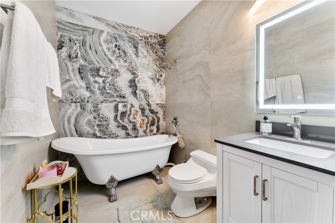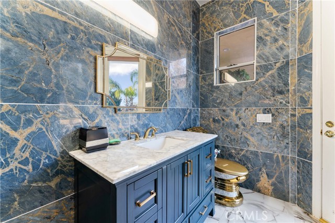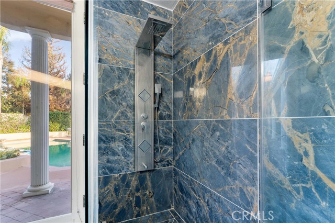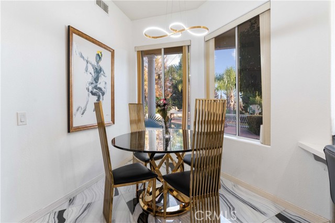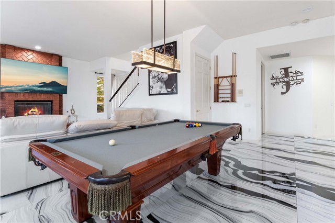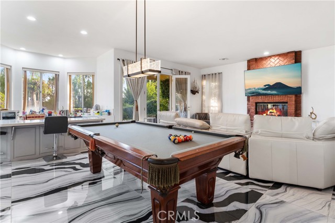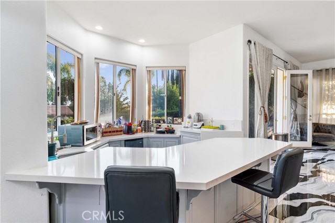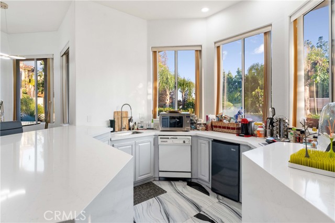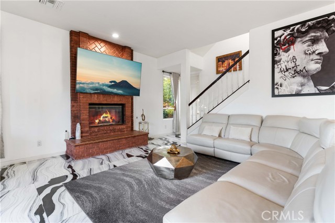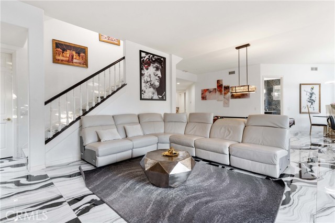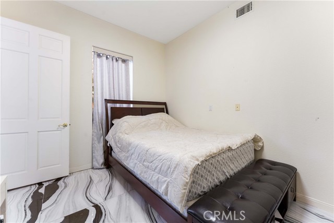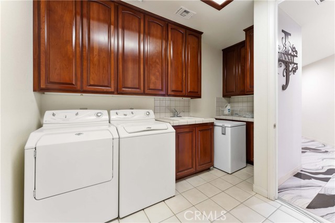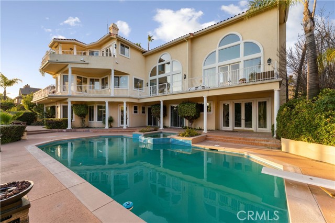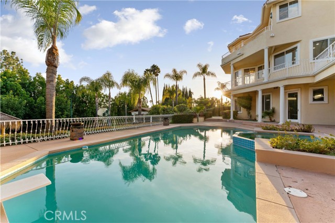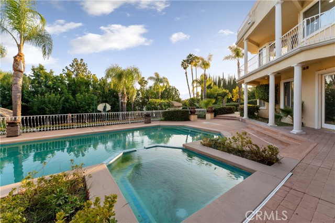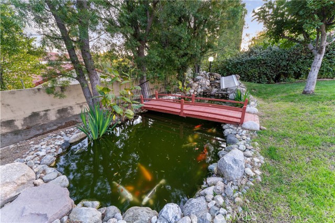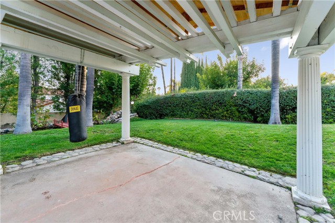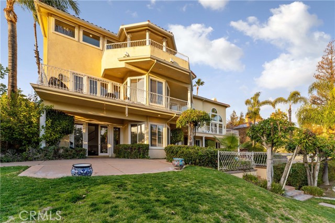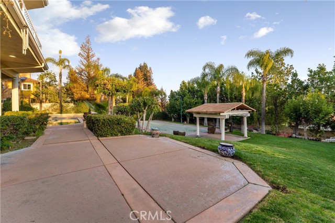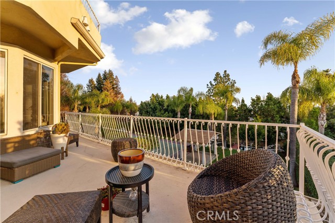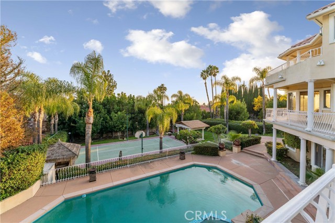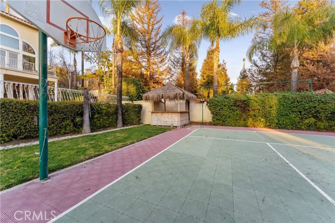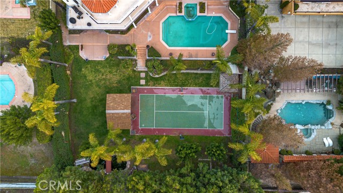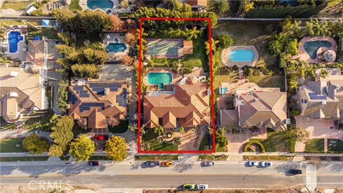This beautiful, gated half-acre Upland estate sits in a quiet neighborhood. The entire property has been meticulously landscaped and includes a multi-tiered backyard oasis you have to see to believe. In addition to the gorgeous pool & spa, there’s a sports court (basketball/tennis/pickleball), patios, a pavilion for entertaining, a koi pond and plenty of yard space for Fido to run around. The property is also surrounded by towering trees for privacy. rnrnThe Mediterranean-style, 6 bed/7.5 bath, 3-level home includes an elevator and recently got a $600,000 luxury facelift. Inside the grand double front doors, you’ll find imported porcelain flooring, soaring cathedral ceilings, stunning chandeliers, Venetian plaster columns, a curved staircase, stone fireplaces and floor-to-ceiling windows that let in lots of natural light. rnrnTucked at the back of the main level, the beautiful kitchen is open to the family room (with a cozy fireplace). The kitchen includes quartz countertops, pro-style appliances, new cabinets that go all the way to the ceiling, a dining nook, a center island and a long breakfast bar. Just steps away, you can dine or entertain on the expansive & sun-drenched back balcony. The main level also includes a guest room, full bathroom and a powder room. rnrnHead up the back stairs or up that grand central staircase to find the luxurious primary suite, complete with tray ceilings, a double-sided fireplace and a private balcony with views of the city lights below. The massive ensuite boasts a custom walk-thru closet, a sauna, dual sinks, a jetted tub and a separate glass shower. The upper level also includes a guest room and full bathroom. rnrnStill need more space? Take the elevator down to the lower level, where you’ll find high ceilings and three guest rooms, all with access to the pool deck. The unique bathrooms on this level and throughout the home have been upgraded with exquisite tilework and full-body shower panel systems. The lower level also offers a full living/game room (with another fireplace), a second kitchen, and a laundry room. rnrnThe house has three HVAC units to keep everyone comfortable, and don’t forget about the rare 4-car garage. Plenty of gated parking out front, too.rnrnThis San Antonio Heights retreat is zoned to excellent schools! You’ll be within 5 minutes of all the shopping & dining along the Foothills Fwy, with golf courses and the 10 Fwy just 10 minutes from your front door.
Residential For Sale
140 24thStreet, Upland, California, 91784

- Rina Maya
- 858-876-7946
- 800-878-0907
-
Questions@unitedbrokersinc.net

