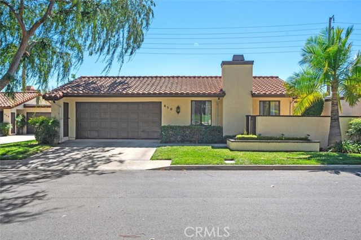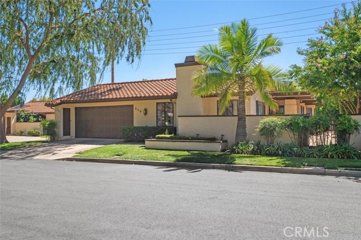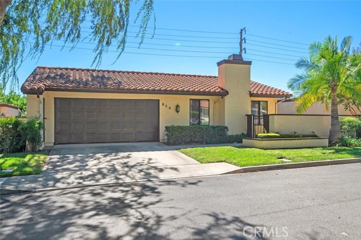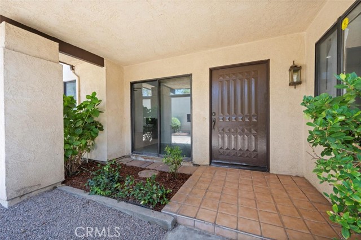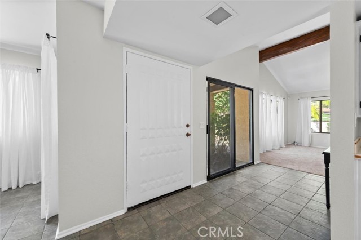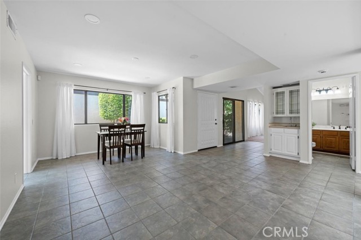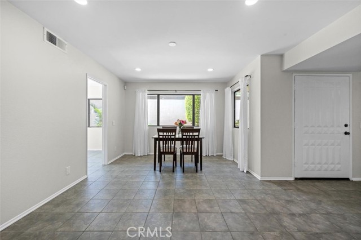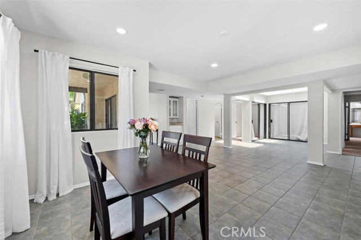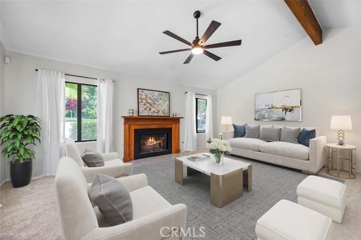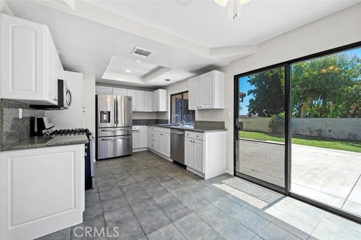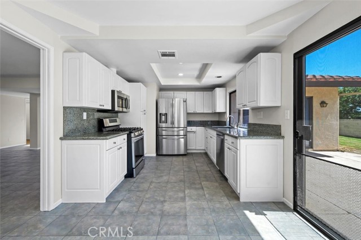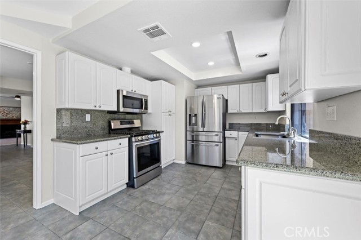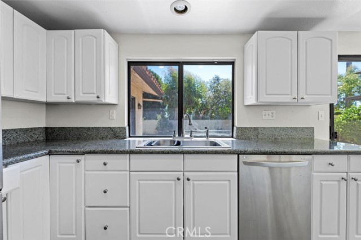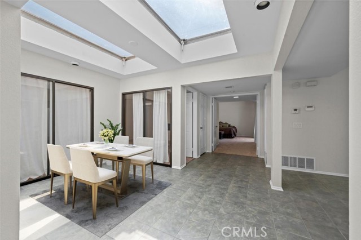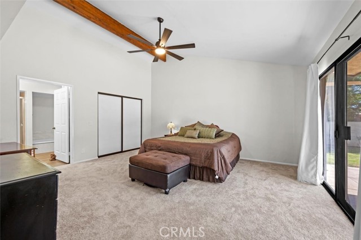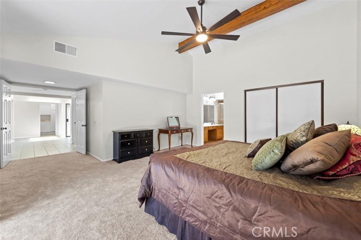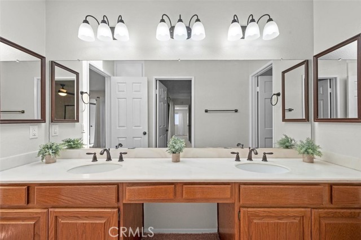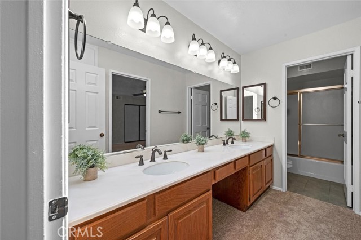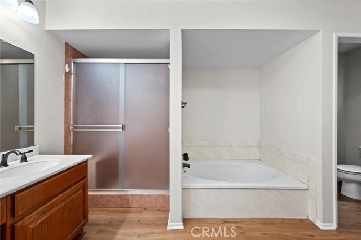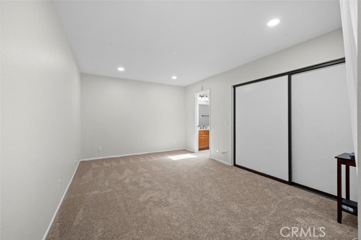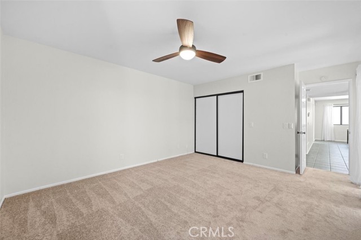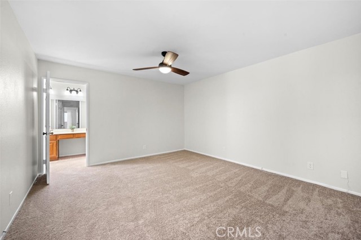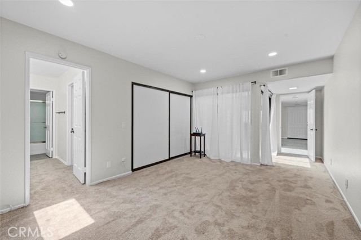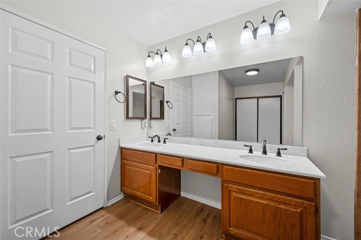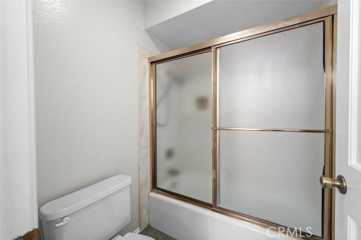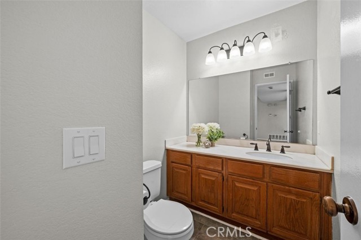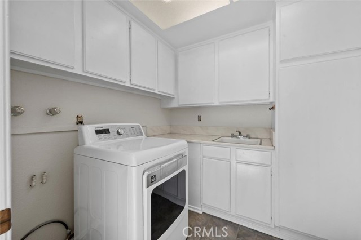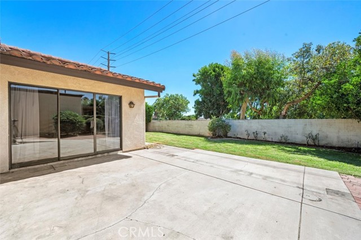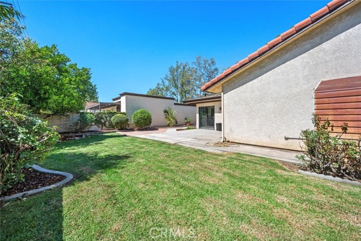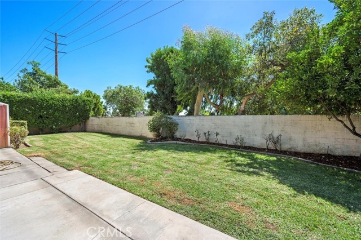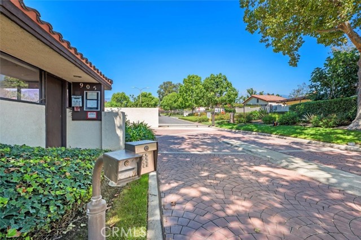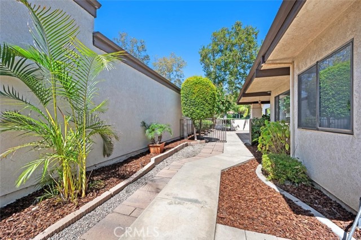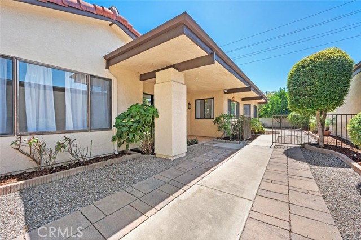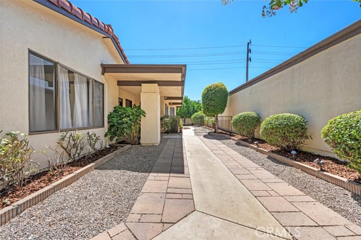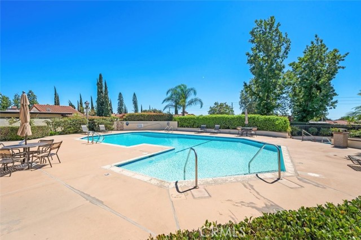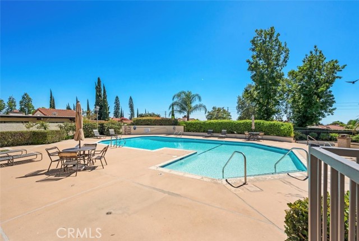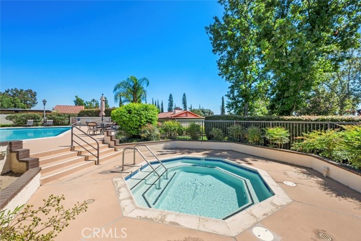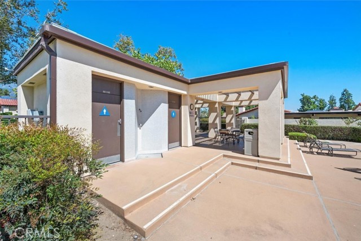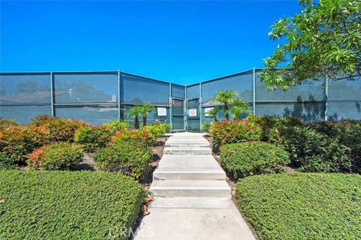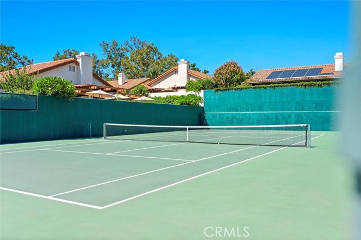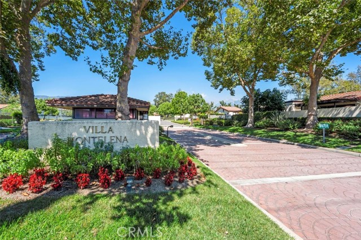Nestled within the highly sought-after Villa Montelena gated community, this stunning property offers an exceptional living experience. A comprehensive interior makeover has revitalized this home, featuring fresh paint, new flooring, and modern lighting fixtures, among other updates. The living room boasts a stunning beamed ceiling and a cozy fireplace, setting the stage for comfort and elegance. The open concept layout seamlessly connects the living room, dining area, and kitchen, enhancing both flow and sociability. The spacious primary suite offers a double door entry, beamed ceiling, and direct access to the back patio for convenience and relaxation. The primary bathroom is a luxurious retreat with dual sinks, a separate soaking tub, and a step-in shower, providing an oasis of tranquility. Two generous bedrooms offer ample space for family members or guests and are versatile for various needs. These bedrooms share a beautifully appointed Jack and Jill bathroom, ensuring both convenience and privacy. Step into your own private courtyard, a tranquil space ideal for morning coffee and relaxation, which seamlessly connects to the beautiful backyard, creating an inviting outdoor area perfect for entertaining or unwinding. Experience the epitome of comfortable and elegant living in this Villa Montelena residence
Residential For Sale
850 Via Maria, Upland, California, 91784

- Rina Maya
- 858-876-7946
- 800-878-0907
-
Questions@unitedbrokersinc.net

