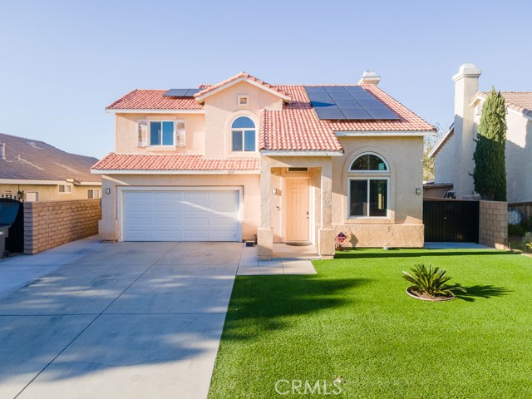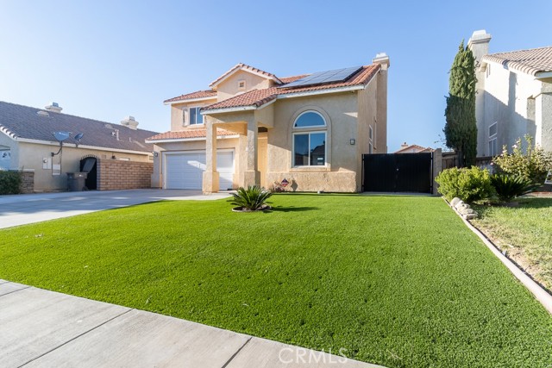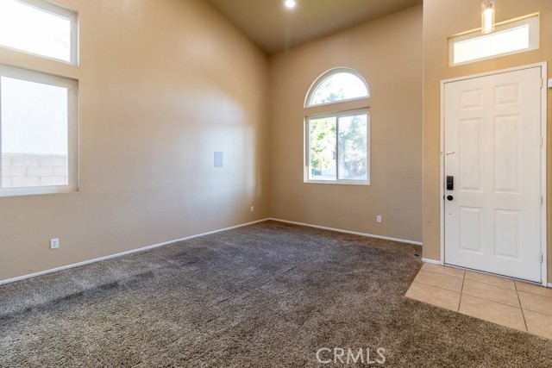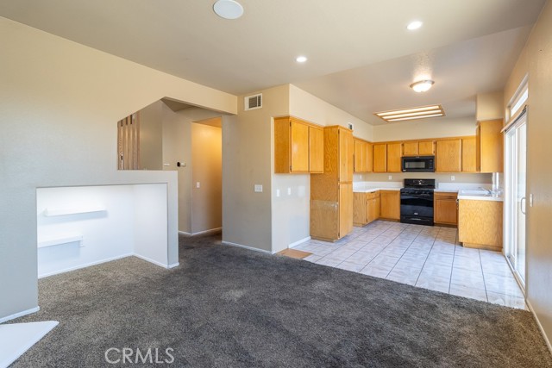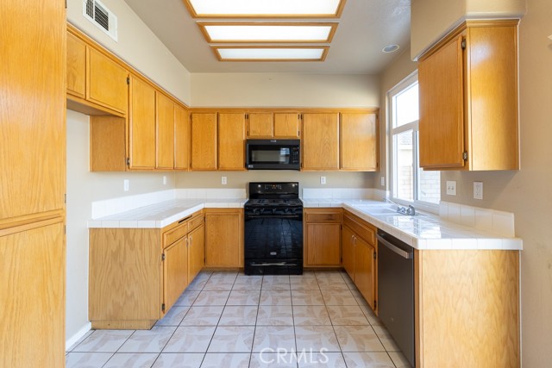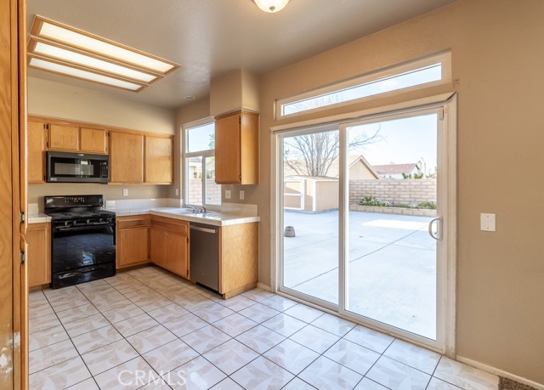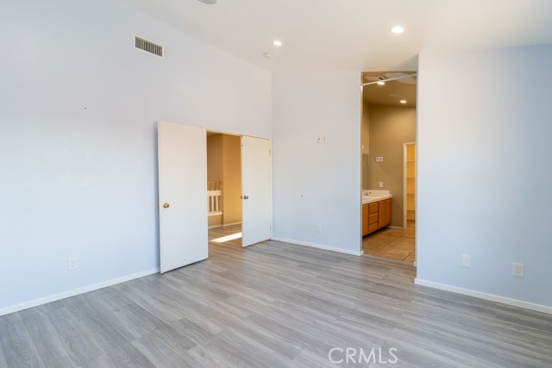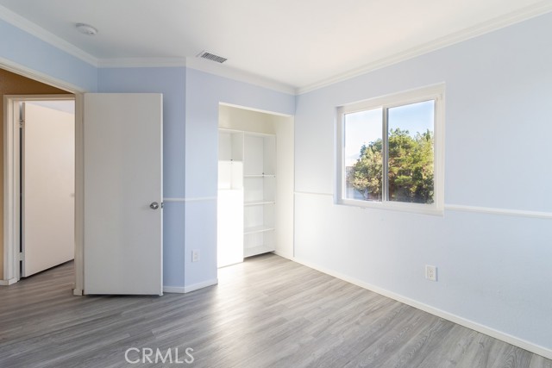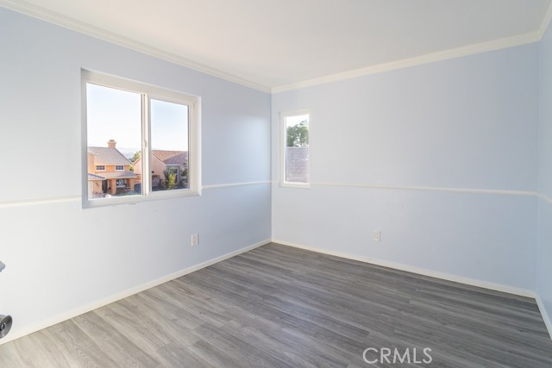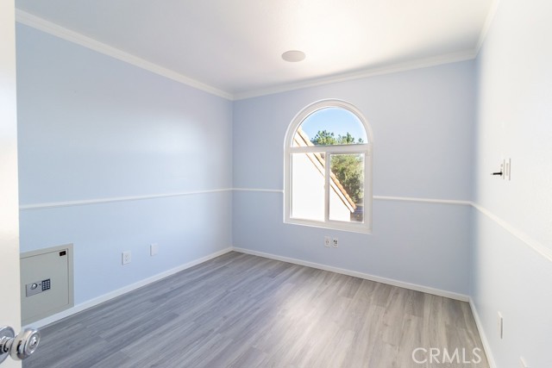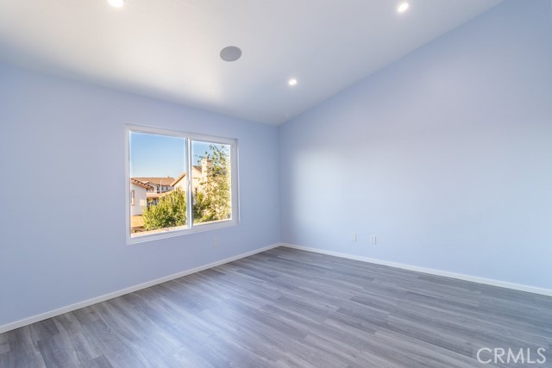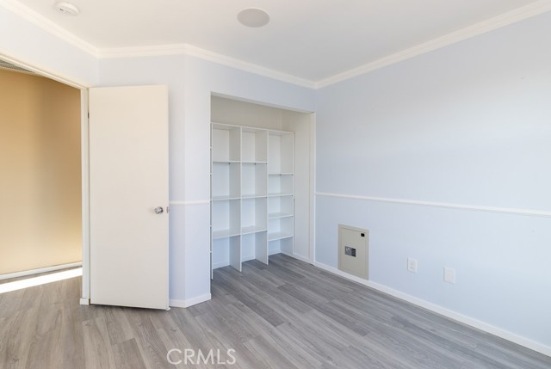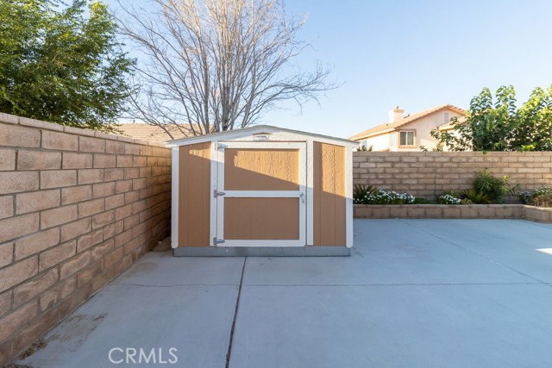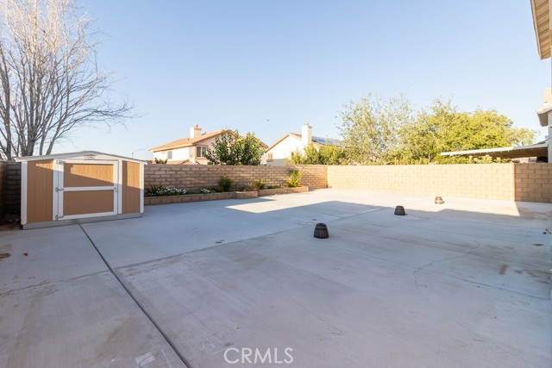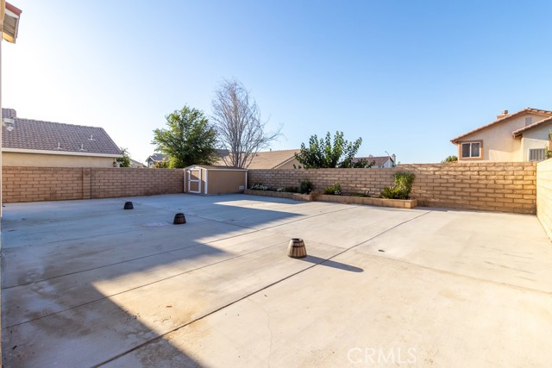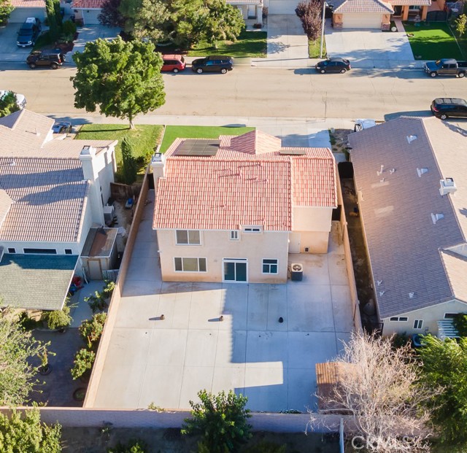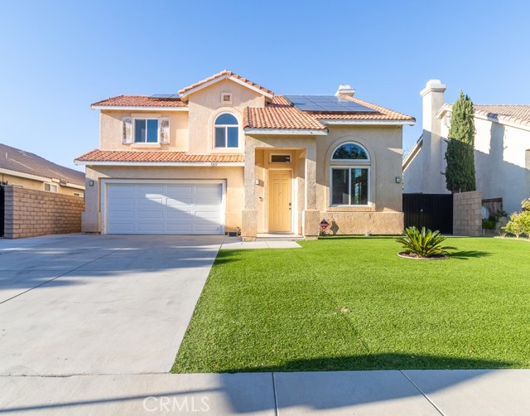Welcome to this four-bedroom, three-bath home offering tons of potential! Perfect buyers scenario looking to update to their own liking. Not your typical as is opportunity here since this home has some good features already in place. Open functional floorplan featuring a family room-dining room combo, living room and open kitchen! Looks like there was extensive electrical work done as evident by all the up to date switches, outlets, updated TV wiring, speaker system throughout the home including upstairs and recess lighting throughout as well! Windows are not original, they were replaced at some point and look in good condition. Upstairs features vinyl grey tone flooring throughout the hallway and four bedrooms. Upstairs hallway bath was most likely being redone as evident by the newer vanity. Good size primary suite with high ceilings and speaker system. Primary bath connected to the primary suite offers dual sinks and a walk in closet. Good size backyard featuring all hardscape, block walls, storage shed and ample space on one side to fit a smaller recreational vehicle. Newer artificial turf in the front yard and a long driveway perfect for larger vehicles. Once again not your typical as is property here. Some paint, flooring and other cosmetic details and you have a gem in the making. Located near schools, shopping, water park and restaurants. A rare offering with tons of opportunity/potential waiting.
Residential For Sale
5231 EssexDrive, Palmdale, California, 93552

- Rina Maya
- 858-876-7946
- 800-878-0907
-
Questions@unitedbrokersinc.net

