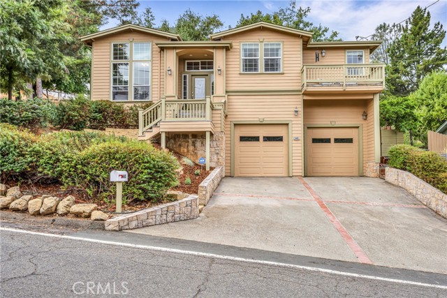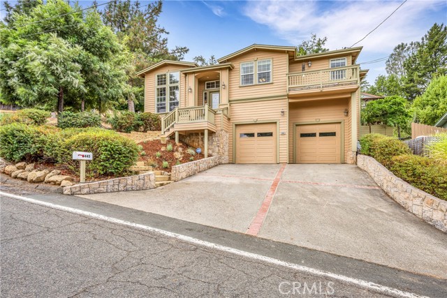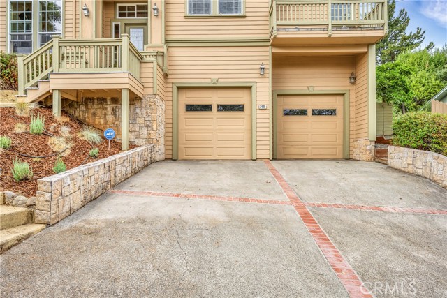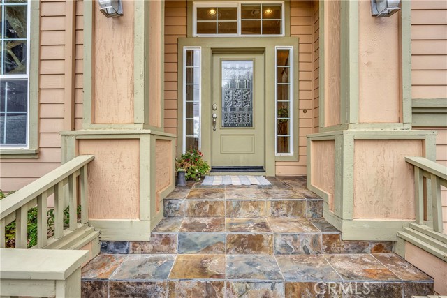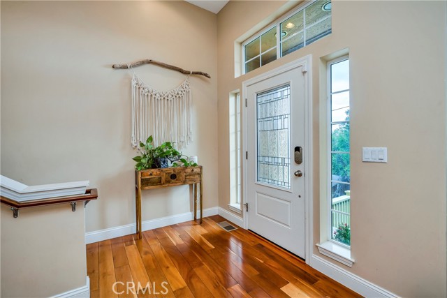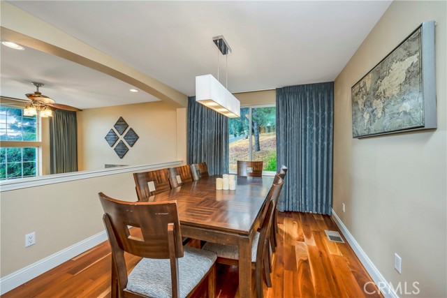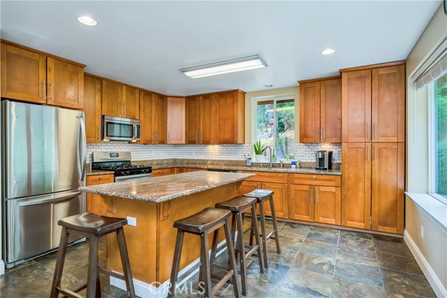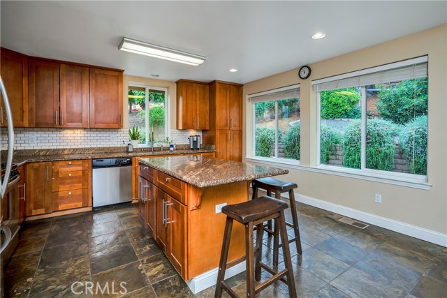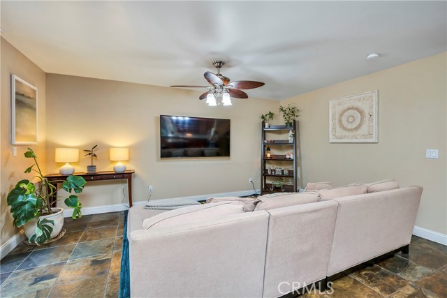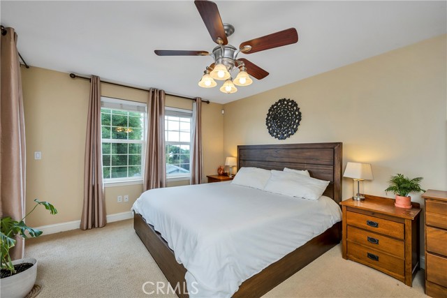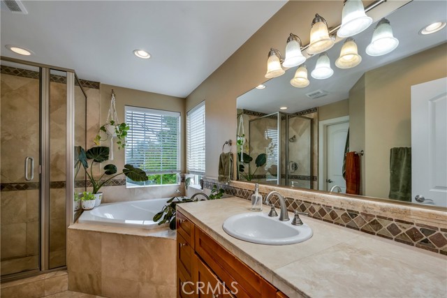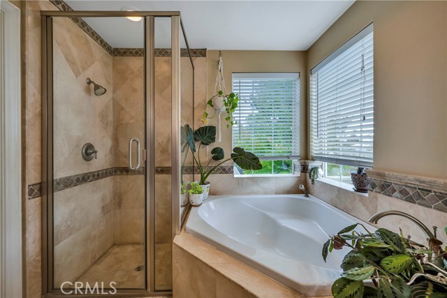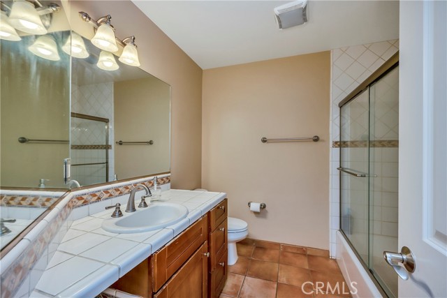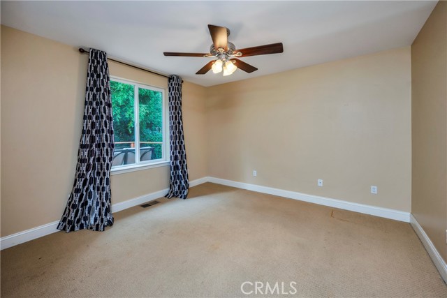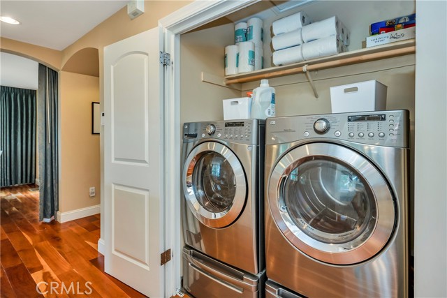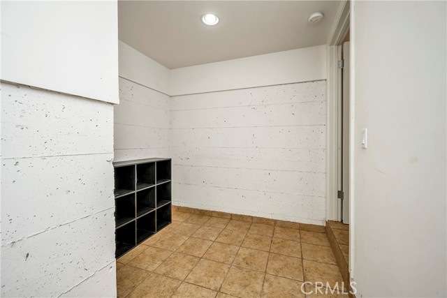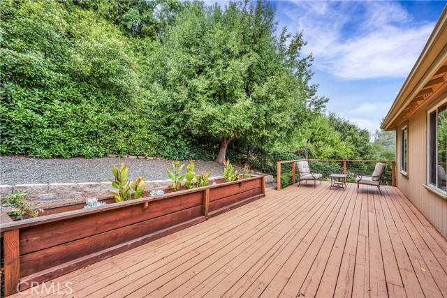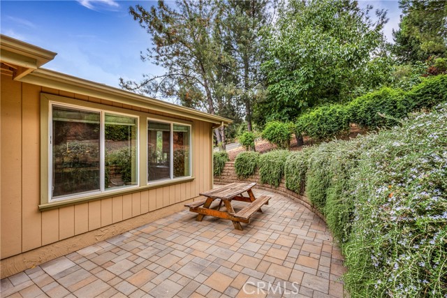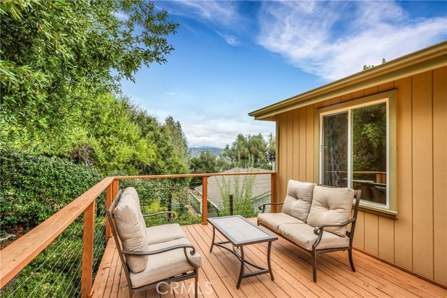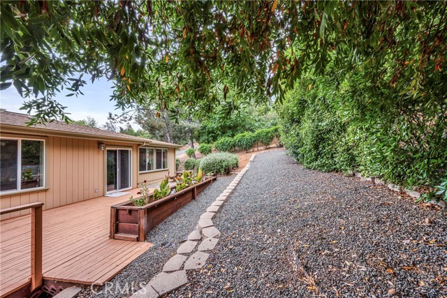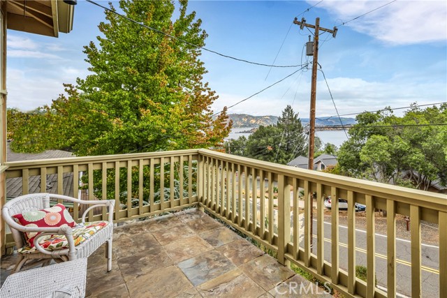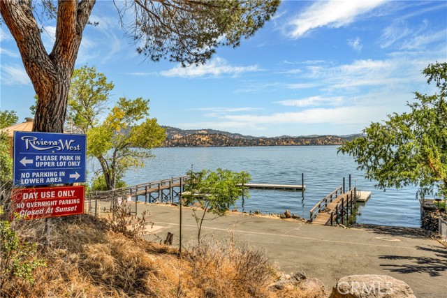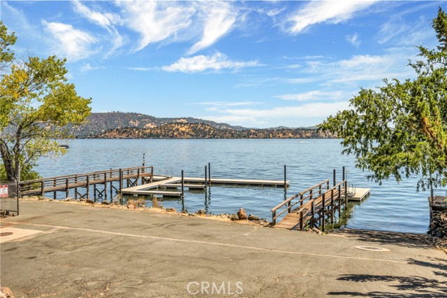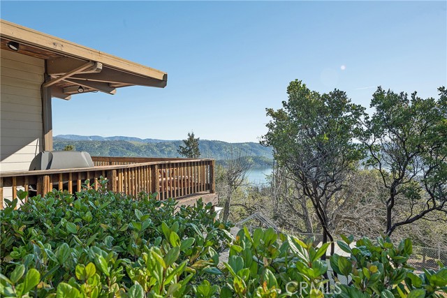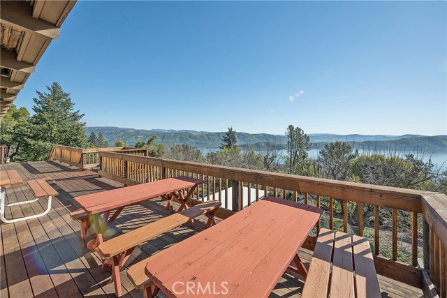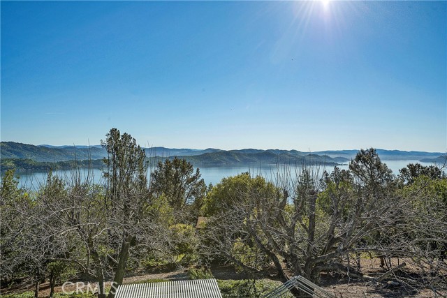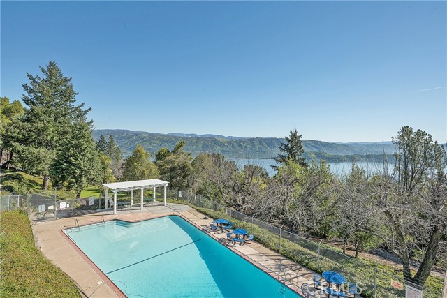Gorgeous Custom 4 bed / 2 bath home with 1,932 SF built in 2006 in the desirable Riviera West Community! Prepare to be impressed by the fully fenced and well manicured, mature landscaping throughout the property. Providing not only privacy but an excellent place to entertain and enjoy your outdoor space! Travertine tile at the entry to the home opens to a formal living room with oversized windows + custom black-out curtains and a cozy propane fireplace as a focal point. A few steps up to the main floor includes a formal dining room with beautiful cherry hardwood flooring, custom curtains and a view! The spacious family room that is open to the kitchen has Travertine tile throughout + lots of windows providing nice light and views of the lovely yard. The chef’s kitchen offers a large center island with Granite countertops and plentiful storage, stainless steel appliances including a propane range and white subway tile backsplash to complete the space. Down the hall you will find 3 comfortably sized bedrooms, a hall bath and a primary suite with a private deck that includes a lovely lake view of Clearlake! The primary bathroom offers a walk-in tiled shower, soaking tub and separate water closet. Bonus storage room could double as a wine cellar on the lower level near the garage. The 2 car garage can store your vehicles + watercraft with ease! The Riviera West community offers amenities such a community pool, 2 docks with a boat launch & lakeside park. Conveniently located near Konocti Harbor, Buckingham golf course, Clearlake State Park and more! Previously a successful AirB&B, if you have your eye on starting a vacation rental business- this home has a proven track record! So much potential- add this one to your list today!
Residential For Sale
3445 IdlewoodDrive, Kelseyville, California, 95451

- Rina Maya
- 858-876-7946
- 800-878-0907
-
Questions@unitedbrokersinc.net

