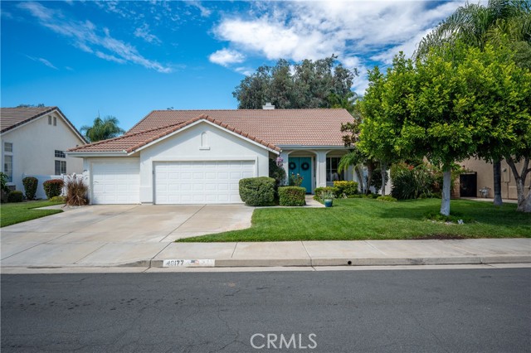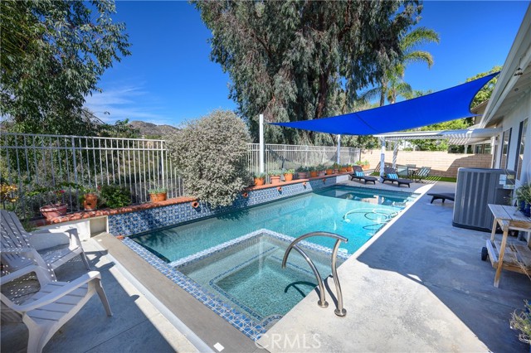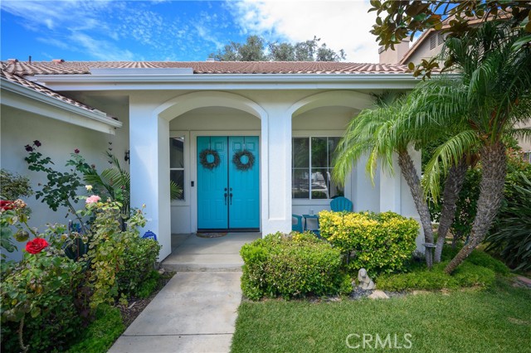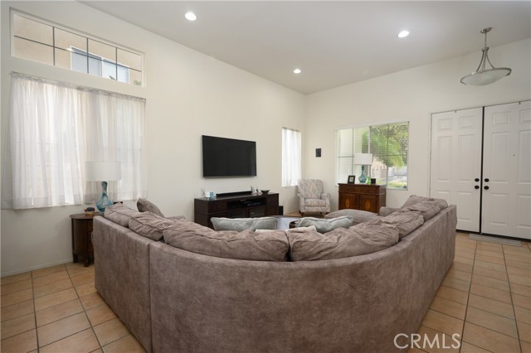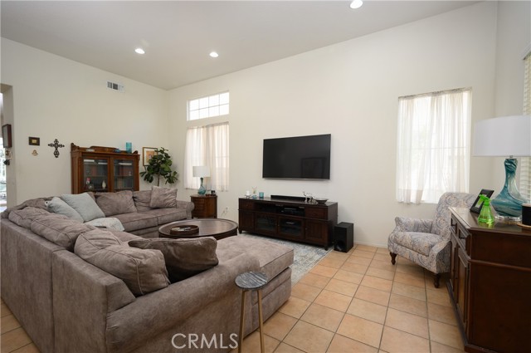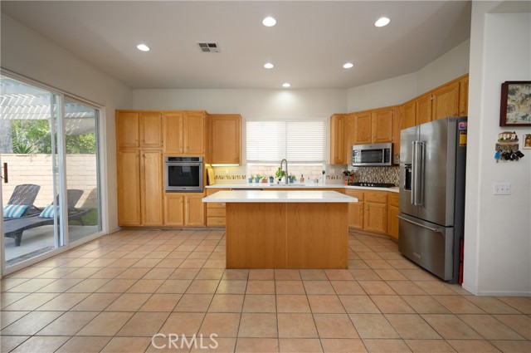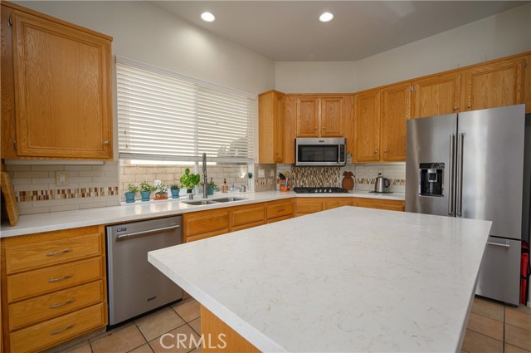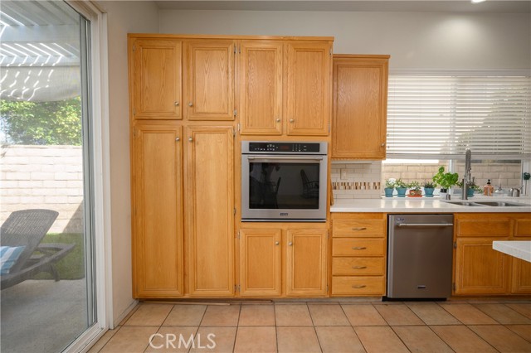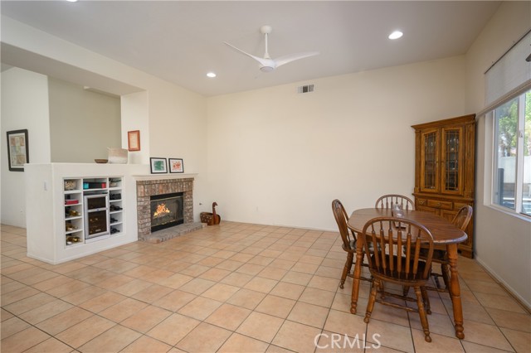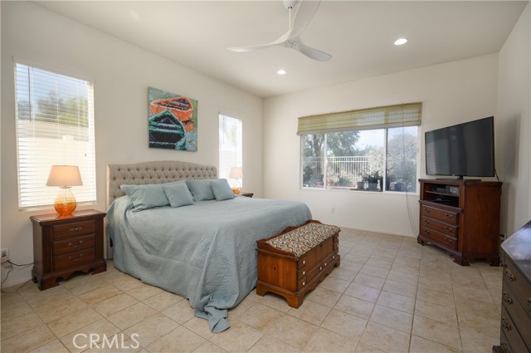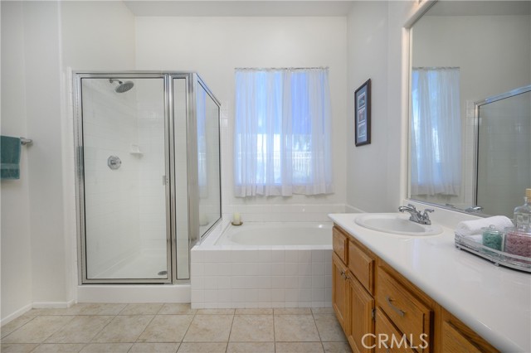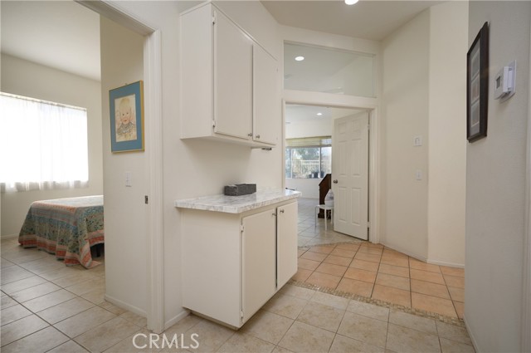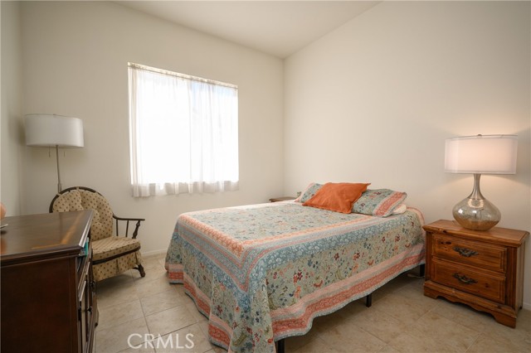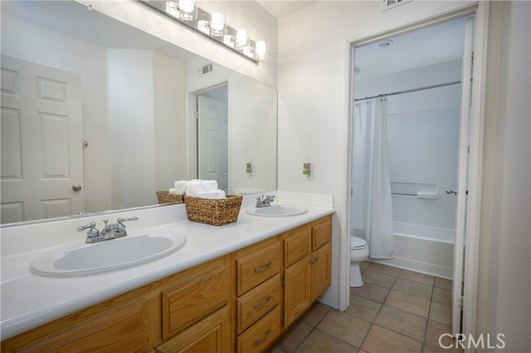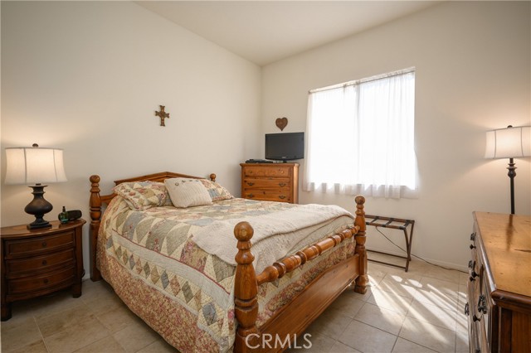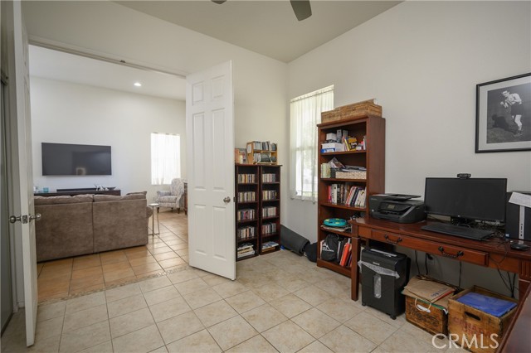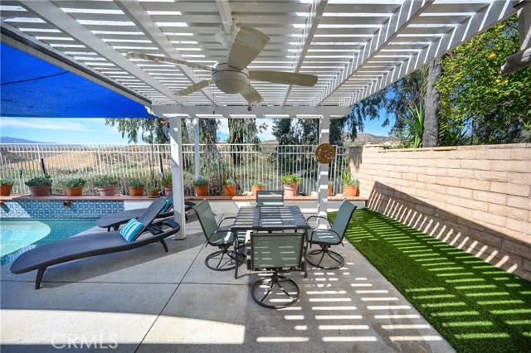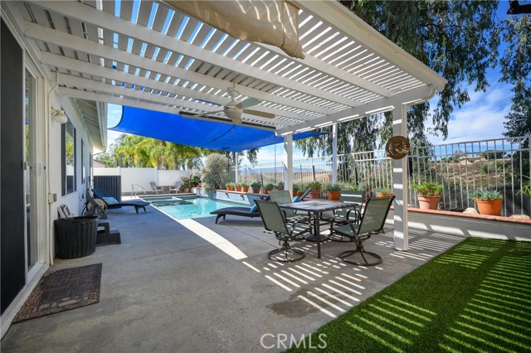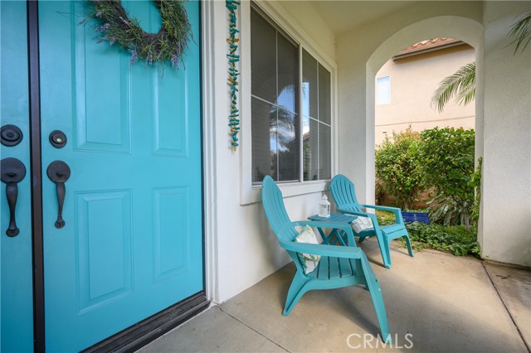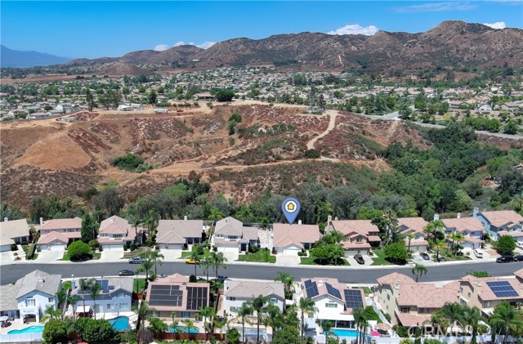Desirable Single Story View Home w/ Pool and 3 Car Garage in Central Murrieta. Open Floor Plan w/ 4 Bedrooms and 2 Bathrooms. The Home Features Custom Tile and High Ceilings. Expansive Dining and Living Room Area. Upgraded Kitchen w/ Quartz Counters, Center Island, Built-in Stainless Steel Appliances, and Plenty of Wood Cabinetry for Storage. The Kitchen is Open to the Family Room w/ a Cozy Fireplace. Both the Kitchen and Family Room have access and views of the Pool and Covered Patio … Great for Entertaining. The Front 4th Bedroom/Office has access to the Living Room and Hallway. Spacious Primary Suite w/ Views of the Pool and Hills. Master Bath w/ Dual Vanity Sinks, Separate Bath Tub and Shower, and Large Walk-in Closet. Linen Cabinets in Hallway. Spacious 2nd and 3rd Bedrooms Next to the Full Bathroom. Separate Laundry Room w/ Storage Cabinets and Sink. Large 3 Car Garage. Private Backyard is Complete w/ Sparkling Pool & Spa and Large Covered Patio Area. Low Maintenance Backyard w/ Turf. Prime Location. Low Property Taxes and NO Home Owners Association. Close to Award Winning Murrieta Schools, and Minutes to Shopping, Dining and the 15 & 215 Freeway Access. A Must See!
Residential For Sale
40177 PatchworkLane, Murrieta, California, 92562

- Rina Maya
- 858-876-7946
- 800-878-0907
-
Questions@unitedbrokersinc.net

