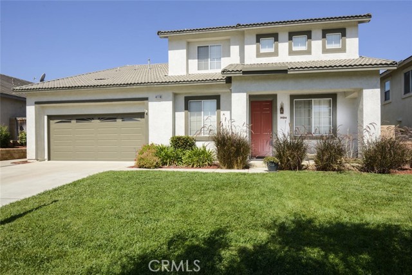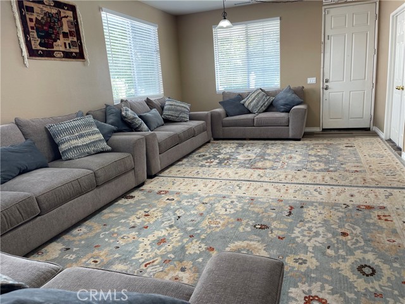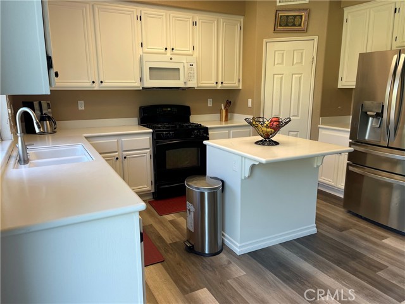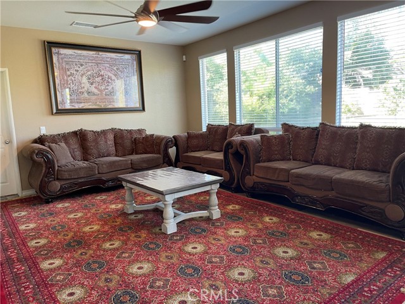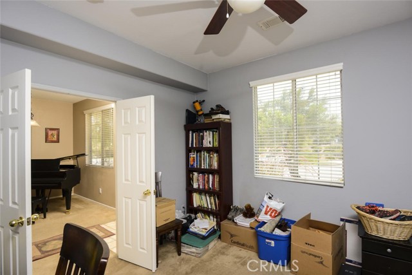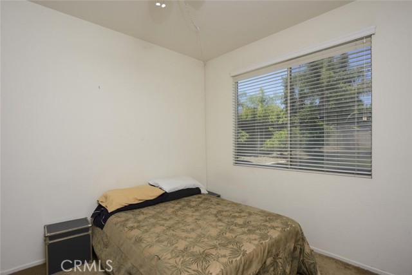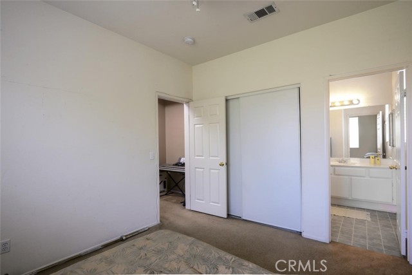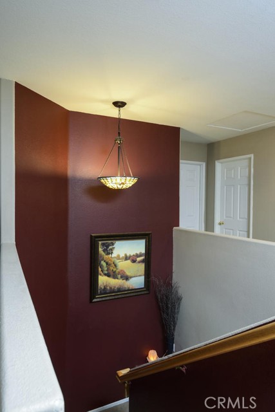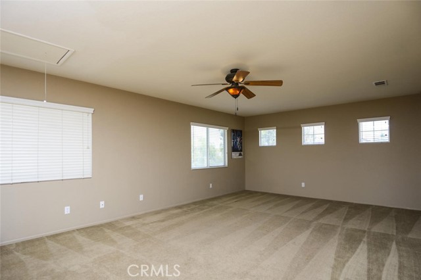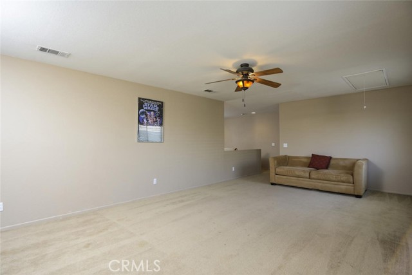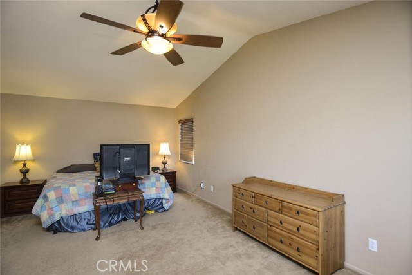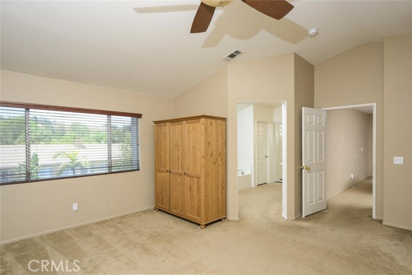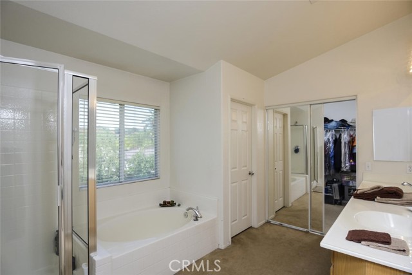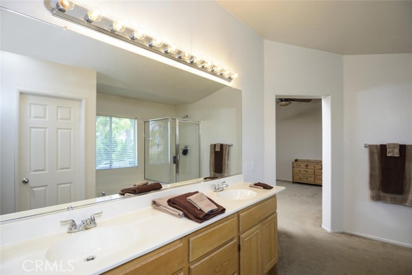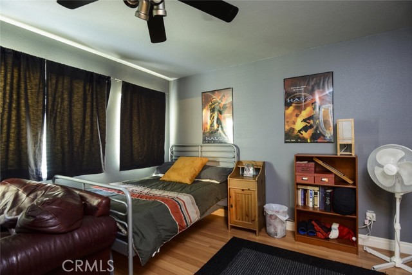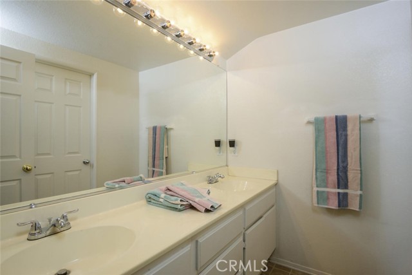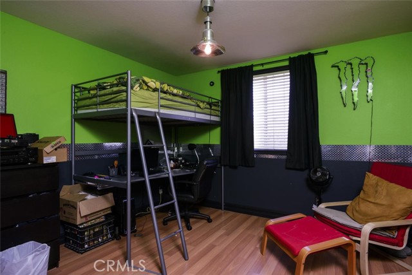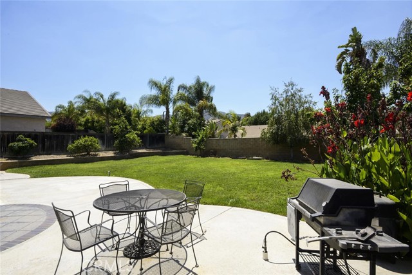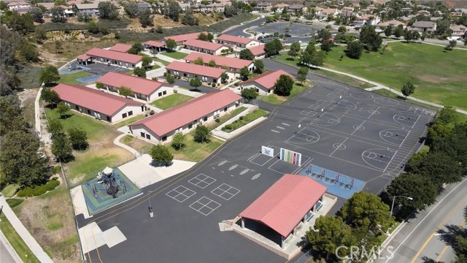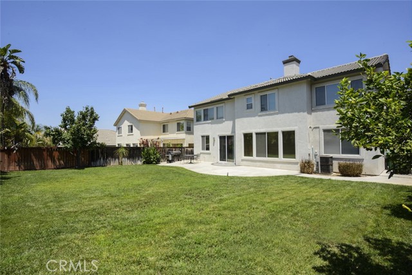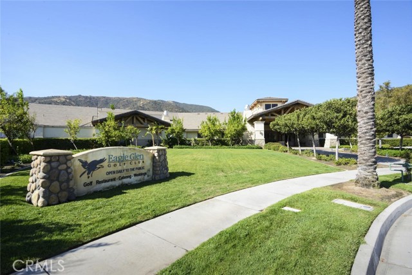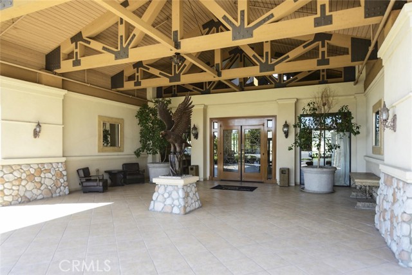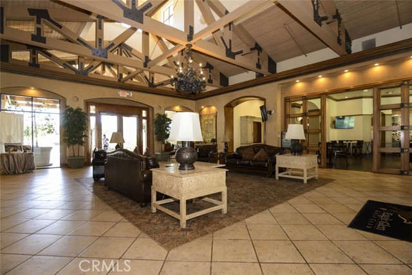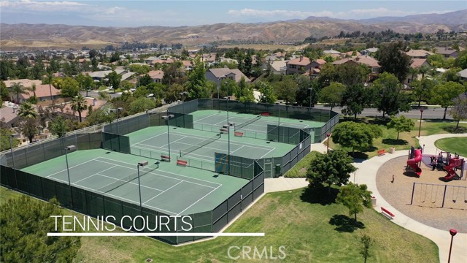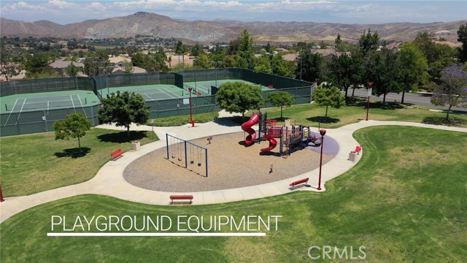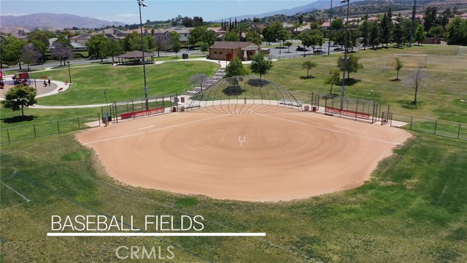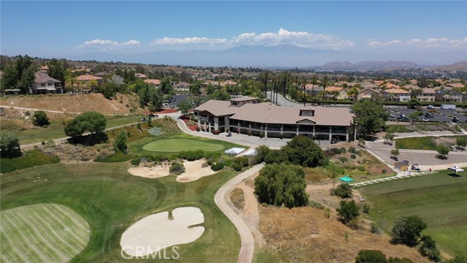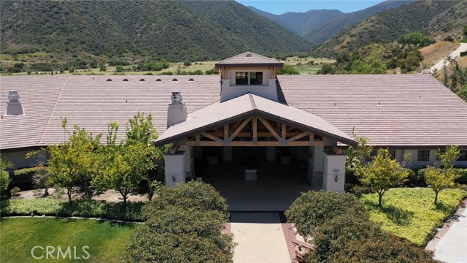PRICE REDUCED-Nestled in the highly acclaimed Golf Course Community “Eagle Glen” this “Forecast” built home is highly desired due to its unique floor plan. This is a 4 bedroom, 4 full bath home with an optional room downstairs that can be used as a 5th bedroom (2 beds and 2 full baths down stairs). As you enter the foyer, you pass through the formal living and dining area which breaks out into the kitchen and great room. There is a fireplace for those chilly evenings with ample room for entertaining. Upstairs you will find the massive Master Suite and additional two spacious bedrooms and a massive bonus room! The rear yard huge and is a blank canvas for what ever you so desire in this space. The home offers replaced HVAC system, New Luxury Vinyl Plank Floors and freshly remodeled kitchen Cabinets, Center Island and window coverings. Eagle Glen is the inland Empires Premiere Golf Course Community and this home is walking distance to our soccer fields, park, tennis courts as well as shopping and dining. This home is also close to the 15 freeway and near Wilson Elementary School.
Residential For Sale
4118 Prairie DunesDrive, Corona, California, 92883

- Rina Maya
- 858-876-7946
- 800-878-0907
-
Questions@unitedbrokersinc.net

